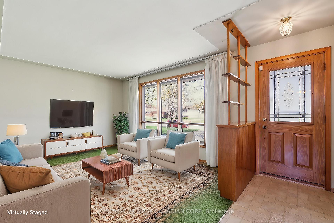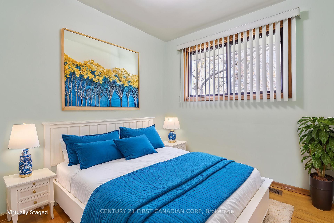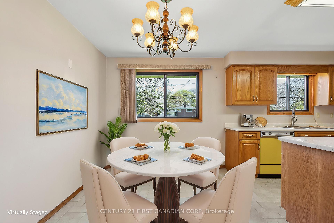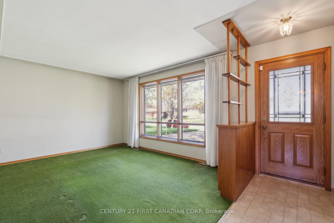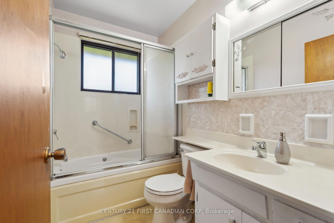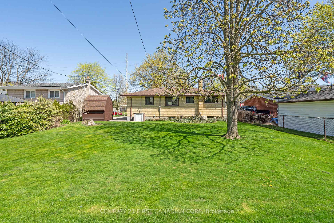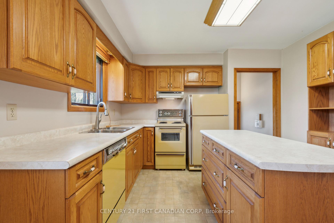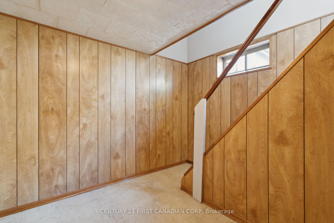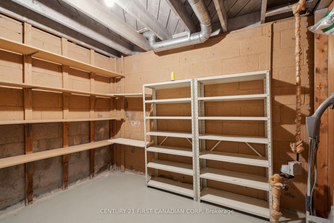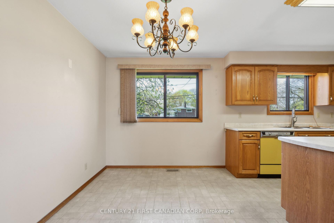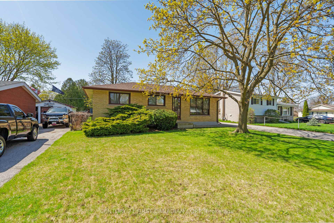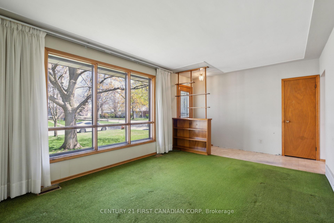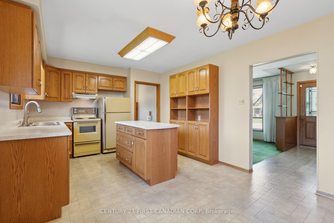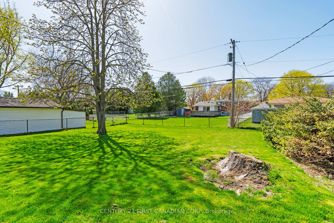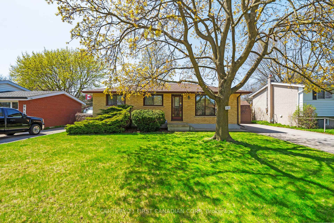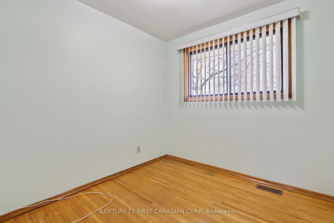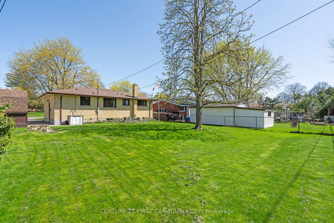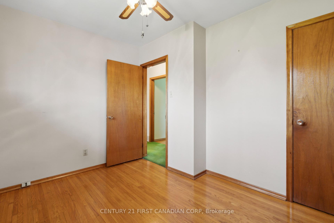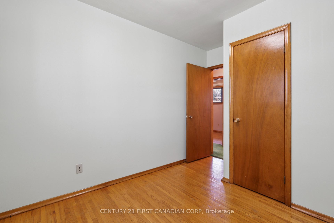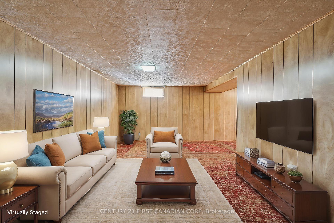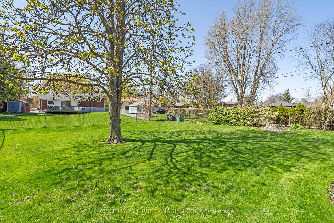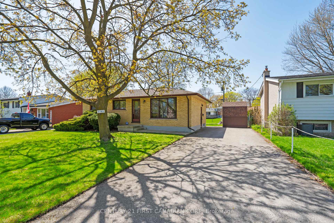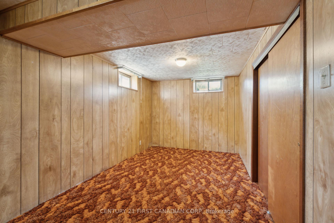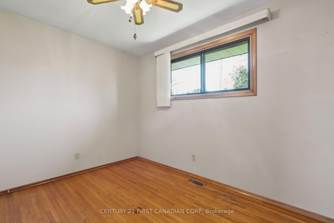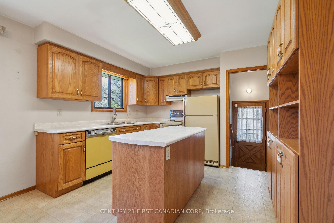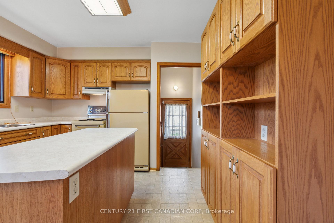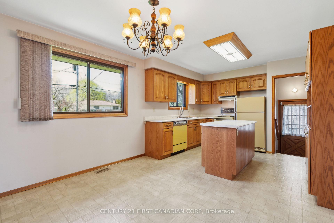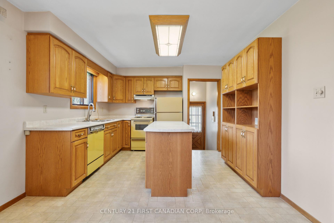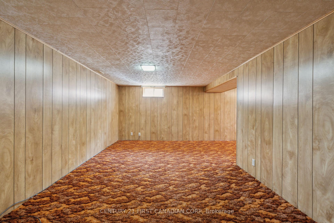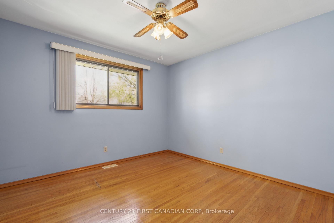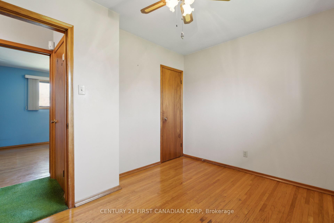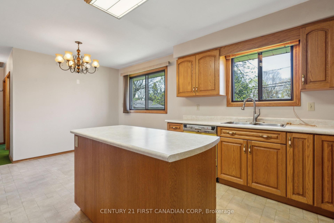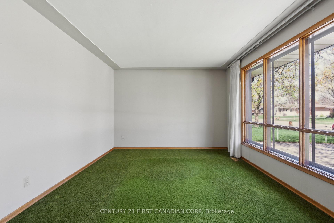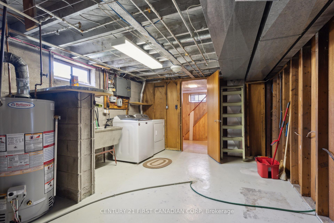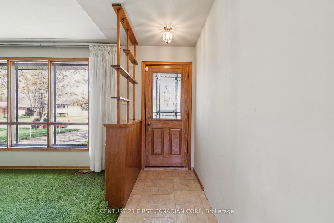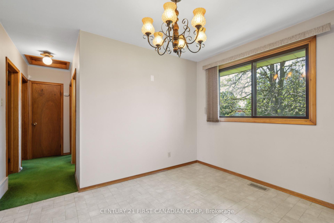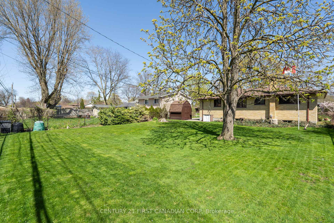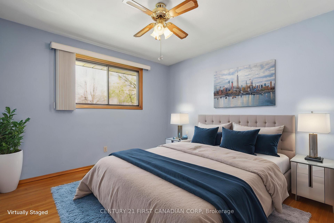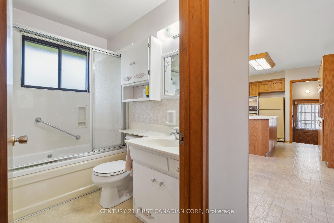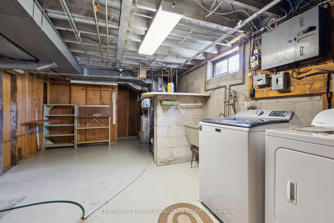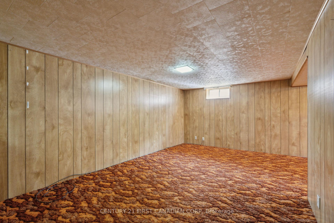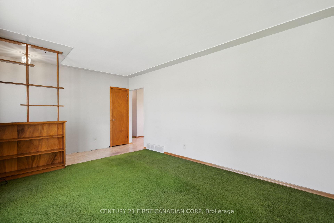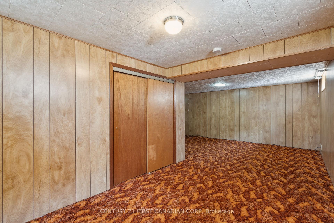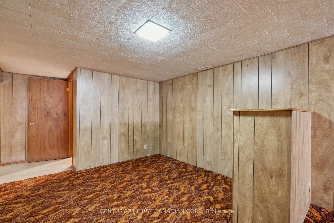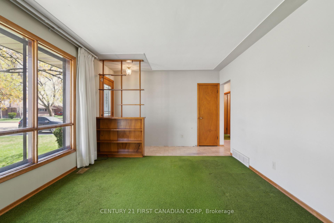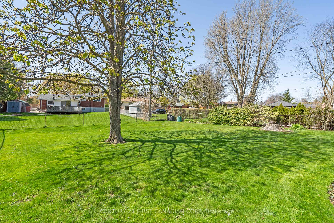$499,900
Available - For Sale
Listing ID: X12109624
1163 Sorrel Road , London East, N5V 2N2, Middlesex
| Fantastic Opportunity in Huron Heights! This solid brick, beautifully maintained 3-bedroom raised bungalow sits on a generous 60x125 lot in one of the area's most desirable neighborhoods. Its the perfect place to start a family, offering space, charm, and potential to make it your own. Brimming with 80s character, this all-brick home is move-in ready and ready for your modern touches. (Hardwood Under Carpet on the main floor) The bright west-facing backyard is ideal for summer BBQs, and the partially fenced yard (open to the driveway) includes a handy garden shed. Inside, you'll find a separate side entrance leading to the lower level for your renovation ideas. Located close to Fanshawe College, Stronach Arena, the Conservation Area, schools, public transit, shopping, and more. A perfect family home with room to grow! ** Virtually staged. |
| Price | $499,900 |
| Taxes: | $2957.00 |
| Assessment Year: | 2024 |
| Occupancy: | Vacant |
| Address: | 1163 Sorrel Road , London East, N5V 2N2, Middlesex |
| Acreage: | Not Appl |
| Directions/Cross Streets: | Cheapside St |
| Rooms: | 6 |
| Bedrooms: | 3 |
| Bedrooms +: | 0 |
| Family Room: | F |
| Basement: | Unfinished |
| Level/Floor | Room | Length(ft) | Width(ft) | Descriptions | |
| Room 1 | Main | Living Ro | 11.32 | 18.04 | |
| Room 2 | Main | Kitchen | 11.18 | 11.15 | |
| Room 3 | Main | Bedroom 2 | 8.5 | 8.56 | |
| Room 4 | Main | Bedroom | 11.02 | 11.22 | |
| Room 5 | Main | Bedroom 3 | 10.99 | 7.71 | |
| Room 6 | Main | Bathroom | 4 Pc Bath |
| Washroom Type | No. of Pieces | Level |
| Washroom Type 1 | 4 | Main |
| Washroom Type 2 | 0 | |
| Washroom Type 3 | 0 | |
| Washroom Type 4 | 0 | |
| Washroom Type 5 | 0 |
| Total Area: | 0.00 |
| Approximatly Age: | 51-99 |
| Property Type: | Detached |
| Style: | Bungalow |
| Exterior: | Brick |
| Garage Type: | None |
| Drive Parking Spaces: | 8 |
| Pool: | None |
| Other Structures: | Fence - Partia |
| Approximatly Age: | 51-99 |
| Approximatly Square Footage: | 700-1100 |
| Property Features: | Park, Public Transit |
| CAC Included: | N |
| Water Included: | N |
| Cabel TV Included: | N |
| Common Elements Included: | N |
| Heat Included: | N |
| Parking Included: | N |
| Condo Tax Included: | N |
| Building Insurance Included: | N |
| Fireplace/Stove: | N |
| Heat Type: | Forced Air |
| Central Air Conditioning: | Central Air |
| Central Vac: | N |
| Laundry Level: | Syste |
| Ensuite Laundry: | F |
| Sewers: | Sewer |
| Water: | Chlorinat |
| Water Supply Types: | Chlorination |
| Utilities-Cable: | A |
| Utilities-Hydro: | Y |
$
%
Years
This calculator is for demonstration purposes only. Always consult a professional
financial advisor before making personal financial decisions.
| Although the information displayed is believed to be accurate, no warranties or representations are made of any kind. |
| CENTURY 21 FIRST CANADIAN CORP |
|
|

Lynn Tribbling
Sales Representative
Dir:
416-252-2221
Bus:
416-383-9525
| Virtual Tour | Book Showing | Email a Friend |
Jump To:
At a Glance:
| Type: | Freehold - Detached |
| Area: | Middlesex |
| Municipality: | London East |
| Neighbourhood: | East D |
| Style: | Bungalow |
| Approximate Age: | 51-99 |
| Tax: | $2,957 |
| Beds: | 3 |
| Baths: | 1 |
| Fireplace: | N |
| Pool: | None |
Locatin Map:
Payment Calculator:

