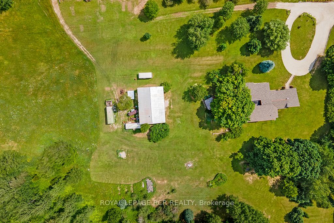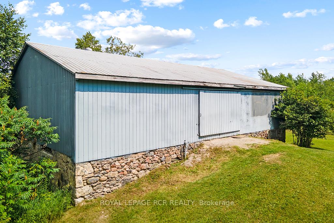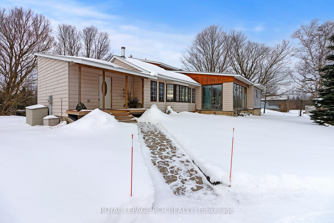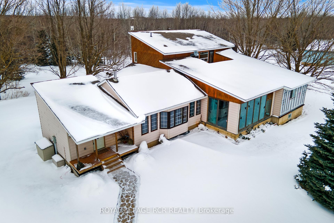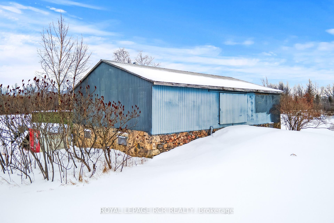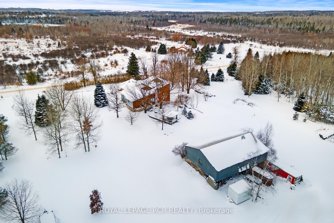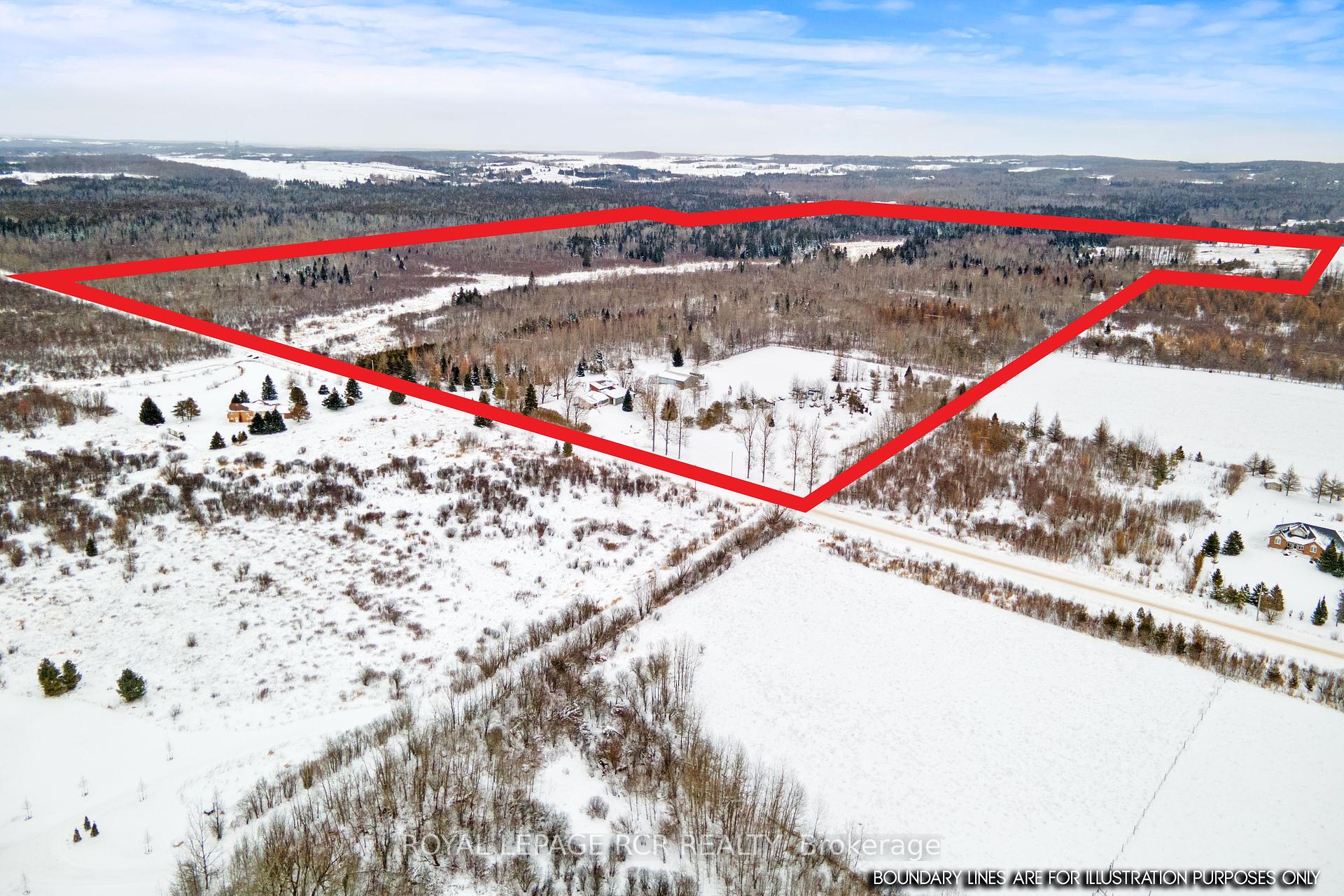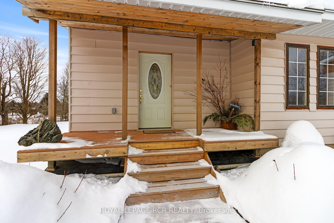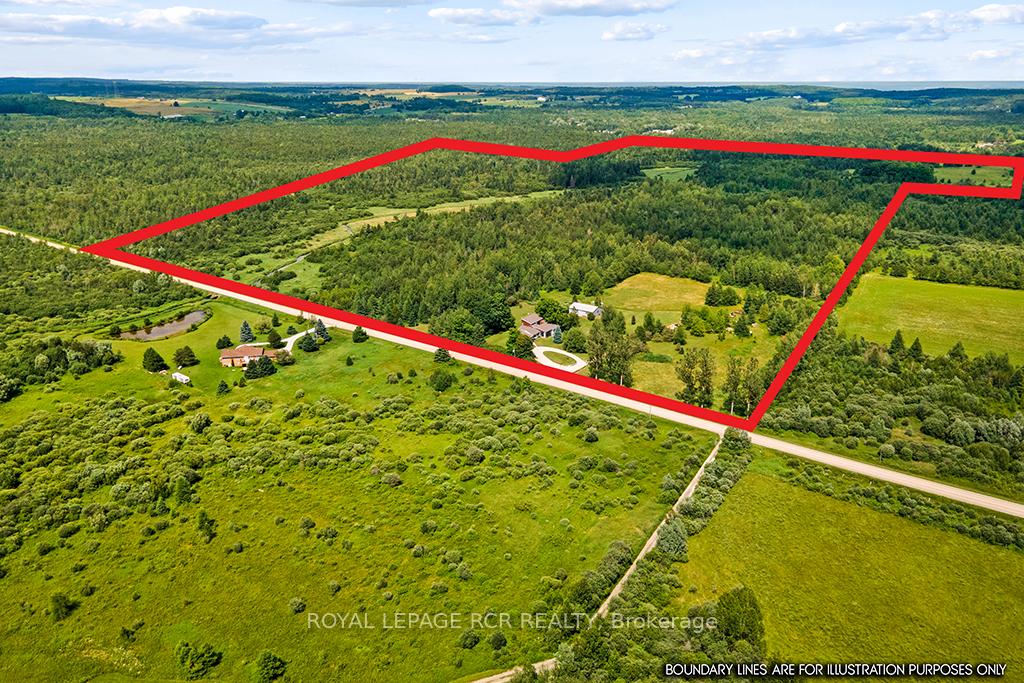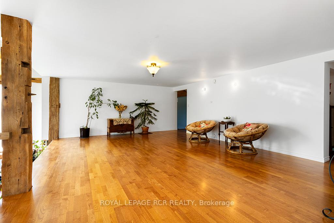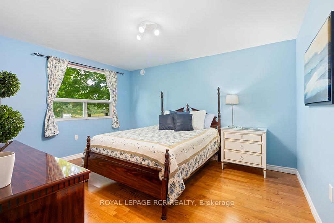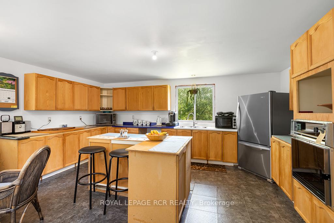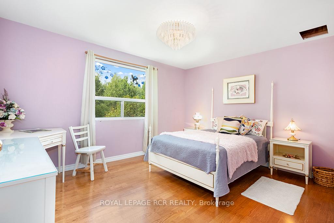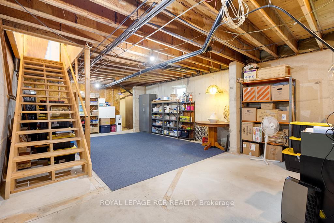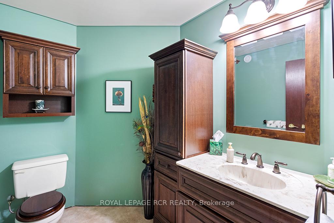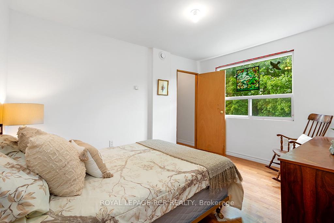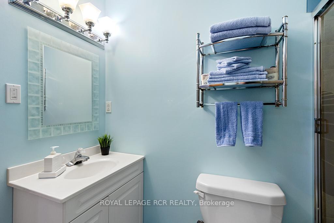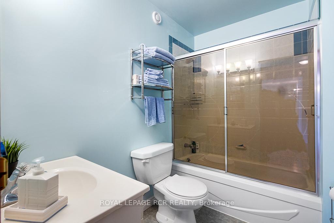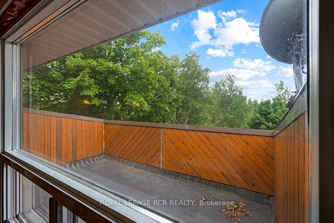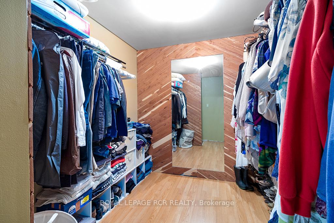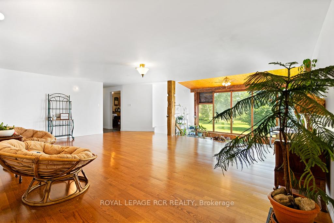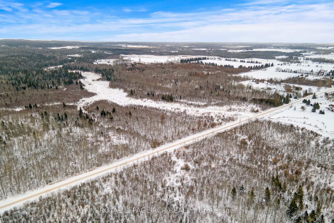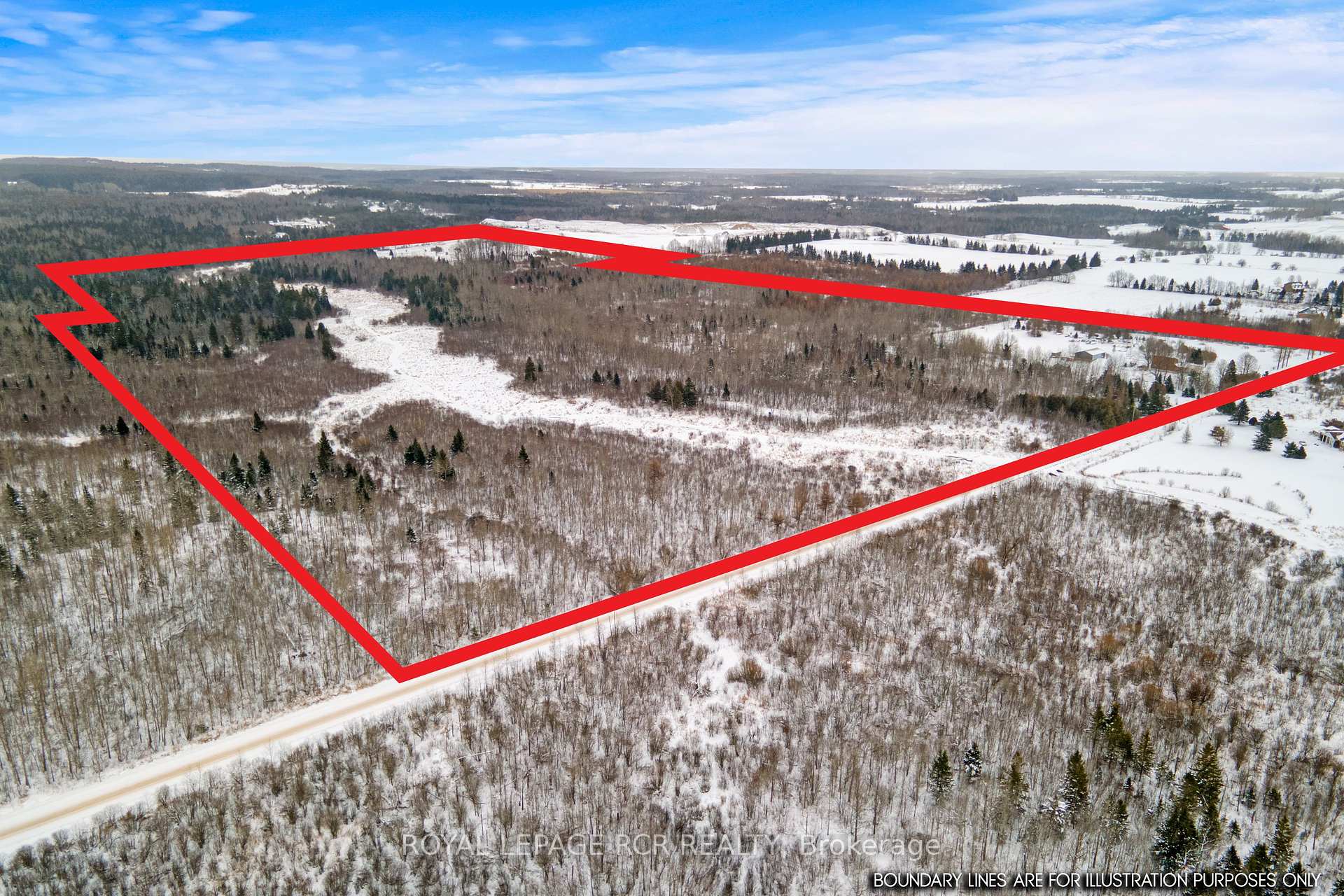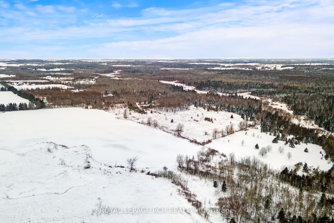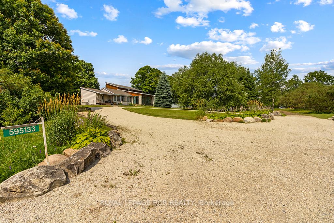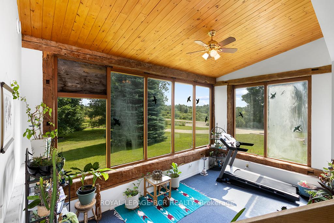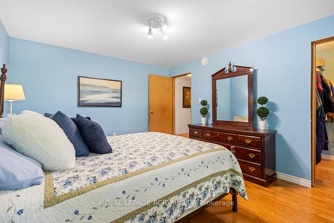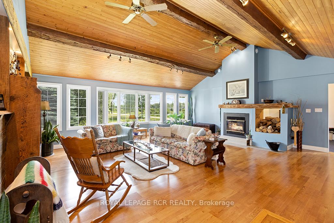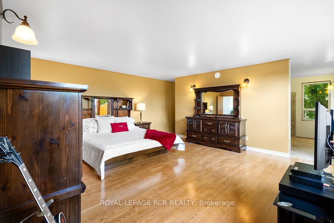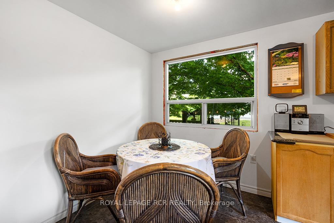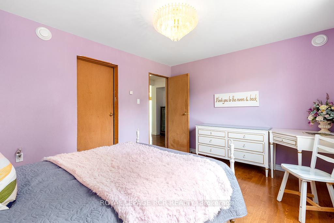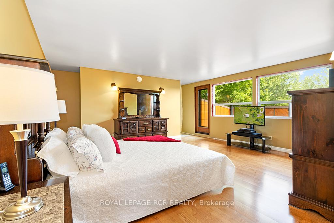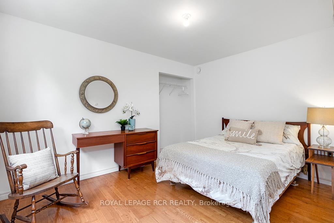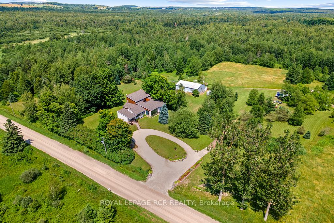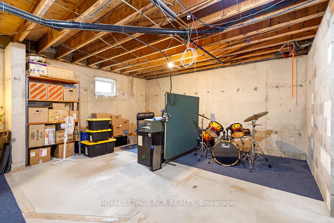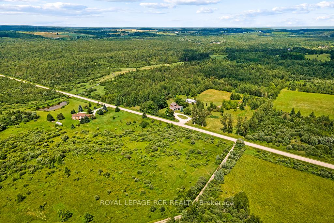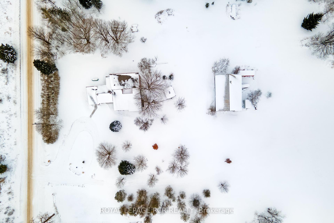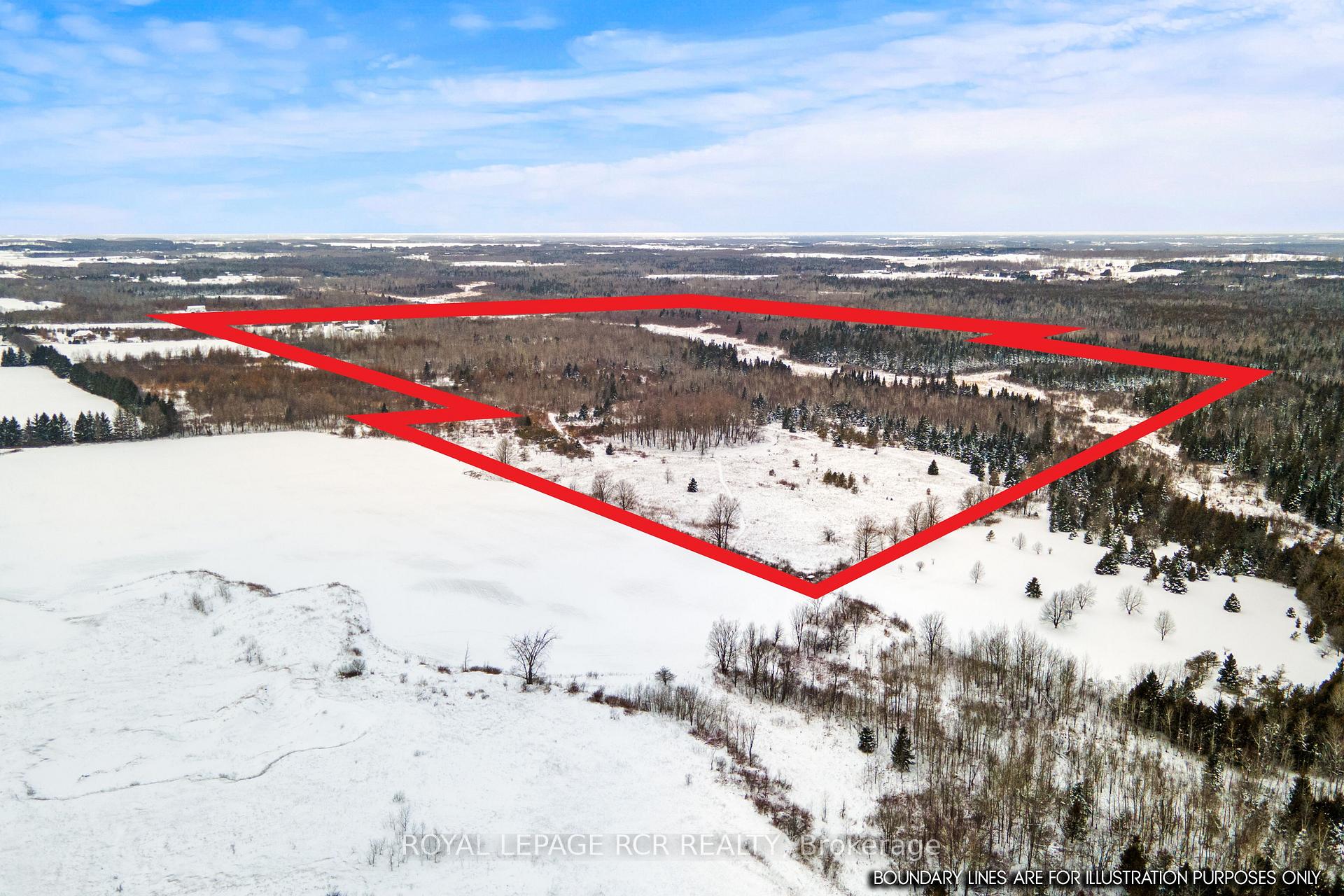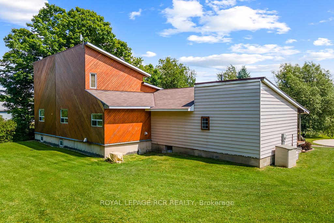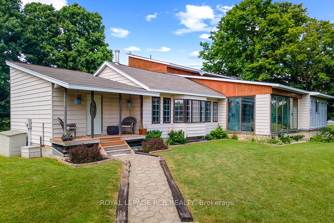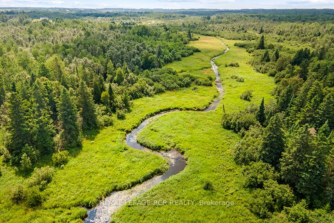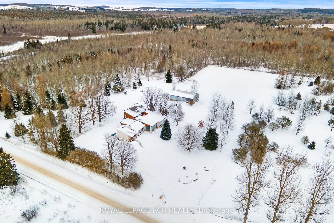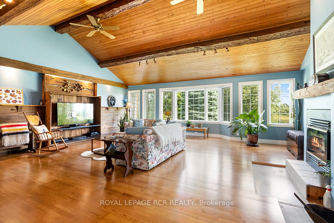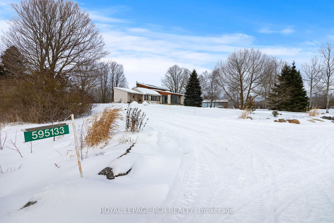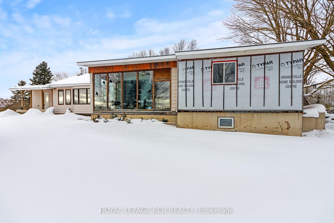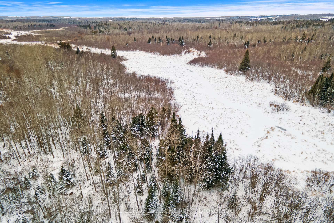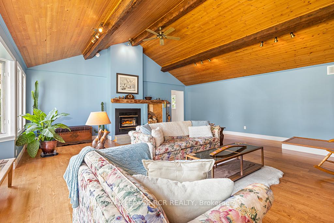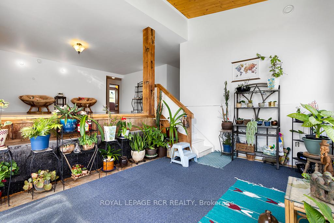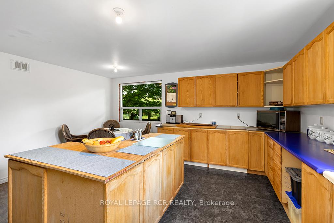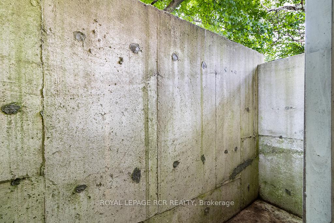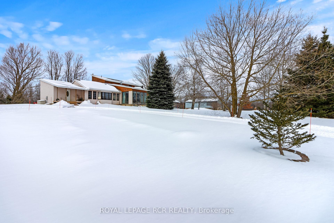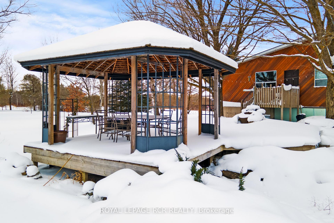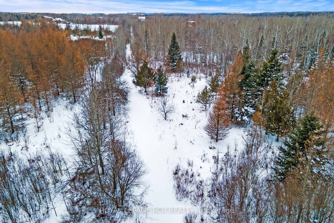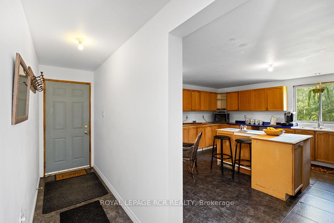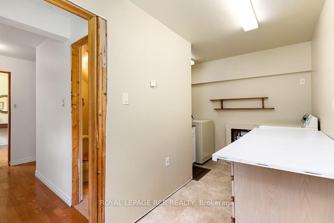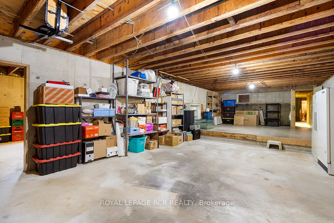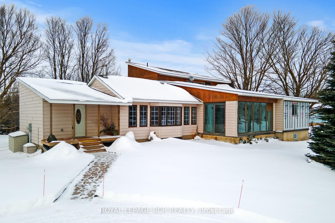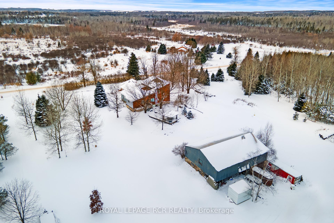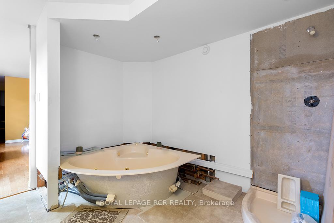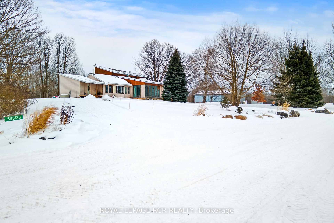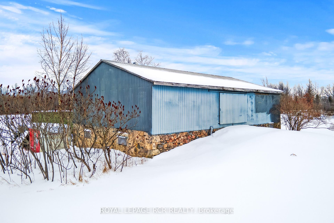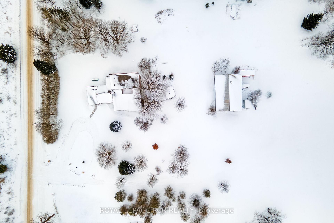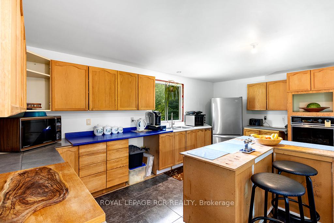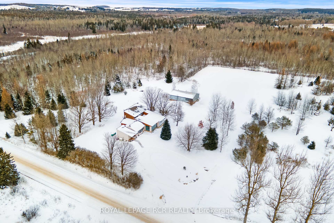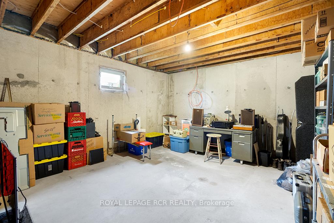$2,250,000
Available - For Sale
Listing ID: X11914967
595133 Blind Line , Mono, L9W 5N4, Dufferin
| Escape to your own private sanctuary. This beautiful 4-bedroom, 3 bathroom bungaloft rests on 150 acres of land complete with barn. It perfectly blends rustic charm with modern comfort and offerhis endless opportunities for outdoor adventures and peaceful living.This unique bungaloft design features ample space for family and guests offering over 3500 sq ft of finished living space. The main floor boasts a family room with soaring vaulted, beamed ceilings, a cozy wood burning fireplace, and expansive windows that invite natural light. Theres an eat in kitchen, an oversized living & dining area, a huge solarium, 3 bedrooms, 2 bathrooms and a laundry room but wait, theres more. The upper-level primary suite is a private retreat, complete with a unique ensuite (requires completion) a w/I closet, and a walk-out deck for enjoying your morning coffee or stargazing at night. Hardwood floors, in-floor zoned heating, and walk-in closets in all the bedrooms add to the comfort and functionality of the home. Need more room? The unfinished basement with a walk-up entrance offers potential for an in-law suite or secondary dwelling.Explore your very own network of trails for hiking, ATV riding, snowmobiling, and horseback riding. With lush hardwood forests, a tranquil creek for fishing, and open spaces for hunting, the recreational possibilities are endless.Spend warm evenings on the spacious deck, complete with 2 ornamental ponds, waterfalls, a beautiful gazebo all surrounded by gorgeous perennial gardens.Located just minutes from Orangeville and Shelburne where all of your amenities are accessible yet tucked away for ultimate privacy and tranquility. Nature, hobby farm, gardens...just imagine! Endless possibilities. |
| Price | $2,250,000 |
| Taxes: | $5885.00 |
| Occupancy: | Owner |
| Address: | 595133 Blind Line , Mono, L9W 5N4, Dufferin |
| Acreage: | 100 + |
| Directions/Cross Streets: | Blind Line/20th Sideroad |
| Rooms: | 8 |
| Bedrooms: | 4 |
| Bedrooms +: | 0 |
| Family Room: | T |
| Basement: | Full, Separate Ent |
| Level/Floor | Room | Length(ft) | Width(ft) | Descriptions | |
| Room 1 | Main | Kitchen | 16.37 | 17.88 | Centre Island, Eat-in Kitchen |
| Room 2 | Main | Family Ro | 21.68 | 23.62 | Hardwood Floor, Vaulted Ceiling(s), Fireplace Insert |
| Room 3 | Main | Living Ro | 16.92 | 23.48 | Hardwood Floor, Combined w/Dining, Wall Sconce Lighting |
| Room 4 | Main | Solarium | 11.87 | 19.48 | Sunken Room, SW View |
| Room 5 | Main | Bedroom 2 | 11.45 | 13.48 | Hardwood Floor, Walk-In Closet(s), Window |
| Room 6 | Main | Bedroom 3 | 11.02 | 13.51 | Hardwood Floor, Walk-In Closet(s), Window |
| Room 7 | Main | Bedroom 4 | 12.53 | 9.61 | Hardwood Floor, Closet, Window |
| Room 8 | Upper | Primary B | 17.38 | 15.81 | Hardwood Floor, W/O To Balcony, Ensuite Bath |
| Washroom Type | No. of Pieces | Level |
| Washroom Type 1 | 2 | Main |
| Washroom Type 2 | 4 | Main |
| Washroom Type 3 | 4 | Upper |
| Washroom Type 4 | 0 | |
| Washroom Type 5 | 0 |
| Total Area: | 0.00 |
| Property Type: | Rural Residential |
| Style: | Bungaloft |
| Exterior: | Wood , Vinyl Siding |
| Garage Type: | None |
| (Parking/)Drive: | Circular D |
| Drive Parking Spaces: | 20 |
| Park #1 | |
| Parking Type: | Circular D |
| Park #2 | |
| Parking Type: | Circular D |
| Park #3 | |
| Parking Type: | Private |
| Pool: | None |
| Other Structures: | Barn |
| Approximatly Square Footage: | 3500-5000 |
| CAC Included: | N |
| Water Included: | N |
| Cabel TV Included: | N |
| Common Elements Included: | N |
| Heat Included: | N |
| Parking Included: | N |
| Condo Tax Included: | N |
| Building Insurance Included: | N |
| Fireplace/Stove: | Y |
| Heat Type: | Radiant |
| Central Air Conditioning: | None |
| Central Vac: | N |
| Laundry Level: | Syste |
| Ensuite Laundry: | F |
| Sewers: | Septic |
| Water: | Drilled W |
| Water Supply Types: | Drilled Well |
| Utilities-Cable: | N |
| Utilities-Hydro: | Y |
$
%
Years
This calculator is for demonstration purposes only. Always consult a professional
financial advisor before making personal financial decisions.
| Although the information displayed is believed to be accurate, no warranties or representations are made of any kind. |
| ROYAL LEPAGE RCR REALTY |
|
|

Lynn Tribbling
Sales Representative
Dir:
416-252-2221
Bus:
416-383-9525
| Virtual Tour | Book Showing | Email a Friend |
Jump To:
At a Glance:
| Type: | Freehold - Rural Residential |
| Area: | Dufferin |
| Municipality: | Mono |
| Neighbourhood: | Rural Mono |
| Style: | Bungaloft |
| Tax: | $5,885 |
| Beds: | 4 |
| Baths: | 3 |
| Fireplace: | Y |
| Pool: | None |
Locatin Map:
Payment Calculator:

