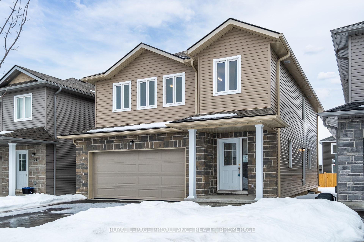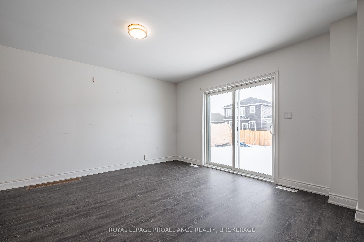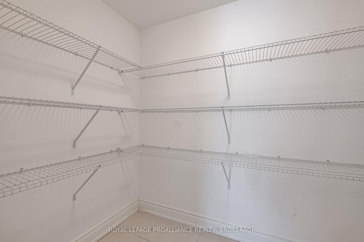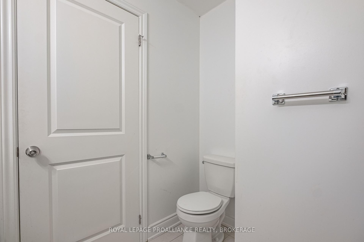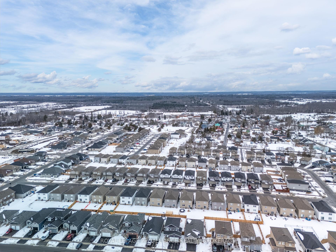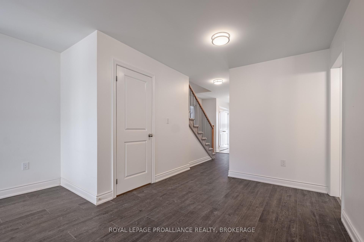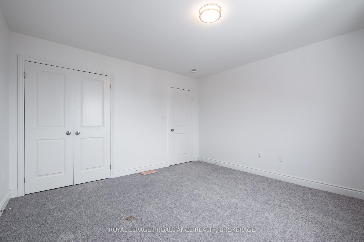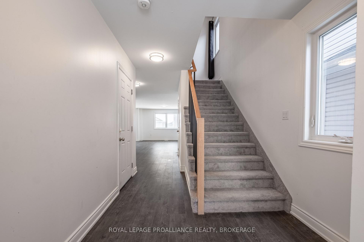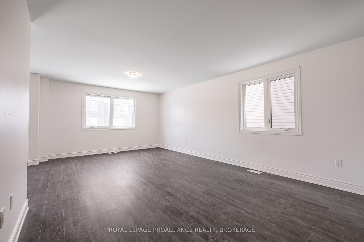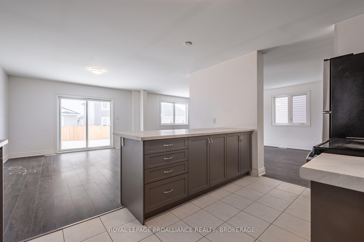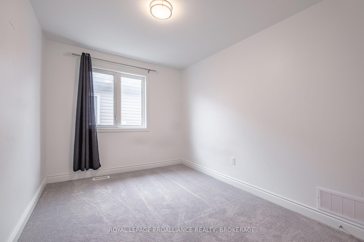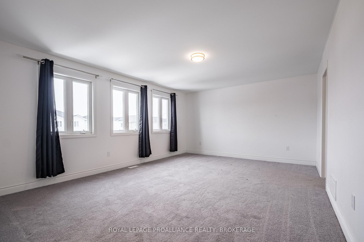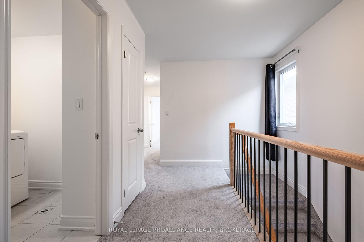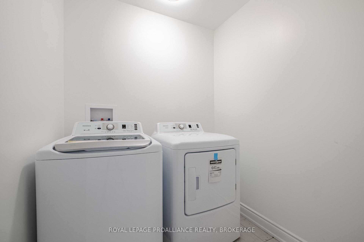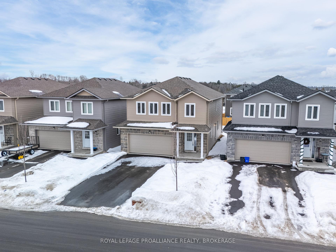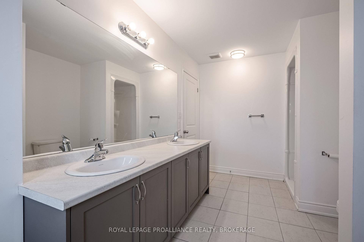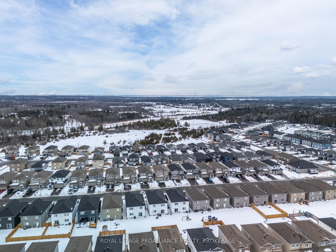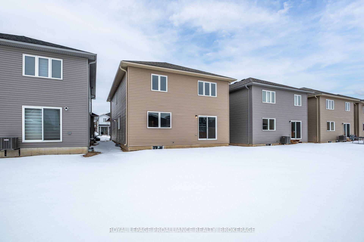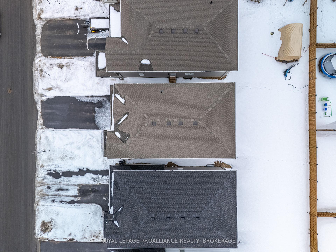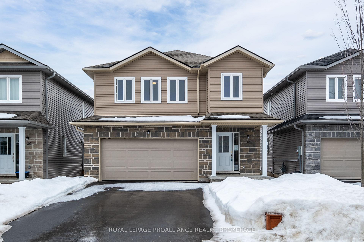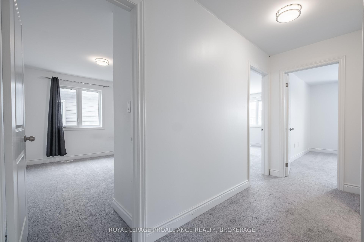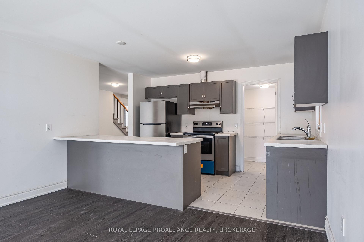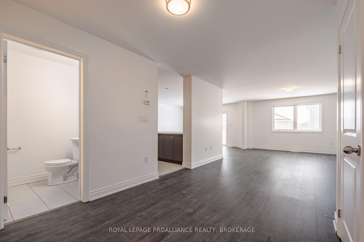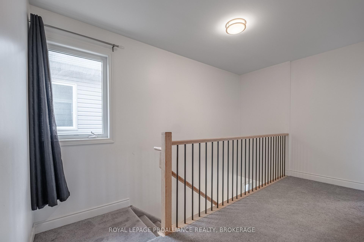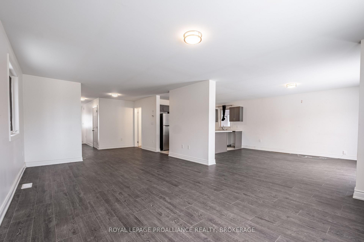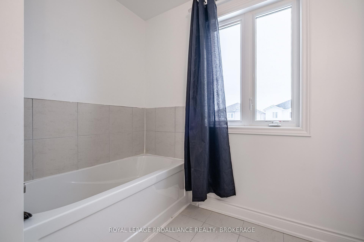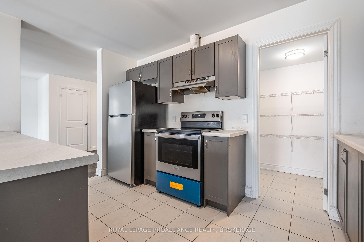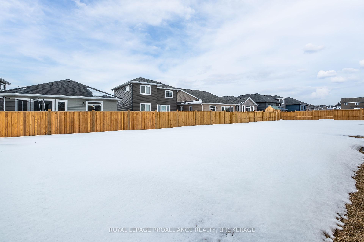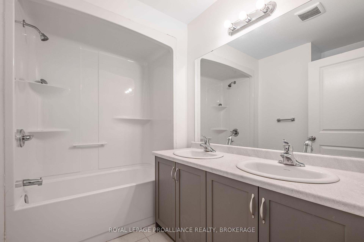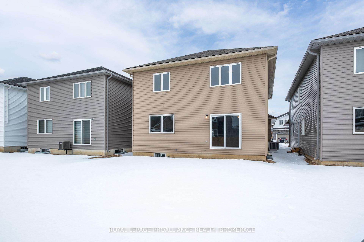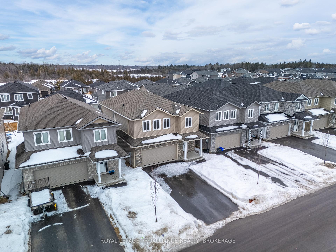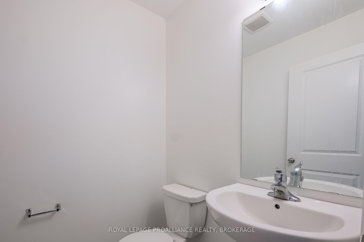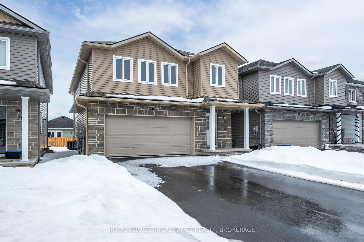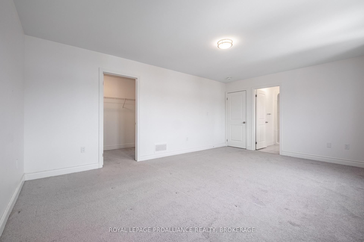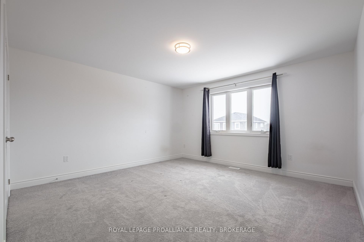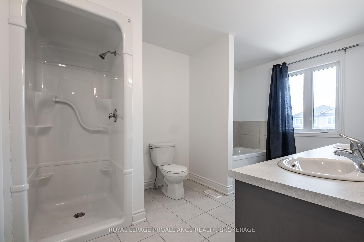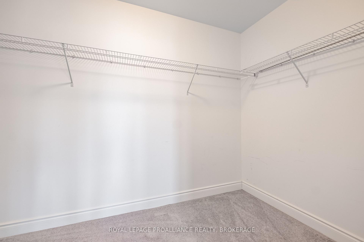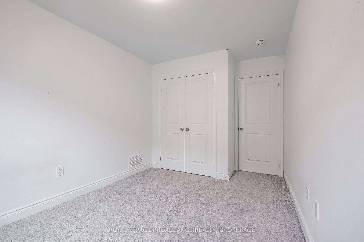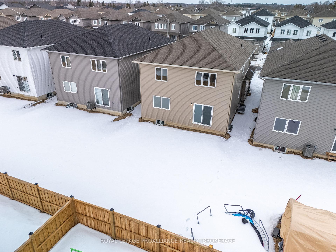$629,000
Available - For Sale
Listing ID: X12003764
18 Millcreek Driv , Loyalist, K0H 2H0, Lennox & Addingt
| Recently constructed sprawling two-storey in a new subdivision just a short drive to the 401 & less than 15 minutes to Kingston. The main floor features laminate flooring throughout with ceramic flooring in wet areas, a large bright living space, open kitchen with stainless steel appliances, peninsula breakfast bar & pantry, connected to the dining area with exterior sliding glass door. A 2 pc powder room & inside entry to the double car garage finish off the main level. The upper level is host to 4 spacious bedrooms including the primary bedroom with walk-in closet & 5pc ensuite possessing a separate tub, upstairs laundry room, & another 5 pc bath. The unspoiled basement awaits your finishing touches offering a bathroom rough-in. Let's not forget the on-demand water heater & HRV. This ideal family home is ready for its proud new owners. |
| Price | $629,000 |
| Taxes: | $5778.51 |
| Occupancy: | Vacant |
| Address: | 18 Millcreek Driv , Loyalist, K0H 2H0, Lennox & Addingt |
| Directions/Cross Streets: | Potter Drive |
| Rooms: | 10 |
| Rooms +: | 1 |
| Bedrooms: | 4 |
| Bedrooms +: | 0 |
| Family Room: | T |
| Basement: | Full, Unfinished |
| Level/Floor | Room | Length(ft) | Width(ft) | Descriptions | |
| Room 1 | Main | Living Ro | 20.99 | 13.55 | |
| Room 2 | Main | Bathroom | 4.69 | 5.05 | |
| Room 3 | Main | Kitchen | 8.43 | 13.48 | |
| Room 4 | Main | Dining Ro | 15.68 | 13.48 | |
| Room 5 | Second | Primary B | 13.71 | 18.24 | |
| Room 6 | Second | Bedroom 2 | 9.02 | 13.94 | |
| Room 7 | Second | Bedroom 3 | 16.24 | 13.94 | |
| Room 8 | Second | Bedroom 4 | 12.76 | 12.76 | |
| Room 9 | Second | Bathroom | 8.07 | 8.07 | 5 Pc Bath |
| Room 10 | Second | Bathroom | 13.22 | 8.43 | 5 Pc Ensuite |
| Washroom Type | No. of Pieces | Level |
| Washroom Type 1 | 2 | Main |
| Washroom Type 2 | 5 | Second |
| Washroom Type 3 | 0 | |
| Washroom Type 4 | 0 | |
| Washroom Type 5 | 0 |
| Total Area: | 0.00 |
| Approximatly Age: | 0-5 |
| Property Type: | Detached |
| Style: | 2-Storey |
| Exterior: | Stone, Vinyl Siding |
| Garage Type: | Built-In |
| (Parking/)Drive: | Private Do |
| Drive Parking Spaces: | 4 |
| Park #1 | |
| Parking Type: | Private Do |
| Park #2 | |
| Parking Type: | Private Do |
| Pool: | None |
| Approximatly Age: | 0-5 |
| Approximatly Square Footage: | 2000-2500 |
| CAC Included: | N |
| Water Included: | N |
| Cabel TV Included: | N |
| Common Elements Included: | N |
| Heat Included: | N |
| Parking Included: | N |
| Condo Tax Included: | N |
| Building Insurance Included: | N |
| Fireplace/Stove: | N |
| Heat Type: | Forced Air |
| Central Air Conditioning: | Central Air |
| Central Vac: | N |
| Laundry Level: | Syste |
| Ensuite Laundry: | F |
| Sewers: | Sewer |
$
%
Years
This calculator is for demonstration purposes only. Always consult a professional
financial advisor before making personal financial decisions.
| Although the information displayed is believed to be accurate, no warranties or representations are made of any kind. |
| ROYAL LEPAGE PROALLIANCE REALTY, BROKERAGE |
|
|

Lynn Tribbling
Sales Representative
Dir:
416-252-2221
Bus:
416-383-9525
| Book Showing | Email a Friend |
Jump To:
At a Glance:
| Type: | Freehold - Detached |
| Area: | Lennox & Addington |
| Municipality: | Loyalist |
| Neighbourhood: | 56 - Odessa |
| Style: | 2-Storey |
| Approximate Age: | 0-5 |
| Tax: | $5,778.51 |
| Beds: | 4 |
| Baths: | 3 |
| Fireplace: | N |
| Pool: | None |
Locatin Map:
Payment Calculator:

