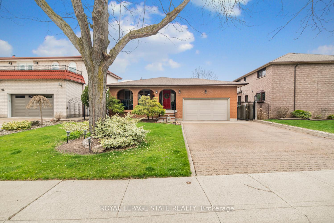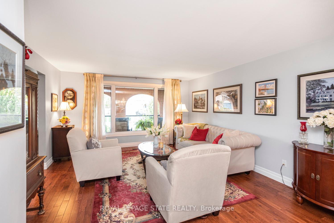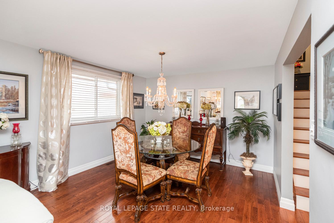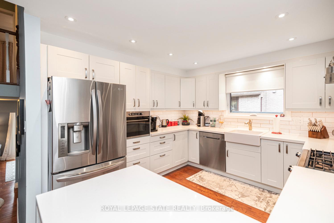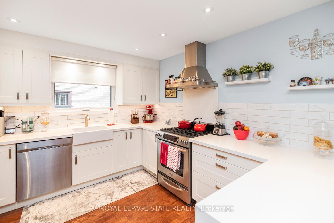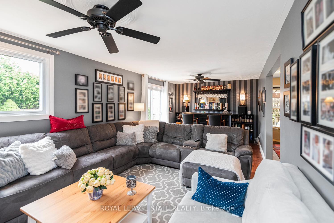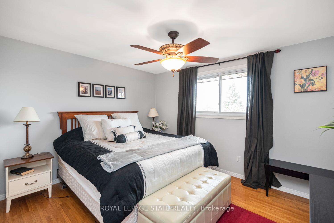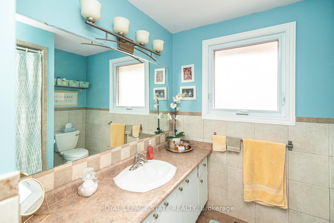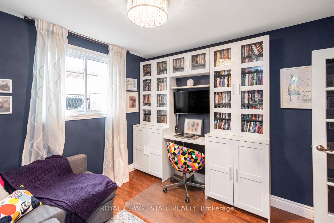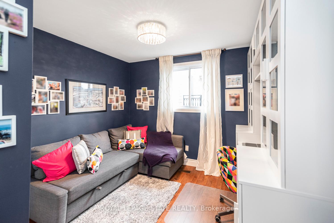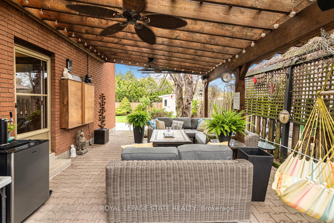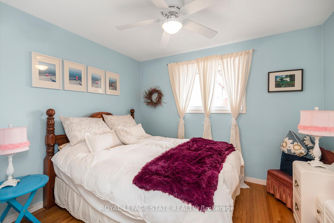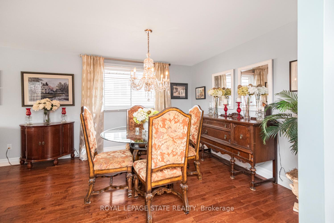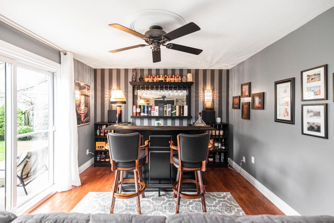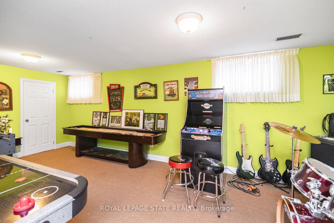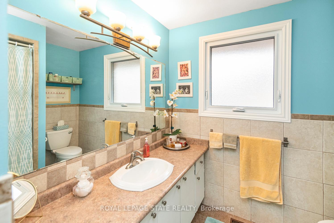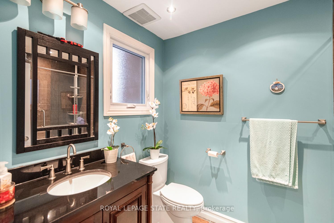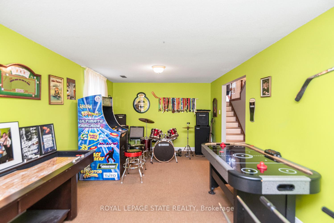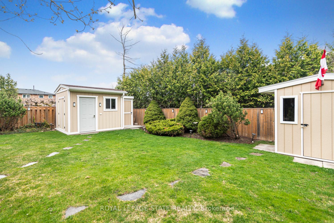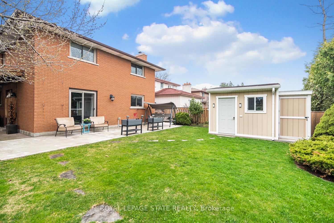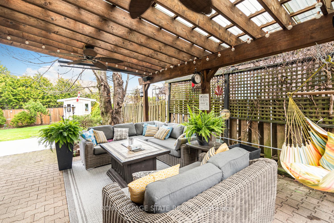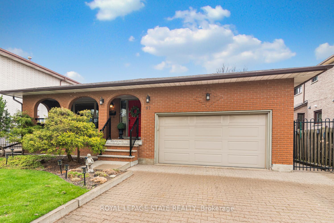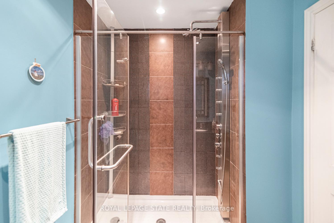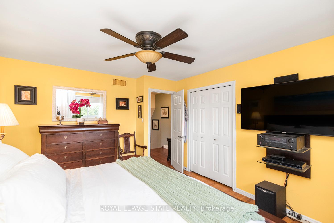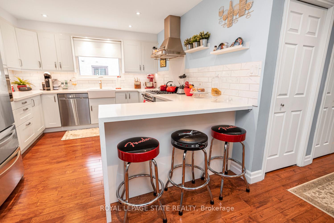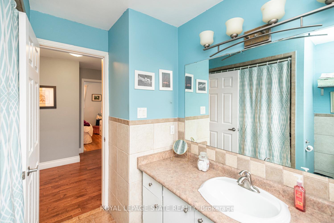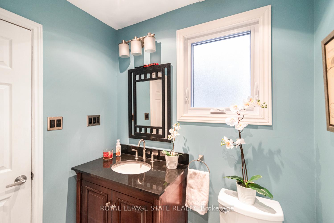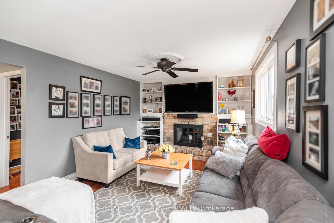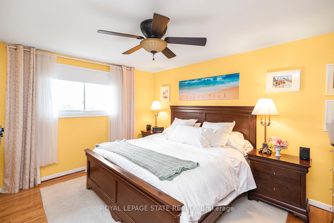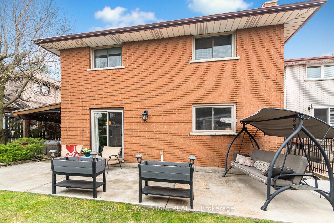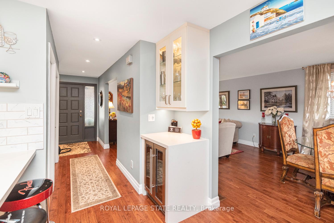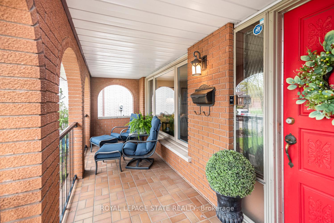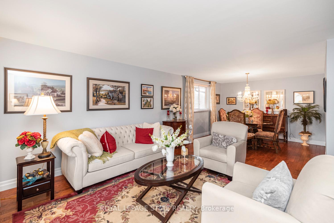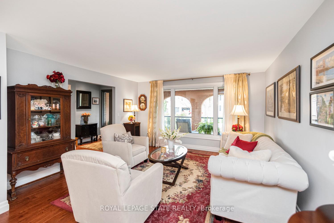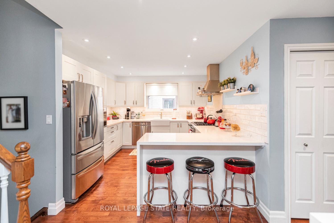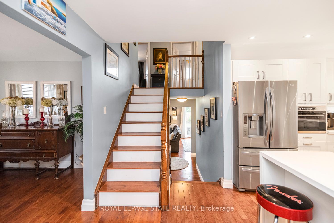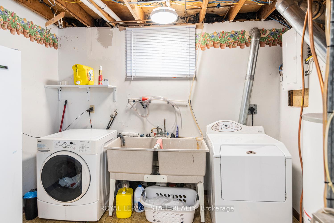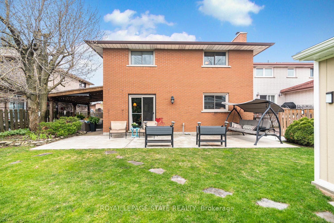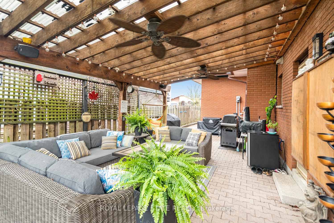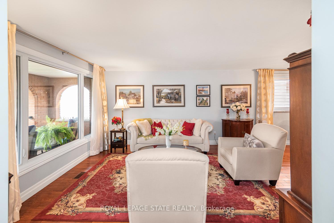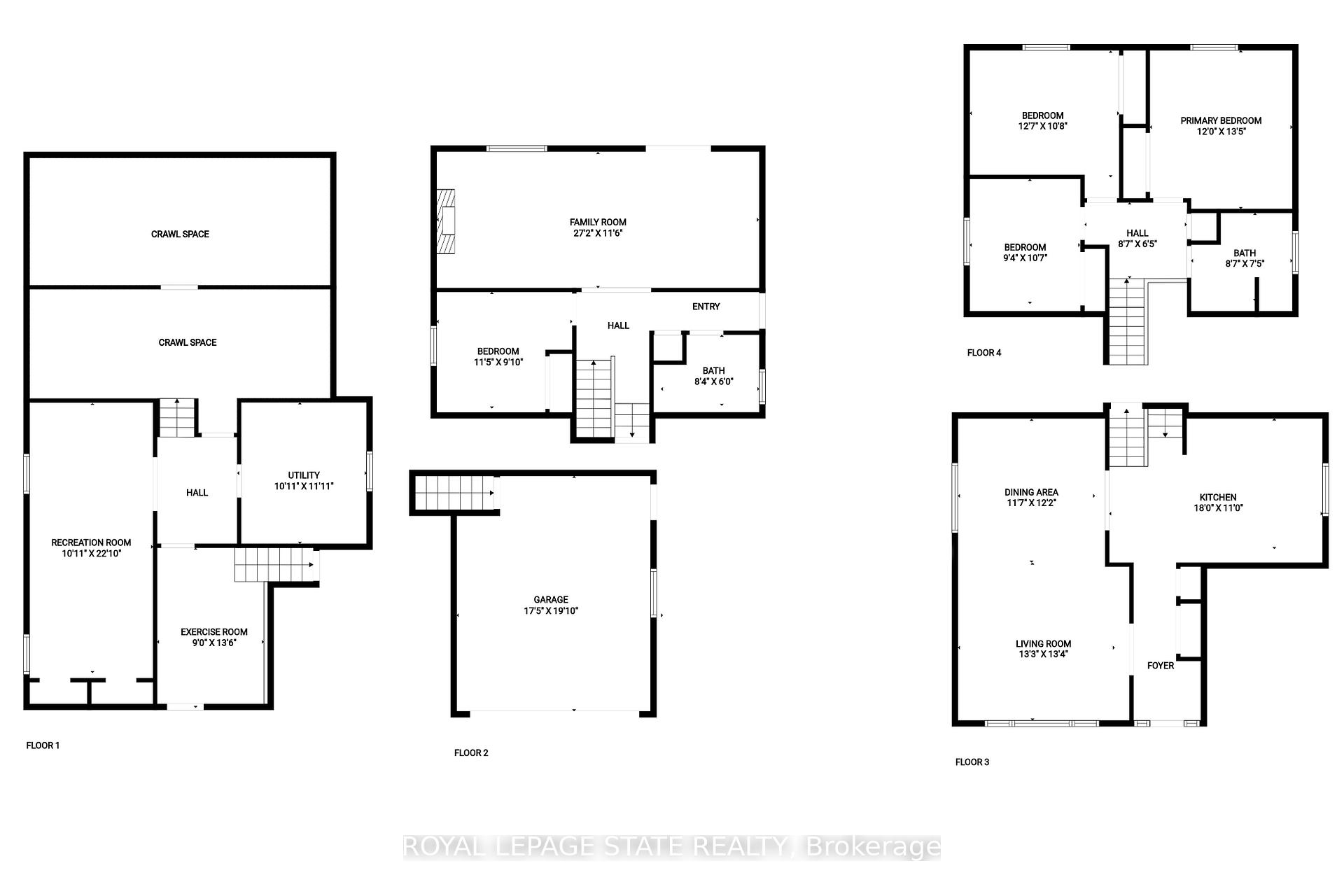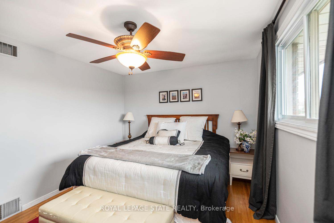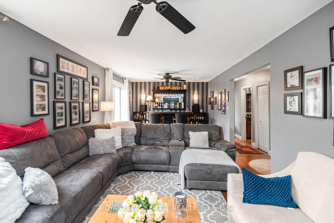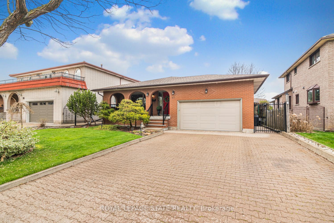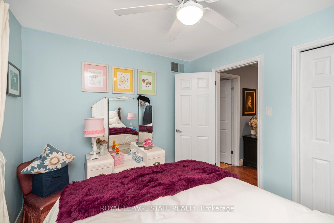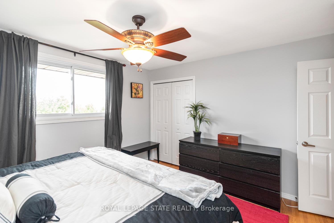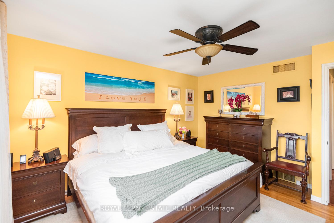$1,195,000
Available - For Sale
Listing ID: X12110352
97 Albion Falls Boul , Hamilton, L8W 1R4, Hamilton
| Welcome to this beautiful 4 Bedroom executive home in the exclusive East Mountain location of Albion Falls. This "All Brick Gem" has been extremely well cared for and updated with high end finishing throughout. Enjoy the custom kitchen with its gorgeous Quartz counter and island that shines bright with many pot lights and wonderful grand window allowing plenty of natural sun light. This custom kitchen includes wonderful stainless steel appliances and gas convectional range. Entertain family and friends in the formal living and dining room by preparing dinners in your custom Chef Kitchen. This home offers a wonderful family room with a warm wood burning fireplace for those cold winter evenings. The lower level has a great recreation and a games room with the practicality of a walk up separate entrance. The private and immaculatebackyard has a wonderful side Pergola to host many outdoor events. This home is priced to sell and a great opportunity to live in an exclusive Hamilton Mountain Location! |
| Price | $1,195,000 |
| Taxes: | $6236.73 |
| Assessment Year: | 2024 |
| Occupancy: | Owner |
| Address: | 97 Albion Falls Boul , Hamilton, L8W 1R4, Hamilton |
| Acreage: | < .50 |
| Directions/Cross Streets: | Limeridge |
| Rooms: | 14 |
| Bedrooms: | 4 |
| Bedrooms +: | 0 |
| Family Room: | T |
| Basement: | Finished wit, Full |
| Level/Floor | Room | Length(ft) | Width(ft) | Descriptions | |
| Room 1 | Main | Living Ro | 14.17 | 12.99 | |
| Room 2 | Main | Kitchen | 16.99 | 10.99 | |
| Room 3 | Main | Dining Ro | 12 | 11.84 | |
| Room 4 | Lower | Family Ro | 26.99 | 11.84 | |
| Room 5 | Lower | Bedroom | 14.17 | 12 | |
| Room 6 | Lower | Bathroom | 9.18 | 6.56 | 3 Pc Bath |
| Room 7 | Second | Bedroom | 14.1 | 12 | |
| Room 8 | Second | Bedroom | 12.99 | 10.99 | |
| Room 9 | Second | Bedroom | 10.82 | 9.51 | |
| Room 10 | Second | Bathroom | 9.18 | 7.87 | 4 Pc Bath |
| Room 11 | Basement | Recreatio | 22.96 | 11.84 | |
| Room 12 | Basement | Game Room | 14.01 | 8 | |
| Room 13 | Basement | Laundry | 10.5 | 10.17 | |
| Room 14 | Basement | Utility R | 9.84 | 13.45 |
| Washroom Type | No. of Pieces | Level |
| Washroom Type 1 | 3 | Lower |
| Washroom Type 2 | 4 | Second |
| Washroom Type 3 | 0 | |
| Washroom Type 4 | 0 | |
| Washroom Type 5 | 0 |
| Total Area: | 0.00 |
| Property Type: | Detached |
| Style: | Backsplit 4 |
| Exterior: | Brick |
| Garage Type: | Attached |
| (Parking/)Drive: | Private Do |
| Drive Parking Spaces: | 4 |
| Park #1 | |
| Parking Type: | Private Do |
| Park #2 | |
| Parking Type: | Private Do |
| Pool: | None |
| Other Structures: | Shed |
| Approximatly Square Footage: | 2000-2500 |
| Property Features: | Fenced Yard, Golf |
| CAC Included: | N |
| Water Included: | N |
| Cabel TV Included: | N |
| Common Elements Included: | N |
| Heat Included: | N |
| Parking Included: | N |
| Condo Tax Included: | N |
| Building Insurance Included: | N |
| Fireplace/Stove: | Y |
| Heat Type: | Forced Air |
| Central Air Conditioning: | Central Air |
| Central Vac: | Y |
| Laundry Level: | Syste |
| Ensuite Laundry: | F |
| Sewers: | Sewer |
| Utilities-Hydro: | Y |
$
%
Years
This calculator is for demonstration purposes only. Always consult a professional
financial advisor before making personal financial decisions.
| Although the information displayed is believed to be accurate, no warranties or representations are made of any kind. |
| ROYAL LEPAGE STATE REALTY |
|
|

Lynn Tribbling
Sales Representative
Dir:
416-252-2221
Bus:
416-383-9525
| Virtual Tour | Book Showing | Email a Friend |
Jump To:
At a Glance:
| Type: | Freehold - Detached |
| Area: | Hamilton |
| Municipality: | Hamilton |
| Neighbourhood: | Trenholme |
| Style: | Backsplit 4 |
| Tax: | $6,236.73 |
| Beds: | 4 |
| Baths: | 2 |
| Fireplace: | Y |
| Pool: | None |
Locatin Map:
Payment Calculator:

