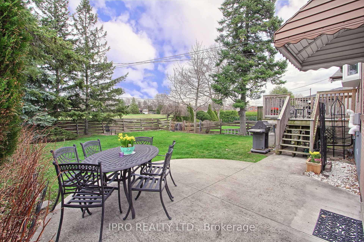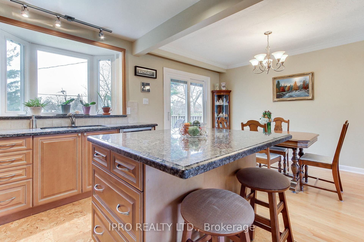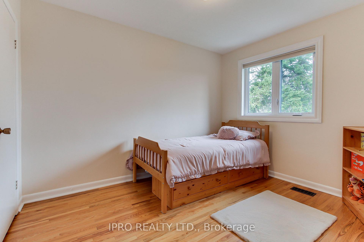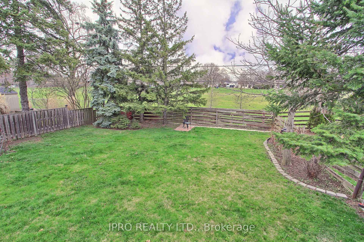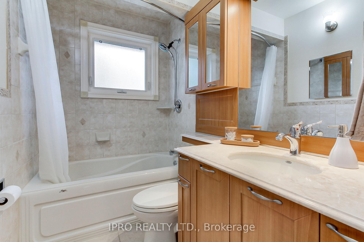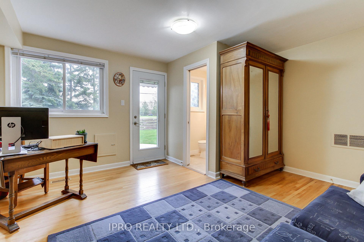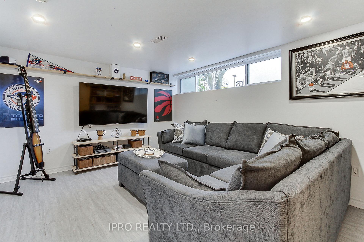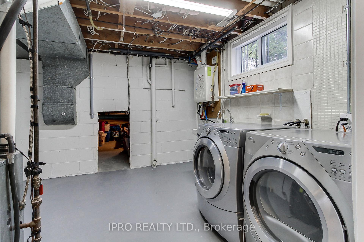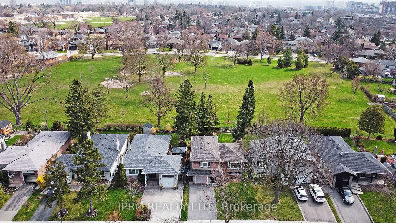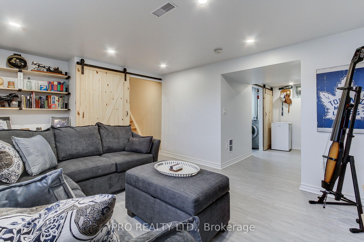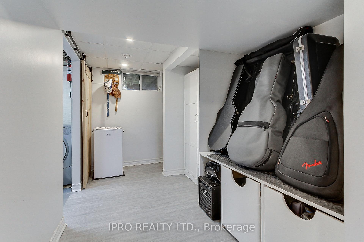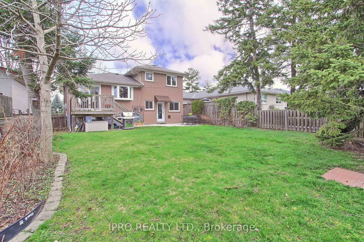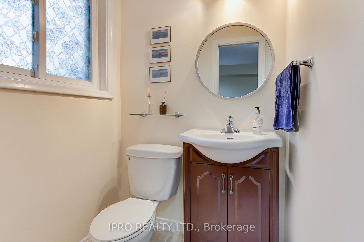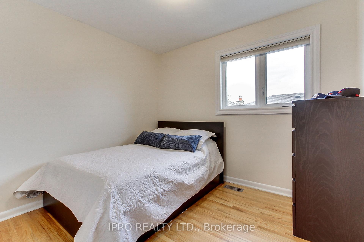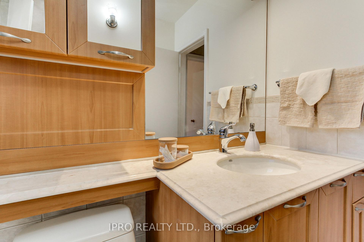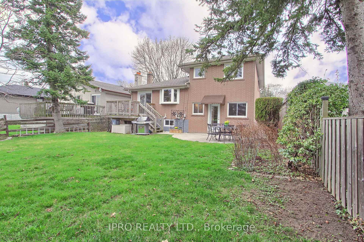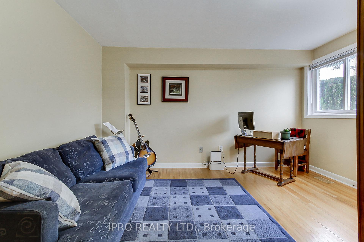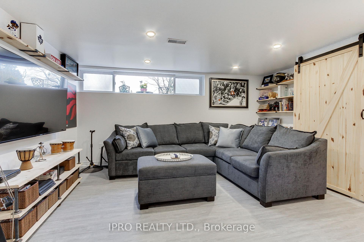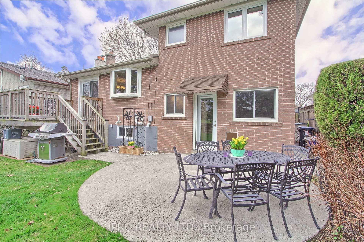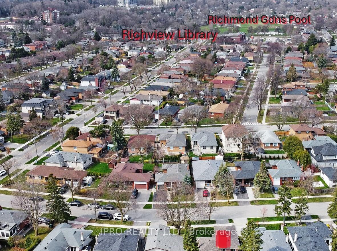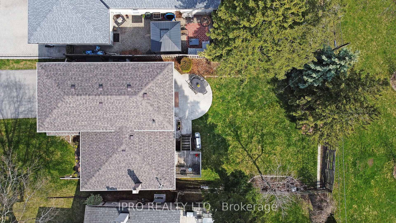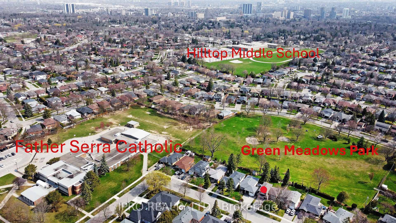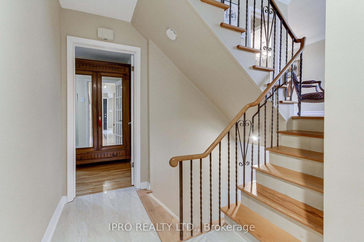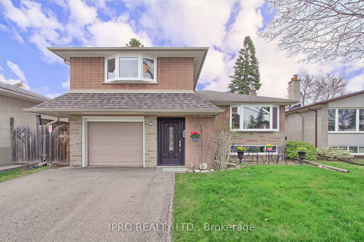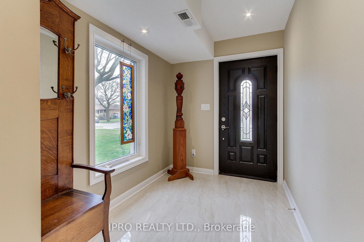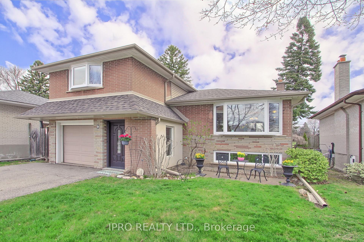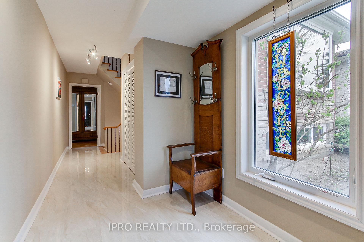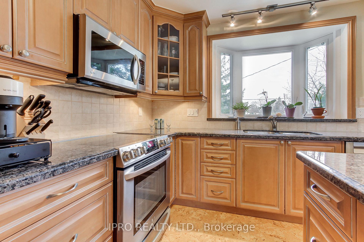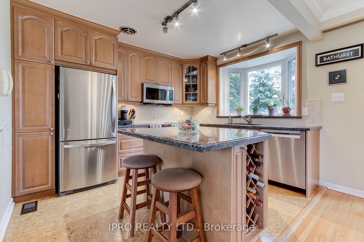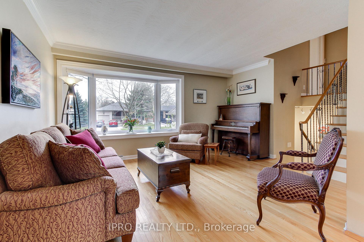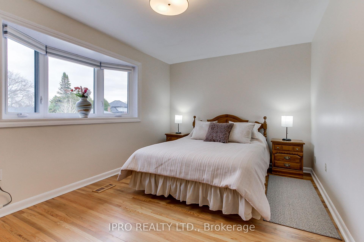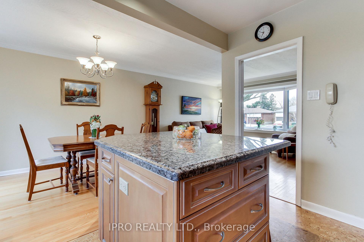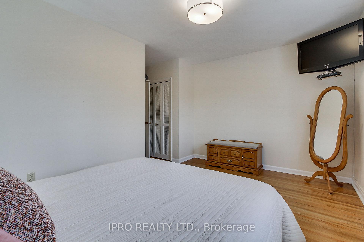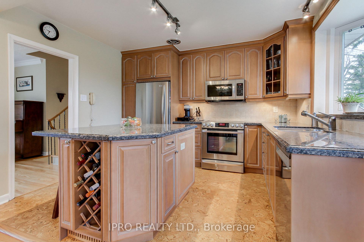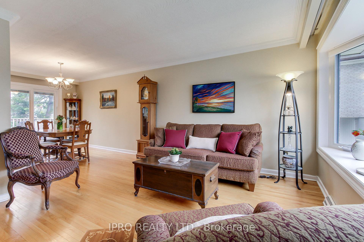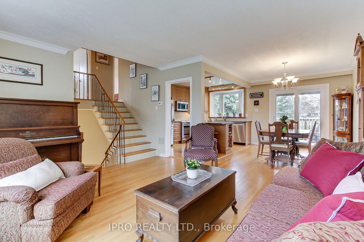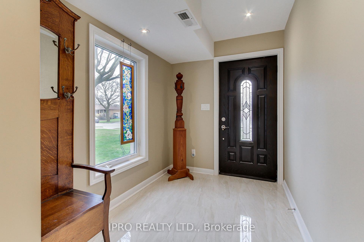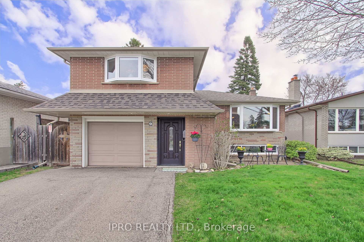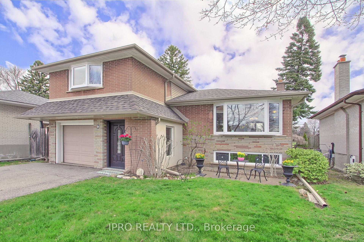$1,449,000
Available - For Sale
Listing ID: W12110348
9 Norby Cres , Toronto, M9P 1L7, Toronto
| This could be your Home to Make Memories to Last a Lifetime in this Family Friendly Etobicoke Neighbourhood! Exceptionally well maintained side-split with all four levels providing approximately 1900 sq ft of living space. The Heart of the Home is on the upper main level with the open concept living, kitchen and dining room. The sliding doors to the deck off the dining room adds to the enjoyment. The large bay windows in kitchen and living room bring lots of natural light. The multi-level finished rooms are large and are ready for you to choose how to use them! The lower main level has a family room that can also be used as an office with separate entrance to the backyard patio. Your family movie and game nights can be enjoyed in the lower level recreation room with above grade windows. The home features 3 good sized freshly painted bedrooms with updated bathroom on same level. This large fully fenced landscaped yard is backing onto Green Meadows Park with large trees offering a private oasis. Top-rated schools are within walking distance. This home is a commuters dream with easy access to highways, transit and Toronto Pearson Airport. Don't miss this opportunity to own this move-in ready home in the sought after community of Etobicoke! Please see the attached "9 Norby Cres Features of Property" for more details and view the Virtual Tour. |
| Price | $1,449,000 |
| Taxes: | $5272.00 |
| Occupancy: | Owner |
| Address: | 9 Norby Cres , Toronto, M9P 1L7, Toronto |
| Directions/Cross Streets: | Islington Ave. & Eglinton Ave. W. |
| Rooms: | 8 |
| Rooms +: | 2 |
| Bedrooms: | 3 |
| Bedrooms +: | 0 |
| Family Room: | T |
| Basement: | Crawl Space, Finished |
| Level/Floor | Room | Length(ft) | Width(ft) | Descriptions | |
| Room 1 | Upper | Living Ro | 11.25 | 14.4 | Hardwood Floor, Bay Window, Combined w/Dining |
| Room 2 | Upper | Dining Ro | 11.81 | 9.45 | Hardwood Floor, W/O To Deck, Combined w/Kitchen |
| Room 3 | Upper | Kitchen | 11.41 | 9.68 | Cork Floor, Centre Island, Granite Counters |
| Room 4 | Second | Primary B | 10 | 14.53 | Hardwood Floor, Bay Window, Closet |
| Room 5 | Second | Bedroom 2 | 10.56 | 8.59 | Hardwood Floor, Window, Closet |
| Room 6 | Second | Bedroom 3 | 9.84 | 8.59 | Hardwood Floor, Window, Closet |
| Room 7 | Main | Family Ro | 13.28 | 14.46 | W/O To Patio, Above Grade Window |
| Room 8 | Main | Foyer | 10.36 | 6.4 | Ceramic Floor, Double Closet, Window |
| Room 9 | Lower | Recreatio | 11.61 | 14.27 | Above Grade Window, Large Closet |
| Room 10 | Lower | Game Room | 11.45 | 9.77 | B/I Closet |
| Room 11 | Lower | Laundry | 11.48 | 9.77 | Laundry Sink, Window |
| Room 12 | Lower | Other | 15.06 | 16.1 | |
| Room 13 | Second | Bathroom | 7.25 | 5.54 | Updated |
| Room 14 | Lower | Bathroom | 5.02 | 4.2 |
| Washroom Type | No. of Pieces | Level |
| Washroom Type 1 | 4 | Second |
| Washroom Type 2 | 2 | Lower |
| Washroom Type 3 | 0 | |
| Washroom Type 4 | 0 | |
| Washroom Type 5 | 0 |
| Total Area: | 0.00 |
| Property Type: | Detached |
| Style: | Sidesplit 4 |
| Exterior: | Brick, Stone |
| Garage Type: | Built-In |
| (Parking/)Drive: | Private Do |
| Drive Parking Spaces: | 4 |
| Park #1 | |
| Parking Type: | Private Do |
| Park #2 | |
| Parking Type: | Private Do |
| Pool: | None |
| Approximatly Square Footage: | 1100-1500 |
| Property Features: | Electric Car, Fenced Yard |
| CAC Included: | N |
| Water Included: | N |
| Cabel TV Included: | N |
| Common Elements Included: | N |
| Heat Included: | N |
| Parking Included: | N |
| Condo Tax Included: | N |
| Building Insurance Included: | N |
| Fireplace/Stove: | N |
| Heat Type: | Forced Air |
| Central Air Conditioning: | Central Air |
| Central Vac: | N |
| Laundry Level: | Syste |
| Ensuite Laundry: | F |
| Sewers: | Sewer |
| Utilities-Cable: | A |
| Utilities-Hydro: | Y |
$
%
Years
This calculator is for demonstration purposes only. Always consult a professional
financial advisor before making personal financial decisions.
| Although the information displayed is believed to be accurate, no warranties or representations are made of any kind. |
| IPRO REALTY LTD. |
|
|

Lynn Tribbling
Sales Representative
Dir:
416-252-2221
Bus:
416-383-9525
| Virtual Tour | Book Showing | Email a Friend |
Jump To:
At a Glance:
| Type: | Freehold - Detached |
| Area: | Toronto |
| Municipality: | Toronto W09 |
| Neighbourhood: | Willowridge-Martingrove-Richview |
| Style: | Sidesplit 4 |
| Tax: | $5,272 |
| Beds: | 3 |
| Baths: | 2 |
| Fireplace: | N |
| Pool: | None |
Locatin Map:
Payment Calculator:

