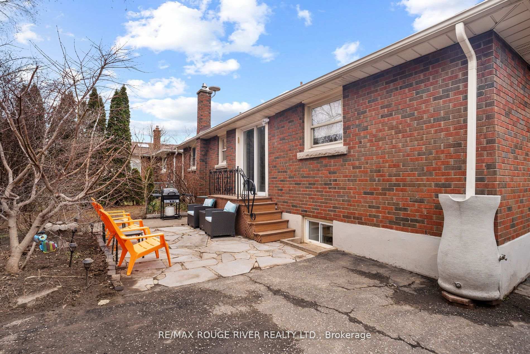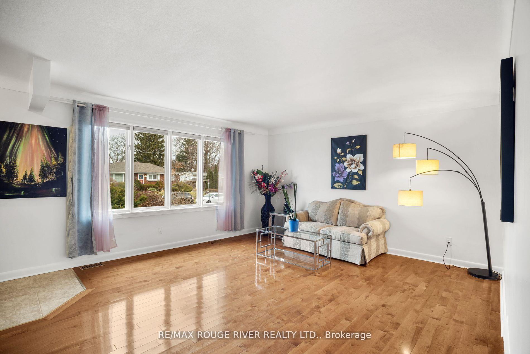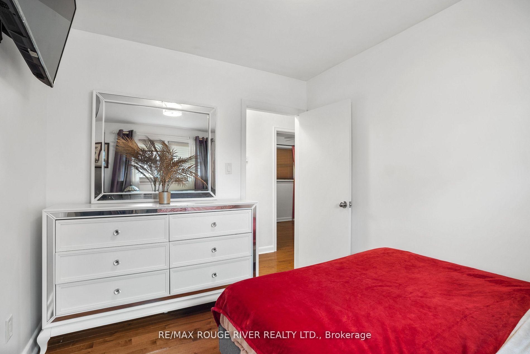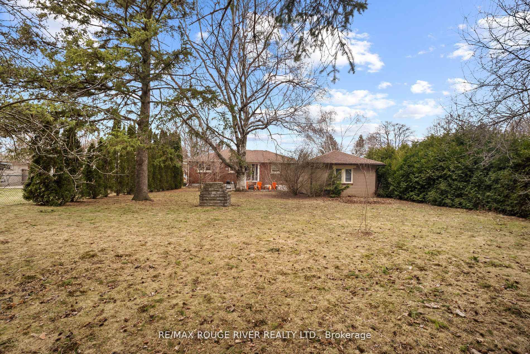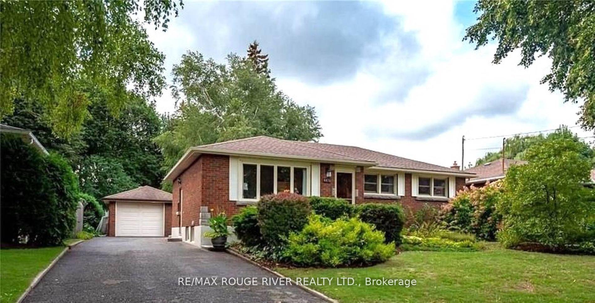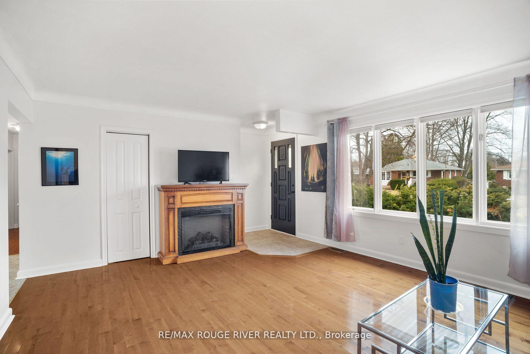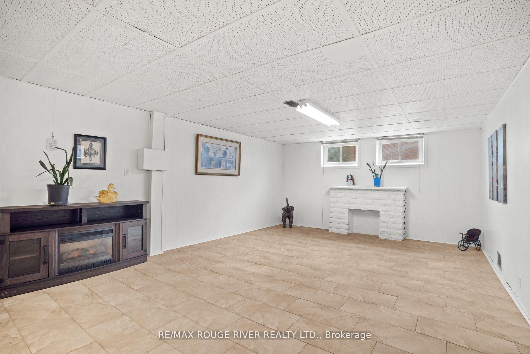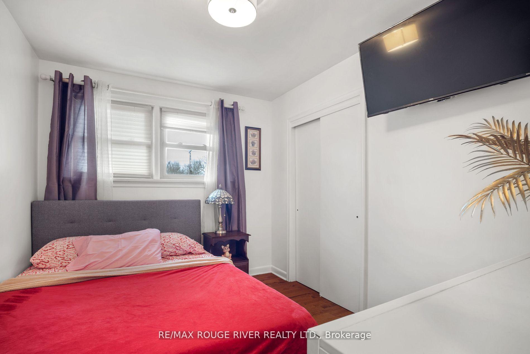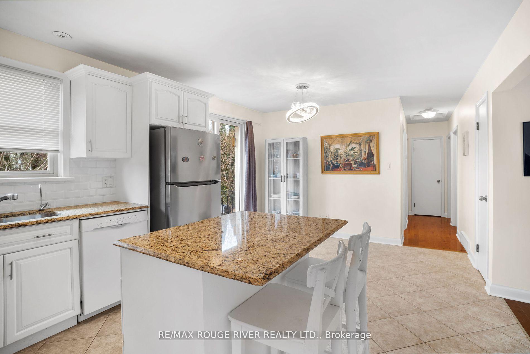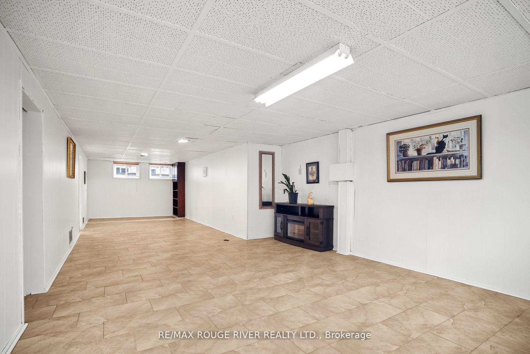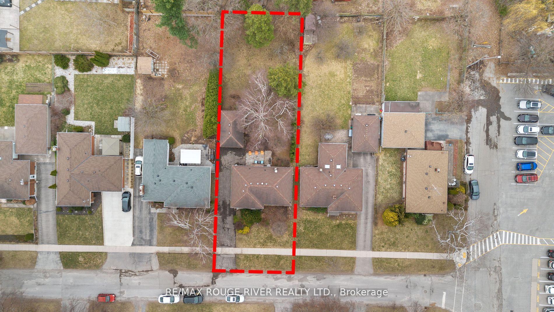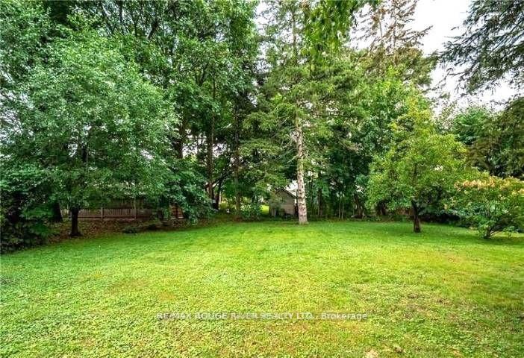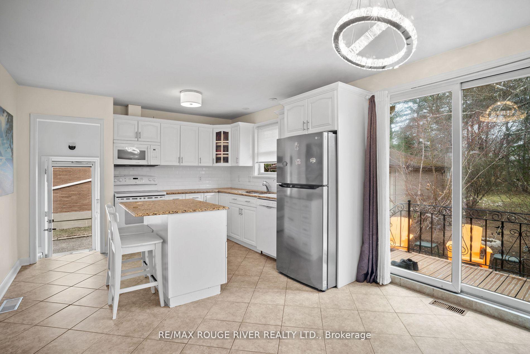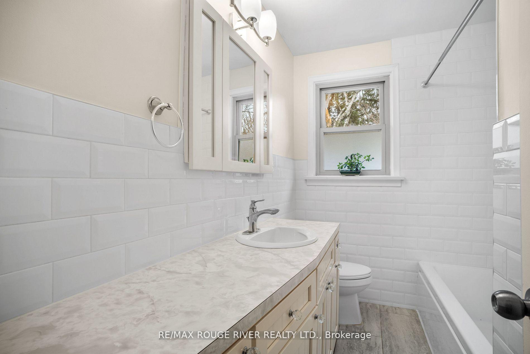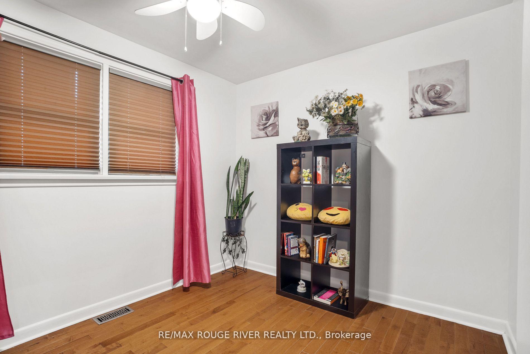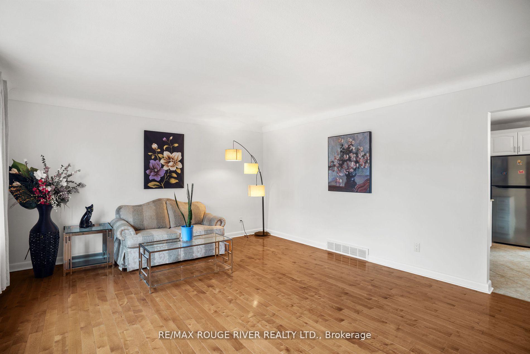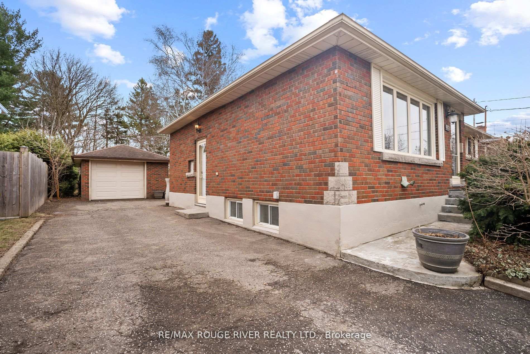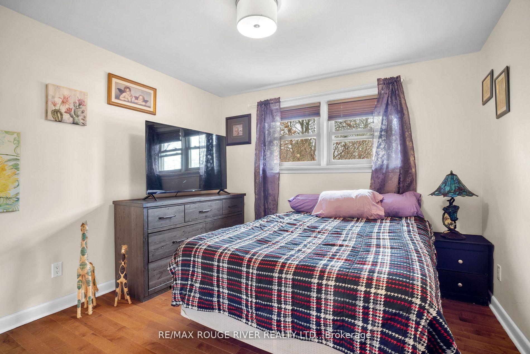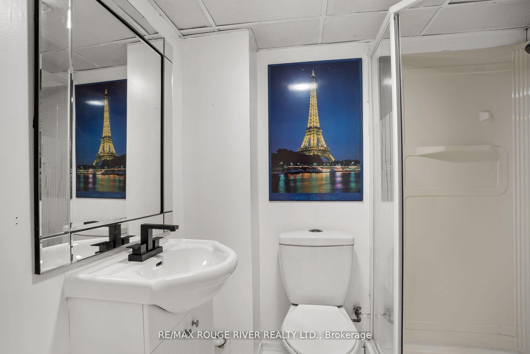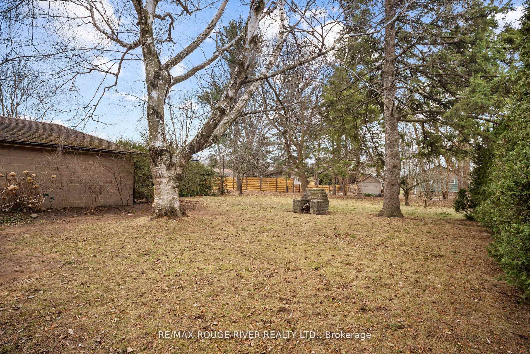$674,900
Available - For Sale
Listing ID: X12110021
6478 Brock Stre , Niagara Falls, L2J 1W3, Niagara
| This appealing three bedroom Detached brick bungalow sits on a parklike premium lot of 60 x 171 Ft in the desirable sought after Stamford, North End area in Niagara Falls Freshly painted throughout this home is inviting, open and bright with its many windows, updated kitchen with granite counters, tile backsplash, breakfast island and sliders to patio and lovely treed backyard. Special features include hardwood flooring, tile flooring and newer lighting. There are three bedrooms on the main level. The basement is an additional family space with large rec room, laundry room and three-piece bath Great potential for in law suite separate entrance. The backyard is large and nicely landscaped with plenty of room for gatherings. There is a nice size detached garage for car storage has long driveway to park cars.. Close proximity to local schools, parks, easy access to major highways and public transportation, shopping, Proximity to the beautiful Niagara River, Niagara Parks Botanical Gardens, and plenty of walking trails. |
| Price | $674,900 |
| Taxes: | $3600.86 |
| Occupancy: | Vacant |
| Address: | 6478 Brock Stre , Niagara Falls, L2J 1W3, Niagara |
| Directions/Cross Streets: | ST PAUL AND BROCK ST |
| Rooms: | 6 |
| Rooms +: | 2 |
| Bedrooms: | 3 |
| Bedrooms +: | 0 |
| Family Room: | F |
| Basement: | Finished, Full |
| Level/Floor | Room | Length(ft) | Width(ft) | Descriptions | |
| Room 1 | Main | Living Ro | 17.22 | 13.84 | Hardwood Floor, Bay Window |
| Room 2 | Main | Kitchen | 17.38 | 12.14 | Breakfast Bar, Walk-Out, Tile Floor |
| Room 3 | Main | Primary B | 11.15 | 9.51 | Hardwood Floor, Window |
| Room 4 | Main | Bedroom | 10.66 | 8.59 | Hardwood Floor, Window |
| Room 5 | Main | Bedroom | 11.15 | 10.76 | Hardwood Floor, Window |
| Room 6 | Lower | Recreatio | 40.08 | 14.07 | Tile Floor, Window |
| Washroom Type | No. of Pieces | Level |
| Washroom Type 1 | 4 | Main |
| Washroom Type 2 | 3 | Basement |
| Washroom Type 3 | 0 | |
| Washroom Type 4 | 0 | |
| Washroom Type 5 | 0 |
| Total Area: | 0.00 |
| Property Type: | Detached |
| Style: | Bungalow |
| Exterior: | Brick |
| Garage Type: | Attached |
| Drive Parking Spaces: | 4 |
| Pool: | None |
| Approximatly Square Footage: | 1100-1500 |
| CAC Included: | N |
| Water Included: | N |
| Cabel TV Included: | N |
| Common Elements Included: | N |
| Heat Included: | N |
| Parking Included: | N |
| Condo Tax Included: | N |
| Building Insurance Included: | N |
| Fireplace/Stove: | Y |
| Heat Type: | Forced Air |
| Central Air Conditioning: | Central Air |
| Central Vac: | N |
| Laundry Level: | Syste |
| Ensuite Laundry: | F |
| Sewers: | Sewer |
$
%
Years
This calculator is for demonstration purposes only. Always consult a professional
financial advisor before making personal financial decisions.
| Although the information displayed is believed to be accurate, no warranties or representations are made of any kind. |
| RE/MAX ROUGE RIVER REALTY LTD. |
|
|

Lynn Tribbling
Sales Representative
Dir:
416-252-2221
Bus:
416-383-9525
| Virtual Tour | Book Showing | Email a Friend |
Jump To:
At a Glance:
| Type: | Freehold - Detached |
| Area: | Niagara |
| Municipality: | Niagara Falls |
| Neighbourhood: | 206 - Stamford |
| Style: | Bungalow |
| Tax: | $3,600.86 |
| Beds: | 3 |
| Baths: | 2 |
| Fireplace: | Y |
| Pool: | None |
Locatin Map:
Payment Calculator:

