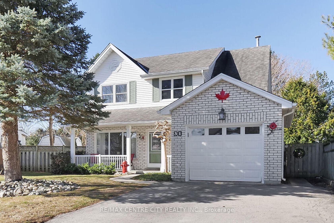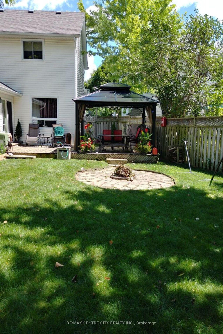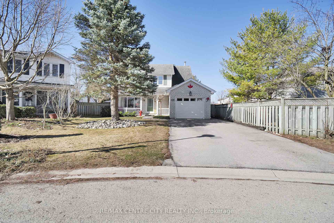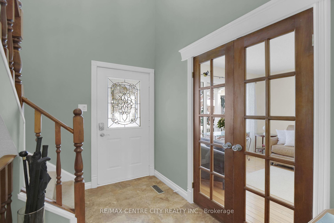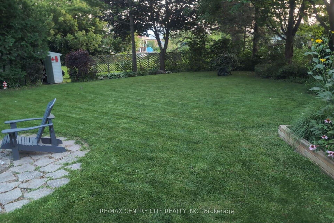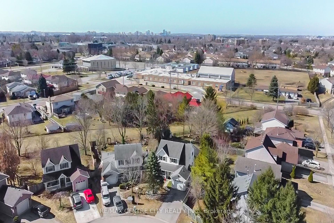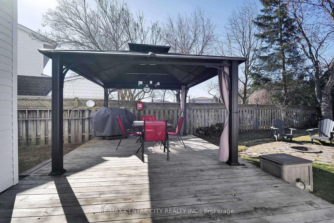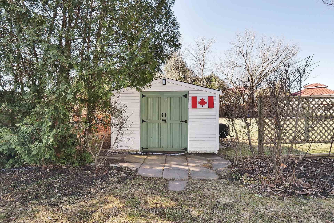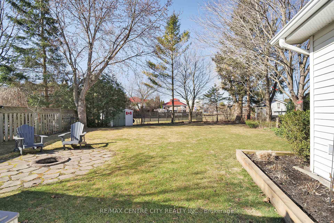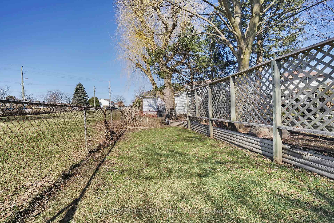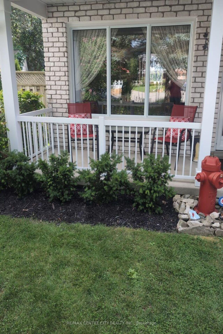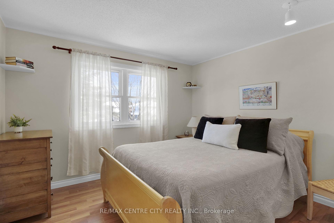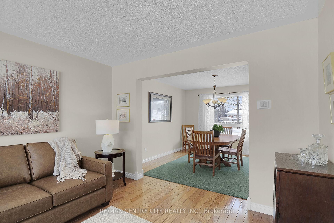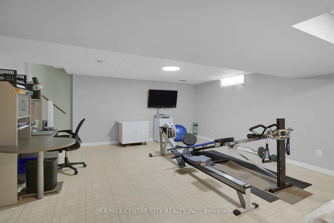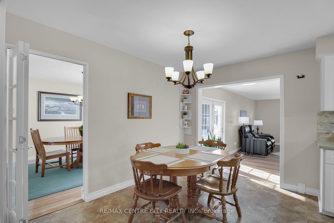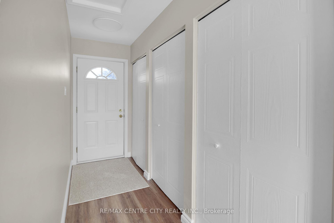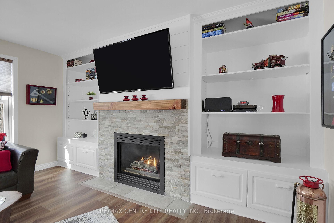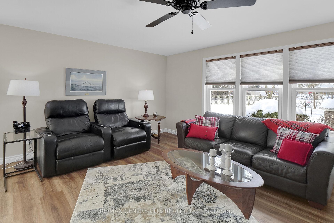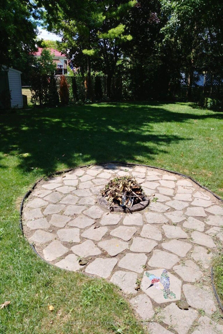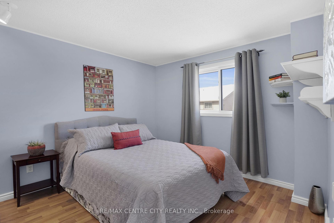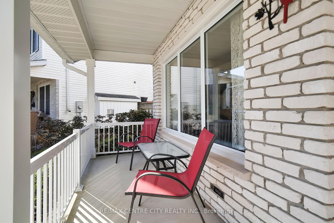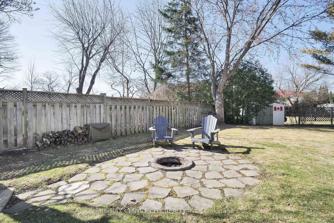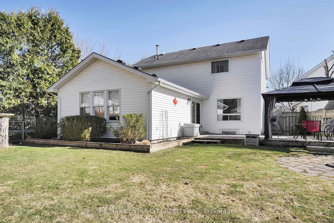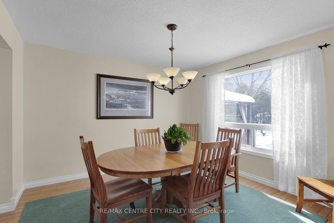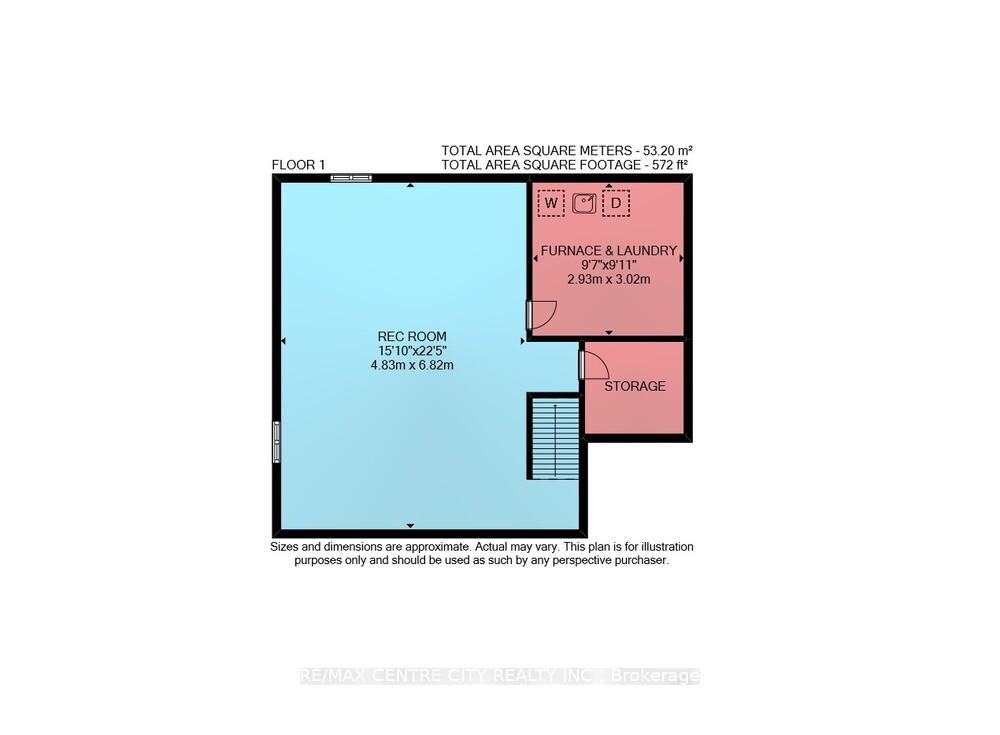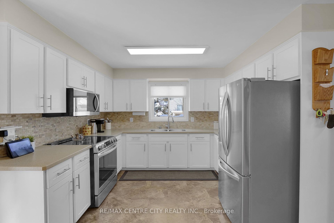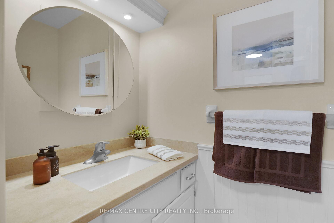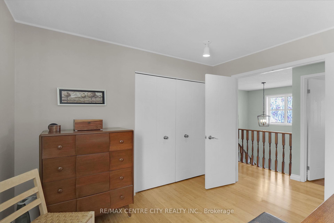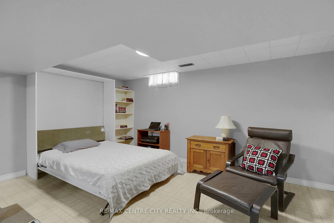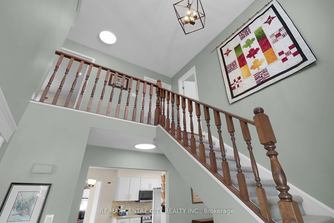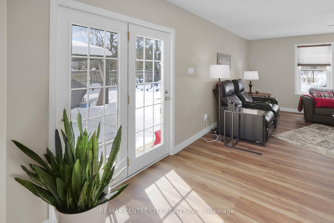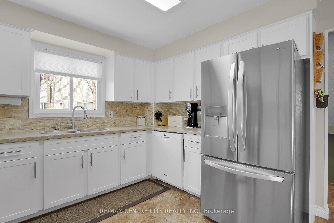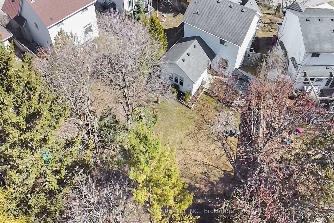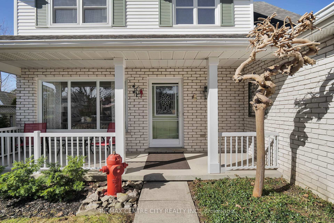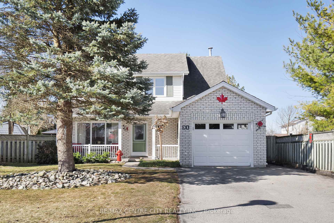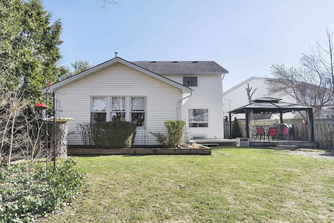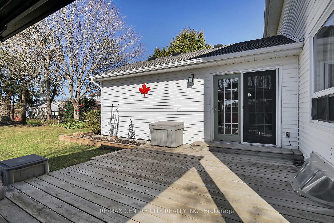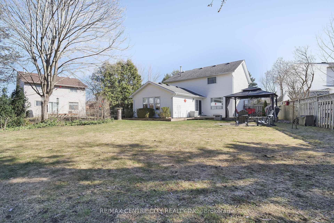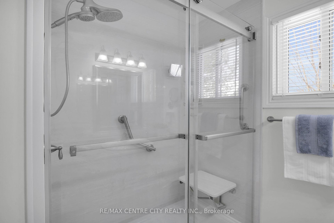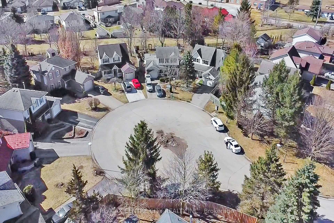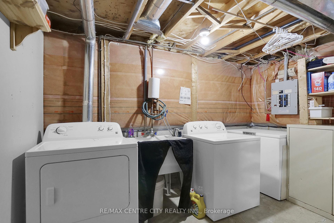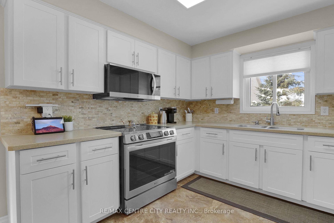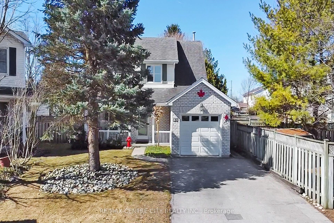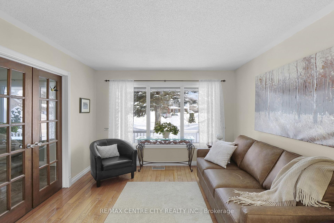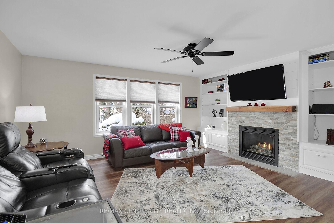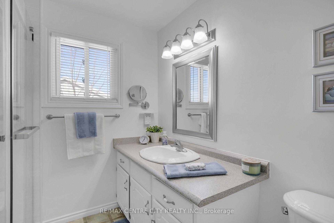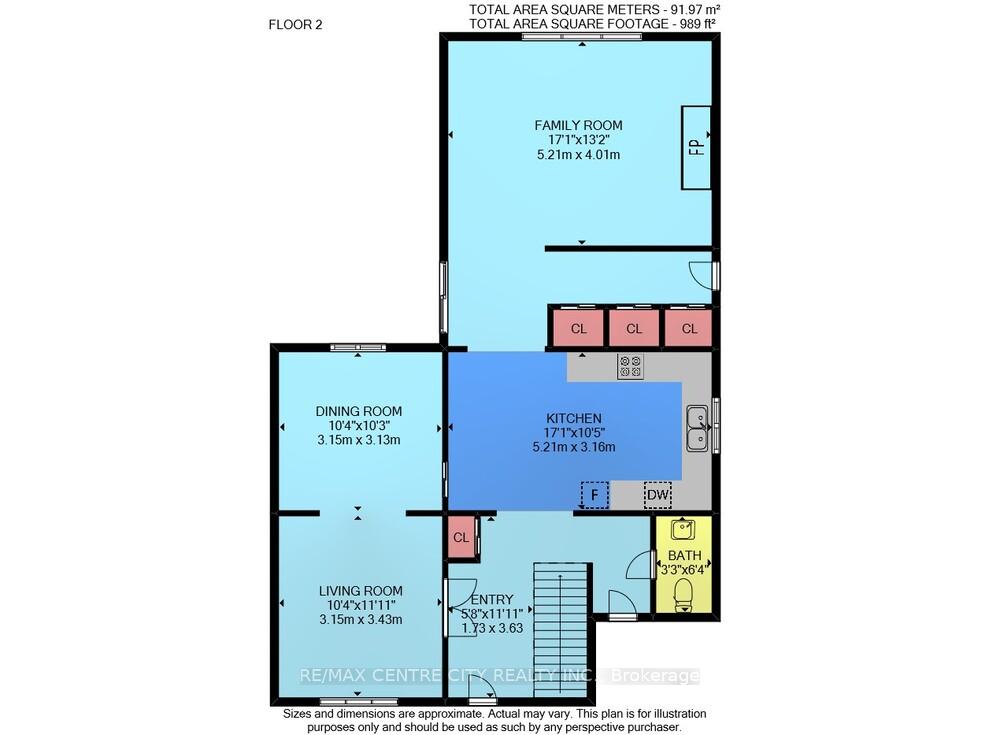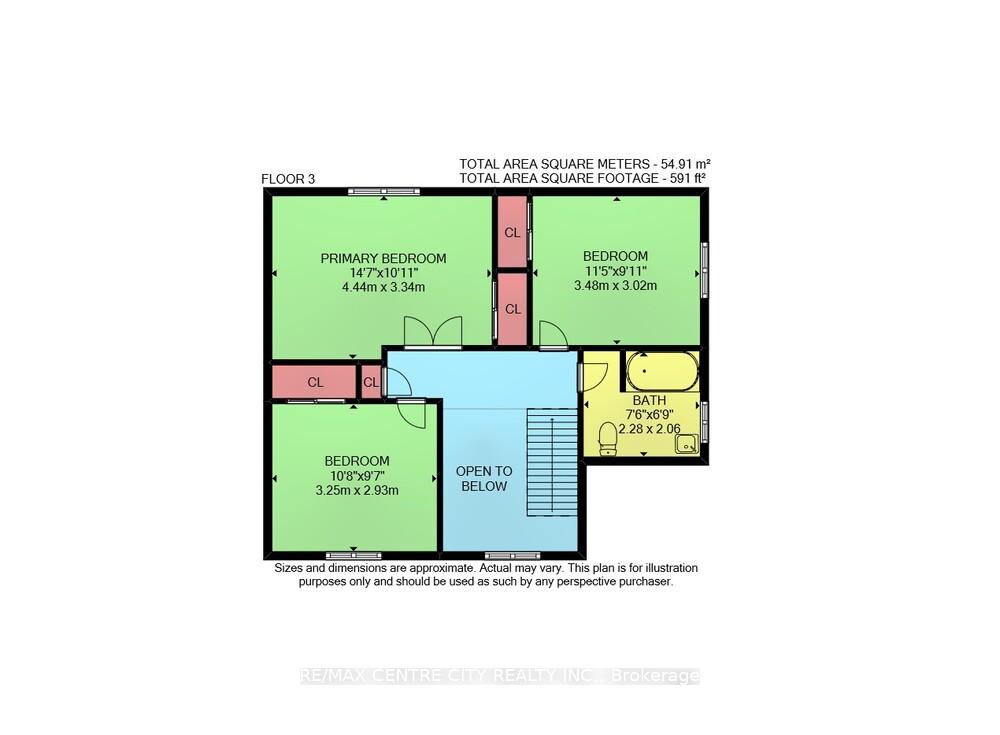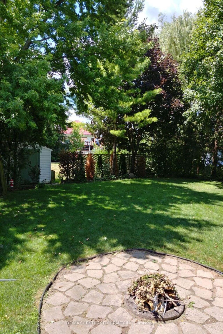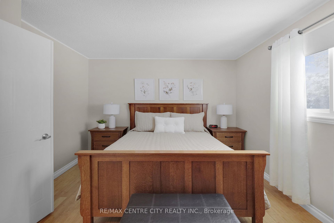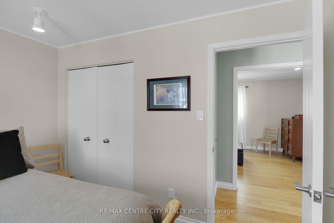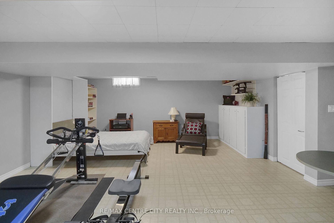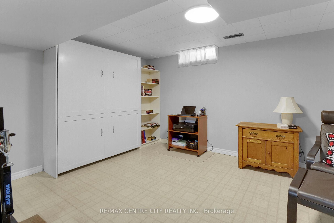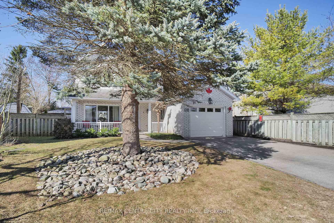$599,900
Available - For Sale
Listing ID: X12109846
31 Sioux Cour , London East, N5V 4R3, Middlesex
| Welcome to this meticulously maintained 2-storey home situated on an extra-large pie-shaped lot that backs onto green space, offering ultimate privacy and a serene outdoor setting. Located just minutes from major shopping centres, schools, parks, restaurants, gyms, and bus routes, this home offers the perfect combination of comfort, style, and convenience. This beautiful 3-bedroom, 1.5-bathroom home with a 1-car garage is move-in ready with numerous updates throughout. The freshly painted interior features newer windows and flooring, creating a modern and inviting atmosphere. The main floor boasts a bright living room, a formal dining room, and a newly updated eat-in kitchen (2024) complete with brand-new appliances. An additional family room showcases a gorgeous stone and shiplap paneling surrounding the gas fireplace with built-in shelving on each side, creating a cozy and stylish space. Glass french doors lead from the main floor to the fully fenced expansive backyard, perfect for entertaining or relaxing in a peaceful setting. A convenient 2-piece bathroom completes the main level. Upstairs, are three well-sized bedrooms, including a spacious primary bedroom, and a 3-piece bathroom with an updated shower. The finished lower level offers even more living space with a large recreation room, built-in shelving, and a Murphy bed, making it an ideal space for guests. Additionally, the lower level includes a storage area with a rough-in for a future bathroom and a laundry room with a sink for added convenience. Major updates include a new furnace (2022), new air conditioner (2020), and gutter guards (2023) for easy maintenance. One of the standout features of this home is the custom Celebright outdoor LED lighting system, allowing selection from millions of colors and patterns to personalize exterior lighting for any occasion, all controlled through a smartphone app. Dont miss your chance to own this incredible property schedule your showing today! |
| Price | $599,900 |
| Taxes: | $4059.00 |
| Assessment Year: | 2024 |
| Occupancy: | Owner |
| Address: | 31 Sioux Cour , London East, N5V 4R3, Middlesex |
| Directions/Cross Streets: | Chippewa Dr & Sioux Ct |
| Rooms: | 13 |
| Rooms +: | 0 |
| Bedrooms: | 3 |
| Bedrooms +: | 0 |
| Family Room: | T |
| Basement: | Finished |
| Level/Floor | Room | Length(ft) | Width(ft) | Descriptions | |
| Room 1 | Main | Foyer | 5.67 | 21.75 | |
| Room 2 | Main | Living Ro | 10.33 | 11.25 | Bay Window |
| Room 3 | Main | Dining Ro | 10.33 | 10.27 | |
| Room 4 | Main | Kitchen | 17.09 | 10.36 | Eat-in Kitchen, Updated |
| Room 5 | Main | Family Ro | 17.09 | 13.15 | B/I Bookcase, Gas Fireplace, Overlooks Backyard |
| Room 6 | Second | Primary B | 14.56 | 10.96 | |
| Room 7 | Second | Bedroom | 10.66 | 9.61 | |
| Room 8 | Second | Bedroom | 11.41 | 9.91 | |
| Room 9 | Lower | Recreatio | 15.84 | 22.37 | |
| Room 10 | Lower | Laundry | 9.61 | 9.91 | |
| Room 11 | Lower | Other | 4.1 | 4.1 |
| Washroom Type | No. of Pieces | Level |
| Washroom Type 1 | 2 | Main |
| Washroom Type 2 | 4 | Second |
| Washroom Type 3 | 0 | |
| Washroom Type 4 | 0 | |
| Washroom Type 5 | 0 |
| Total Area: | 0.00 |
| Approximatly Age: | 31-50 |
| Property Type: | Detached |
| Style: | 2-Storey |
| Exterior: | Brick, Vinyl Siding |
| Garage Type: | Attached |
| (Parking/)Drive: | Private Do |
| Drive Parking Spaces: | 4 |
| Park #1 | |
| Parking Type: | Private Do |
| Park #2 | |
| Parking Type: | Private Do |
| Pool: | None |
| Approximatly Age: | 31-50 |
| Approximatly Square Footage: | 1500-2000 |
| CAC Included: | N |
| Water Included: | N |
| Cabel TV Included: | N |
| Common Elements Included: | N |
| Heat Included: | N |
| Parking Included: | N |
| Condo Tax Included: | N |
| Building Insurance Included: | N |
| Fireplace/Stove: | Y |
| Heat Type: | Forced Air |
| Central Air Conditioning: | Central Air |
| Central Vac: | Y |
| Laundry Level: | Syste |
| Ensuite Laundry: | F |
| Sewers: | Sewer |
$
%
Years
This calculator is for demonstration purposes only. Always consult a professional
financial advisor before making personal financial decisions.
| Although the information displayed is believed to be accurate, no warranties or representations are made of any kind. |
| RE/MAX CENTRE CITY REALTY INC. |
|
|

Lynn Tribbling
Sales Representative
Dir:
416-252-2221
Bus:
416-383-9525
| Virtual Tour | Book Showing | Email a Friend |
Jump To:
At a Glance:
| Type: | Freehold - Detached |
| Area: | Middlesex |
| Municipality: | London East |
| Neighbourhood: | East D |
| Style: | 2-Storey |
| Approximate Age: | 31-50 |
| Tax: | $4,059 |
| Beds: | 3 |
| Baths: | 2 |
| Fireplace: | Y |
| Pool: | None |
Locatin Map:
Payment Calculator:

