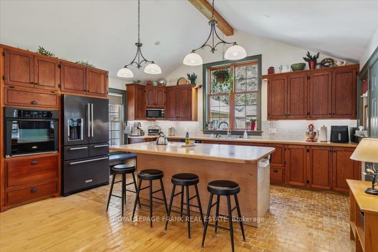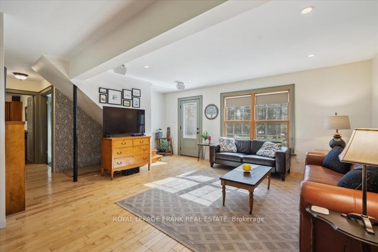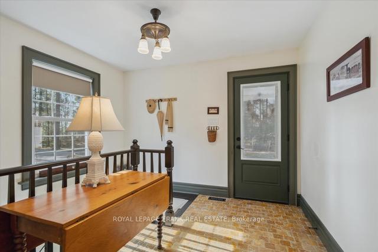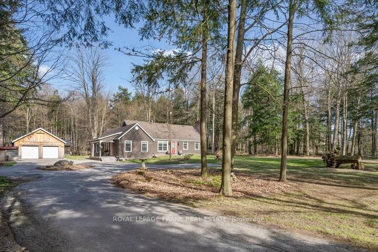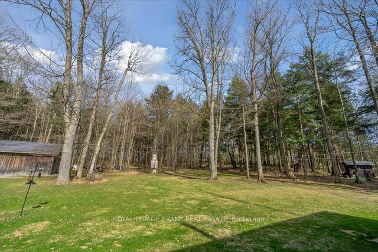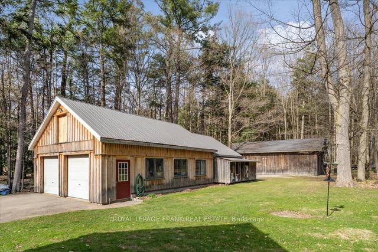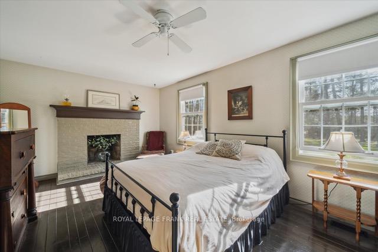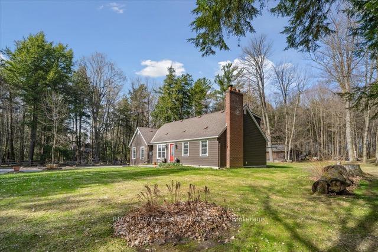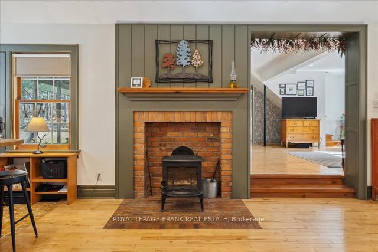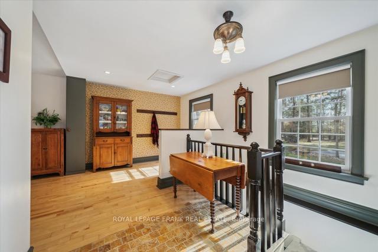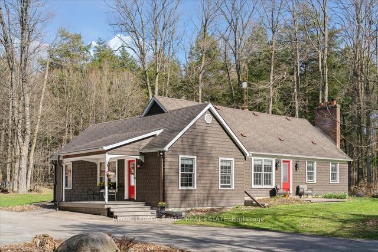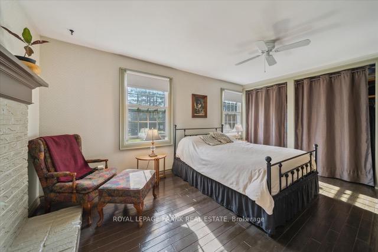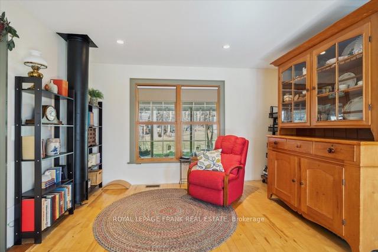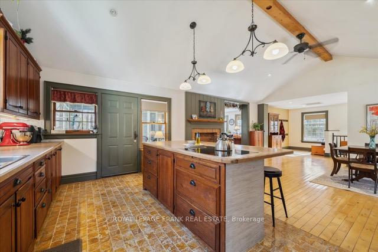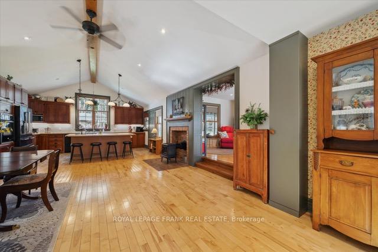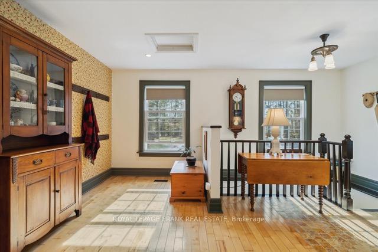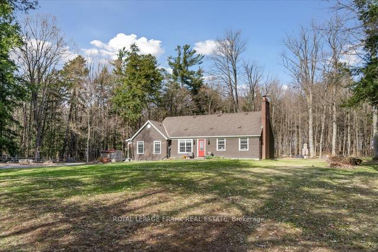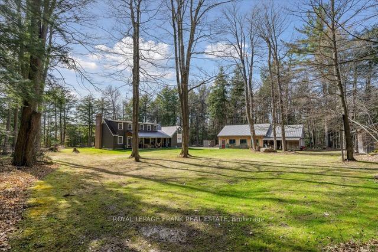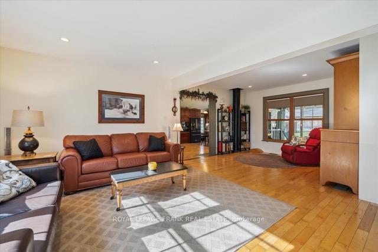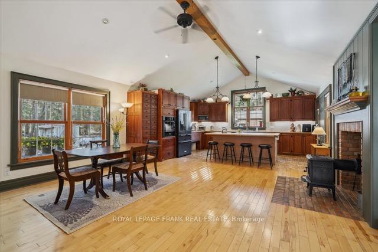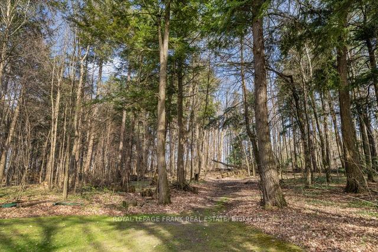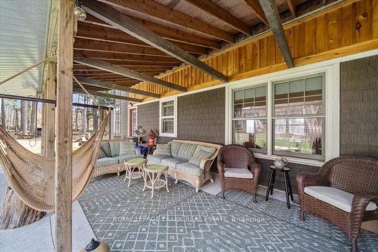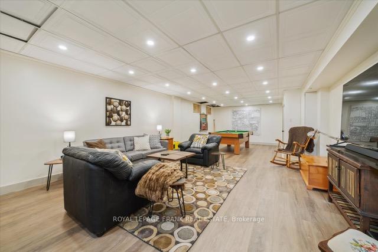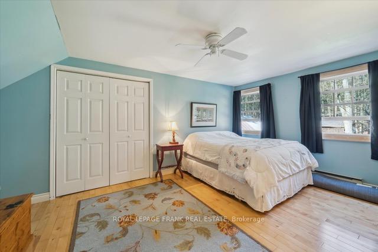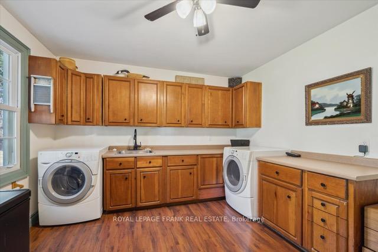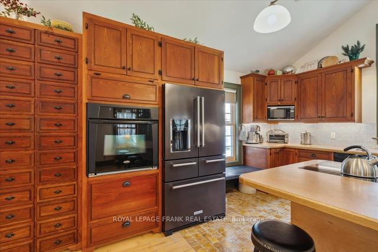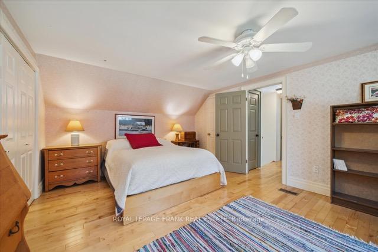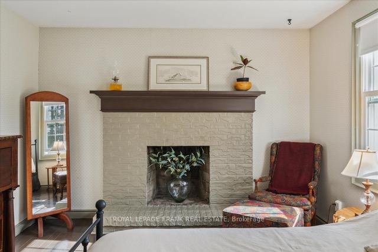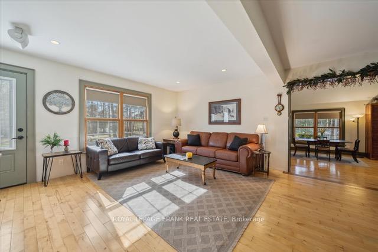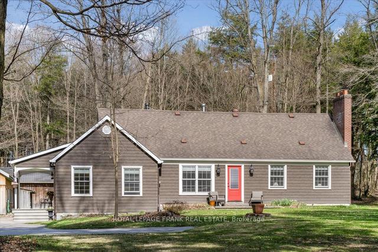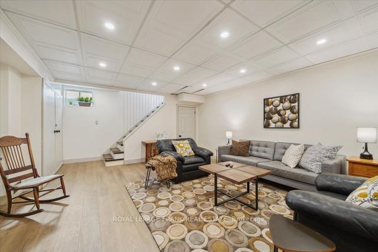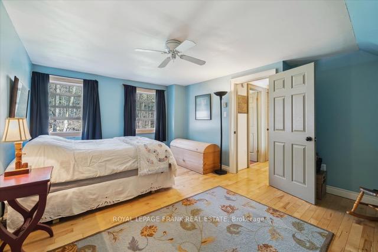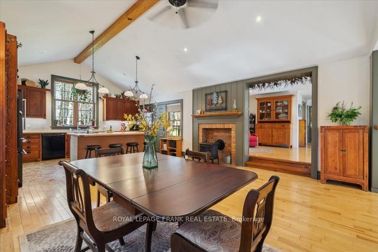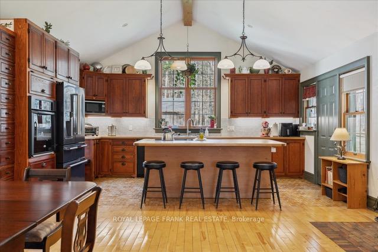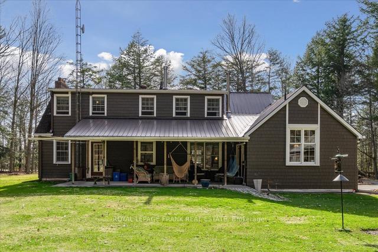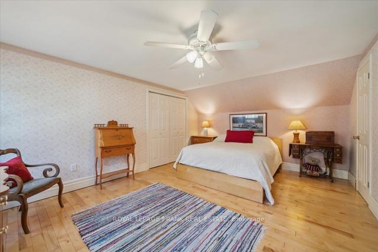$1,399,000
Available - For Sale
Listing ID: N12110327
10155 Acton Road , Brock, L0C 1H0, Durham
| Stunning 5-Acre Retreat with Modern Comforts Near Town. Discover your dream home nestled on a beautifully treed 5-acre property located on a peaceful, dead-end road, just minutes away from town. This inviting residence boasts 3 spacious bedrooms and 2 well-appointed bathrooms, offering a generous 2,324 square feet of comfortable living space. Step into the heart of the home, a large kitchen and dining area featuring vaulted ceilings, an island with breakfast bar, and a cozy wood stove, perfect for family gatherings and entertaining. The adjacent family room and basement rec room offer versatile spaces for relaxation and play. Enjoy year-round comfort with geothermal heating, ensuring energy efficiency while minimizing environmental impact. The 12' x 29' covered back porch, accessible from the kitchen and laundry/mud room, is the perfect spot to unwind and enjoy the serene surroundings. For the car enthusiast or hobbyist, the oversized 4-car heated garage/workshop provides ample space for vehicles and projects, while an additional 960-square-foot shop/storage area offers even more versatility. This unique property combines privacy, space, and convenience, making it an ideal place to call home. Don't miss your chance to experience this enchanting retreat! UPDATES: Geothermal annual inspection 2025, Wood stove WETT inspected 2025, Shop Oil furnace and tank inspected 2025, Well submersible pump and pressure tank replaced 2025, Septic pumped 2025, Water heater 2024, House siding removed and new siding installed 2015, reinsulated with spray foam, Front shingles replaced 2013, New basement windows will be installed prior to closing. |
| Price | $1,399,000 |
| Taxes: | $7541.19 |
| Occupancy: | Owner |
| Address: | 10155 Acton Road , Brock, L0C 1H0, Durham |
| Acreage: | 5-9.99 |
| Directions/Cross Streets: | Lakeridge/Brock Concession 1 |
| Rooms: | 7 |
| Rooms +: | 1 |
| Bedrooms: | 3 |
| Bedrooms +: | 0 |
| Family Room: | T |
| Basement: | Partial Base, Finished |
| Level/Floor | Room | Length(ft) | Width(ft) | Descriptions | |
| Room 1 | Main | Foyer | 16.92 | 10.82 | |
| Room 2 | Main | Kitchen | 16.92 | 15.94 | Hardwood Floor, Vaulted Ceiling(s), Centre Island |
| Room 3 | Main | Dining Ro | 16.92 | 10.33 | Hardwood Floor, Vaulted Ceiling(s), Wood Stove |
| Room 4 | Main | Family Ro | 23.29 | 15.09 | Hardwood Floor, East West View, W/O To Porch |
| Room 5 | Main | Primary B | 15.81 | 11.48 | Wood, His and Hers Closets |
| Room 6 | Main | Laundry | 12.46 | 11.48 | Laminate, W/O To Porch |
| Room 7 | Second | Bedroom 2 | 16.3 | 12.6 | Hardwood Floor, Closet |
| Room 8 | Second | Bedroom 3 | 16.3 | 11.81 | Hardwood Floor, Closet |
| Room 9 | Basement | Recreatio | 36.11 | 15.51 | Vinyl Floor, Pot Lights |
| Washroom Type | No. of Pieces | Level |
| Washroom Type 1 | 4 | Main |
| Washroom Type 2 | 4 | Second |
| Washroom Type 3 | 0 | |
| Washroom Type 4 | 0 | |
| Washroom Type 5 | 0 |
| Total Area: | 0.00 |
| Approximatly Age: | 51-99 |
| Property Type: | Detached |
| Style: | 1 1/2 Storey |
| Exterior: | Vinyl Siding |
| Garage Type: | Detached |
| (Parking/)Drive: | Circular D |
| Drive Parking Spaces: | 10 |
| Park #1 | |
| Parking Type: | Circular D |
| Park #2 | |
| Parking Type: | Circular D |
| Park #3 | |
| Parking Type: | Private |
| Pool: | None |
| Other Structures: | Additional Gar |
| Approximatly Age: | 51-99 |
| Approximatly Square Footage: | 2000-2500 |
| Property Features: | Cul de Sac/D, Lake Access |
| CAC Included: | N |
| Water Included: | N |
| Cabel TV Included: | N |
| Common Elements Included: | N |
| Heat Included: | N |
| Parking Included: | N |
| Condo Tax Included: | N |
| Building Insurance Included: | N |
| Fireplace/Stove: | Y |
| Heat Type: | Forced Air |
| Central Air Conditioning: | Central Air |
| Central Vac: | N |
| Laundry Level: | Syste |
| Ensuite Laundry: | F |
| Sewers: | Septic |
| Water: | Drilled W |
| Water Supply Types: | Drilled Well |
$
%
Years
This calculator is for demonstration purposes only. Always consult a professional
financial advisor before making personal financial decisions.
| Although the information displayed is believed to be accurate, no warranties or representations are made of any kind. |
| ROYAL LEPAGE FRANK REAL ESTATE |
|
|

Lynn Tribbling
Sales Representative
Dir:
416-252-2221
Bus:
416-383-9525
| Virtual Tour | Book Showing | Email a Friend |
Jump To:
At a Glance:
| Type: | Freehold - Detached |
| Area: | Durham |
| Municipality: | Brock |
| Neighbourhood: | Rural Brock |
| Style: | 1 1/2 Storey |
| Approximate Age: | 51-99 |
| Tax: | $7,541.19 |
| Beds: | 3 |
| Baths: | 2 |
| Fireplace: | Y |
| Pool: | None |
Locatin Map:
Payment Calculator:

