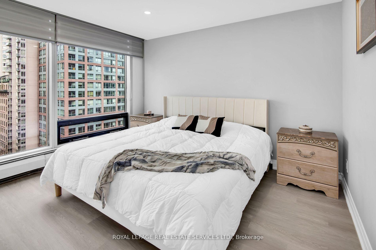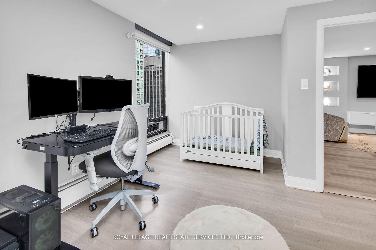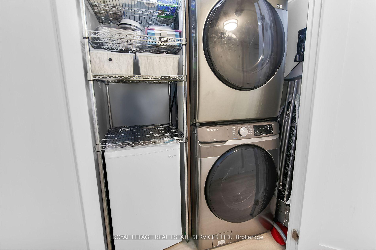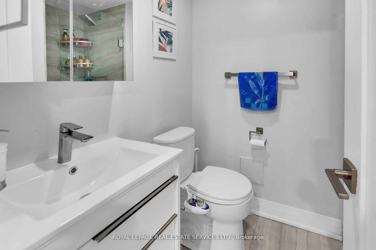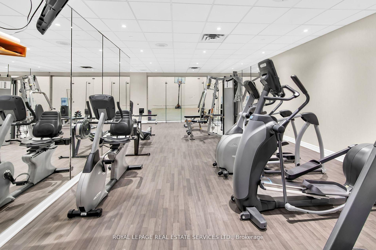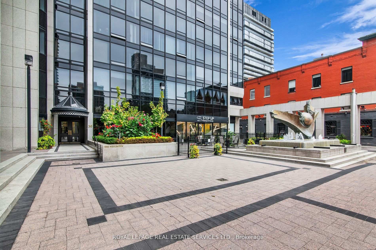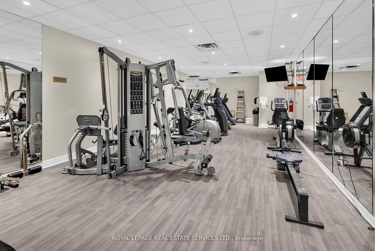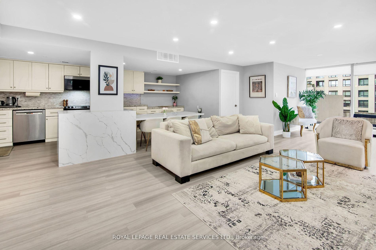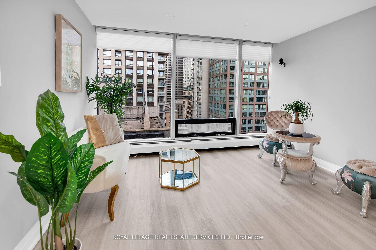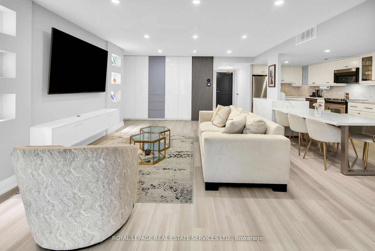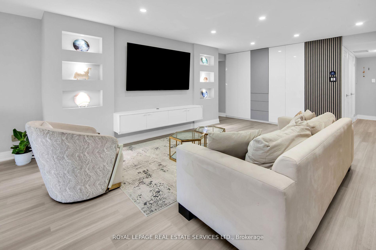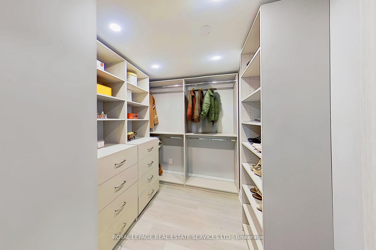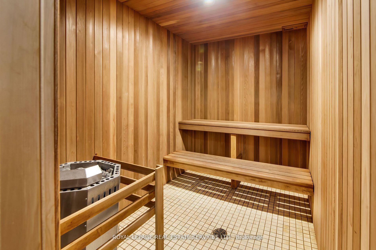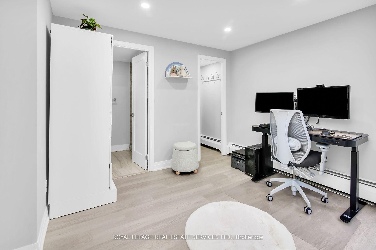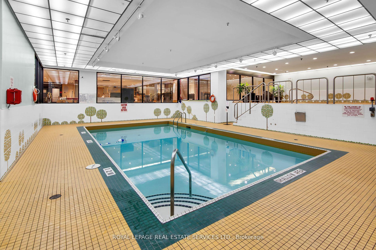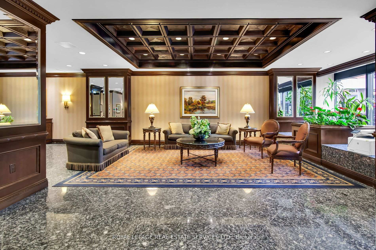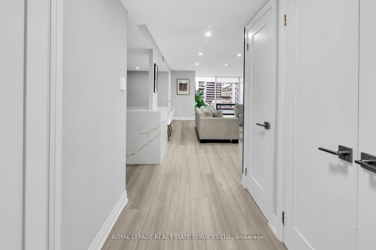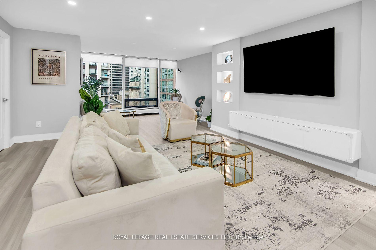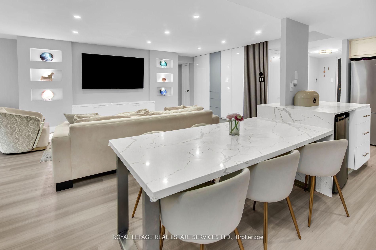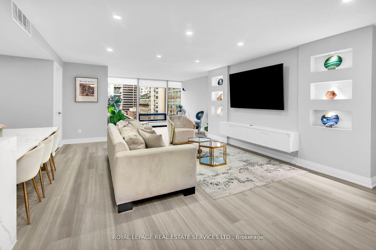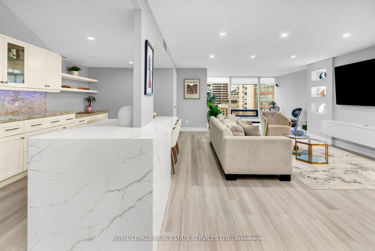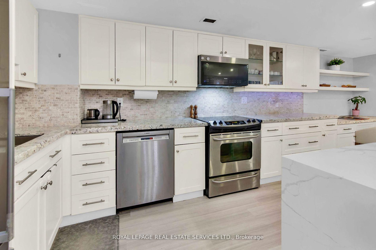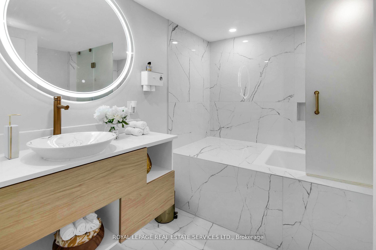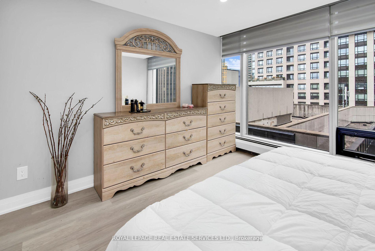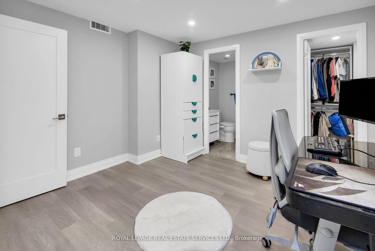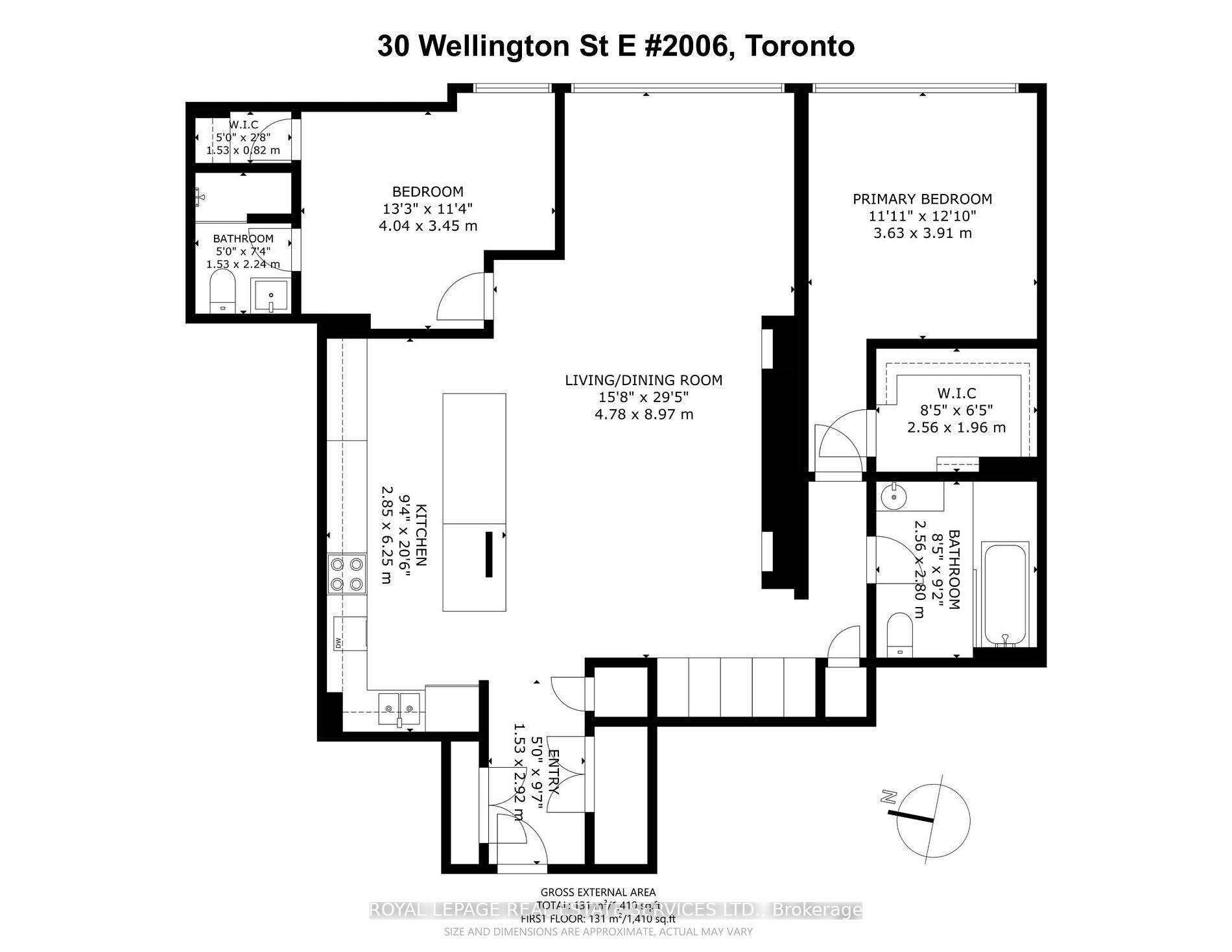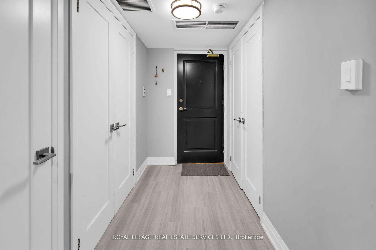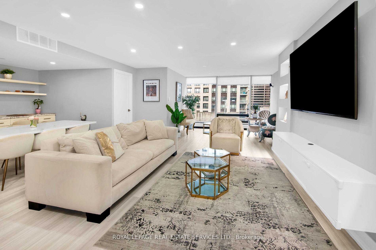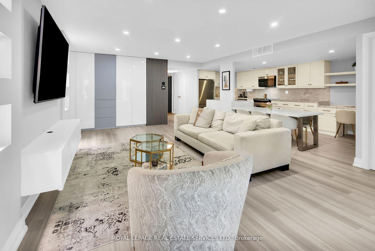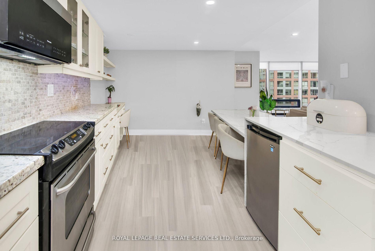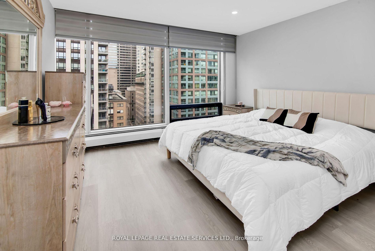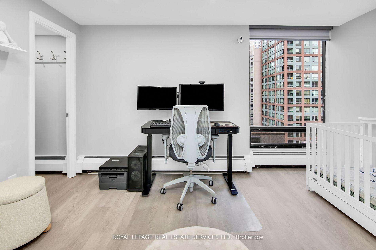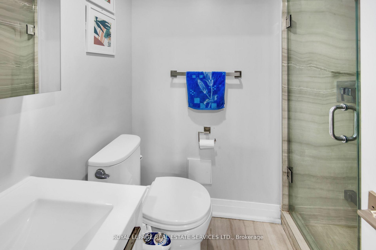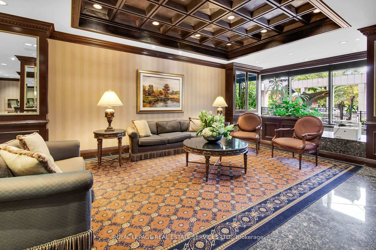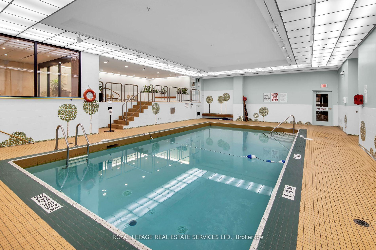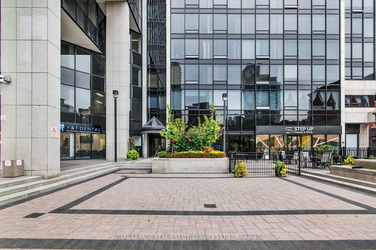$1,395,000
Available - For Sale
Listing ID: C12110317
30 Wellington Stre East , Toronto, M5E 1S3, Toronto
| Welcome to 30 Wellington Street East, a beautifully renovated condo offering modern luxury and urban convenience in Toronto's St. Lawrence Market neighborhood. This elegant residence combines functionality with high-end finishes and alight-filled, open-concept layout. The spacious living area, designed for relaxation and entertaining, features a custom display wall with built-in lighting for art and a sleek, floor-to-ceiling storage unit for style and functionality. The gourmet kitchen, crafted for the home chef, offers ample countertop space, premium cabinetry, and top-tier appliances, with a custom seating area seamlessly connecting to the main living space. The primary bedroom is a tranquil retreat with a walk-in closet that includes custom organizers for efficient storage. The primary bathroom showcases elegant fixtures and a modern vanity, while the second bedroom serves as a versatile guest room or office, with access to a similarly designed bathroom. Residents enjoy exclusive amenities, including a fully equipped fitness center, an indoor pool, a sauna, sophisticated party room for hosting or relaxing. The grand lobby and 24-hour concierge service enhance security and convenience. Located in downtown Toronto, steps from the historic St. Lawrence Market, this condo places you close to the Financial District, upscale shopping, dining, and cultural landmarks like the Hockey Hall of Fame & Berczy Park with beloved imaginative centre fountain. Proximity to Union Station adds commuting ease, making this property a perfect blend of luxury, comfort, and accessibility in one of Toronto's most desirable neighborhoods. More than just a home, this condo offers a refined urban lifestyle, where every detail has been carefully crafted to create a welcoming, stylish, and functional living space. |
| Price | $1,395,000 |
| Taxes: | $4788.45 |
| Occupancy: | Owner |
| Address: | 30 Wellington Stre East , Toronto, M5E 1S3, Toronto |
| Postal Code: | M5E 1S3 |
| Province/State: | Toronto |
| Directions/Cross Streets: | Yonge Street & Wellington Street East |
| Level/Floor | Room | Length(ft) | Width(ft) | Descriptions | |
| Room 1 | Flat | Foyer | 9.58 | 5.02 | Double Closet, Vinyl Floor |
| Room 2 | Flat | Kitchen | 20.5 | 9.35 | Granite Counters, Stainless Steel Appl, Breakfast Bar |
| Room 3 | Flat | Living Ro | 29.42 | 15.68 | Combined w/Dining, Open Concept, West View |
| Room 4 | Flat | Dining Ro | 29.42 | 15.68 | Pot Lights, Combined w/Living, Vinyl Floor |
| Room 5 | Flat | Primary B | 12.82 | 11.91 | Walk-In Closet(s), West View, Pot Lights |
| Room 6 | Flat | Bedroom 2 | 13.25 | 11.32 | 3 Pc Ensuite, Walk-In Closet(s), Irregular Room |
| Washroom Type | No. of Pieces | Level |
| Washroom Type 1 | 4 | Flat |
| Washroom Type 2 | 3 | Flat |
| Washroom Type 3 | 0 | |
| Washroom Type 4 | 0 | |
| Washroom Type 5 | 0 |
| Total Area: | 0.00 |
| Sprinklers: | Conc |
| Washrooms: | 2 |
| Heat Type: | Heat Pump |
| Central Air Conditioning: | Central Air |
$
%
Years
This calculator is for demonstration purposes only. Always consult a professional
financial advisor before making personal financial decisions.
| Although the information displayed is believed to be accurate, no warranties or representations are made of any kind. |
| ROYAL LEPAGE REAL ESTATE SERVICES LTD. |
|
|

Lynn Tribbling
Sales Representative
Dir:
416-252-2221
Bus:
416-383-9525
| Book Showing | Email a Friend |
Jump To:
At a Glance:
| Type: | Com - Condo Apartment |
| Area: | Toronto |
| Municipality: | Toronto C08 |
| Neighbourhood: | Church-Yonge Corridor |
| Style: | Apartment |
| Tax: | $4,788.45 |
| Maintenance Fee: | $1,440.84 |
| Beds: | 2 |
| Baths: | 2 |
| Fireplace: | N |
Locatin Map:
Payment Calculator:

