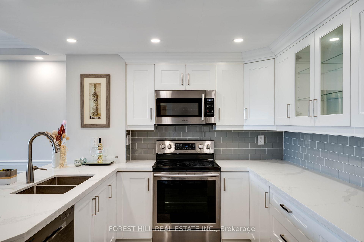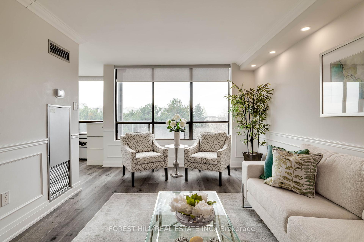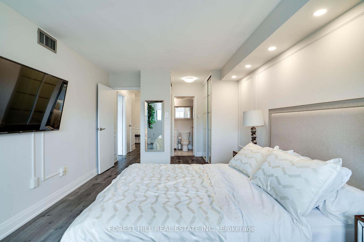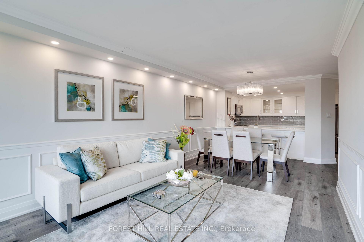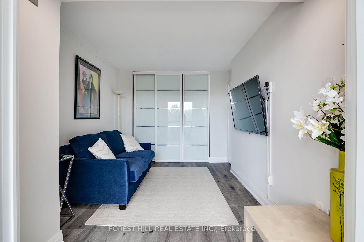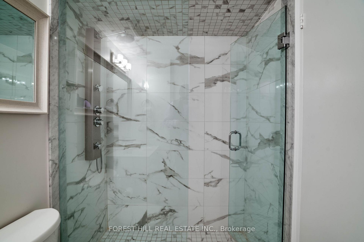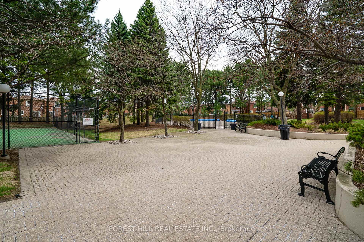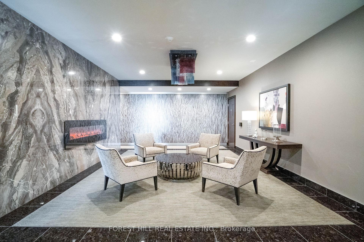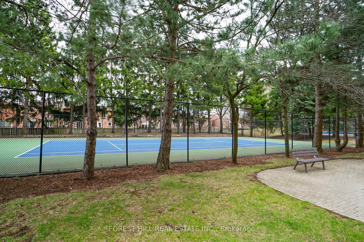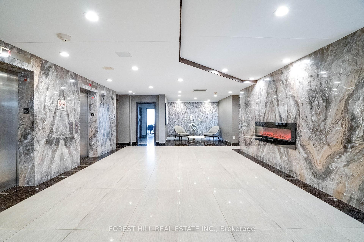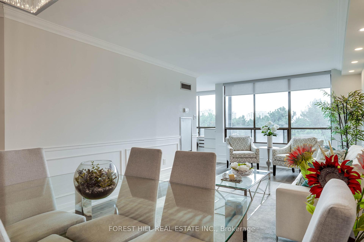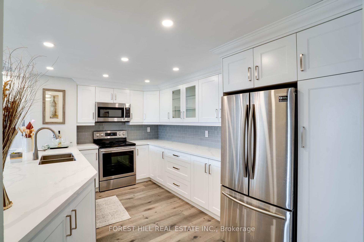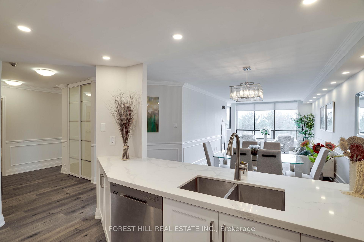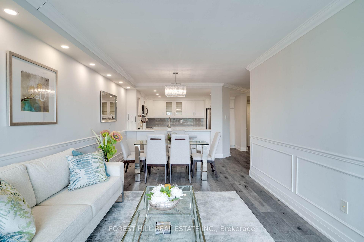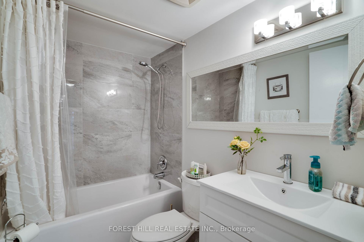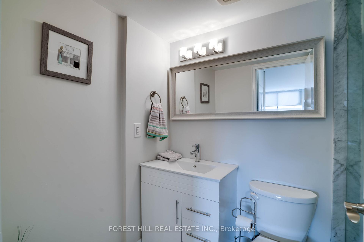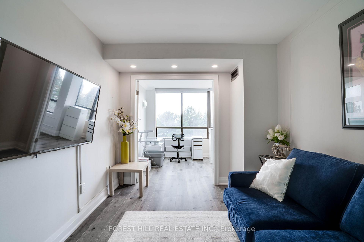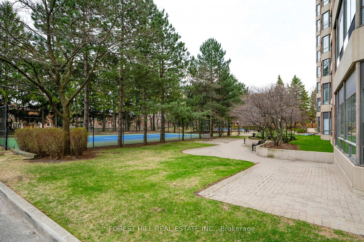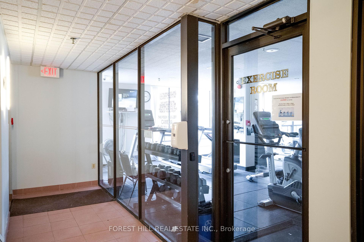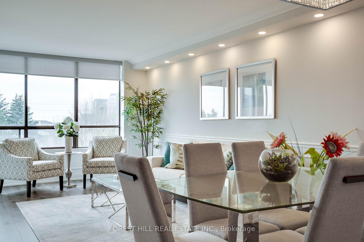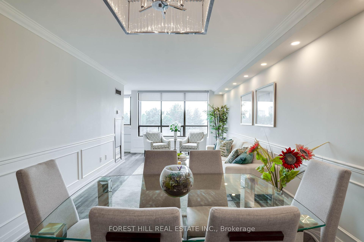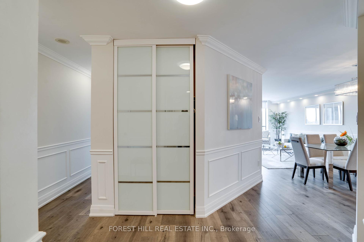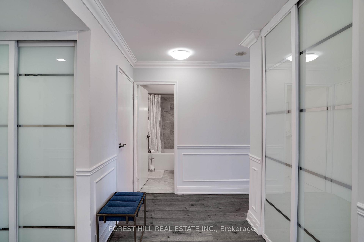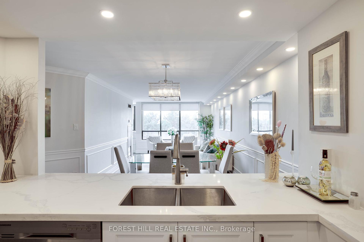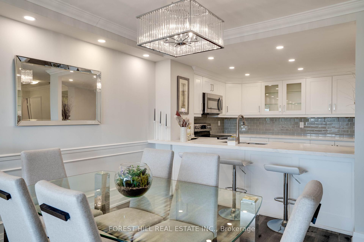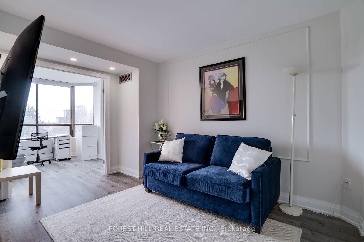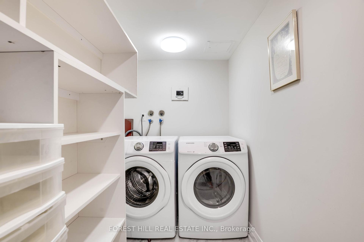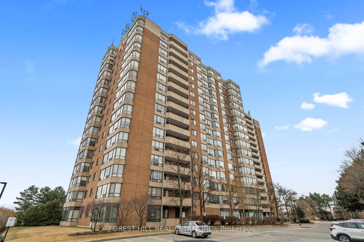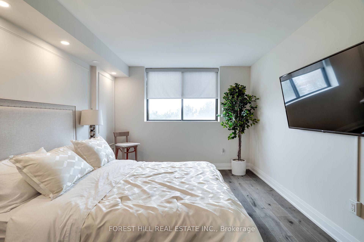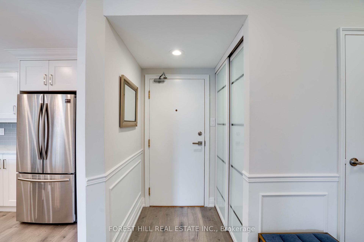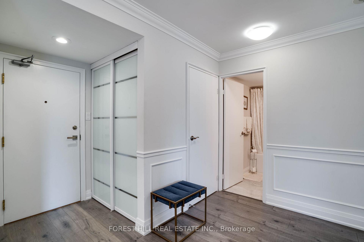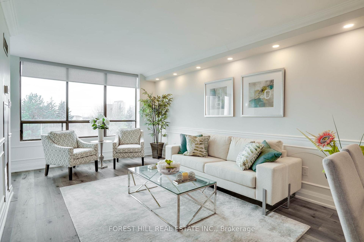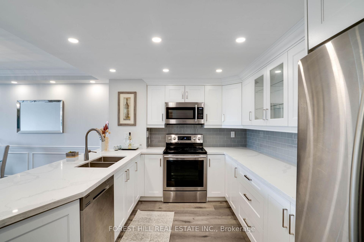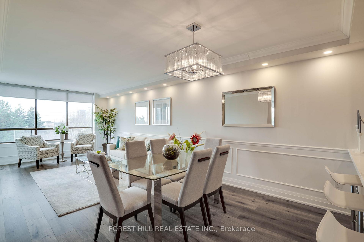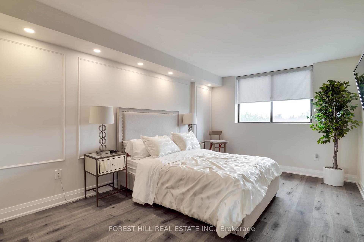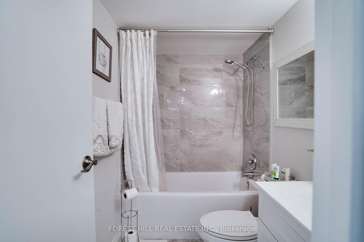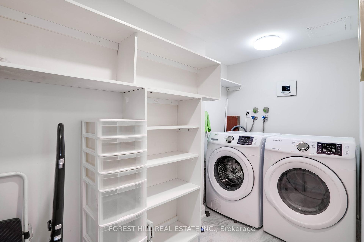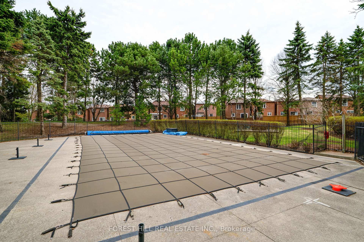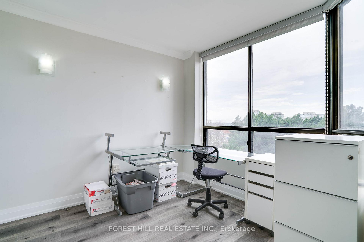$799,900
Available - For Sale
Listing ID: N12110313
7601 Bathurst Stre , Vaughan, L4J 4H5, York
| This one sparkles! Beautifully renovated top to bottom. Everything already done. Modern open concept design. White kitchen with Quartz counters & glass subway tile back splash. Deep living/dining room ideal for entertaining family and friends. Bright spacious Den perfect for home office. Large Prime bedroom with His/Hers closets and luxurous spa like bath. 2nd bath with soaker tub and large porcelain tile. Closet organizers in both bedrooms. Crown moldings, high baseboards and Luxury vinyl flooring throughout. Tons of pot lights. Huge ensuite Laundry room with tons of storage. West facing sunset view. Steps to everything you need. Walk to Promenade mall, Walmart & places of worship. Bus station across the road. Located in the heart of Thornhill. Lobby and Hallways recently renovated. Looks like a new build! 1220sf as per MPAC. Deep tandem parking fits 2 cars! Gatehouse & Concierge. Outdoor pool, Squash and tennis courts. Get more for your money with this well managed renovated Condo. |
| Price | $799,900 |
| Taxes: | $2870.00 |
| Occupancy: | Vacant |
| Address: | 7601 Bathurst Stre , Vaughan, L4J 4H5, York |
| Postal Code: | L4J 4H5 |
| Province/State: | York |
| Directions/Cross Streets: | Bathurst/Centre |
| Level/Floor | Room | Length(ft) | Width(ft) | Descriptions | |
| Room 1 | Main | Kitchen | 13.94 | 9.84 | Laminate, Quartz Counter, Modern Kitchen |
| Room 2 | Main | Living Ro | 24.27 | 11.22 | Laminate, Combined w/Dining, Crown Moulding |
| Room 3 | Main | Dining Ro | 24.27 | 11.22 | Laminate, Combined w/Living, Pot Lights |
| Room 4 | Main | Den | 9.18 | 8.69 | Laminate, French Doors, Large Window |
| Room 5 | Main | Primary B | 15.35 | 10.76 | Laminate, His and Hers Closets, 3 Pc Ensuite |
| Room 6 | Main | Bedroom 2 | 12.79 | 9.02 | Laminate, Double Closet, Crown Moulding |
| Washroom Type | No. of Pieces | Level |
| Washroom Type 1 | 4 | Main |
| Washroom Type 2 | 3 | Main |
| Washroom Type 3 | 0 | |
| Washroom Type 4 | 0 | |
| Washroom Type 5 | 0 |
| Total Area: | 0.00 |
| Approximatly Age: | 31-50 |
| Washrooms: | 2 |
| Heat Type: | Forced Air |
| Central Air Conditioning: | Central Air |
$
%
Years
This calculator is for demonstration purposes only. Always consult a professional
financial advisor before making personal financial decisions.
| Although the information displayed is believed to be accurate, no warranties or representations are made of any kind. |
| FOREST HILL REAL ESTATE INC. |
|
|

Lynn Tribbling
Sales Representative
Dir:
416-252-2221
Bus:
416-383-9525
| Book Showing | Email a Friend |
Jump To:
At a Glance:
| Type: | Com - Condo Apartment |
| Area: | York |
| Municipality: | Vaughan |
| Neighbourhood: | Crestwood-Springfarm-Yorkhill |
| Style: | 1 Storey/Apt |
| Approximate Age: | 31-50 |
| Tax: | $2,870 |
| Maintenance Fee: | $1,102.8 |
| Beds: | 2 |
| Baths: | 2 |
| Fireplace: | N |
Locatin Map:
Payment Calculator:

