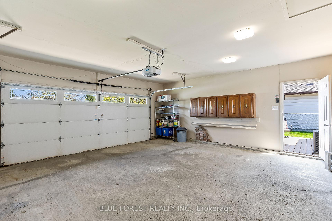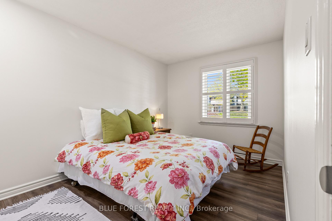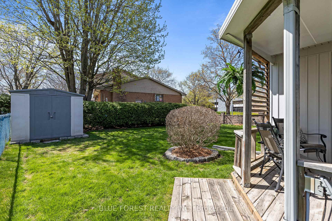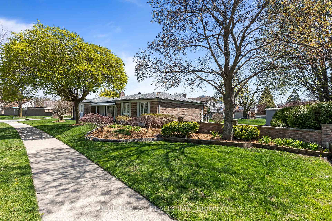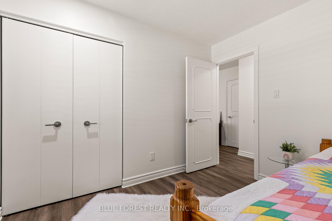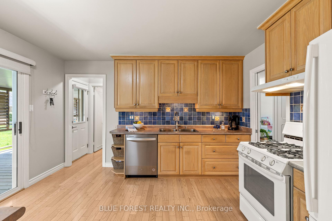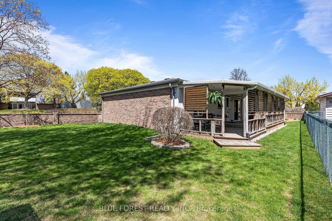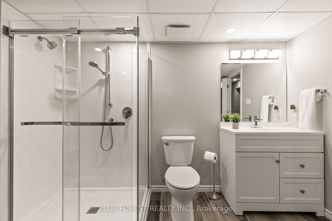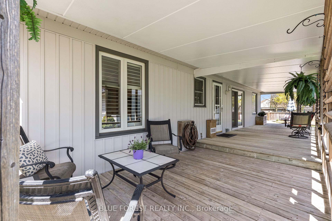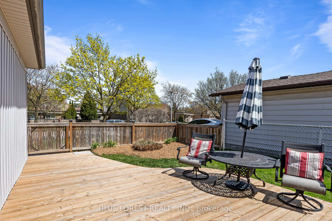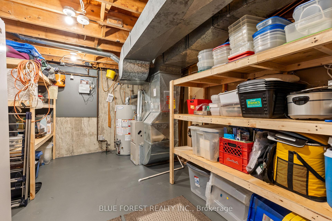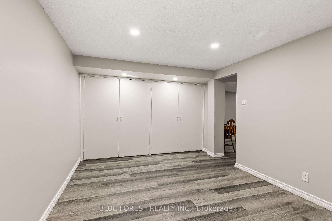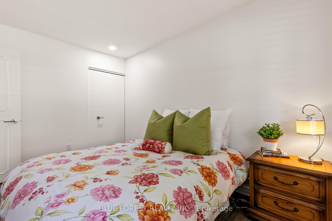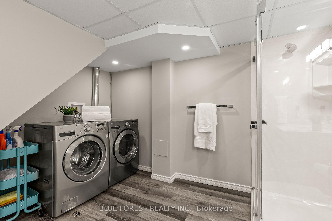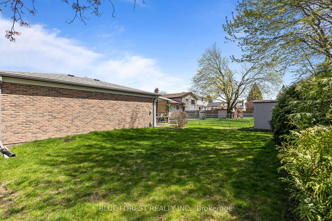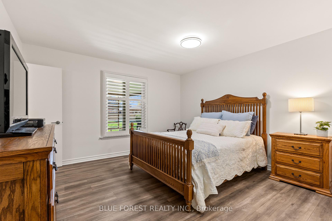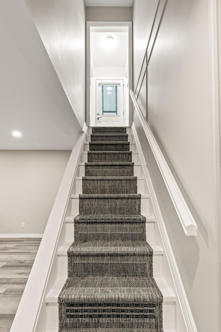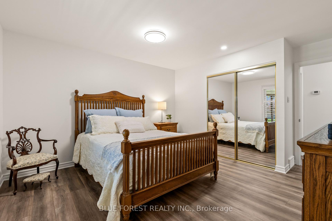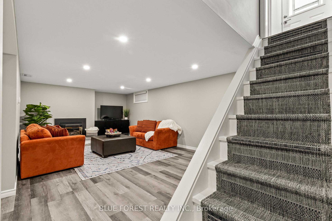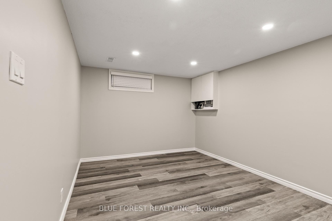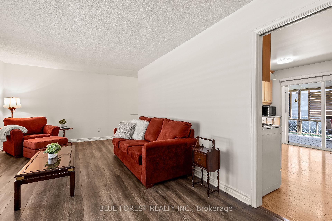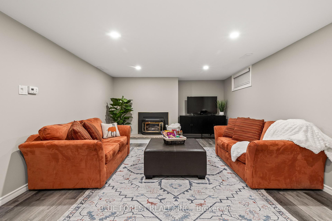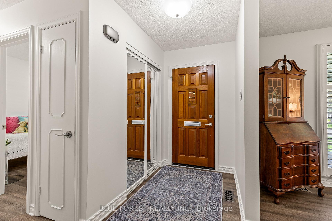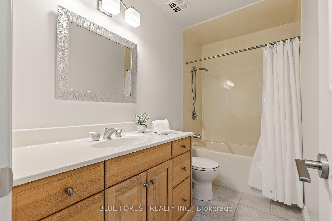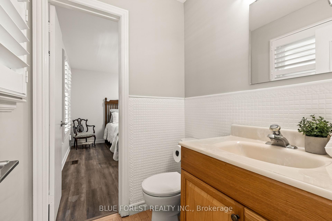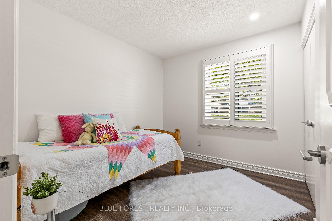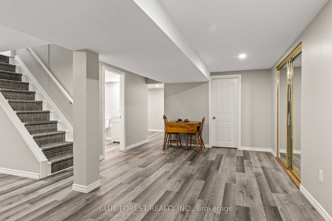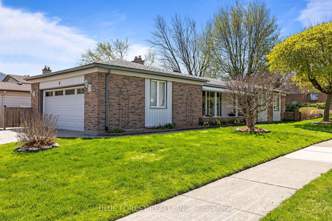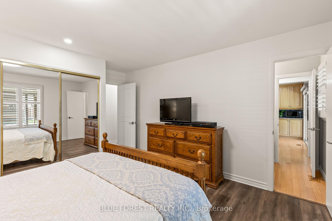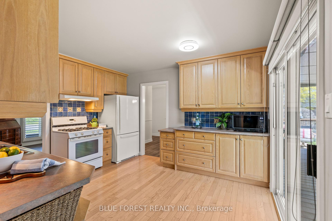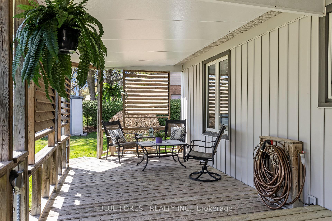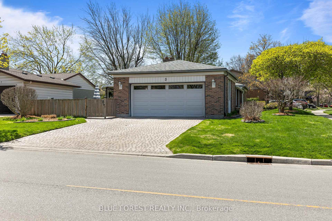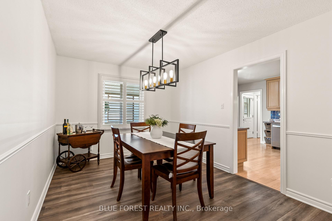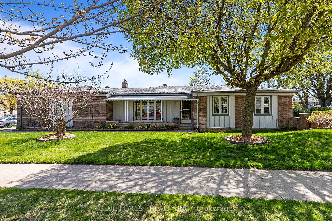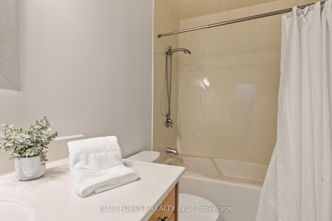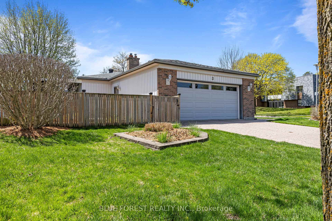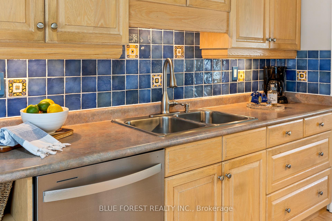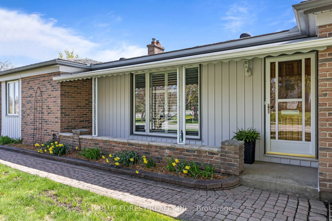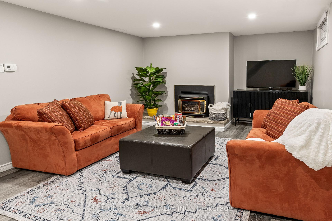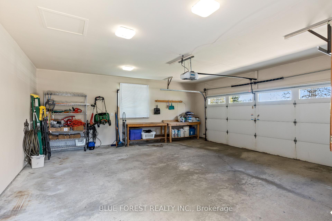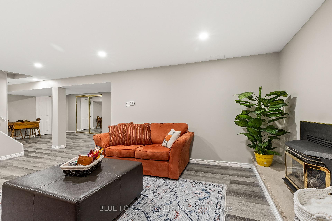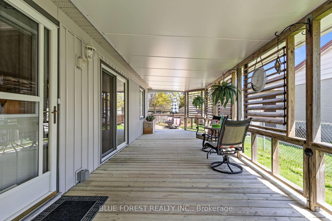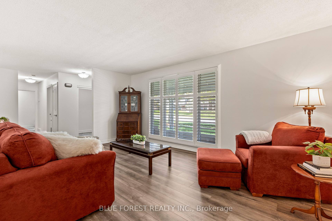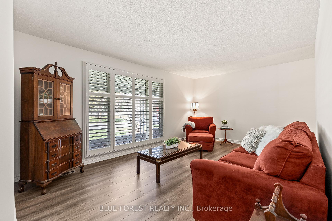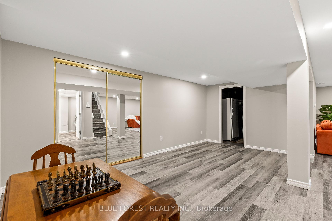$719,900
Available - For Sale
Listing ID: X12109984
3 Salem Road , London South, N6K 1E9, Middlesex
| Welcome to this meticulously maintained 3-bedroom, 3-bathroom bungalow nestled on a desirable corner lot in the heart of Westmount, London. Offered for the first time in 30 years, this pride-of-ownership Sifton-built home combines timeless character with thoughtful updates.The main floor boasts a warm and inviting living room that flows seamlessly into the formal dining area perfect for entertaining. The spacious kitchen features a gas stove and sliding glass doors that open to a large covered deck, ideal for outdoor dining and entertaining. a 4 pc bathroom as well as three generously sized bedrooms include a primary suite with a 2-piece en-suite complete this main floor. The lower level is fully finished and offers a cozy rec room complete with a gas fireplace, a full bathroom, and a versatile bonus room ideal for a home office or children's playroom. Additional highlights include a double-car garage, a rainforest irrigation system, and leaf filter gutter protection installed just last year. This rare opportunity won't last book your showing today and experience all this exceptional property has to offer! |
| Price | $719,900 |
| Taxes: | $4310.00 |
| Assessment Year: | 2024 |
| Occupancy: | Owner |
| Address: | 3 Salem Road , London South, N6K 1E9, Middlesex |
| Directions/Cross Streets: | Cranbrook |
| Rooms: | 10 |
| Bedrooms: | 3 |
| Bedrooms +: | 0 |
| Family Room: | T |
| Basement: | Finished, Full |
| Level/Floor | Room | Length(ft) | Width(ft) | Descriptions | |
| Room 1 | Main | Kitchen | 12.46 | 10.82 | |
| Room 2 | Main | Dining Ro | 12.46 | 9.51 | |
| Room 3 | Main | Living Ro | 11.48 | 17.06 | |
| Room 4 | Main | Primary B | 14.76 | 12.46 | |
| Room 5 | Main | Bedroom 2 | 9.51 | 8.53 | |
| Room 6 | Main | Bedroom 3 | 8.86 | 13.12 | |
| Room 7 | Basement | Recreatio | 20.34 | 12.46 | |
| Room 8 | Basement | Office | 9.18 | 14.43 | |
| Room 9 | Basement | Utility R | 13.78 | 9.51 |
| Washroom Type | No. of Pieces | Level |
| Washroom Type 1 | 0 | Main |
| Washroom Type 2 | 4 | Main |
| Washroom Type 3 | 3 | Basement |
| Washroom Type 4 | 0 | |
| Washroom Type 5 | 0 |
| Total Area: | 0.00 |
| Approximatly Age: | 51-99 |
| Property Type: | Detached |
| Style: | Bungalow |
| Exterior: | Brick |
| Garage Type: | Attached |
| (Parking/)Drive: | Private Do |
| Drive Parking Spaces: | 4 |
| Park #1 | |
| Parking Type: | Private Do |
| Park #2 | |
| Parking Type: | Private Do |
| Pool: | None |
| Other Structures: | Garden Shed |
| Approximatly Age: | 51-99 |
| Approximatly Square Footage: | 1100-1500 |
| Property Features: | School, Public Transit |
| CAC Included: | N |
| Water Included: | N |
| Cabel TV Included: | N |
| Common Elements Included: | N |
| Heat Included: | N |
| Parking Included: | N |
| Condo Tax Included: | N |
| Building Insurance Included: | N |
| Fireplace/Stove: | Y |
| Heat Type: | Forced Air |
| Central Air Conditioning: | Central Air |
| Central Vac: | N |
| Laundry Level: | Syste |
| Ensuite Laundry: | F |
| Sewers: | Sewer |
$
%
Years
This calculator is for demonstration purposes only. Always consult a professional
financial advisor before making personal financial decisions.
| Although the information displayed is believed to be accurate, no warranties or representations are made of any kind. |
| BLUE FOREST REALTY INC. |
|
|

Lynn Tribbling
Sales Representative
Dir:
416-252-2221
Bus:
416-383-9525
| Book Showing | Email a Friend |
Jump To:
At a Glance:
| Type: | Freehold - Detached |
| Area: | Middlesex |
| Municipality: | London South |
| Neighbourhood: | South M |
| Style: | Bungalow |
| Approximate Age: | 51-99 |
| Tax: | $4,310 |
| Beds: | 3 |
| Baths: | 3 |
| Fireplace: | Y |
| Pool: | None |
Locatin Map:
Payment Calculator:

