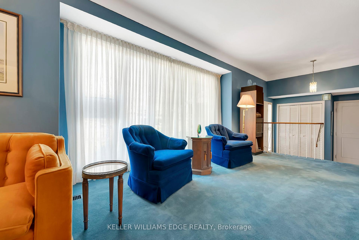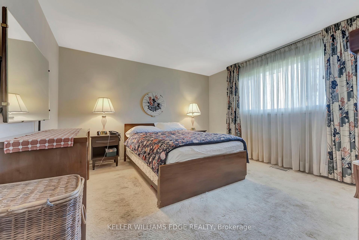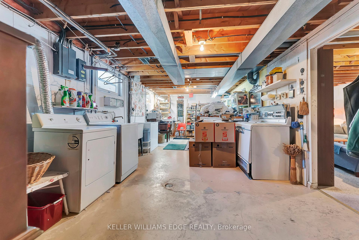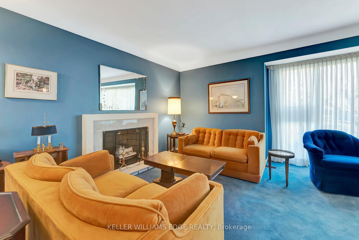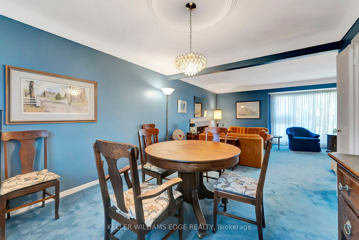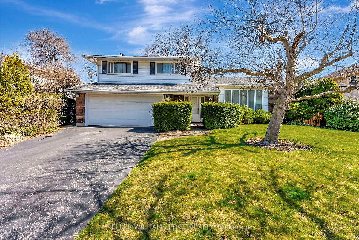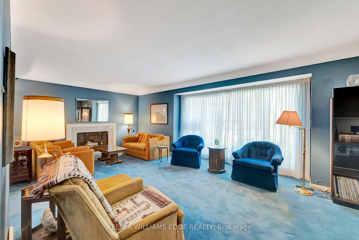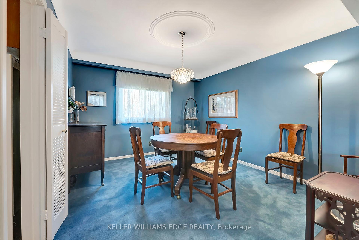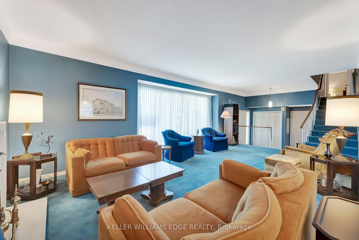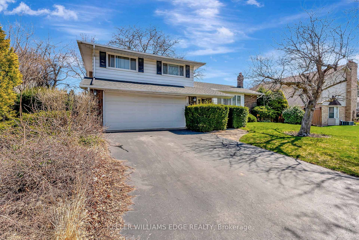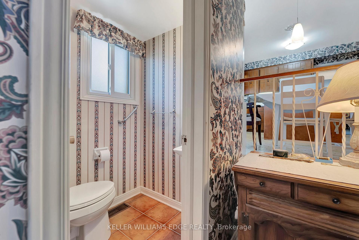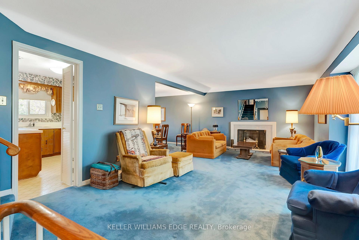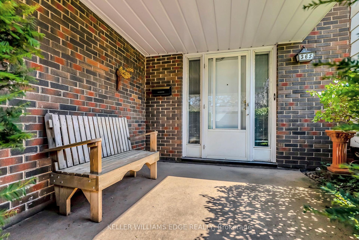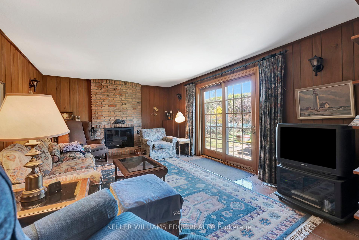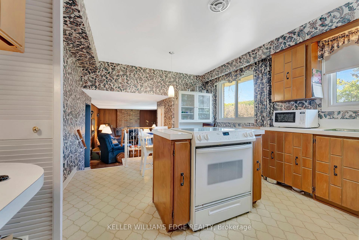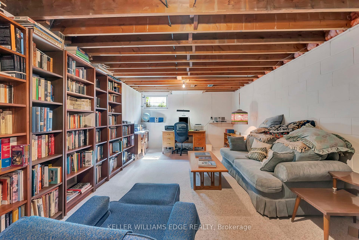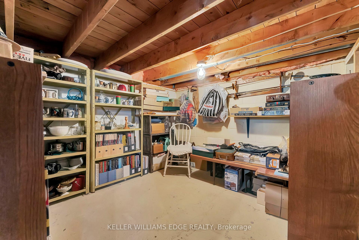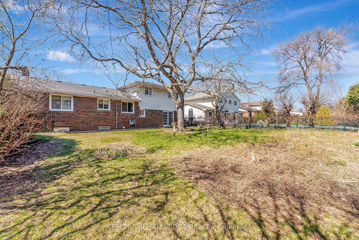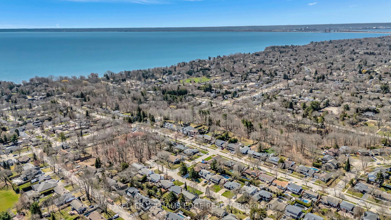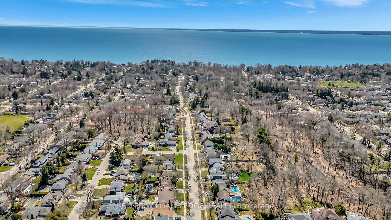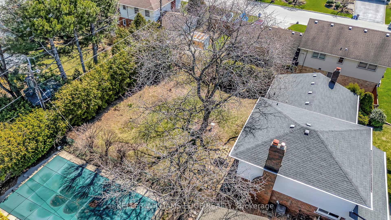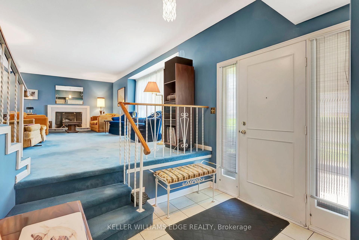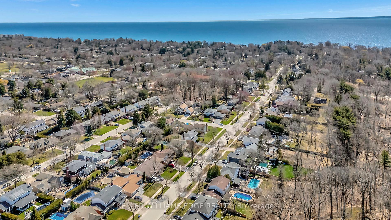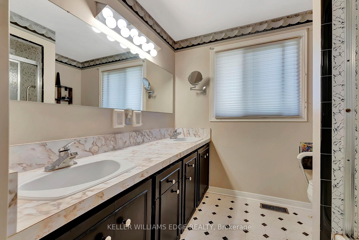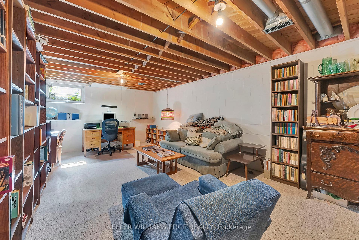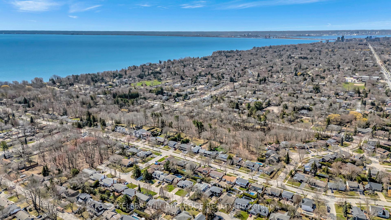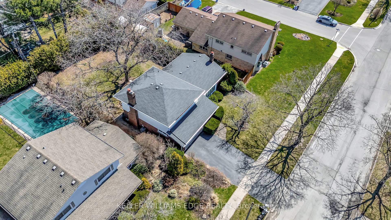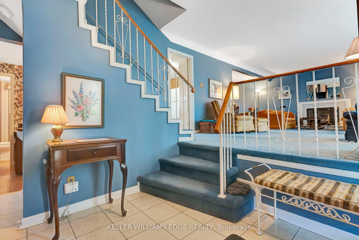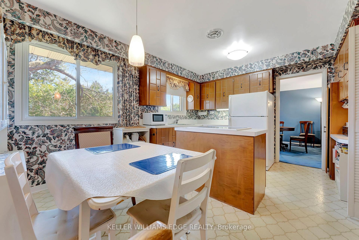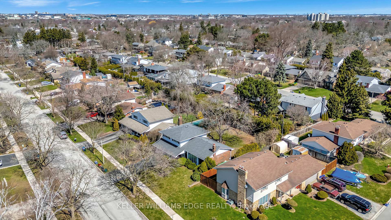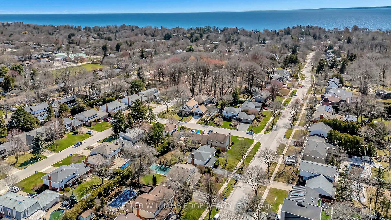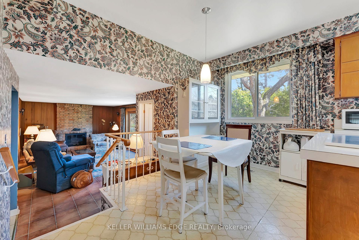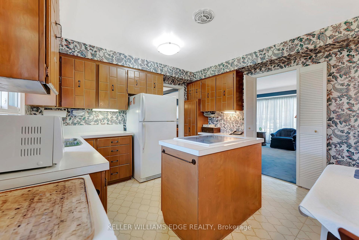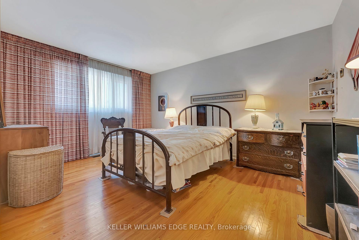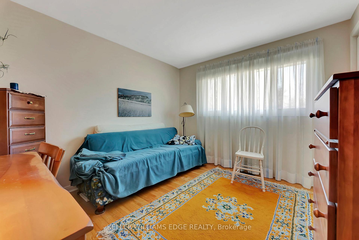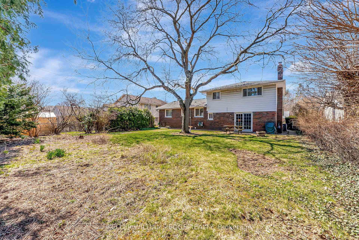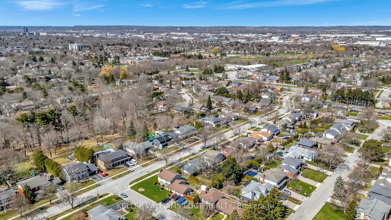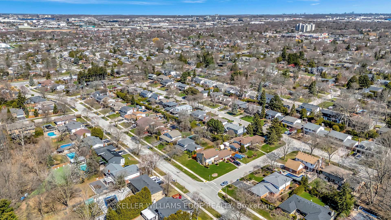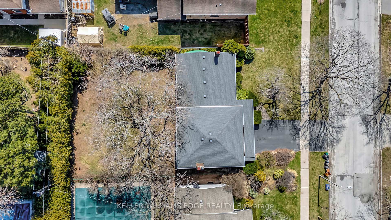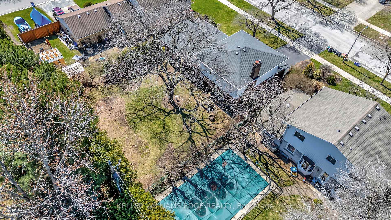$899,000
Available - For Sale
Listing ID: W12099640
365 Goodram Driv , Burlington, L7L 2K2, Halton
| Welcome to 365 Goodram Drive, an exceptional opportunity in Burlington's prestigious Shoreacres neighbourhood. Set on a spacious 65 ft x 120 ft lot, this expansive side-split home offers incredible space, comfort, and privacy for family living. This well-maintained approximately 1752 sq ft above ground finished home features an attached 2-car garage with convenient inside entry, plus a private double-wide driveway that accommodates up to 4 vehicles. Inside, the large family room is perfect for gathering, complete with a cozy fireplace and patio doors that lead directly to the backyardideal for entertaining or relaxing. The bright and inviting living room offers a classic wood-burning fireplace, adding warmth and character to the space. The generous eat-in kitchen provides ample room for daily meals or hosting. Upstairs, youll find three great-sized bedrooms, a full 4-piece bathroom, and a convenient main floor powder room. The layout is functional and spacious, perfect for growing families or those seeking room to spread out. Enjoy the best of Burlingtons outdoor lifestylethis home is just a short walk to Shoreacres Park and Shoreacres Creek, and moments from Paletta Lakefront Park, the Centennial Trail, and Nelson Recreation Centre. Surrounded by mature trees and nestled in a quiet, established community, this home offers the ideal blend of space, location, and lifestyle. |
| Price | $899,000 |
| Taxes: | $7446.00 |
| Assessment Year: | 2024 |
| Occupancy: | Owner |
| Address: | 365 Goodram Driv , Burlington, L7L 2K2, Halton |
| Directions/Cross Streets: | New Street |
| Rooms: | 5 |
| Bedrooms: | 3 |
| Bedrooms +: | 0 |
| Family Room: | T |
| Basement: | Full, Partially Fi |
| Level/Floor | Room | Length(ft) | Width(ft) | Descriptions | |
| Room 1 | Main | Living Ro | 18.5 | 13.15 | Fireplace |
| Room 2 | Main | Dining Ro | 10.92 | 12.33 | |
| Room 3 | Main | Kitchen | 15.32 | 24.08 | Eat-in Kitchen |
| Room 4 | Lower | Family Ro | 22.89 | 12.5 | |
| Room 5 | Second | Primary B | 12.92 | 14.07 | |
| Room 6 | Second | Bedroom 2 | 9.84 | 10.66 | |
| Room 7 | Second | Bedroom 3 | 12.92 | 12.07 | |
| Room 8 | Basement | Recreatio | 22.17 | 11.84 | |
| Room 9 | Basement | Utility R | 26.9 | 12.07 | |
| Room 10 | Basement | Other | 25.58 | 12.5 |
| Washroom Type | No. of Pieces | Level |
| Washroom Type 1 | 2 | Lower |
| Washroom Type 2 | 4 | Second |
| Washroom Type 3 | 0 | |
| Washroom Type 4 | 0 | |
| Washroom Type 5 | 0 |
| Total Area: | 0.00 |
| Approximatly Age: | 51-99 |
| Property Type: | Detached |
| Style: | Sidesplit |
| Exterior: | Brick |
| Garage Type: | Detached |
| (Parking/)Drive: | Private Do |
| Drive Parking Spaces: | 4 |
| Park #1 | |
| Parking Type: | Private Do |
| Park #2 | |
| Parking Type: | Private Do |
| Park #3 | |
| Parking Type: | Inside Ent |
| Pool: | None |
| Approximatly Age: | 51-99 |
| Approximatly Square Footage: | 1500-2000 |
| CAC Included: | N |
| Water Included: | N |
| Cabel TV Included: | N |
| Common Elements Included: | N |
| Heat Included: | N |
| Parking Included: | N |
| Condo Tax Included: | N |
| Building Insurance Included: | N |
| Fireplace/Stove: | Y |
| Heat Type: | Forced Air |
| Central Air Conditioning: | Central Air |
| Central Vac: | N |
| Laundry Level: | Syste |
| Ensuite Laundry: | F |
| Sewers: | Sewer |
$
%
Years
This calculator is for demonstration purposes only. Always consult a professional
financial advisor before making personal financial decisions.
| Although the information displayed is believed to be accurate, no warranties or representations are made of any kind. |
| KELLER WILLIAMS EDGE REALTY |
|
|

Lynn Tribbling
Sales Representative
Dir:
416-252-2221
Bus:
416-383-9525
| Virtual Tour | Book Showing | Email a Friend |
Jump To:
At a Glance:
| Type: | Freehold - Detached |
| Area: | Halton |
| Municipality: | Burlington |
| Neighbourhood: | Shoreacres |
| Style: | Sidesplit |
| Approximate Age: | 51-99 |
| Tax: | $7,446 |
| Beds: | 3 |
| Baths: | 2 |
| Fireplace: | Y |
| Pool: | None |
Locatin Map:
Payment Calculator:


