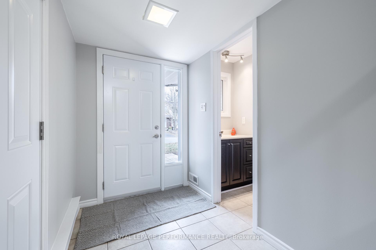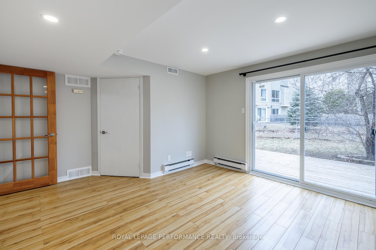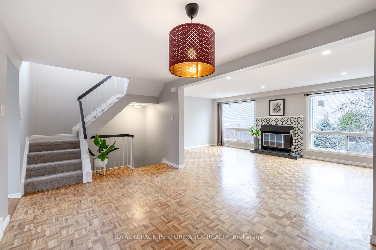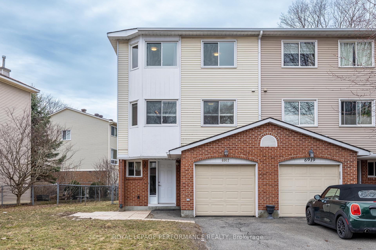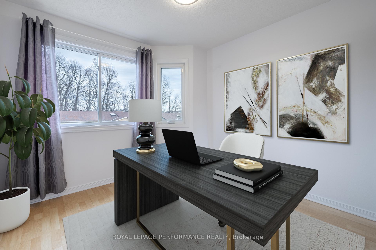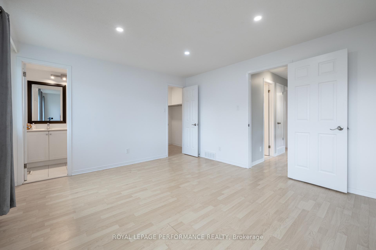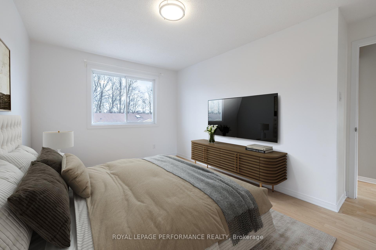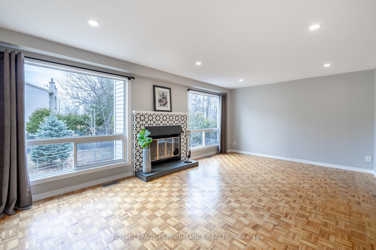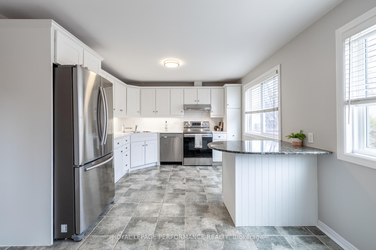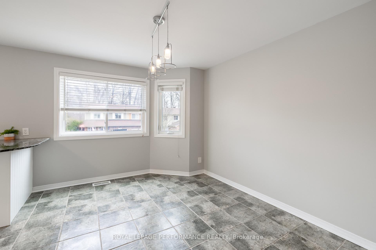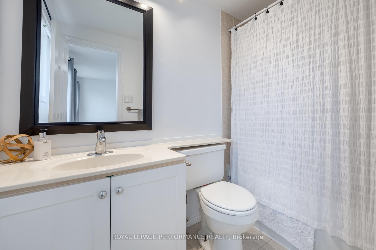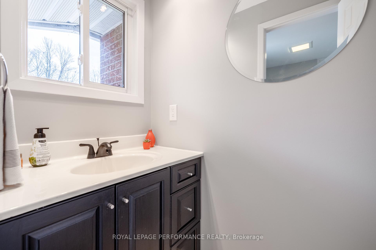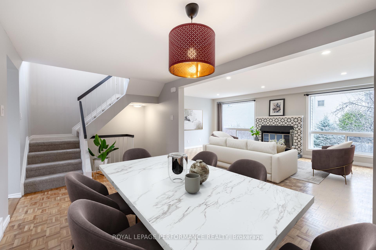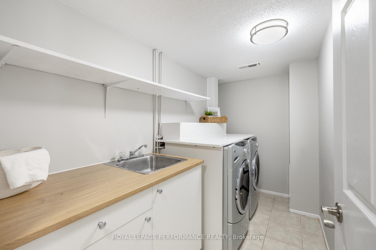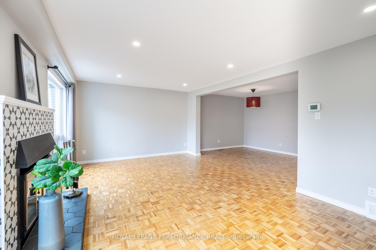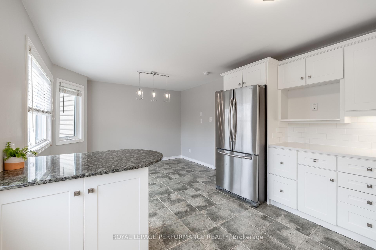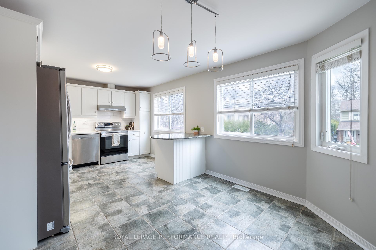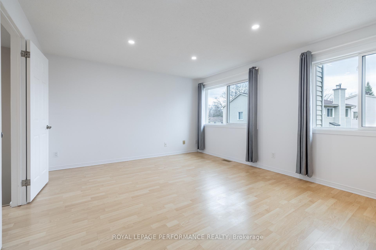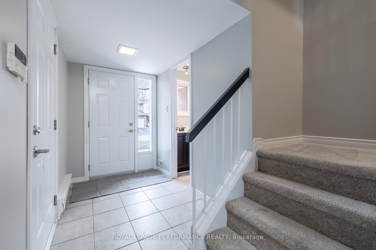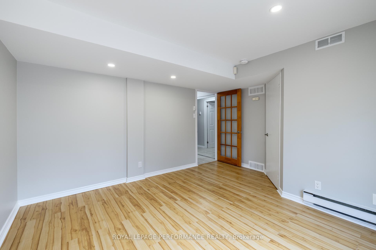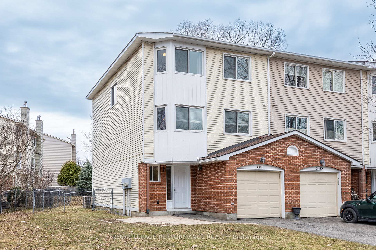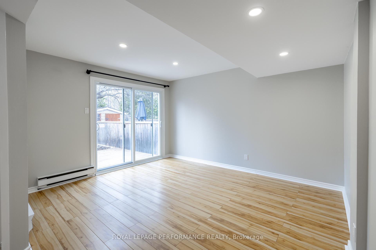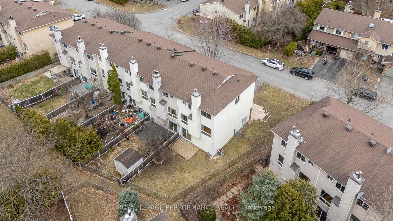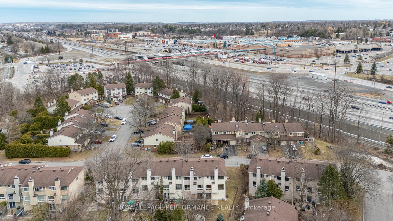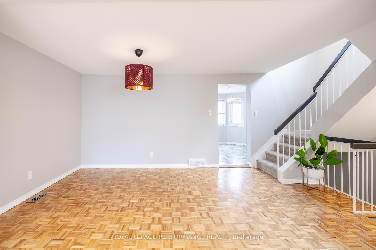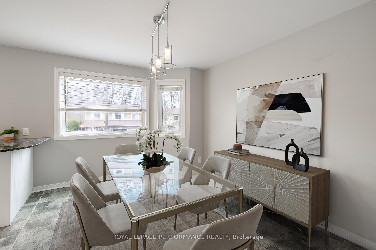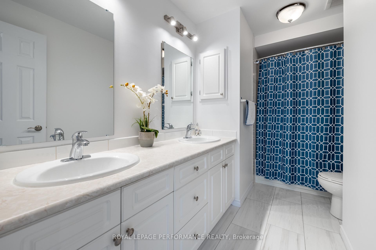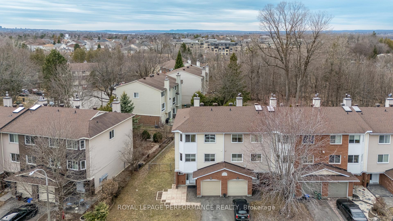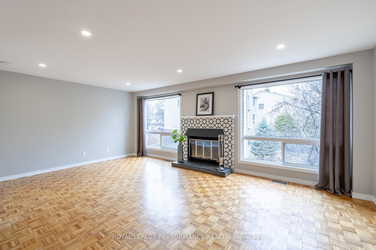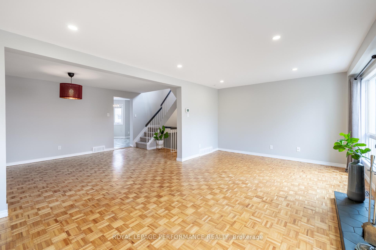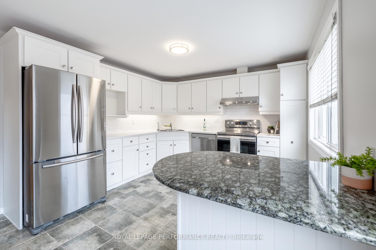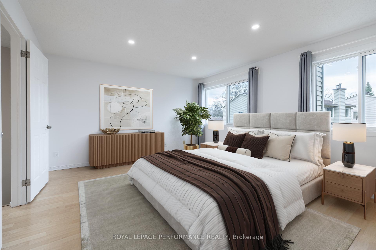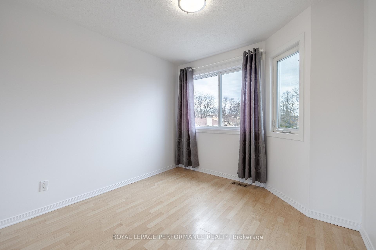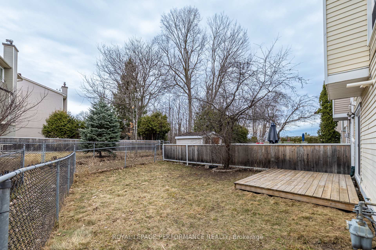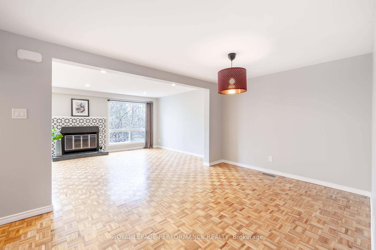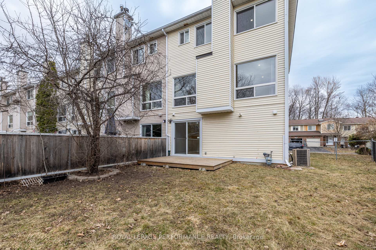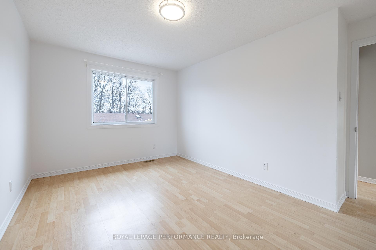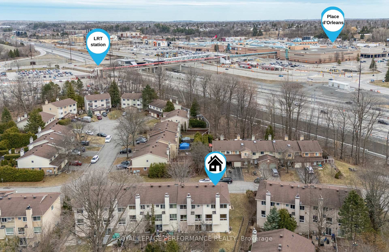$489,000
Available - For Sale
Listing ID: X12099585
6917 Du Bois Aven , Orleans - Convent Glen and Area, K1C 5L3, Ottawa
| Welcome to 6917 Du Bois Avenue - a bright, stylish, and spacious 3-bedroom, 3-bathroom end-unit townhome tucked away on a quiet street in the heart of Orleans. With three thoughtfully designed levels and direct access to a local park, this home offers the perfect balance of comfort, functionality, and location. On the entry level, you'll find a flexible recreation room or den with walkout access to a private, fenced backyard, an ideal setup for a home office, gym, or playroom. This floor also features a convenient powder room, laundry room, and inside entry from the garage, adding convenience to your daily routine. The main living level is filled with natural light and charm, oversized windows, and a classic wood-burning fireplace that sets the tone for cozy evenings. The kitchen is a bright, inviting space with granite countertops, stainless steel appliances, and a sunlit breakfast nook. The primary bedroom offers a peaceful retreat with its own full private ensuite. Two additional bedrooms share a stylish full bathroom with dual sinks, perfect for busy mornings. Ideally located just steps from Place d'Orléans, the LRT station, schools, parks, and shopping, this bright and move-in ready home makes settling in easy and stress-free. |
| Price | $489,000 |
| Taxes: | $3156.81 |
| Occupancy: | Vacant |
| Address: | 6917 Du Bois Aven , Orleans - Convent Glen and Area, K1C 5L3, Ottawa |
| Postal Code: | K1C 5L3 |
| Province/State: | Ottawa |
| Directions/Cross Streets: | Bilberry and Jeanne-d'Arc Blvd |
| Level/Floor | Room | Length(ft) | Width(ft) | Descriptions | |
| Room 1 | Ground | Powder Ro | 7.51 | 3.15 | 2 Pc Bath |
| Room 2 | Ground | Laundry | 5.22 | 10.36 | Laundry Sink |
| Room 3 | Ground | Recreatio | 12.37 | 13.84 | Walk-Out |
| Room 4 | Second | Living Ro | 12.2 | 19.58 | Fireplace, Large Window |
| Room 5 | Second | Dining Ro | 9.64 | 16.47 | |
| Room 6 | Second | Kitchen | 11.15 | 19.58 | Tile Floor, Stainless Steel Appl |
| Room 7 | Third | Bedroom | 10.63 | 9.41 | |
| Room 8 | Third | Bedroom | 14.07 | 11.78 | |
| Room 9 | Third | Bathroom | 6.95 | 11.68 | 5 Pc Bath, Double Sink |
| Room 10 | Third | Primary B | 12.46 | 14.17 | Ensuite Bath, Walk-In Closet(s) |
| Room 11 | Third | Bathroom | 8.04 | 4.95 | 4 Pc Ensuite |
| Washroom Type | No. of Pieces | Level |
| Washroom Type 1 | 2 | Ground |
| Washroom Type 2 | 4 | Third |
| Washroom Type 3 | 5 | Third |
| Washroom Type 4 | 0 | |
| Washroom Type 5 | 0 |
| Total Area: | 0.00 |
| Washrooms: | 3 |
| Heat Type: | Forced Air |
| Central Air Conditioning: | Central Air |
$
%
Years
This calculator is for demonstration purposes only. Always consult a professional
financial advisor before making personal financial decisions.
| Although the information displayed is believed to be accurate, no warranties or representations are made of any kind. |
| ROYAL LEPAGE PERFORMANCE REALTY |
|
|

Lynn Tribbling
Sales Representative
Dir:
416-252-2221
Bus:
416-383-9525
| Virtual Tour | Book Showing | Email a Friend |
Jump To:
At a Glance:
| Type: | Com - Condo Townhouse |
| Area: | Ottawa |
| Municipality: | Orleans - Convent Glen and Area |
| Neighbourhood: | 2005 - Convent Glen North |
| Style: | 3-Storey |
| Tax: | $3,156.81 |
| Maintenance Fee: | $566.1 |
| Beds: | 3 |
| Baths: | 3 |
| Fireplace: | Y |
Locatin Map:
Payment Calculator:

