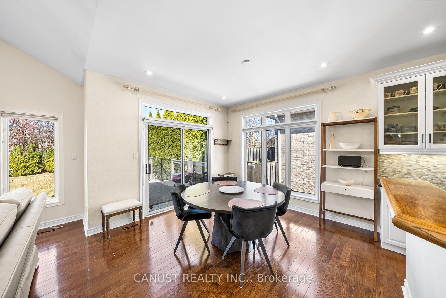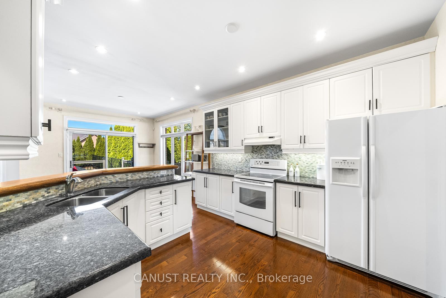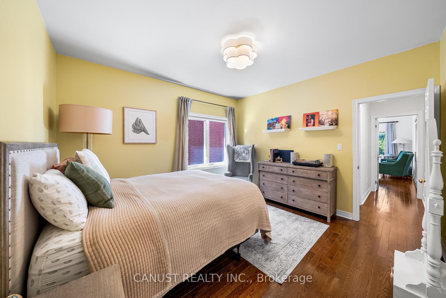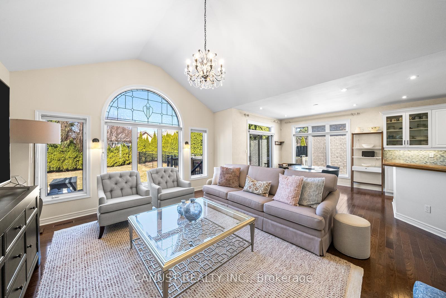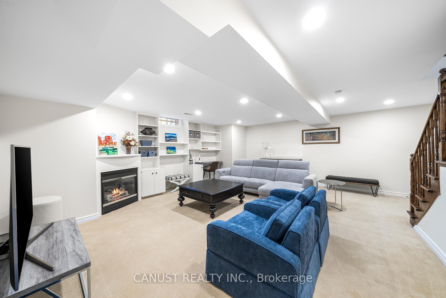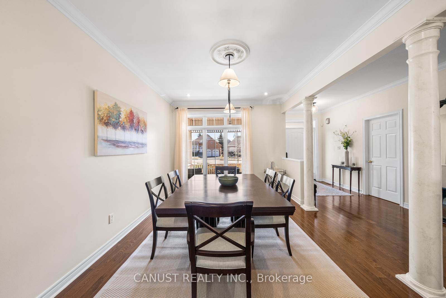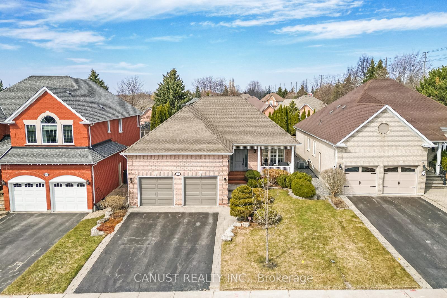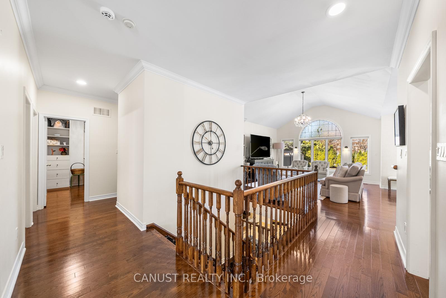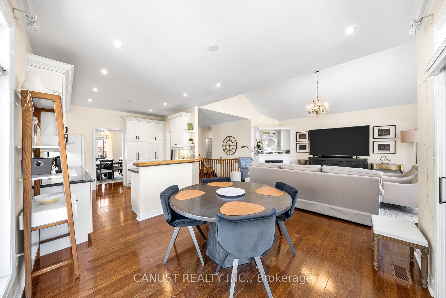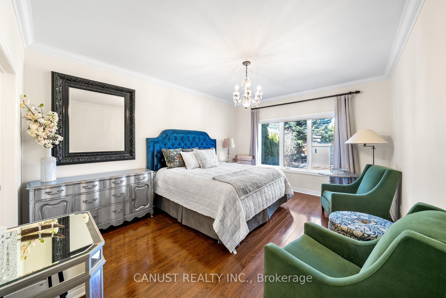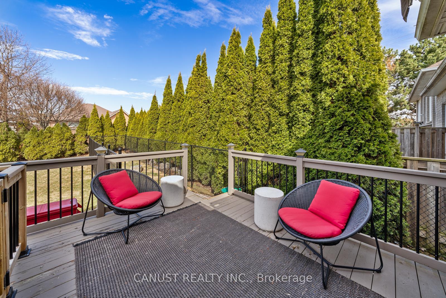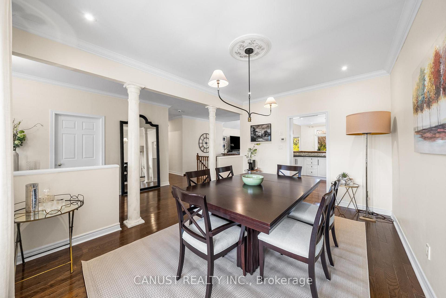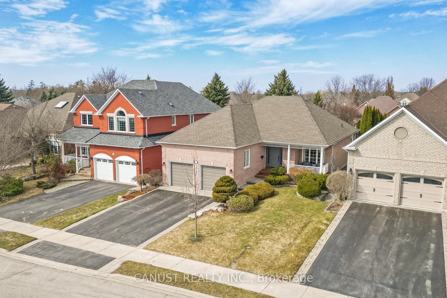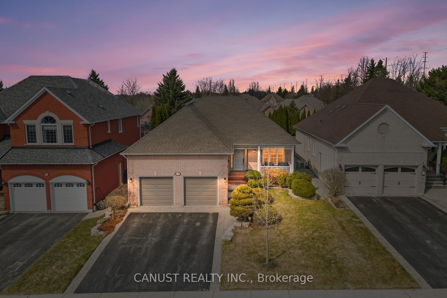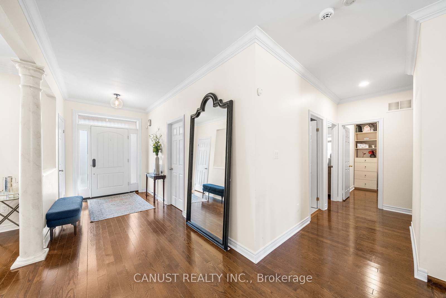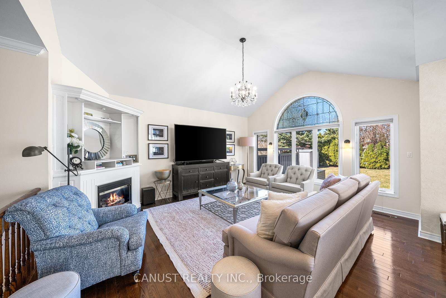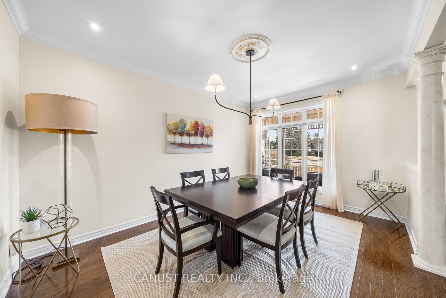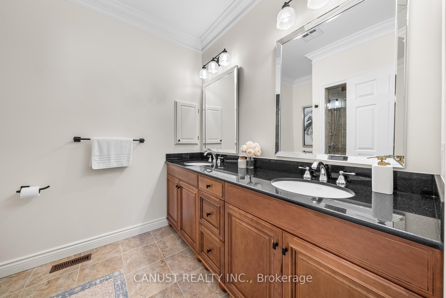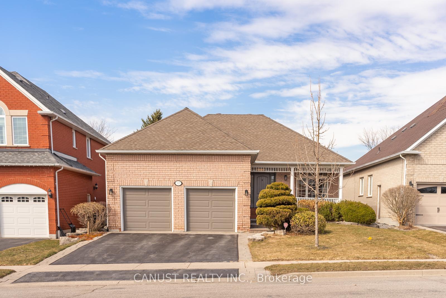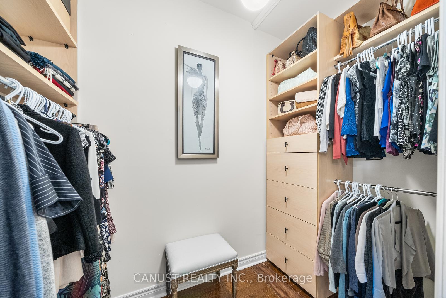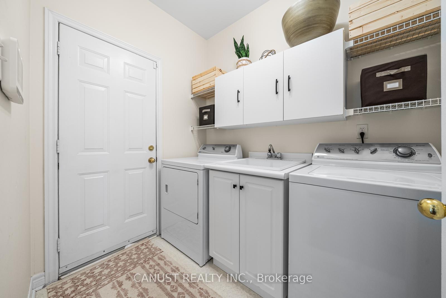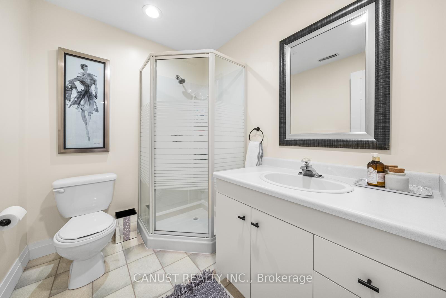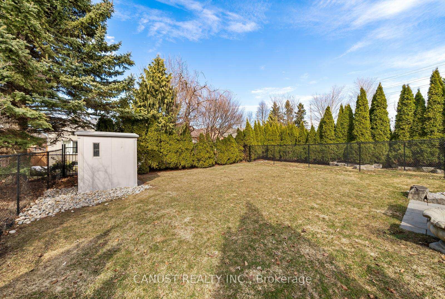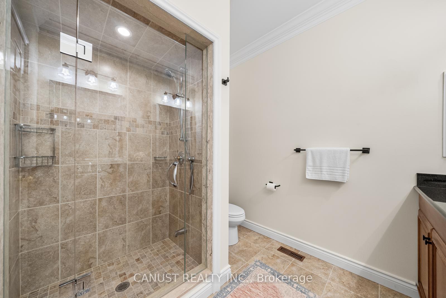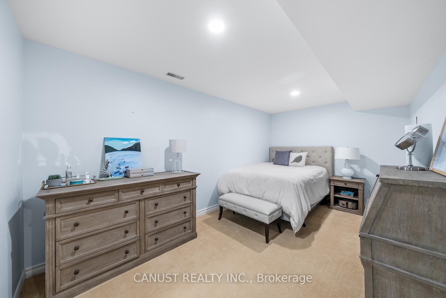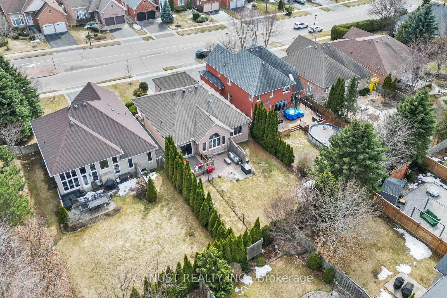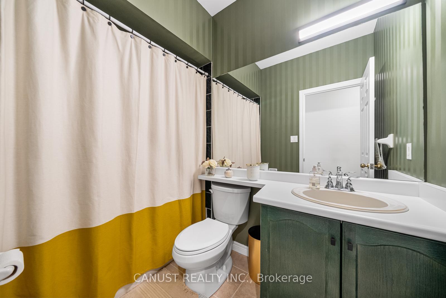$1,499,999
Available - For Sale
Listing ID: N12110162
527 Laurelwood Gate , Newmarket, L3X 2H3, York
| REFINED PRICE! Bungalow living elevated! Over 1600sqft! This stunning 2+1 bedroom bungalow offers a rare blend of privacy, functionality, and modern upgrades. As you enter, you'll be welcomed by the sight of soaring vaulted ceilings and an open-concept layout bathed in natural light from oversized windows throughout. The formal dining room is perfect for entertaining and hosting family gatherings, while the stunning great room features a gas fireplace, creating a warm and inviting atmosphere. Prepare family meals in the chef-inspired kitchen boasting granite countertops, a pantry, and a bright breakfast bar area, making it a functional and stylish space. Retreat to the expansive primary suite, complete with a walk-in closet and a spa-like 4-piece ensuite. The main floor also offers a spacious second bedroom, an oversized storage room, a guest bathroom, and a laundry/mudroom with direct access to the double-car garage, which includes an L2 electric car charger. The finished lower level is designed for both relaxation and entertainment, featuring a spacious recreation area with a cozy gas fireplace, custom built-ins, and a versatile third room (no window) - currently used as guest bedroom - with a walk-in closet and an attached 3-piece washroom. The unfinished portion of the basement presents endless possibilities to expand your living space, create a gym, or keep it as extra storage. This home is truly a rare find. Don't miss your chance to make it yours! |
| Price | $1,499,999 |
| Taxes: | $7072.20 |
| Occupancy: | Owner |
| Address: | 527 Laurelwood Gate , Newmarket, L3X 2H3, York |
| Directions/Cross Streets: | Bayview & Laurelwood Gate |
| Rooms: | 6 |
| Rooms +: | 2 |
| Bedrooms: | 2 |
| Bedrooms +: | 1 |
| Family Room: | F |
| Basement: | Finished |
| Level/Floor | Room | Length(ft) | Width(ft) | Descriptions | |
| Room 1 | Main | Kitchen | 11.12 | 9.58 | Hardwood Floor, Granite Counters, Pantry |
| Room 2 | Main | Breakfast | 11.12 | 9.58 | Hardwood Floor, W/O To Yard |
| Room 3 | Main | Great Roo | 15.42 | 14.37 | Hardwood Floor, Vaulted Ceiling(s), Gas Fireplace |
| Room 4 | Main | Dining Ro | 15.09 | 11.25 | Hardwood Floor, Crown Moulding, Formal Rm |
| Room 5 | Main | Primary B | 12.79 | 12.46 | Hardwood Floor, Walk-In Closet(s), 4 Pc Ensuite |
| Room 6 | Main | Bedroom 2 | 13.02 | 12.37 | Hardwood Floor, Double Closet |
| Room 7 | Lower | Bedroom 3 | 15.84 | 9.28 | Broadloom, Walk-In Closet(s), 3 Pc Ensuite |
| Room 8 | Lower | Recreatio | 21.42 | 17.06 | Broadloom, Gas Fireplace, Pot Lights |
| Washroom Type | No. of Pieces | Level |
| Washroom Type 1 | 4 | Main |
| Washroom Type 2 | 4 | Main |
| Washroom Type 3 | 3 | Lower |
| Washroom Type 4 | 0 | |
| Washroom Type 5 | 0 |
| Total Area: | 0.00 |
| Property Type: | Detached |
| Style: | Bungalow |
| Exterior: | Brick |
| Garage Type: | Attached |
| (Parking/)Drive: | Private |
| Drive Parking Spaces: | 4 |
| Park #1 | |
| Parking Type: | Private |
| Park #2 | |
| Parking Type: | Private |
| Pool: | None |
| Approximatly Square Footage: | 1500-2000 |
| Property Features: | Fenced Yard, Public Transit |
| CAC Included: | N |
| Water Included: | N |
| Cabel TV Included: | N |
| Common Elements Included: | N |
| Heat Included: | N |
| Parking Included: | N |
| Condo Tax Included: | N |
| Building Insurance Included: | N |
| Fireplace/Stove: | Y |
| Heat Type: | Forced Air |
| Central Air Conditioning: | Central Air |
| Central Vac: | N |
| Laundry Level: | Syste |
| Ensuite Laundry: | F |
| Sewers: | Sewer |
| Utilities-Cable: | Y |
| Utilities-Hydro: | Y |
$
%
Years
This calculator is for demonstration purposes only. Always consult a professional
financial advisor before making personal financial decisions.
| Although the information displayed is believed to be accurate, no warranties or representations are made of any kind. |
| CANUST REALTY INC. |
|
|

Lynn Tribbling
Sales Representative
Dir:
416-252-2221
Bus:
416-383-9525
| Virtual Tour | Book Showing | Email a Friend |
Jump To:
At a Glance:
| Type: | Freehold - Detached |
| Area: | York |
| Municipality: | Newmarket |
| Neighbourhood: | Stonehaven-Wyndham |
| Style: | Bungalow |
| Tax: | $7,072.2 |
| Beds: | 2+1 |
| Baths: | 3 |
| Fireplace: | Y |
| Pool: | None |
Locatin Map:
Payment Calculator:

