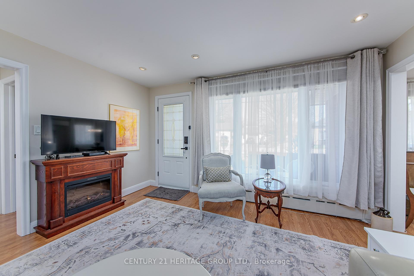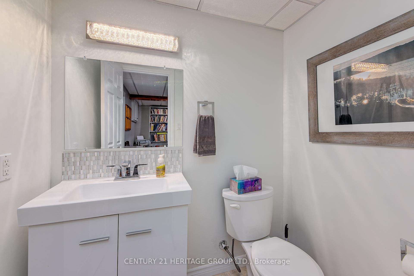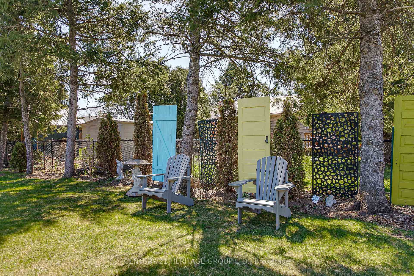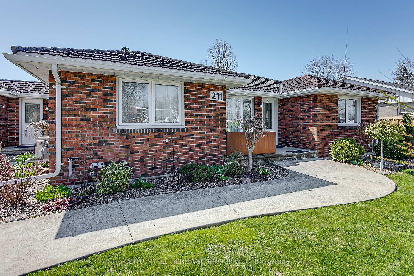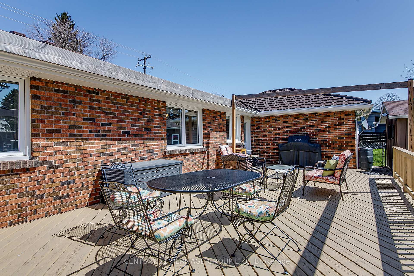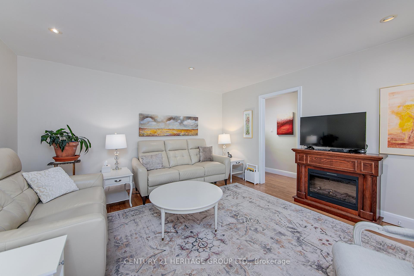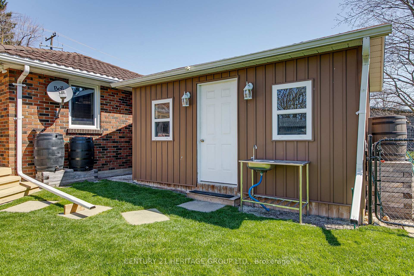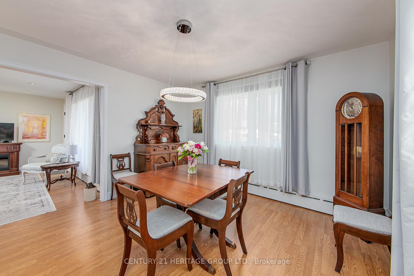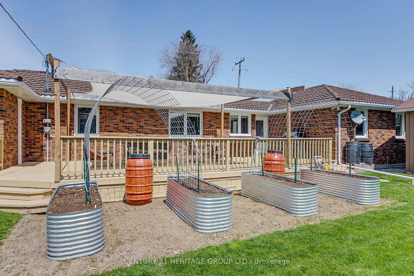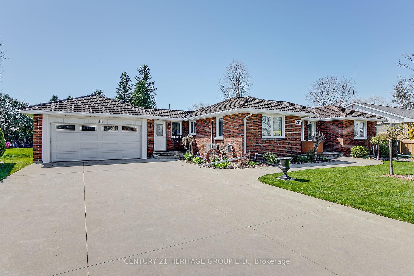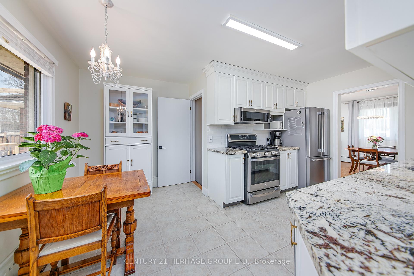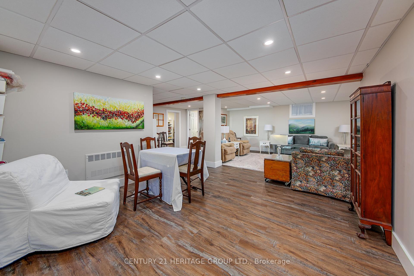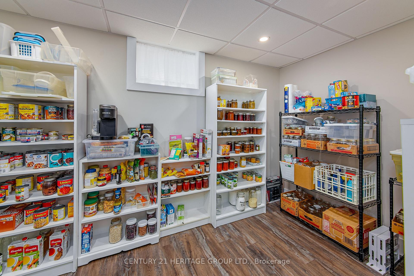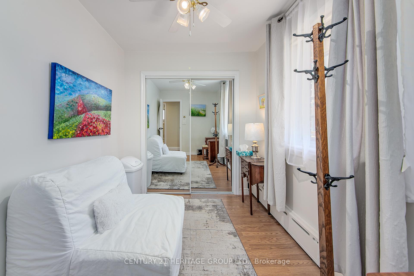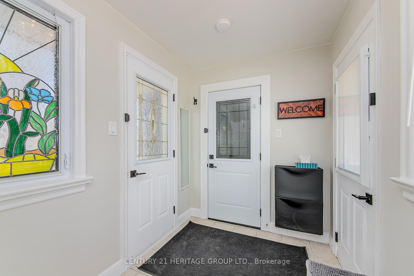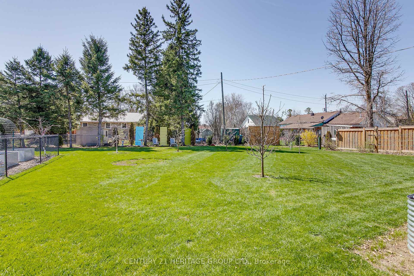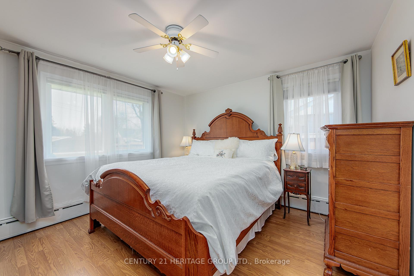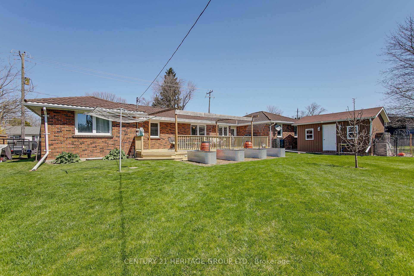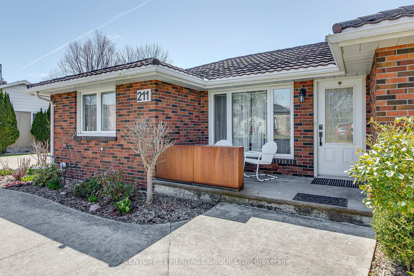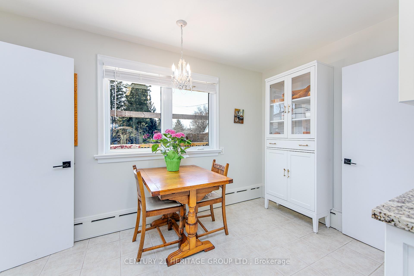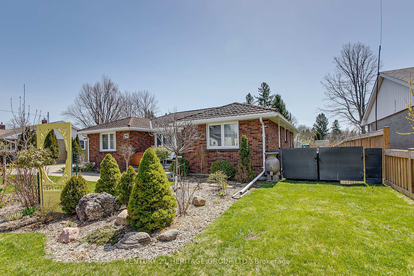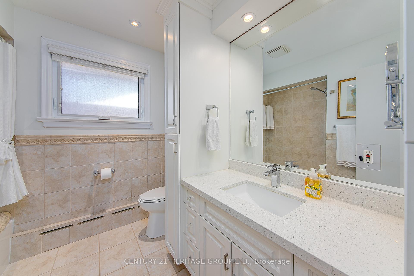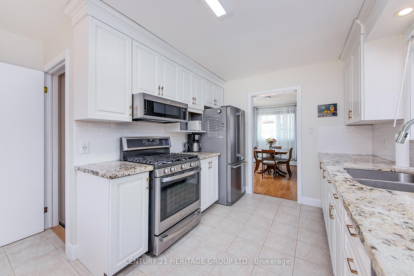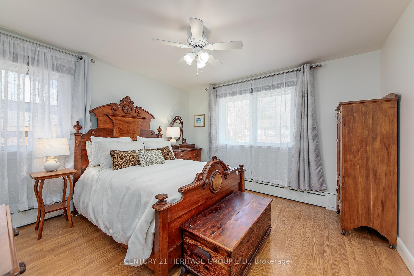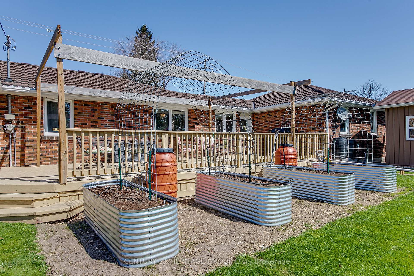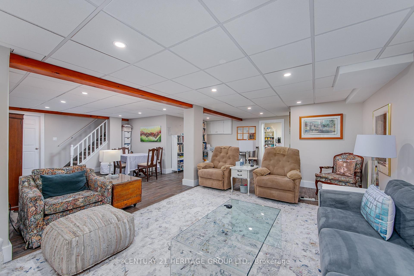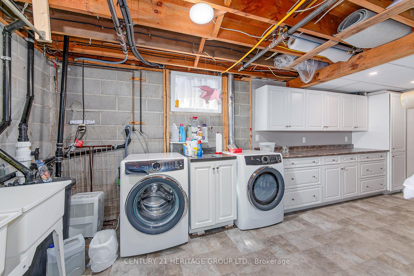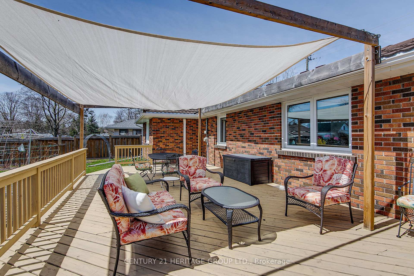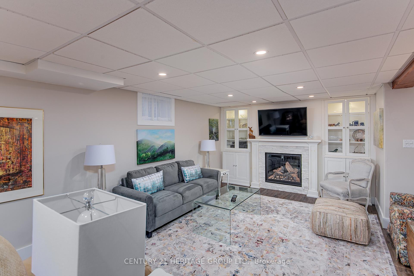$929,000
Available - For Sale
Listing ID: N12110101
211 Albert Stre , New Tecumseth, L9R 1B6, Simcoe
| Welcome Home to 211 Albert Street West, a charming all-brick bungalow located in the heart of Alliston's thriving uptown neighborhood, where community spirit and small-town charm come alive. This enchanting home is surrounded by stunning gardens that bloom with vibrant colors and a spacious deck, perfect for morning coffee or afternoon barbecues, just steps away from the essentials like Grocery and Pet Stores. As well as downtown shopping, making it an ideal haven for busy families or individuals seeking convenience and a relaxed pace of life. Imagine strolling to the many local schools, Parks, Outdoor Pool and splash pad, the town recreational center, or the pickleball and tennis courts, where you can engage in a friendly match or simply enjoy the fresh air and scenic views. For entertainment, you're just a short walk from the local cinema, restaurants, and cafes, offering a diverse range of cuisines and atmospheres to suit every taste. This house is also within minutes of Stevenson Memorial Hospital. The property occupies a large, immaculately maintained lot, featuring a picturesque landscape of fruit trees, vibrant annuals, and ample space to nurture your own home garden. As you step inside, large windows flood the interior with natural light, creating a warm and inviting ambiance. The charming front porch, adorned with comfortable seating, beckons you to slow down and unwind, savoring the tranquility of your surroundings. With ample parking and convenient garage access, this property seamlessly blends comfort, functionality, and curb appeal, making it the perfect retreat for those aiming for a peaceful and practical lifestyle. Added Features: Backyard Workshop Building is 11x15 with Hydro and 2 screened windows; Ductless Heat Pump System installed 2024. Electrical extras: Generator Inlet Box; Surge Protector. |
| Price | $929,000 |
| Taxes: | $3714.77 |
| Occupancy: | Owner |
| Address: | 211 Albert Stre , New Tecumseth, L9R 1B6, Simcoe |
| Acreage: | < .50 |
| Directions/Cross Streets: | Albert Street West and King Street South |
| Rooms: | 8 |
| Rooms +: | 1 |
| Bedrooms: | 3 |
| Bedrooms +: | 1 |
| Family Room: | T |
| Basement: | Partially Fi |
| Level/Floor | Room | Length(ft) | Width(ft) | Descriptions | |
| Room 1 | Main | Kitchen | 15.74 | 12.14 | Granite Counters, Large Window, Tile Floor |
| Room 2 | Main | Dining Ro | 10.76 | 12.14 | Large Window, Laminate |
| Room 3 | Main | Living Ro | 13.78 | 14.43 | Large Window, Laminate |
| Room 4 | Main | Bedroom | 12.14 | 12.14 | South View, Laminate |
| Room 5 | Main | Bedroom 2 | 12.14 | 12.3 | North View, Laminate |
| Room 6 | Main | Bedroom | 11.15 | 7.35 | Laminate |
| Room 7 | Main | Bathroom | 8.53 | 8.2 | Quartz Counter, 4 Pc Bath, Tile Floor |
| Room 8 | Basement | Family Ro | 29.19 | 21.32 | Fireplace, B/I Bookcase, Vinyl Floor |
| Room 9 | Basement | Utility R | 28.21 | 9.18 | Combined w/Laundry |
| Room 10 | Basement | Bedroom | 11.81 | 6.89 | |
| Room 11 | Basement | Bathroom | 5.9 | 4.26 |
| Washroom Type | No. of Pieces | Level |
| Washroom Type 1 | 4 | Main |
| Washroom Type 2 | 2 | Basement |
| Washroom Type 3 | 0 | |
| Washroom Type 4 | 0 | |
| Washroom Type 5 | 0 |
| Total Area: | 0.00 |
| Approximatly Age: | 51-99 |
| Property Type: | Detached |
| Style: | Bungalow |
| Exterior: | Brick, Concrete Block |
| Garage Type: | Attached |
| (Parking/)Drive: | Available, |
| Drive Parking Spaces: | 6 |
| Park #1 | |
| Parking Type: | Available, |
| Park #2 | |
| Parking Type: | Available |
| Park #3 | |
| Parking Type: | Inside Ent |
| Pool: | None |
| Other Structures: | Workshop |
| Approximatly Age: | 51-99 |
| Approximatly Square Footage: | 1100-1500 |
| Property Features: | Fenced Yard, Hospital |
| CAC Included: | N |
| Water Included: | N |
| Cabel TV Included: | N |
| Common Elements Included: | N |
| Heat Included: | N |
| Parking Included: | N |
| Condo Tax Included: | N |
| Building Insurance Included: | N |
| Fireplace/Stove: | Y |
| Heat Type: | Radiant |
| Central Air Conditioning: | Other |
| Central Vac: | Y |
| Laundry Level: | Syste |
| Ensuite Laundry: | F |
| Elevator Lift: | False |
| Sewers: | Sewer |
| Utilities-Cable: | A |
| Utilities-Hydro: | Y |
$
%
Years
This calculator is for demonstration purposes only. Always consult a professional
financial advisor before making personal financial decisions.
| Although the information displayed is believed to be accurate, no warranties or representations are made of any kind. |
| CENTURY 21 HERITAGE GROUP LTD. |
|
|

Lynn Tribbling
Sales Representative
Dir:
416-252-2221
Bus:
416-383-9525
| Virtual Tour | Book Showing | Email a Friend |
Jump To:
At a Glance:
| Type: | Freehold - Detached |
| Area: | Simcoe |
| Municipality: | New Tecumseth |
| Neighbourhood: | Alliston |
| Style: | Bungalow |
| Approximate Age: | 51-99 |
| Tax: | $3,714.77 |
| Beds: | 3+1 |
| Baths: | 2 |
| Fireplace: | Y |
| Pool: | None |
Locatin Map:
Payment Calculator:

