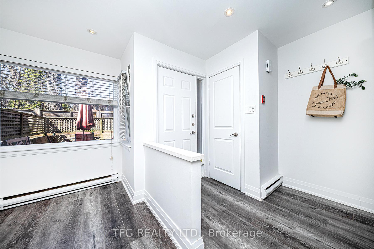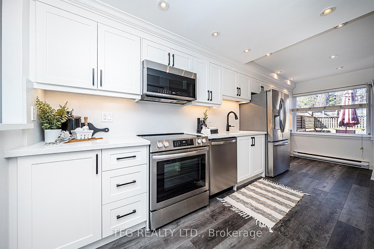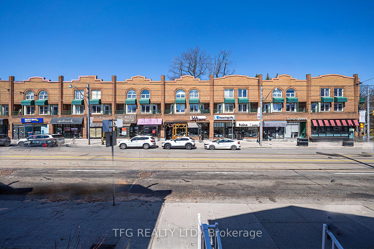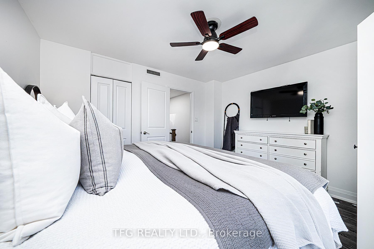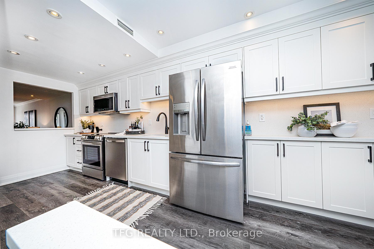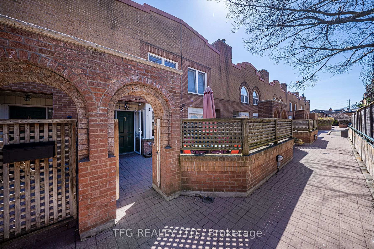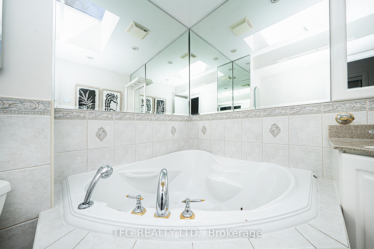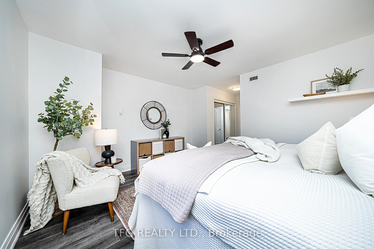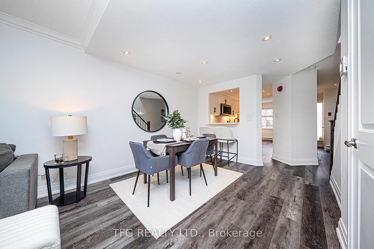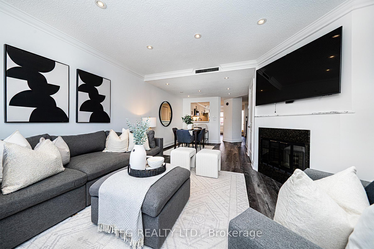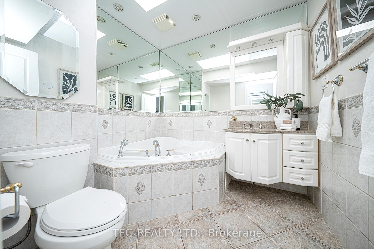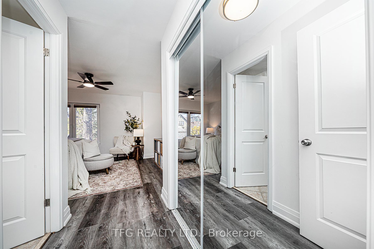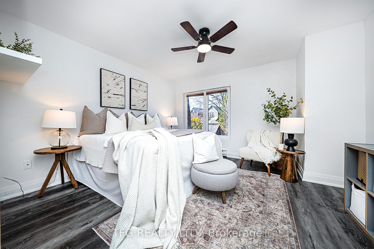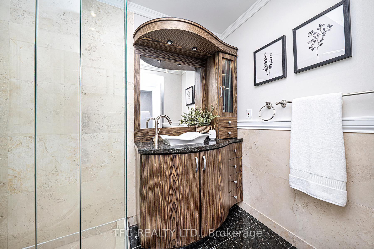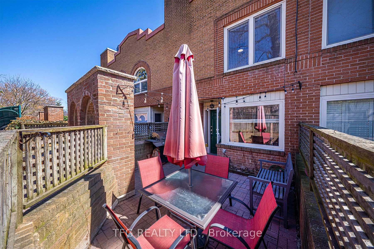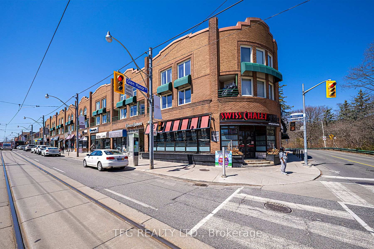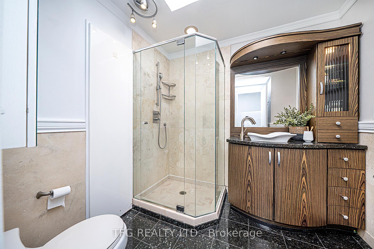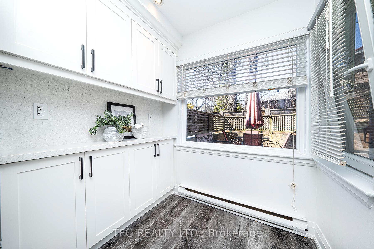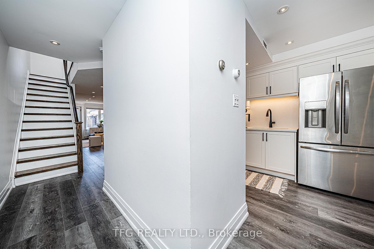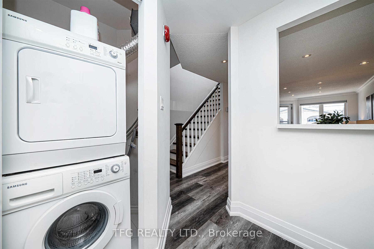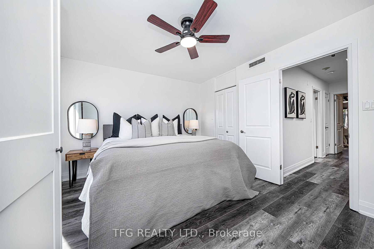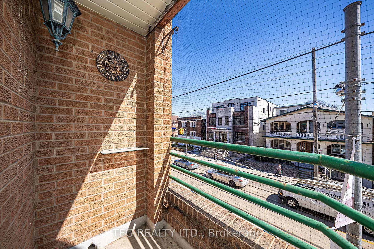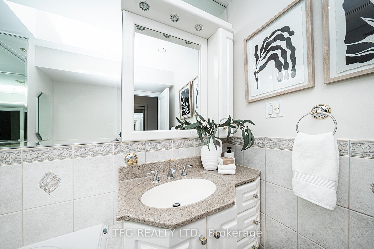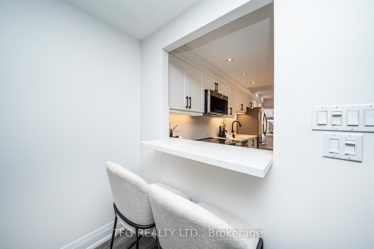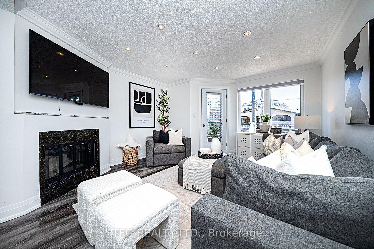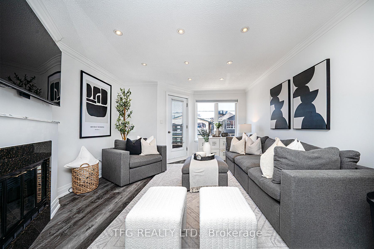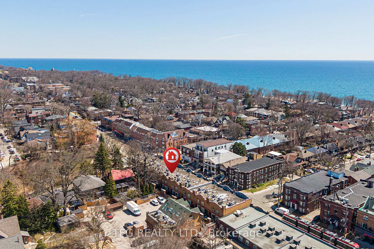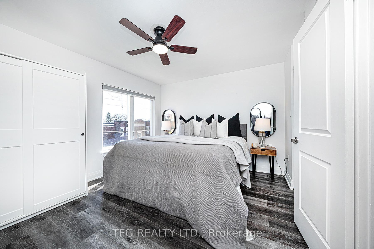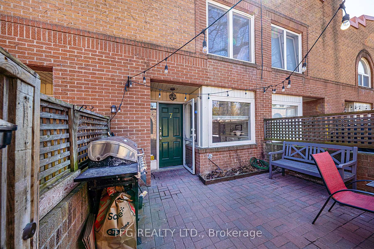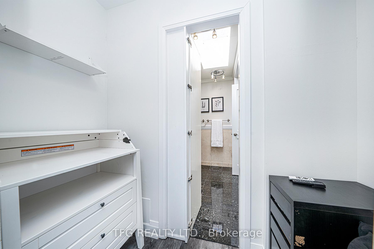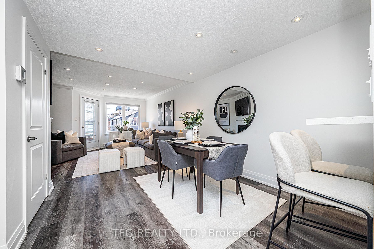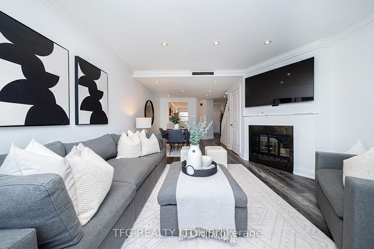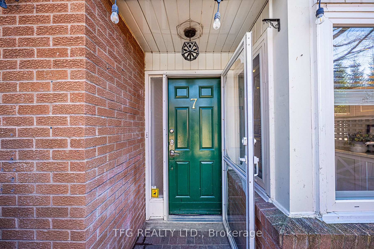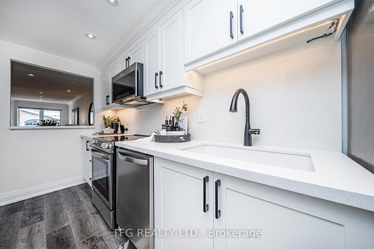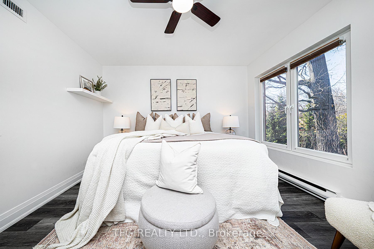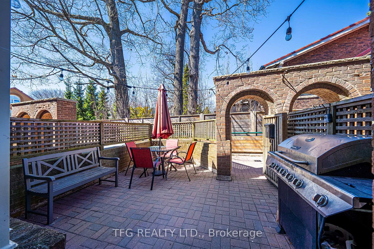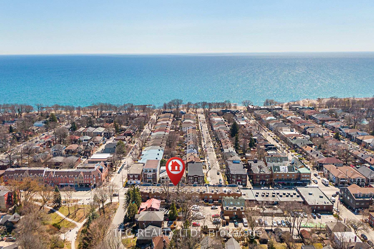$1,119,000
Available - For Sale
Listing ID: E12110141
120 Glen Manor Driv , Toronto, M4E 2X6, Toronto
| Step inside this bright and beautifully updated 2-bedroom, 2-bath townhouse where comfort meets Beaches charm. The heart of the home is the modern kitchen, complete with quartz countertops and brand-new built-in appliances. The open-concept layout makes everyday living easy, with natural light pouring in and just the right amount of cozy. Upstairs, you'll find two spacious bedrooms and two bathrooms, both with access to their own private bathrooms. When its time to relax, head out to your private balcony, ideal for morning coffee, evening chats, or soaking up the sights and sounds of the world-famous Beaches Jazz Fest. The townhome also features a welcoming outdoor BBQ and sitting area, perfect for summer hangouts with family and friends. Tucked away in a prime location, you're just a 4-minute walk to the beach, surrounded by parks, shops, cafes, and all the charm the Beaches community has to offer. The neighborhood is also home to some of the top-ranked schools in the city, offering programs in both English and French immersion making it an ideal spot for families. This is more than a home its a lifestyle. Come see it for yourself! |
| Price | $1,119,000 |
| Taxes: | $3855.00 |
| Occupancy: | Owner |
| Address: | 120 Glen Manor Driv , Toronto, M4E 2X6, Toronto |
| Postal Code: | M4E 2X6 |
| Province/State: | Toronto |
| Directions/Cross Streets: | Queen St E/Glen Manor Dr |
| Level/Floor | Room | Length(ft) | Width(ft) | Descriptions | |
| Room 1 | Main | Kitchen | 19.65 | 6.53 | Vinyl Floor, Quartz Counter, B/I Shelves |
| Room 2 | Main | Dining Ro | 10.23 | 9.91 | Vinyl Floor, Dry Bar, Pass Through |
| Room 3 | Main | Living Ro | 14.01 | 13.32 | Vinyl Floor, W/O To Balcony, Electric Fireplace |
| Room 4 | Second | Primary B | 13.28 | 12.3 | 3 Pc Ensuite, Skylight, Vinyl Floor |
| Room 5 | Second | Bedroom 2 | 13.28 | 11.22 | Vinyl Floor, Walk-In Closet(s), Window |
| Washroom Type | No. of Pieces | Level |
| Washroom Type 1 | 3 | Second |
| Washroom Type 2 | 0 | |
| Washroom Type 3 | 0 | |
| Washroom Type 4 | 0 | |
| Washroom Type 5 | 0 |
| Total Area: | 0.00 |
| Washrooms: | 2 |
| Heat Type: | Forced Air |
| Central Air Conditioning: | Central Air |
$
%
Years
This calculator is for demonstration purposes only. Always consult a professional
financial advisor before making personal financial decisions.
| Although the information displayed is believed to be accurate, no warranties or representations are made of any kind. |
| TFG REALTY LTD. |
|
|

Lynn Tribbling
Sales Representative
Dir:
416-252-2221
Bus:
416-383-9525
| Virtual Tour | Book Showing | Email a Friend |
Jump To:
At a Glance:
| Type: | Com - Condo Townhouse |
| Area: | Toronto |
| Municipality: | Toronto E02 |
| Neighbourhood: | The Beaches |
| Style: | 2-Storey |
| Tax: | $3,855 |
| Maintenance Fee: | $570.8 |
| Beds: | 2 |
| Baths: | 2 |
| Fireplace: | Y |
Locatin Map:
Payment Calculator:

