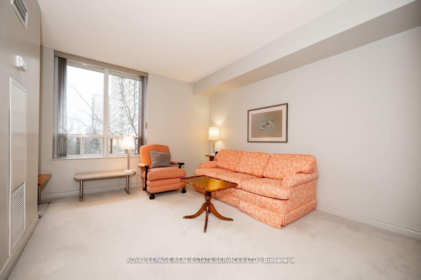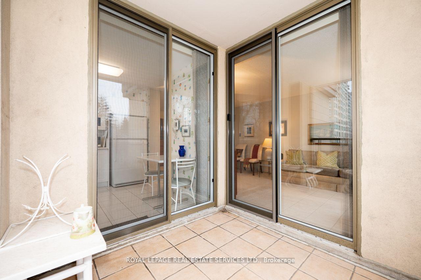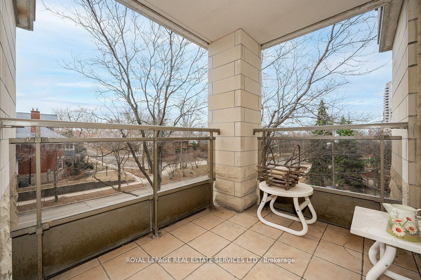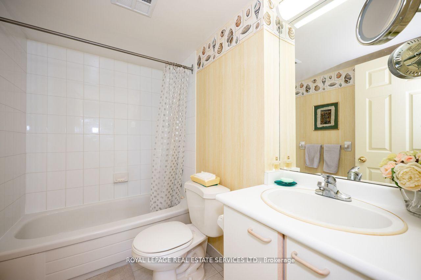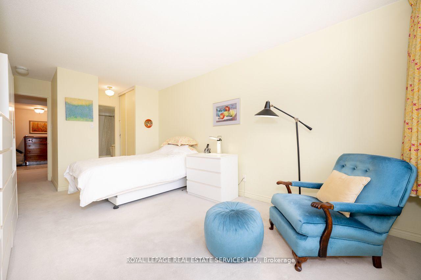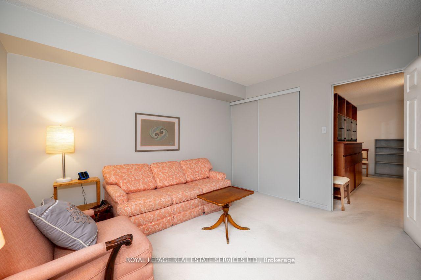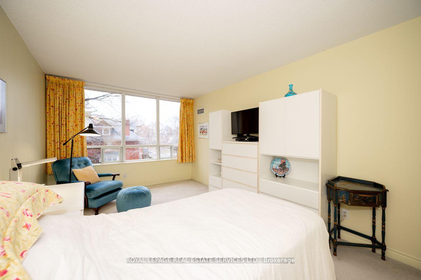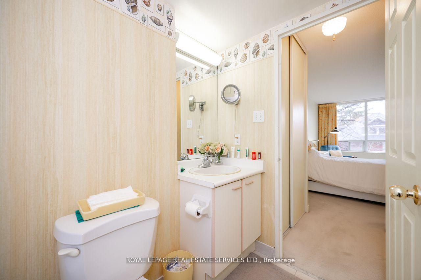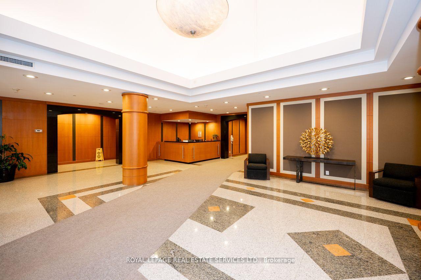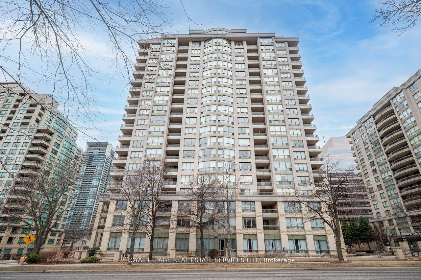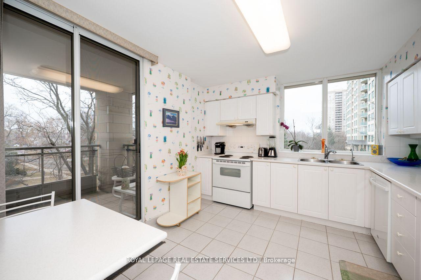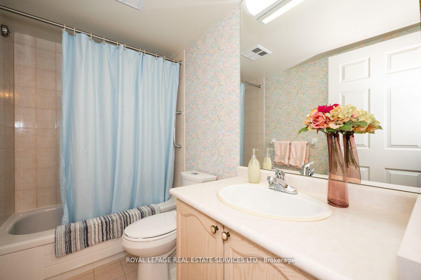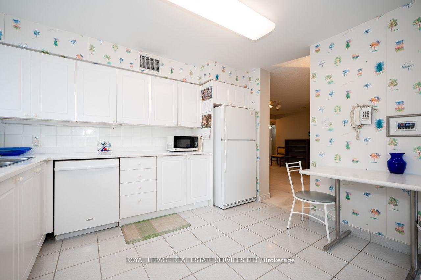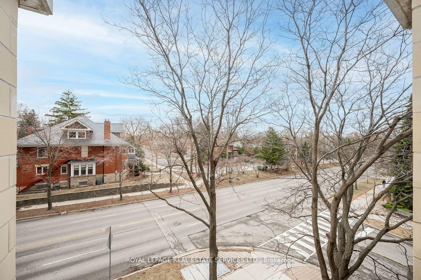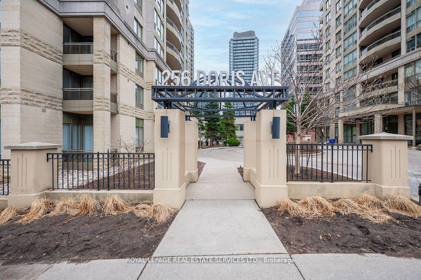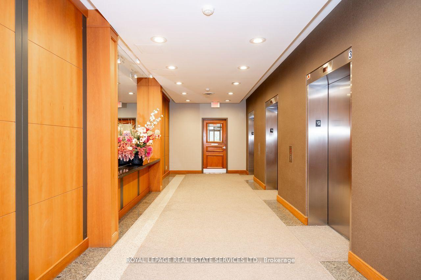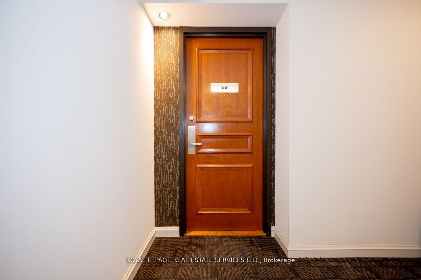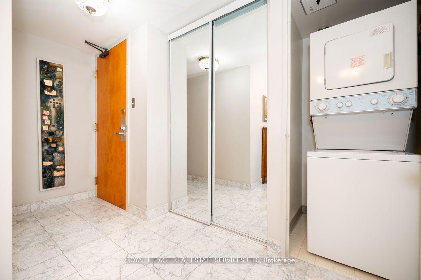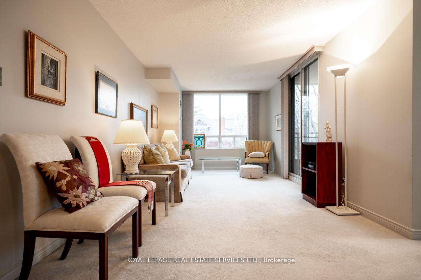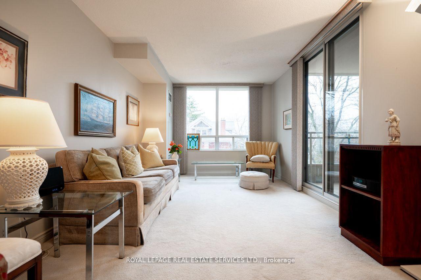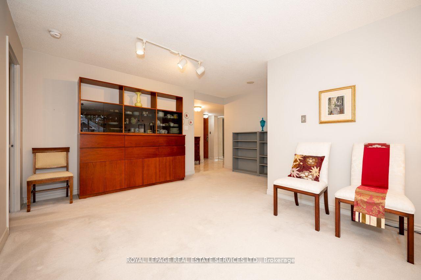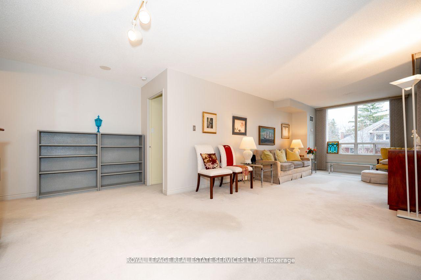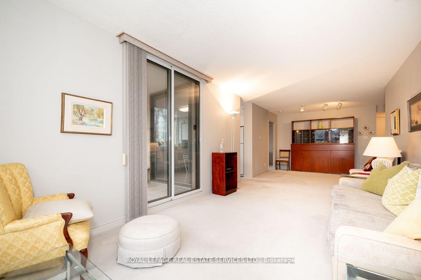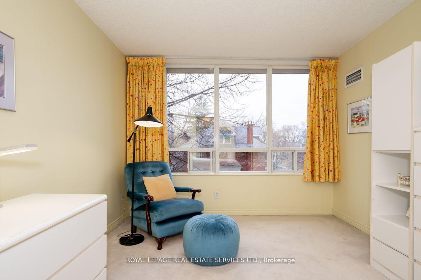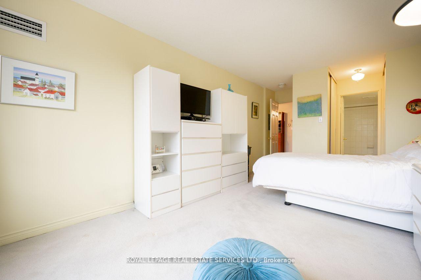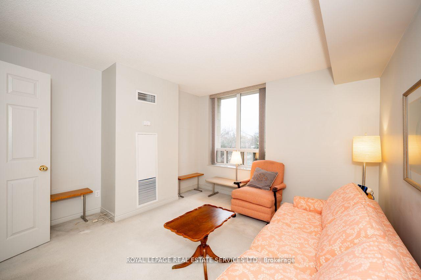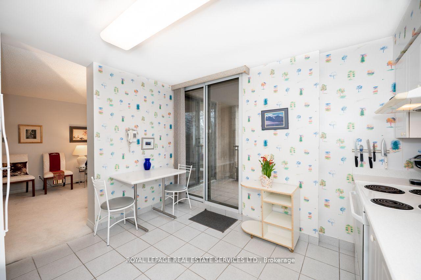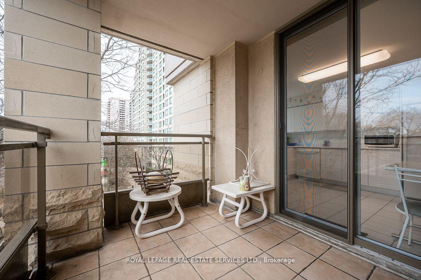$729,000
Available - For Sale
Listing ID: C12110109
256 Doris Aven , Toronto, M2N 6X8, Toronto
| Beautiful corner condo with panoramic views in the heart of North York! This two-bedroom, two-bathroom unit has almost 1,200 sq feet of living space. Enjoy a morning coffee on the spacious balcony with southeast views of this prestigious midtown neighborhood. The location has a perfect walk score and is just steps to the TTC, shops, restaurants, schools and grocery stores, and more. All utilities are included in monthly maintenance fees (includes heat, hydro, water, CAC, and building insurance). This condo features windows throughout which provide an abundance of natural light. Unit comes with one underground parking space and one locker. Enjoy top-tier building amenities: fitness center, party room, concierge, visitor parking, and more! |
| Price | $729,000 |
| Taxes: | $3555.00 |
| Occupancy: | Owner |
| Address: | 256 Doris Aven , Toronto, M2N 6X8, Toronto |
| Postal Code: | M2N 6X8 |
| Province/State: | Toronto |
| Directions/Cross Streets: | Yonge St/Empress |
| Level/Floor | Room | Length(ft) | Width(ft) | Descriptions | |
| Room 1 | Main | Living Ro | 27.88 | 14.76 | Combined w/Dining, Open Concept, W/O To Balcony |
| Room 2 | Main | Dining Ro | 27.88 | 14.76 | Combined w/Living, Open Concept |
| Room 3 | Main | Kitchen | 12.46 | 10.66 | Tile Floor, B/I Appliances, W/O To Balcony |
| Room 4 | Main | Primary B | 20.83 | 10.43 | 4 Pc Ensuite, Large Window, B/I Closet |
| Room 5 | Main | Bedroom 2 | 13.12 | 12.07 | Large Window, B/I Closet |
| Room 6 | Main | Foyer | 11.25 | 10.43 | Large Closet, Marble Floor, Combined w/Laundry |
| Washroom Type | No. of Pieces | Level |
| Washroom Type 1 | 4 | Main |
| Washroom Type 2 | 0 | |
| Washroom Type 3 | 0 | |
| Washroom Type 4 | 0 | |
| Washroom Type 5 | 0 |
| Total Area: | 0.00 |
| Washrooms: | 2 |
| Heat Type: | Forced Air |
| Central Air Conditioning: | Central Air |
$
%
Years
This calculator is for demonstration purposes only. Always consult a professional
financial advisor before making personal financial decisions.
| Although the information displayed is believed to be accurate, no warranties or representations are made of any kind. |
| ROYAL LEPAGE REAL ESTATE SERVICES LTD. |
|
|

Lynn Tribbling
Sales Representative
Dir:
416-252-2221
Bus:
416-383-9525
| Book Showing | Email a Friend |
Jump To:
At a Glance:
| Type: | Com - Condo Apartment |
| Area: | Toronto |
| Municipality: | Toronto C14 |
| Neighbourhood: | Willowdale East |
| Style: | Apartment |
| Tax: | $3,555 |
| Maintenance Fee: | $1,443 |
| Beds: | 2 |
| Baths: | 2 |
| Fireplace: | N |
Locatin Map:
Payment Calculator:

