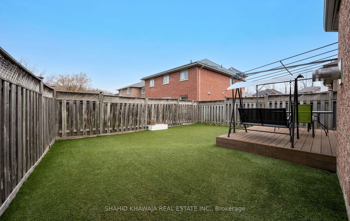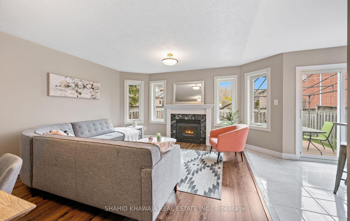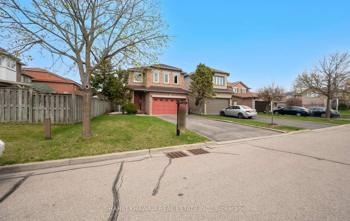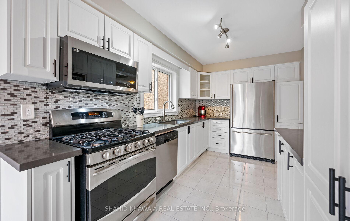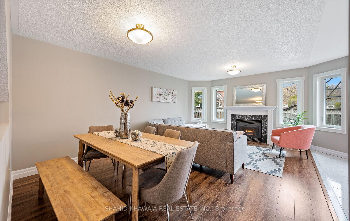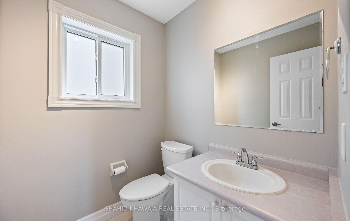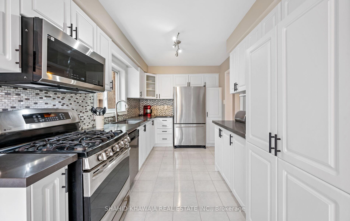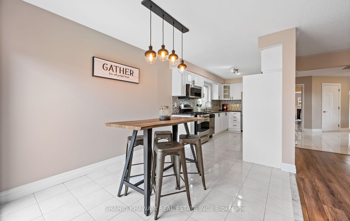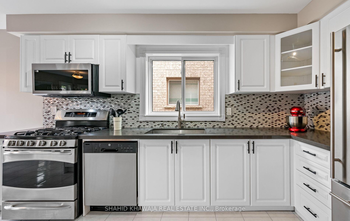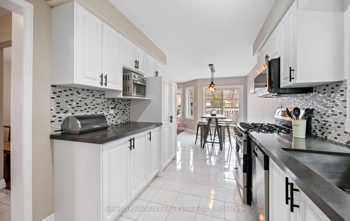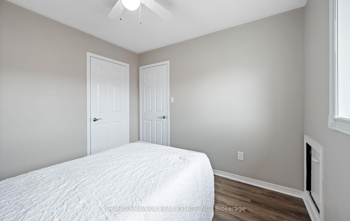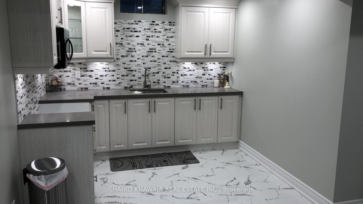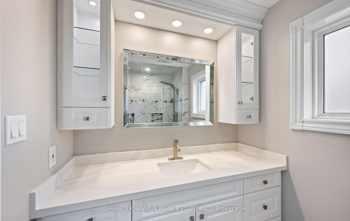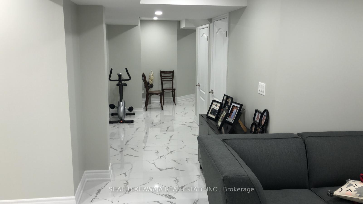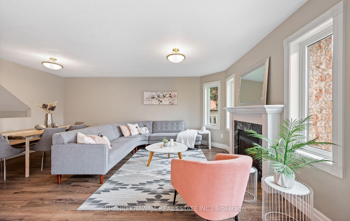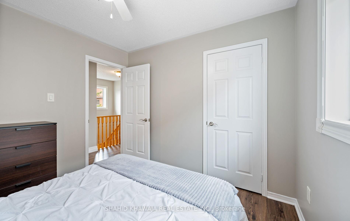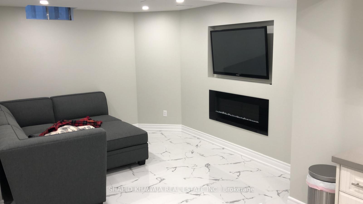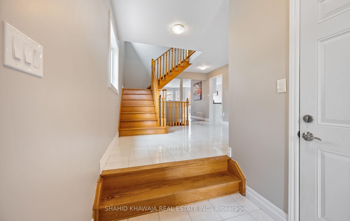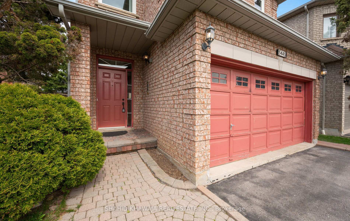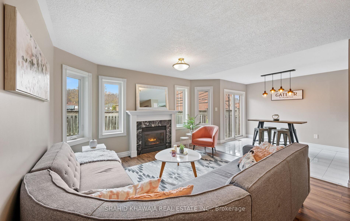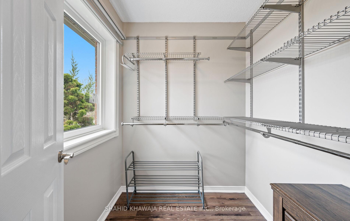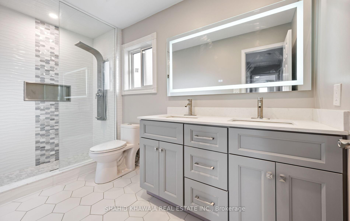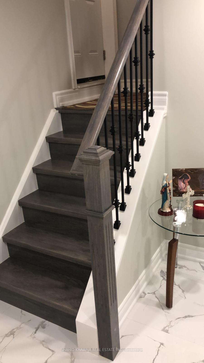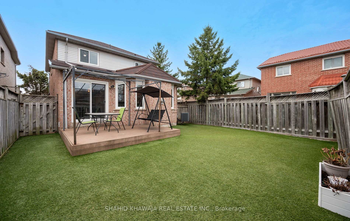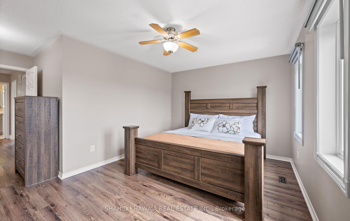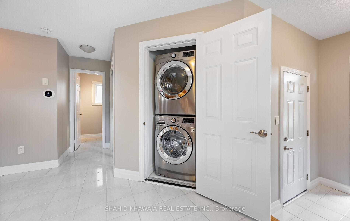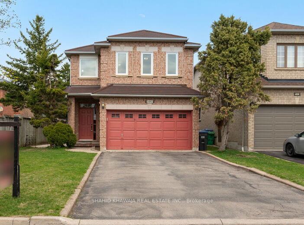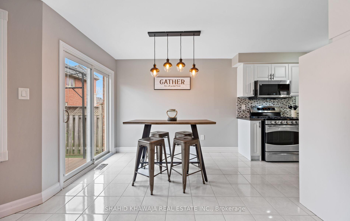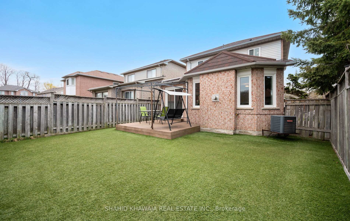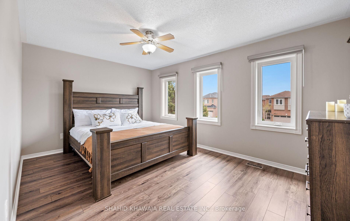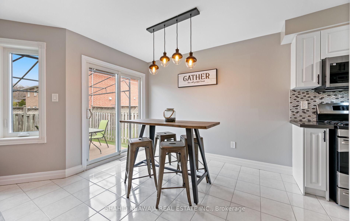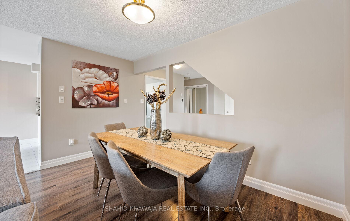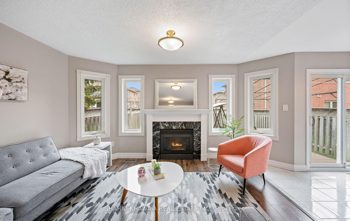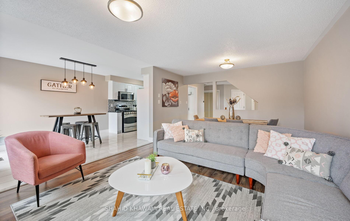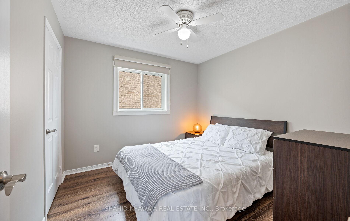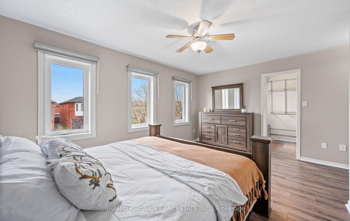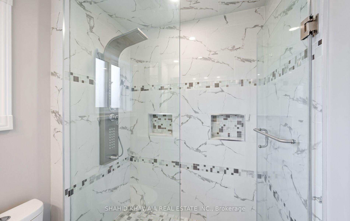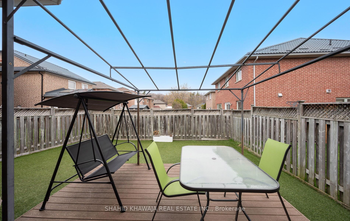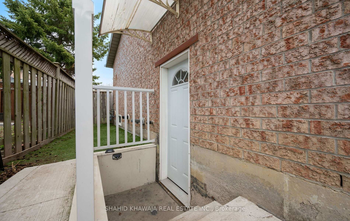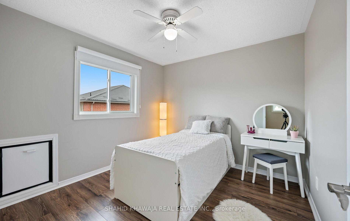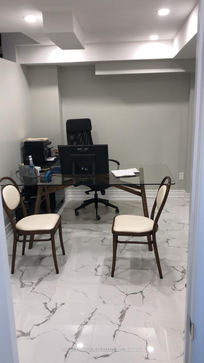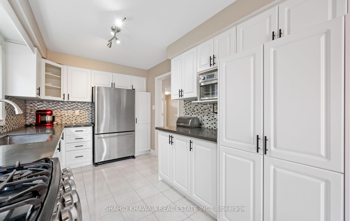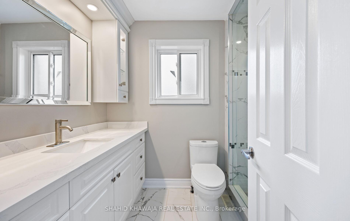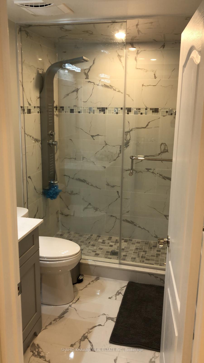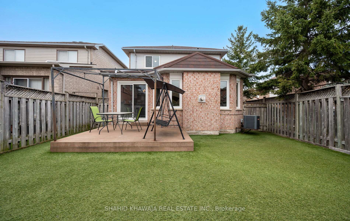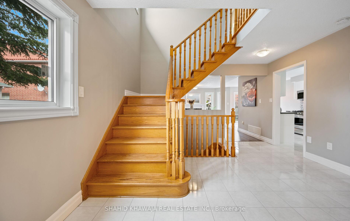$1,249,900
Available - For Sale
Listing ID: W12110098
5445 Woodchase Cres , Mississauga, L4Z 3T8, Peel
| Location! Location! Location! A Stunning Home Located In The Heart Of Mississauga Close To All Major Amenities. Premium Pie Shaped Lot, With Extended Driveway For Up To 4 Cars & No Sidewalk!**Boasting Spacious 4 bedrms + 4 Bath 2 Full Kitchen & 2 Separate Laundries **A High End Fully Finished Basement Apartment & A Separate Side Entrance for Privacy , which is Perfect For Additional Rental Income or Multi generational Living **V Bright Home W/ New Hardwood Flooring, Windows , Calacatta white floors & Designers Paint Throughout. . Open Concept Main Floor Layout With Spacious Living & Dining Rms ** Living Room Features A Gas Fireplace With A Custom Mantle & Multiple Windows For Natural Light To Flood The Home With Warmth ** The Breakfast Area Can Be Used As Additional Dining Space For Hosting Large Gatherings, With A Walk Out To The Patio & Backyard **An Upgraded Kitchen With Lots Of Cabinets For Storage, A Custom Backsplash, Beautiful Marble Countertops, A Brushed Nickel Sink, & Stainless Steel Appliances, Including A Gas Stove ** 3 Generously Sized Bedrooms Upstairs W/ Their Own Closet Space & Large Windows Dressed in Zebra Blinds For Added Privacy ** Spacious Primary Bedroom Boasts A Walk-In Closet W organizers , A 4 Piece Spa-Like Ensuite W/ Full Set of Rain Standing Showers & Ceiling Fan ** 2 Additinal Bdrms Each W/ Their Own Closet Space Sharea Another 4 Pc Bathroom Complete With A Full Standing Shower & Dual Sink Vanity **Main Floor Laundry For Convenience. Fenced Backyard W/ A Patio, Gas Pipe For BBQs, Maintenance Free Grass. Fully Finished Basement Apartment With Separate Side Entrance With 1 Spacious Bedroom, A Full Kitchen With All Stainless Steel Appliances & A Recreational Rm W Electric Fireplace *EXTRAS** Close To Highways 401,403, 410, 407, 427. Min To Pearson Airport, Heartland, Mall, Public & Catholic Schools** Ready To Move In Home With 2 Options*( With Or Without Furniture )** Don't Miss This Opportunity To Own A Home In Central Mississauga! |
| Price | $1,249,900 |
| Taxes: | $6740.00 |
| Occupancy: | Vacant |
| Address: | 5445 Woodchase Cres , Mississauga, L4Z 3T8, Peel |
| Directions/Cross Streets: | Hurontario St / Matheson Blvd E |
| Rooms: | 7 |
| Rooms +: | 3 |
| Bedrooms: | 3 |
| Bedrooms +: | 1 |
| Family Room: | F |
| Basement: | Finished wit, Apartment |
| Level/Floor | Room | Length(ft) | Width(ft) | Descriptions | |
| Room 1 | Ground | Living Ro | 18.07 | 12.99 | Hardwood Floor, Large Window, Gas Fireplace |
| Room 2 | Main | Dining Ro | 18.07 | 12.99 | Hardwood Floor, Combined w/Living, Open Concept |
| Room 3 | Main | Kitchen | 9.97 | 9.02 | Tile Floor, Stainless Steel Appl, Marble Counter |
| Room 4 | Second | Breakfast | 13.78 | 8.59 | Tile Floor, Walk-Out, LED Lighting |
| Room 5 | Main | Foyer | 16.4 | 13.12 | Tile Floor, Access To Garage, Mirrored Closet |
| Room 6 | Second | Primary B | 15.78 | 10.99 | Ceiling Fan(s), Walk-In Closet(s), 4 Pc Ensuite |
| Room 7 | Second | Bedroom 2 | 9.97 | 9.97 | Hardwood Floor, 4 Pc Ensuite, Large Window |
| Room 8 | Second | Bedroom 3 | 9.97 | 9.97 | Hardwood Floor, Large Closet, Semi Ensuite |
| Room 9 | Basement | Bedroom 4 | Hardwood Floor, B/I Closet, 3 Pc Ensuite | ||
| Room 10 | Basement | Kitchen | Porcelain Floor, Stainless Steel Appl, Quartz Counter | ||
| Room 11 | Basement | Recreatio | Porcelain Floor, Open Concept, Pot Lights |
| Washroom Type | No. of Pieces | Level |
| Washroom Type 1 | 2 | Main |
| Washroom Type 2 | 4 | Second |
| Washroom Type 3 | 4 | Second |
| Washroom Type 4 | 3 | Basement |
| Washroom Type 5 | 0 | |
| Washroom Type 6 | 2 | Main |
| Washroom Type 7 | 4 | Second |
| Washroom Type 8 | 4 | Second |
| Washroom Type 9 | 3 | Basement |
| Washroom Type 10 | 0 |
| Total Area: | 0.00 |
| Property Type: | Detached |
| Style: | 2-Storey |
| Exterior: | Brick |
| Garage Type: | Built-In |
| (Parking/)Drive: | Private |
| Drive Parking Spaces: | 4 |
| Park #1 | |
| Parking Type: | Private |
| Park #2 | |
| Parking Type: | Private |
| Pool: | None |
| Other Structures: | Garden Shed |
| Approximatly Square Footage: | 1500-2000 |
| CAC Included: | N |
| Water Included: | N |
| Cabel TV Included: | N |
| Common Elements Included: | N |
| Heat Included: | N |
| Parking Included: | N |
| Condo Tax Included: | N |
| Building Insurance Included: | N |
| Fireplace/Stove: | Y |
| Heat Type: | Forced Air |
| Central Air Conditioning: | Central Air |
| Central Vac: | N |
| Laundry Level: | Syste |
| Ensuite Laundry: | F |
| Sewers: | Sewer |
| Water: | Lake/Rive |
| Water Supply Types: | Lake/River |
$
%
Years
This calculator is for demonstration purposes only. Always consult a professional
financial advisor before making personal financial decisions.
| Although the information displayed is believed to be accurate, no warranties or representations are made of any kind. |
| SHAHID KHAWAJA REAL ESTATE INC. |
|
|

Lynn Tribbling
Sales Representative
Dir:
416-252-2221
Bus:
416-383-9525
| Virtual Tour | Book Showing | Email a Friend |
Jump To:
At a Glance:
| Type: | Freehold - Detached |
| Area: | Peel |
| Municipality: | Mississauga |
| Neighbourhood: | Hurontario |
| Style: | 2-Storey |
| Tax: | $6,740 |
| Beds: | 3+1 |
| Baths: | 4 |
| Fireplace: | Y |
| Pool: | None |
Locatin Map:
Payment Calculator:

