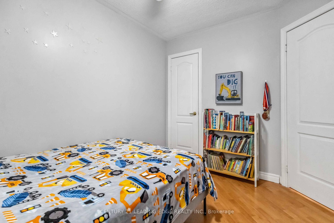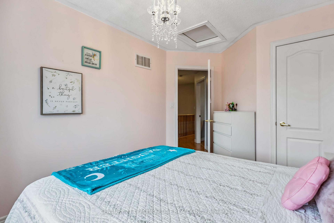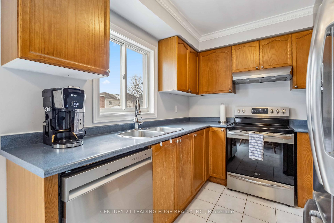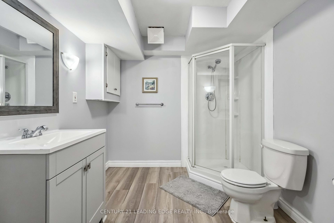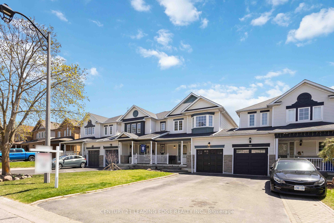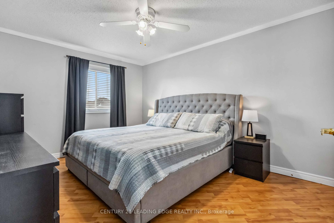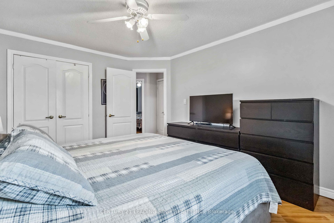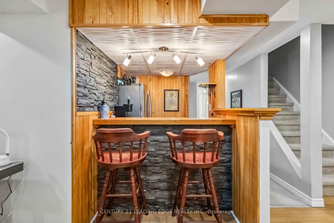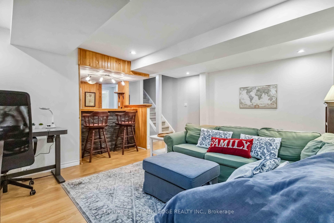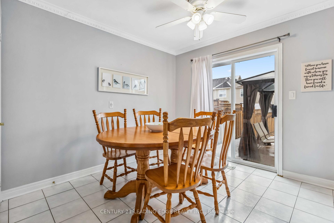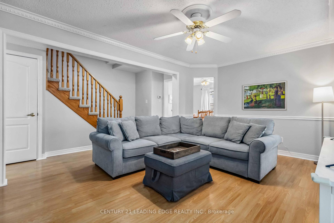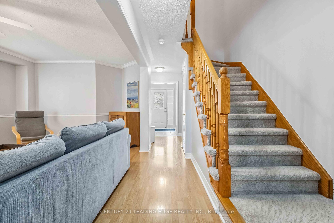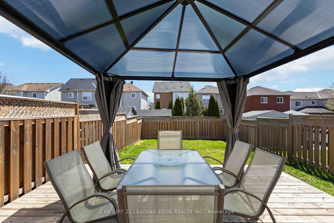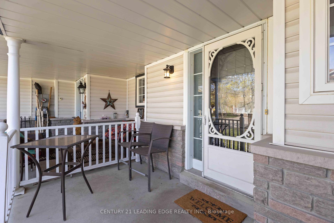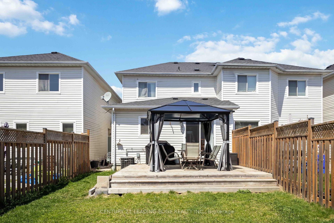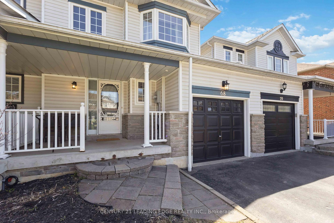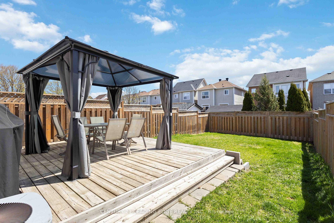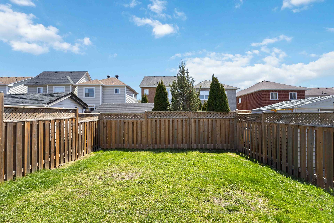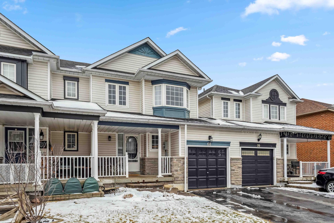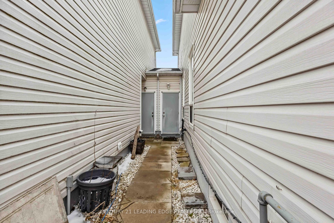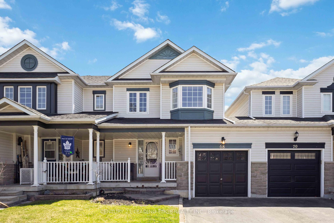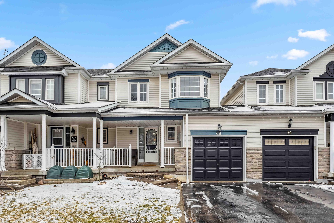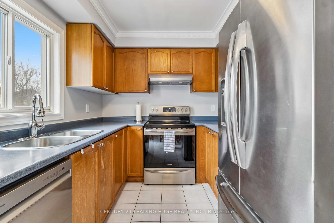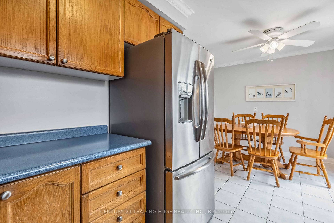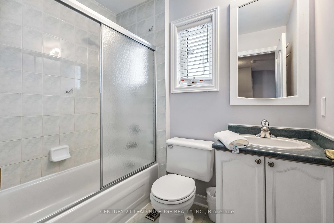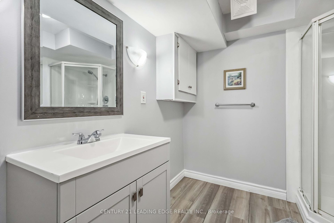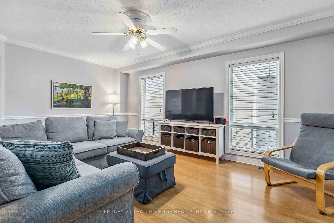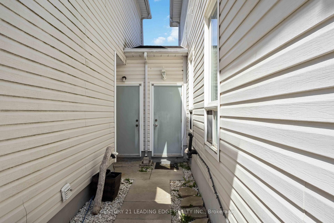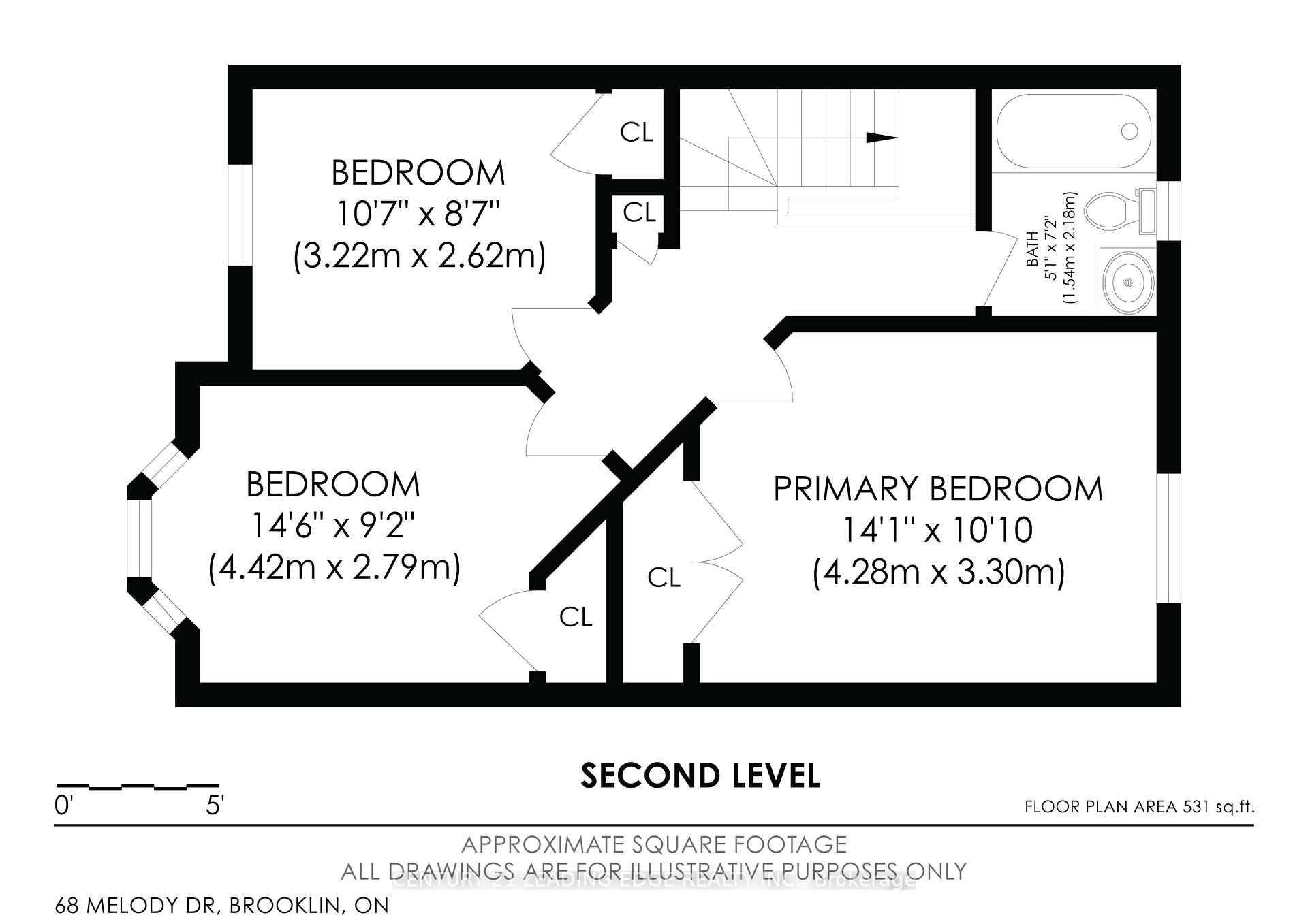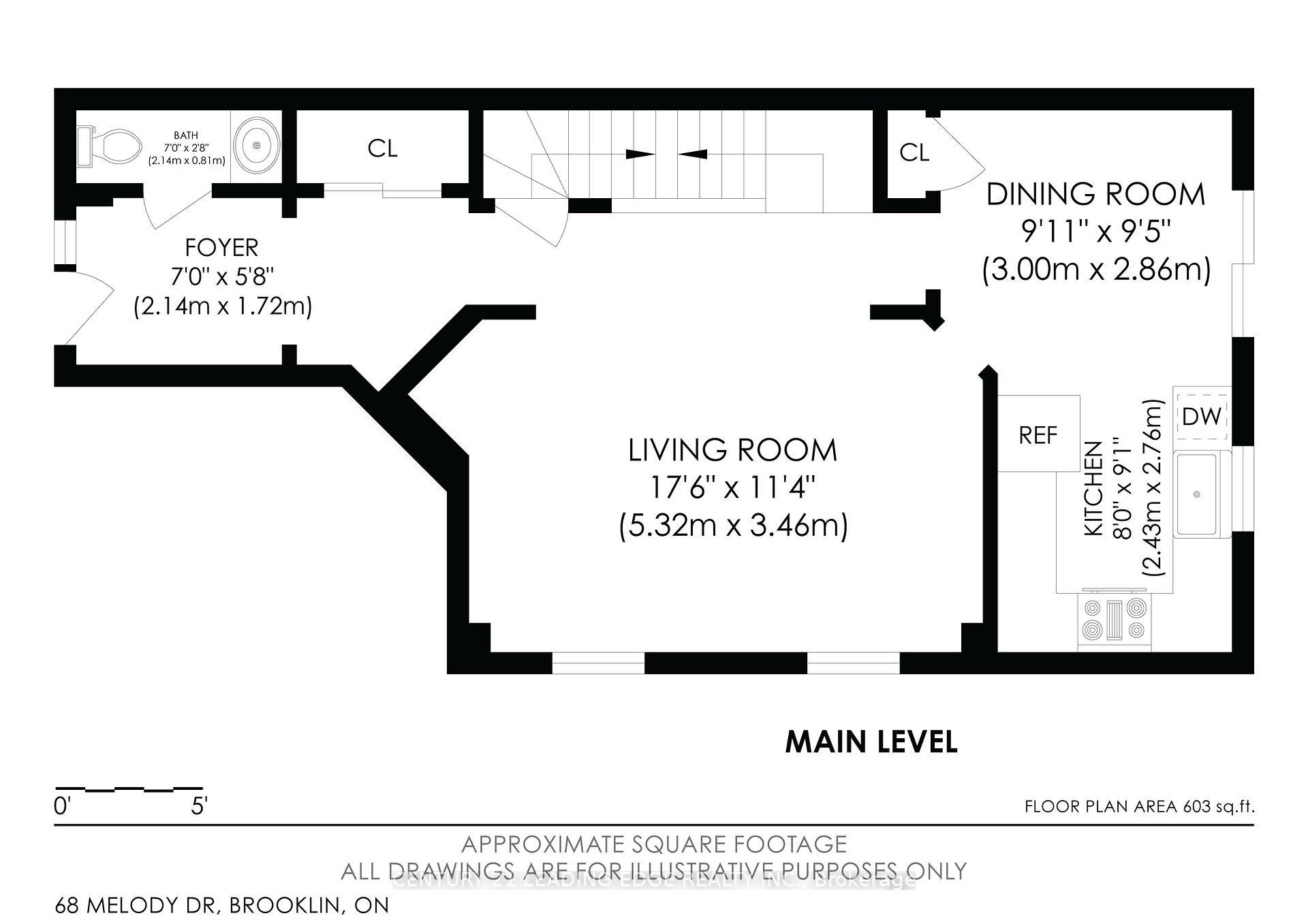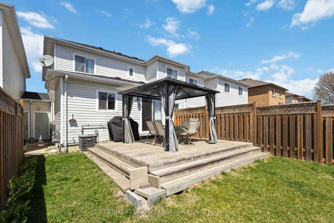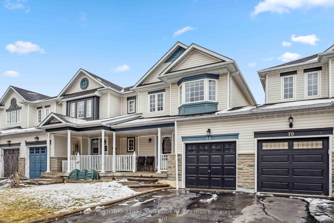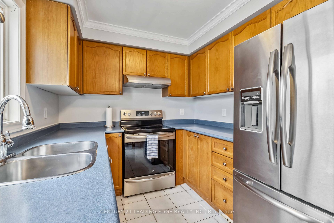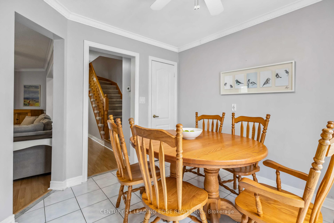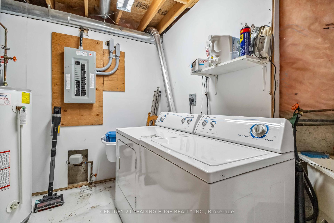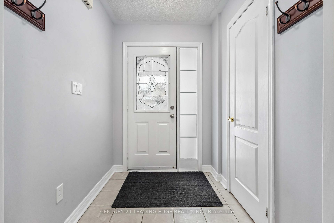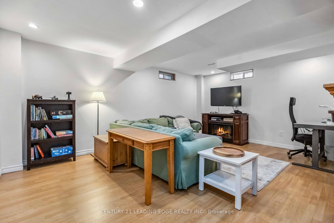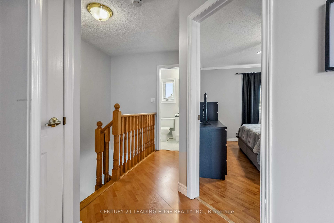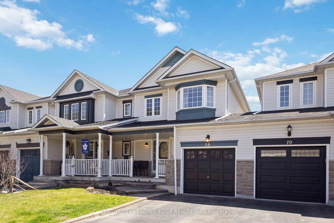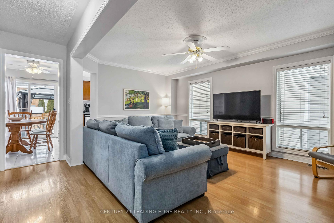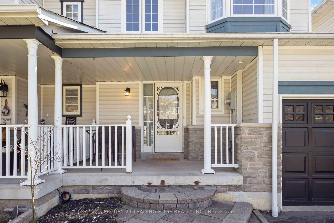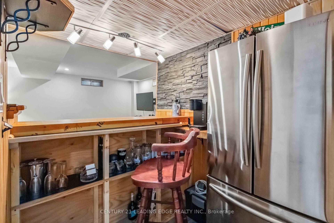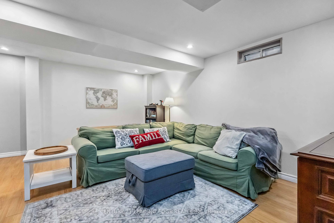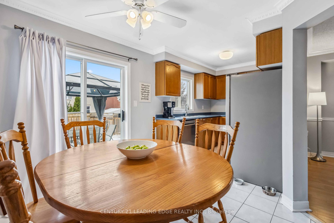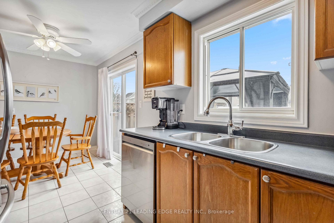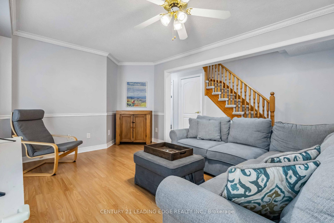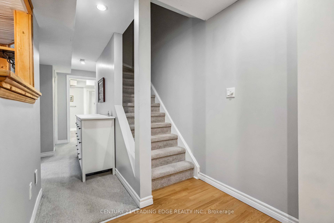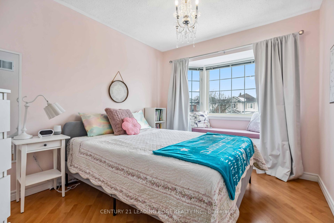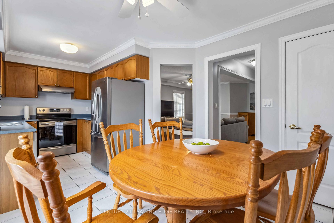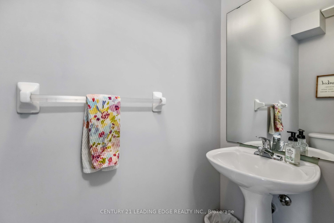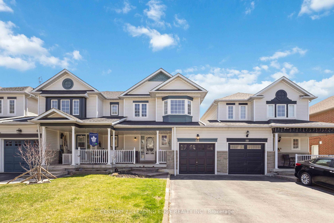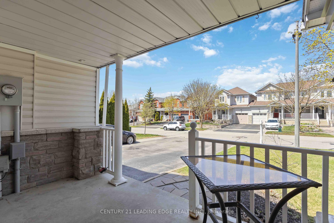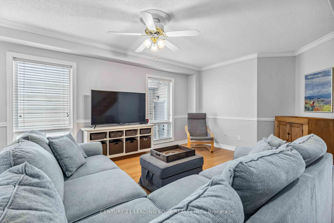$829,900
Available - For Sale
Listing ID: E12110081
68 Melody Driv , Whitby, L1M 1K2, Durham
| Situated in the heart of one of Durhams most sought-after family communities, this charming freehold townhome offers the perfect blend of space, function, and small-town charm. Designed with growing families and first-time buyers in mind, this bright, smartly laid-out home is linked only by the garage, providing the feel of a semi-detached with the benefit of extra privacy and a wall of natural light.Inside, the open-concept main floor flows beautifully for everyday living and entertaining. The kitchen, truly the heart of the home, features an abundance of storage including a dream pantry, plus a walkout to your fully fenced backyard, complete with a gazebo and gas BBQ hookup perfect for summer gatherings. The direct garage access to the yard makes life even easier for busy families.Upstairs, you'll find three spacious bedrooms, including a peaceful primary retreat with a large closet and two additional bedrooms ideal for kids, guests, or a home office. The finished basement offers a flexible space perfect for movie nights, a kids playroom, or an adult hangout, complete with a built-in bar and full-sized fridge for entertaining. Recent updates include a new electrical panel (2021), fresh paint, and new carpeting to keep everything feeling modern and move-in ready. Located just minutes to Highway 407, top-rated schools, parks, trails, shopping, and the famous Brooklin Spring Fair, this is a rare opportunity to join a vibrant, close-knit community where families thrive and memories are made. |
| Price | $829,900 |
| Taxes: | $5203.00 |
| Occupancy: | Owner |
| Address: | 68 Melody Driv , Whitby, L1M 1K2, Durham |
| Directions/Cross Streets: | Ashburn and Hwy 7 |
| Rooms: | 6 |
| Bedrooms: | 3 |
| Bedrooms +: | 0 |
| Family Room: | F |
| Basement: | Finished, Full |
| Level/Floor | Room | Length(ft) | Width(ft) | Descriptions | |
| Room 1 | Main | Kitchen | 8.99 | 8.99 | Window, Tile Floor |
| Room 2 | Main | Breakfast | 10 | 8.99 | W/O To Deck, Tile Floor |
| Room 3 | Main | Family Ro | 17.09 | 10.99 | Window, Laminate |
| Room 4 | Second | Primary B | 13.97 | 10.5 | Closet Organizers, Laminate |
| Room 5 | Second | Bedroom 2 | 10 | 9.51 | Picture Window, Laminate |
| Room 6 | Second | Bedroom 3 | 10.5 | 8.69 | Window, Laminate |
| Room 7 | Basement | Recreatio | 17.97 | 12.99 | B/I Bar, Laminate, Pot Lights |
| Washroom Type | No. of Pieces | Level |
| Washroom Type 1 | 2 | Main |
| Washroom Type 2 | 4 | Second |
| Washroom Type 3 | 3 | Basement |
| Washroom Type 4 | 0 | |
| Washroom Type 5 | 0 |
| Total Area: | 0.00 |
| Property Type: | Att/Row/Townhouse |
| Style: | 2-Storey |
| Exterior: | Brick, Vinyl Siding |
| Garage Type: | Built-In |
| (Parking/)Drive: | Private |
| Drive Parking Spaces: | 2 |
| Park #1 | |
| Parking Type: | Private |
| Park #2 | |
| Parking Type: | Private |
| Pool: | None |
| Other Structures: | Gazebo |
| Approximatly Square Footage: | 1100-1500 |
| Property Features: | Park, Public Transit |
| CAC Included: | N |
| Water Included: | N |
| Cabel TV Included: | N |
| Common Elements Included: | N |
| Heat Included: | N |
| Parking Included: | N |
| Condo Tax Included: | N |
| Building Insurance Included: | N |
| Fireplace/Stove: | N |
| Heat Type: | Forced Air |
| Central Air Conditioning: | Central Air |
| Central Vac: | N |
| Laundry Level: | Syste |
| Ensuite Laundry: | F |
| Sewers: | Sewer |
| Utilities-Cable: | Y |
| Utilities-Hydro: | Y |
$
%
Years
This calculator is for demonstration purposes only. Always consult a professional
financial advisor before making personal financial decisions.
| Although the information displayed is believed to be accurate, no warranties or representations are made of any kind. |
| CENTURY 21 LEADING EDGE REALTY INC. |
|
|

Lynn Tribbling
Sales Representative
Dir:
416-252-2221
Bus:
416-383-9525
| Book Showing | Email a Friend |
Jump To:
At a Glance:
| Type: | Freehold - Att/Row/Townhouse |
| Area: | Durham |
| Municipality: | Whitby |
| Neighbourhood: | Brooklin |
| Style: | 2-Storey |
| Tax: | $5,203 |
| Beds: | 3 |
| Baths: | 3 |
| Fireplace: | N |
| Pool: | None |
Locatin Map:
Payment Calculator:

