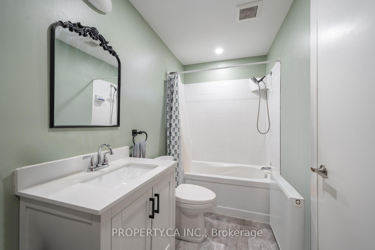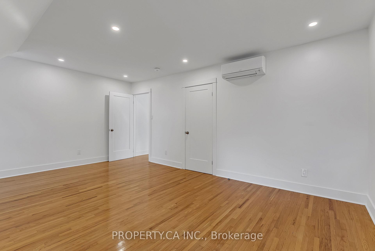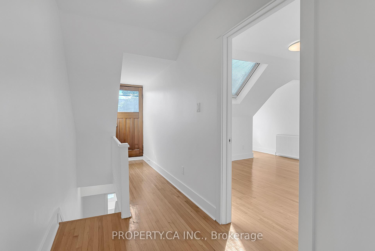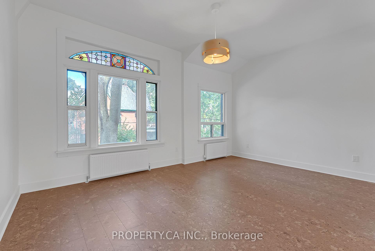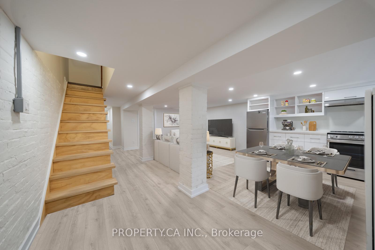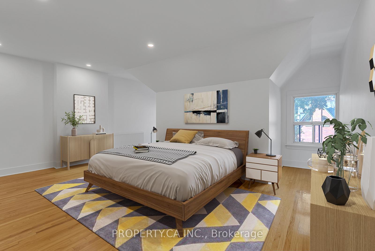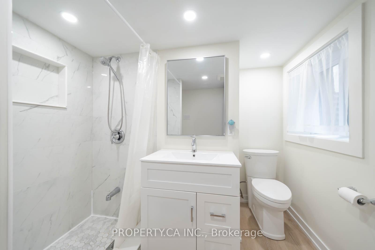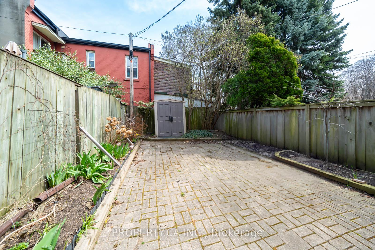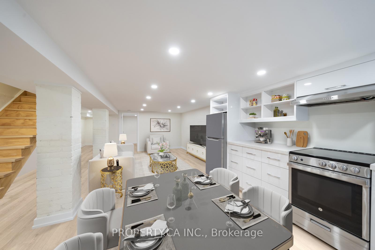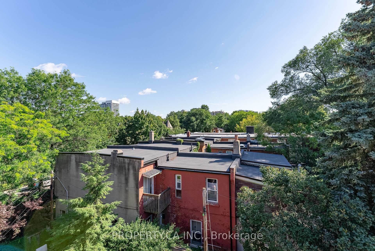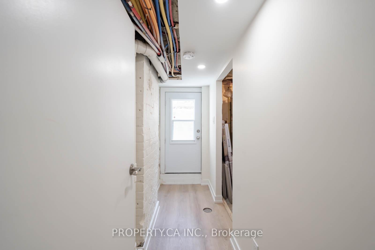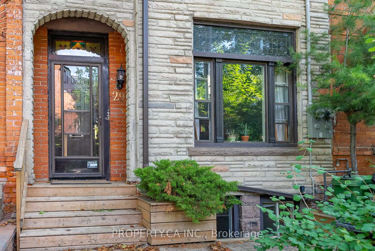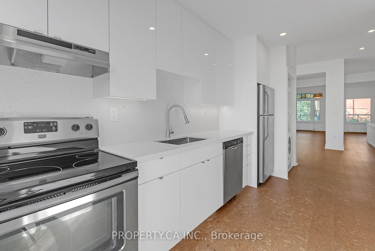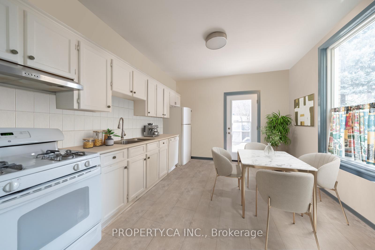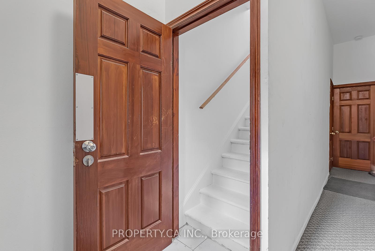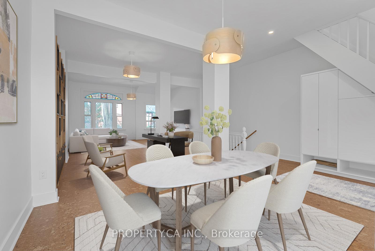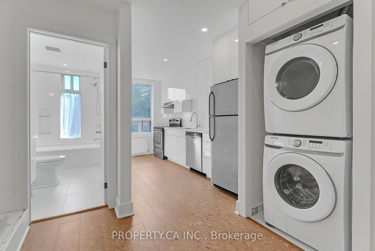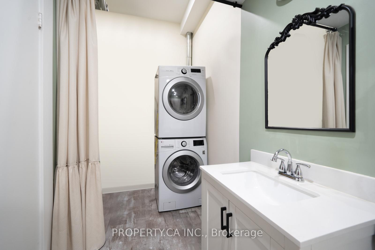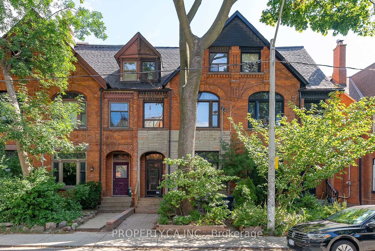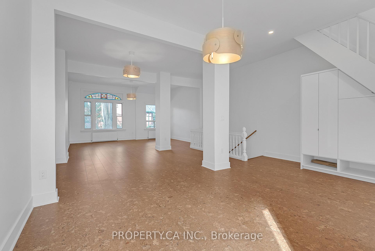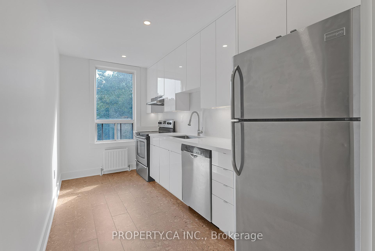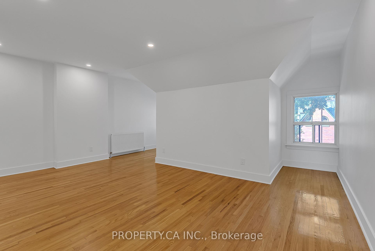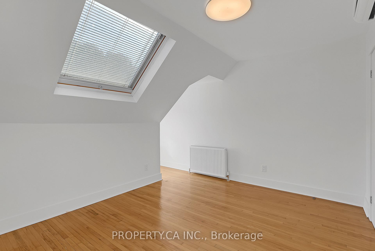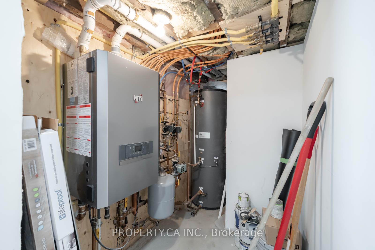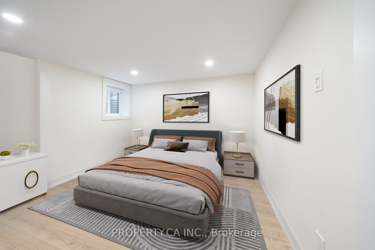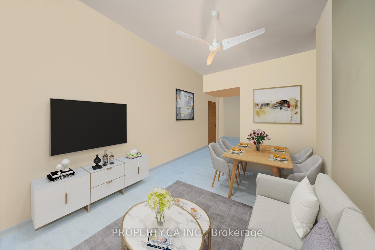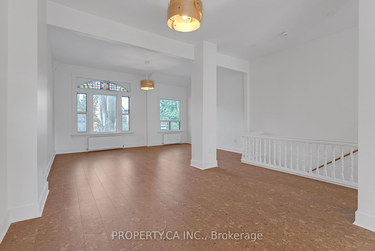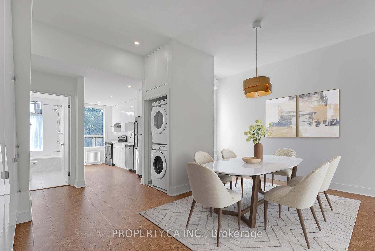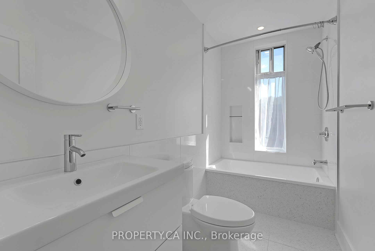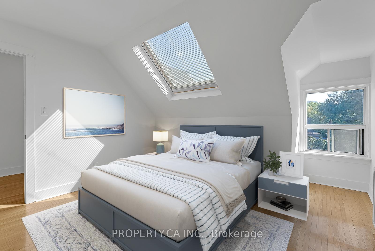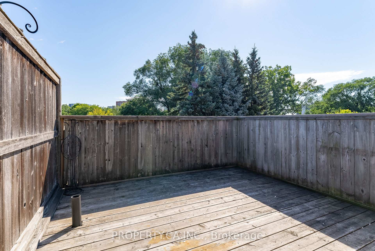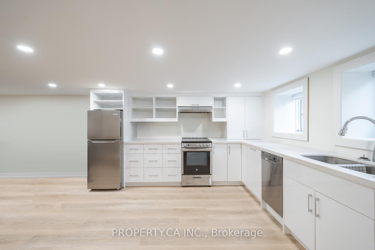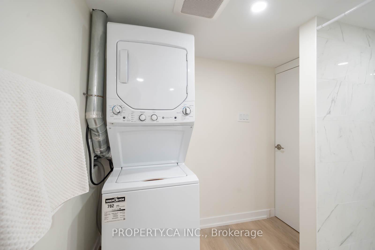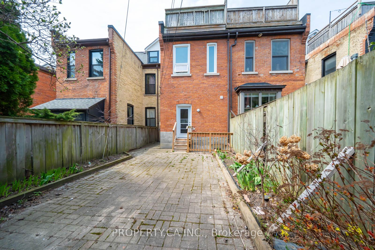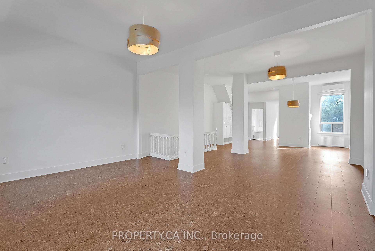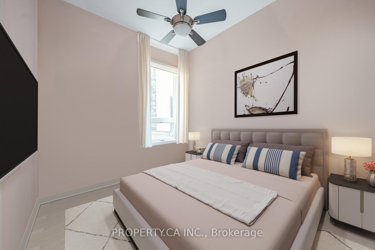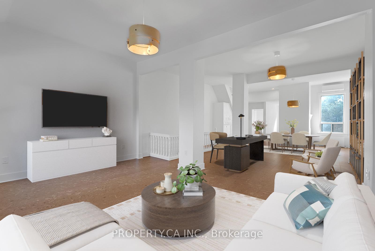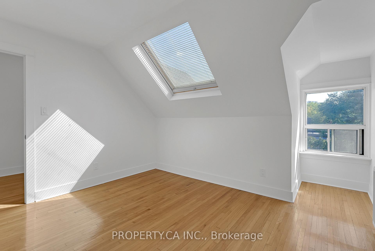$1,794,000
Available - For Sale
Listing ID: W12110068
29 Elm Grove Aven , Toronto, M6K 2H9, Toronto
| Welcome to this beautifully updated circa 1885 Victorian triplex, situated on one of the most desirable streets in South Parkdale. This stunning property features three self-contained units, each equipped with private ensuite laundry for maximum convenience. The main floor boasts a charming 600 sq ft one-bedroom unit with a walk out to a lovely urban garden. Ascend to the second and third floors to discover a spacious two-bedroom 1240 sq ft unit, thoughtfully designed over two levels, offering ample space for comfortable living. Additionally, the fully renovated 700 sq ft basement apartment features radiant heated floors, ensuring warmth and comfort year-round. The above-grade units are flooded with natural light, showcasing impressive soaring ceilings and over 2,000 sq. ft. of luxurious living space. Significant investment was made in 2022 to enhance the property's value and functionality, including new electrical systems, upgraded plumbing, a modern heating system, new Pella windows, and fully remodelled kitchens and bathrooms in both the basement and second-floor units.This triplex not only offers a unique opportunity for investors or multi-generational families but also embodies character, elegance, and modern living; all in a vibrant community. Don't miss your chance to own a piece of South Parkdale's rich history with all the modern conveniences you desire and a 5%+ cap rate to boot! |
| Price | $1,794,000 |
| Taxes: | $6959.76 |
| Occupancy: | Owner+T |
| Address: | 29 Elm Grove Aven , Toronto, M6K 2H9, Toronto |
| Directions/Cross Streets: | King W/Dufferin |
| Rooms: | 9 |
| Rooms +: | 3 |
| Bedrooms: | 3 |
| Bedrooms +: | 1 |
| Family Room: | F |
| Basement: | Apartment, Finished |
| Level/Floor | Room | Length(ft) | Width(ft) | Descriptions | |
| Room 1 | Main | Living Ro | 18.2 | 10.89 | Hardwood Floor, Stained Glass, Combined w/Dining |
| Room 2 | Main | Dining Ro | 18.2 | 10.89 | Hardwood Floor, Combined w/Living |
| Room 3 | Main | Kitchen | 13.61 | 11.71 | Eat-in Kitchen, Overlooks Backyard, Tile Floor |
| Room 4 | Second | Kitchen | 16.79 | 6.1 | Renovated, Modern Kitchen, Cork Floor |
| Room 5 | Second | Dining Ro | 12.99 | 12.99 | Combined w/Living, B/I Closet, Cork Floor |
| Room 6 | Second | Office | 11.09 | 12 | Combined w/Family, Stained Glass, Cork Floor |
| Room 7 | Second | Family Ro | 12.2 | 17.48 | Combined w/Office, Stained Glass, Hardwood Floor |
| Room 8 | Third | Bedroom | 10.1 | 18.01 | Vaulted Ceiling(s), Closet, Hardwood Floor |
| Room 9 | Third | Bedroom 2 | 10.5 | 12.5 | Skylight, Closet, Hardwood Floor |
| Room 10 | Lower | Kitchen | 11.48 | 10.69 | Renovated, Modern Kitchen, Eat-in Kitchen |
| Room 11 | Lower | Living Ro | 13.71 | 10.4 | Pot Lights, Heated Floor, Vinyl Floor |
| Room 12 | Lower | Bedroom | 10.1 | 12.89 | Pot Lights, Heated Floor, Closet |
| Washroom Type | No. of Pieces | Level |
| Washroom Type 1 | 4 | Main |
| Washroom Type 2 | 4 | Second |
| Washroom Type 3 | 3 | Basement |
| Washroom Type 4 | 0 | |
| Washroom Type 5 | 0 |
| Total Area: | 0.00 |
| Approximatly Age: | 100+ |
| Property Type: | Att/Row/Townhouse |
| Style: | 2 1/2 Storey |
| Exterior: | Brick, Stone |
| Garage Type: | None |
| (Parking/)Drive: | None, Stre |
| Drive Parking Spaces: | 0 |
| Park #1 | |
| Parking Type: | None, Stre |
| Park #2 | |
| Parking Type: | None |
| Park #3 | |
| Parking Type: | Street Onl |
| Pool: | None |
| Approximatly Age: | 100+ |
| Approximatly Square Footage: | 2000-2500 |
| CAC Included: | N |
| Water Included: | N |
| Cabel TV Included: | N |
| Common Elements Included: | N |
| Heat Included: | N |
| Parking Included: | N |
| Condo Tax Included: | N |
| Building Insurance Included: | N |
| Fireplace/Stove: | N |
| Heat Type: | Water |
| Central Air Conditioning: | Wall Unit(s |
| Central Vac: | N |
| Laundry Level: | Syste |
| Ensuite Laundry: | F |
| Sewers: | Sewer |
$
%
Years
This calculator is for demonstration purposes only. Always consult a professional
financial advisor before making personal financial decisions.
| Although the information displayed is believed to be accurate, no warranties or representations are made of any kind. |
| PROPERTY.CA INC. |
|
|

Lynn Tribbling
Sales Representative
Dir:
416-252-2221
Bus:
416-383-9525
| Book Showing | Email a Friend |
Jump To:
At a Glance:
| Type: | Freehold - Att/Row/Townhouse |
| Area: | Toronto |
| Municipality: | Toronto W01 |
| Neighbourhood: | South Parkdale |
| Style: | 2 1/2 Storey |
| Approximate Age: | 100+ |
| Tax: | $6,959.76 |
| Beds: | 3+1 |
| Baths: | 3 |
| Fireplace: | N |
| Pool: | None |
Locatin Map:
Payment Calculator:

