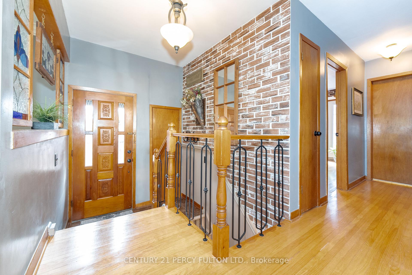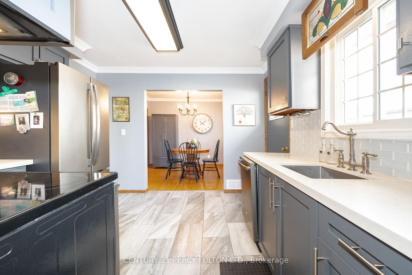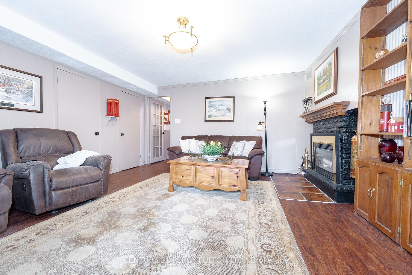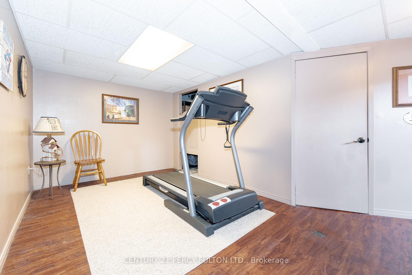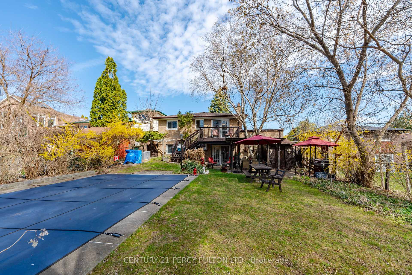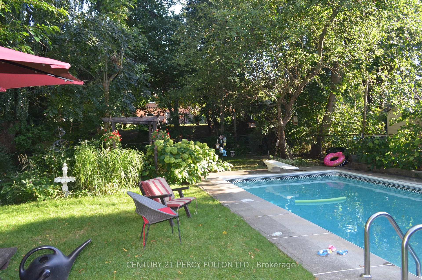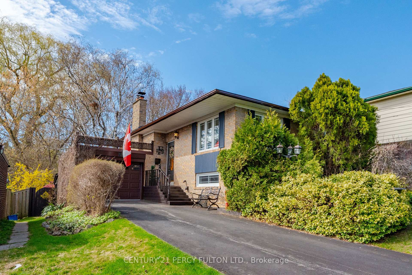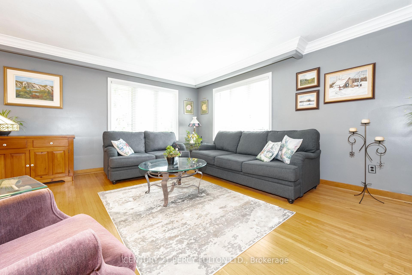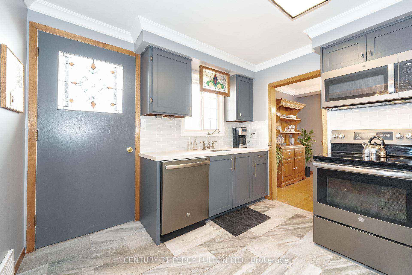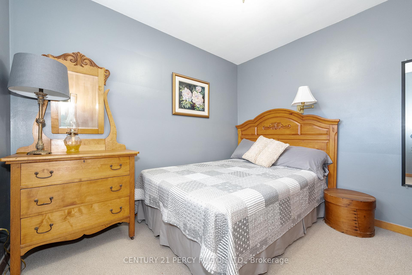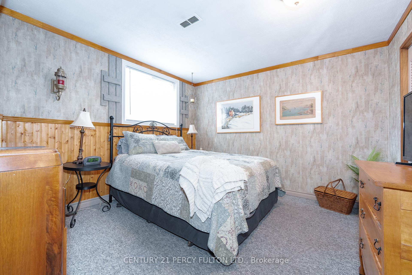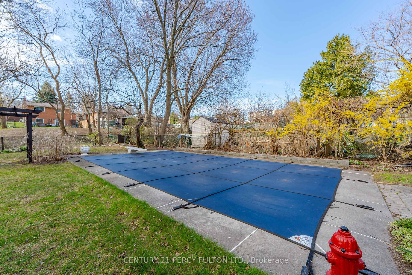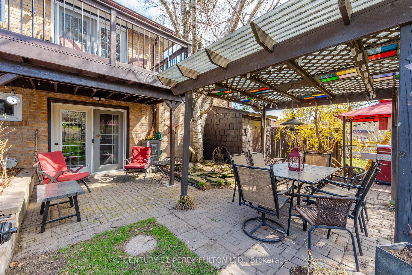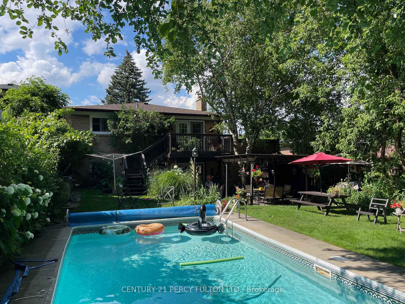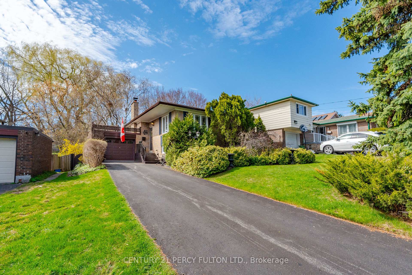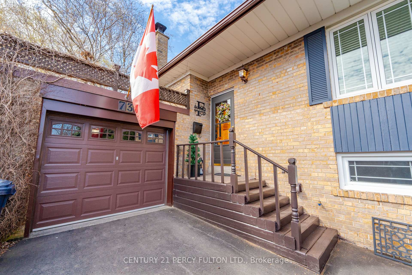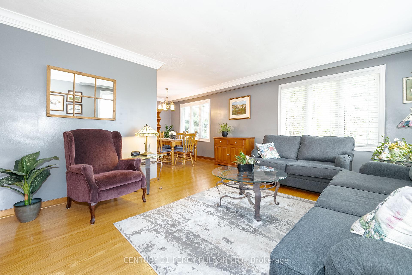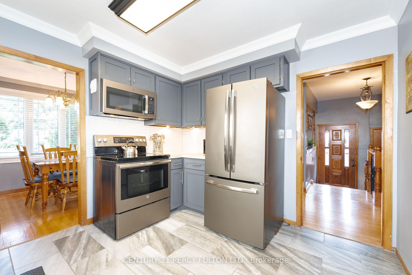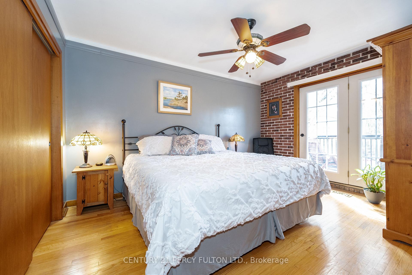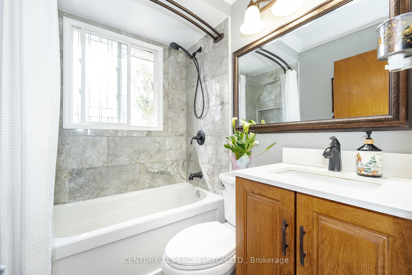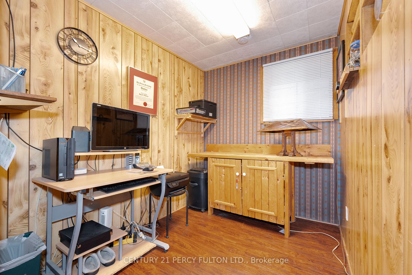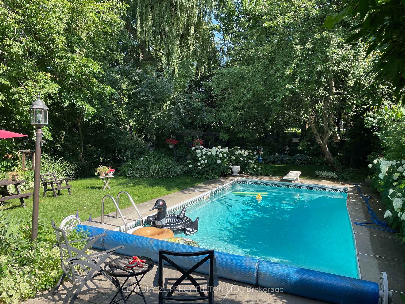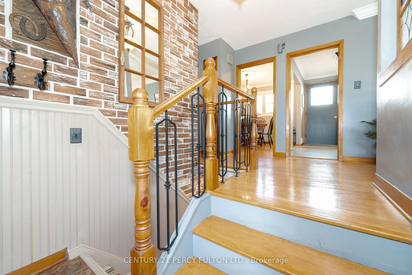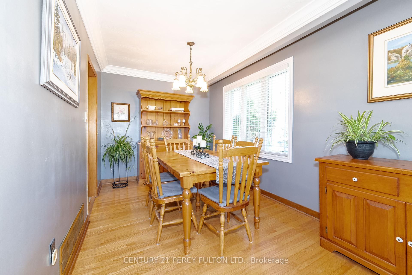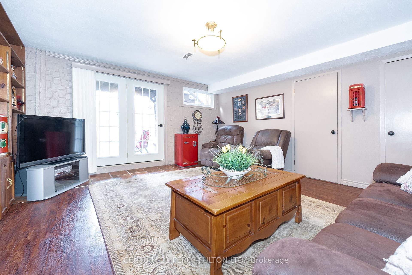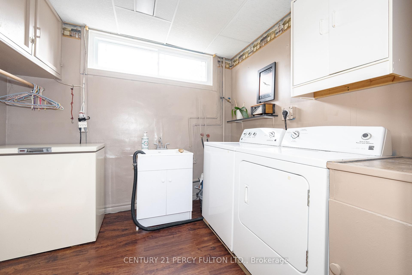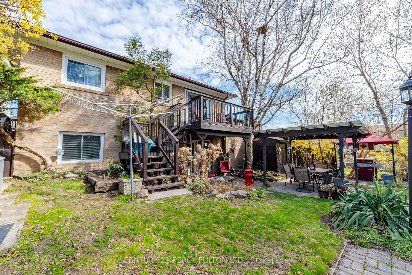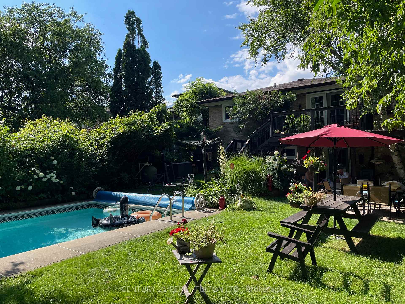$1,195,000
Available - For Sale
Listing ID: E12110063
73 Dunelm Stre , Toronto, M1J 3G3, Toronto
| This Beautiful Scarborough Village Bungalow Has Been Immaculately Maintained By The Original Owners. It Features Walkout Basement To Patio + 14 Ft By 28 Ft Heated Inground Pool. There Is An Indoor Sauna. Parking For 5 Cars. The Home Faces North So You Get The Sun In The Back Yard All Day Long. Pool Has A 7 1/2 Ft Deep End + Both Summer And Winter Covers. Upgrades Include: All Windows Within The Last 10 Years. New Roof 2021 - New Eavestrough 2024. New Deck 2023 |
| Price | $1,195,000 |
| Taxes: | $3863.00 |
| Assessment Year: | 2024 |
| Occupancy: | Owner |
| Address: | 73 Dunelm Stre , Toronto, M1J 3G3, Toronto |
| Directions/Cross Streets: | Scarborugh Golf Club/ Kingston Rd |
| Rooms: | 9 |
| Bedrooms: | 3 |
| Bedrooms +: | 1 |
| Family Room: | F |
| Basement: | Finished wit |
| Level/Floor | Room | Length(ft) | Width(ft) | Descriptions | |
| Room 1 | Main | Living Ro | 15.25 | 13.25 | Hardwood Floor, Picture Window |
| Room 2 | Main | Dining Ro | 11.02 | 8.33 | Hardwood Floor, Window |
| Room 3 | Main | Kitchen | 10.73 | 10 | Ceramic Floor, Walk-Out, Window |
| Room 4 | Main | Primary B | 13.71 | 10.43 | W/O To Deck, Double Closet, Hardwood Floor |
| Room 5 | Main | Bedroom | 10.3 | 8.89 | Hardwood Floor, Window, Closet |
| Room 6 | Main | Bedroom | 9.84 | 8.56 | Window, Double Closet |
| Room 7 | Main | Recreatio | 15.81 | 14.33 | W/O To Pool, Gas Fireplace, Ceramic Floor |
| Room 8 | Basement | Office | 11.32 | 6.76 | Hardwood Floor, Window |
| Room 9 | Basement | Exercise | 14.99 | 8.99 | Hardwood Floor |
| Room 10 | Basement | Laundry | 9.18 | 8 | Hardwood Floor, Large Window |
| Washroom Type | No. of Pieces | Level |
| Washroom Type 1 | 4 | Ground |
| Washroom Type 2 | 2 | Basement |
| Washroom Type 3 | 0 | |
| Washroom Type 4 | 0 | |
| Washroom Type 5 | 0 |
| Total Area: | 0.00 |
| Approximatly Age: | 51-99 |
| Property Type: | Detached |
| Style: | Bungalow |
| Exterior: | Brick |
| Garage Type: | Attached |
| (Parking/)Drive: | Private |
| Drive Parking Spaces: | 4 |
| Park #1 | |
| Parking Type: | Private |
| Park #2 | |
| Parking Type: | Private |
| Pool: | Inground |
| Approximatly Age: | 51-99 |
| Approximatly Square Footage: | 700-1100 |
| CAC Included: | N |
| Water Included: | N |
| Cabel TV Included: | N |
| Common Elements Included: | N |
| Heat Included: | N |
| Parking Included: | N |
| Condo Tax Included: | N |
| Building Insurance Included: | N |
| Fireplace/Stove: | Y |
| Heat Type: | Forced Air |
| Central Air Conditioning: | None |
| Central Vac: | N |
| Laundry Level: | Syste |
| Ensuite Laundry: | F |
| Elevator Lift: | False |
| Sewers: | Sewer |
$
%
Years
This calculator is for demonstration purposes only. Always consult a professional
financial advisor before making personal financial decisions.
| Although the information displayed is believed to be accurate, no warranties or representations are made of any kind. |
| CENTURY 21 PERCY FULTON LTD. |
|
|

Lynn Tribbling
Sales Representative
Dir:
416-252-2221
Bus:
416-383-9525
| Virtual Tour | Book Showing | Email a Friend |
Jump To:
At a Glance:
| Type: | Freehold - Detached |
| Area: | Toronto |
| Municipality: | Toronto E08 |
| Neighbourhood: | Scarborough Village |
| Style: | Bungalow |
| Approximate Age: | 51-99 |
| Tax: | $3,863 |
| Beds: | 3+1 |
| Baths: | 2 |
| Fireplace: | Y |
| Pool: | Inground |
Locatin Map:
Payment Calculator:

