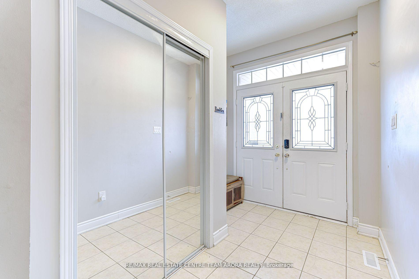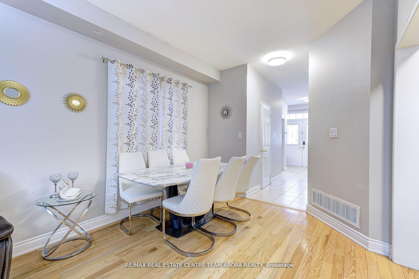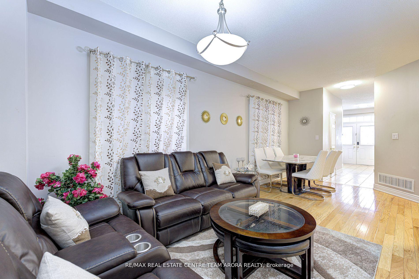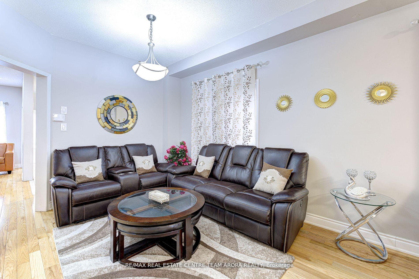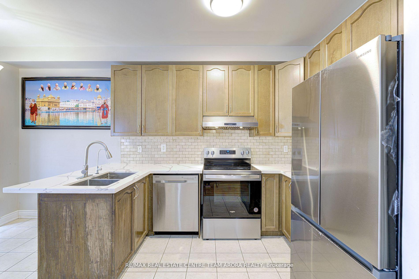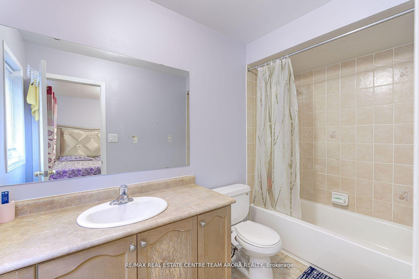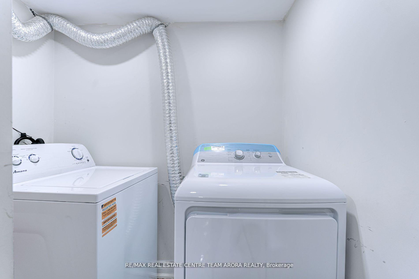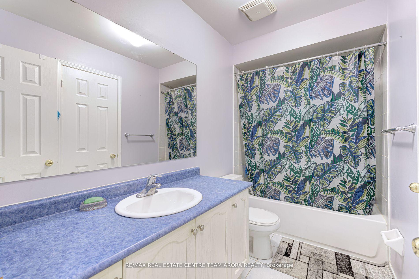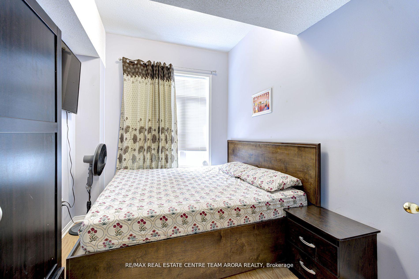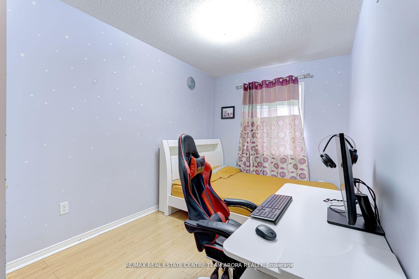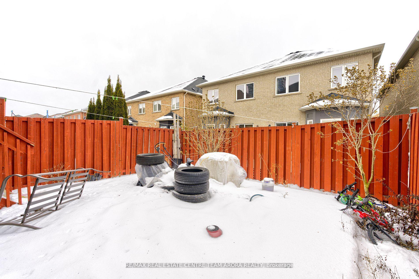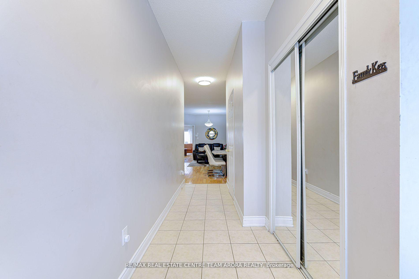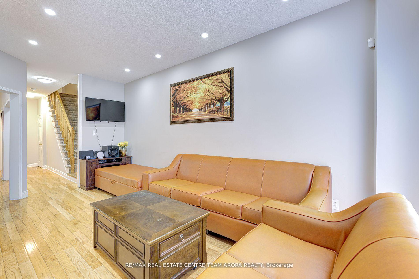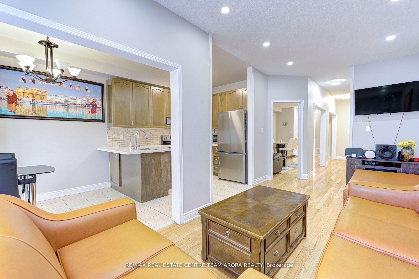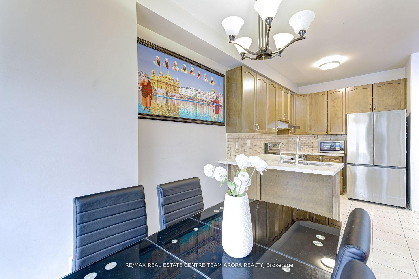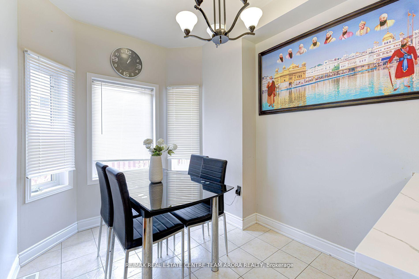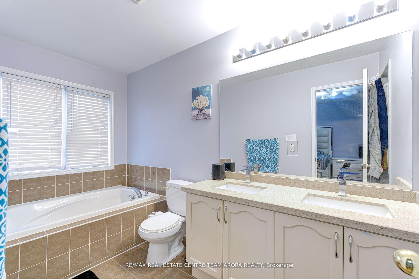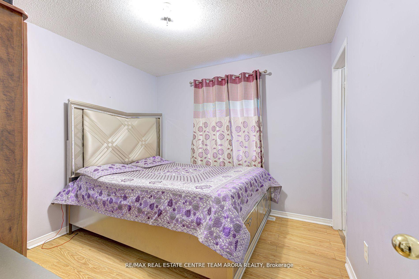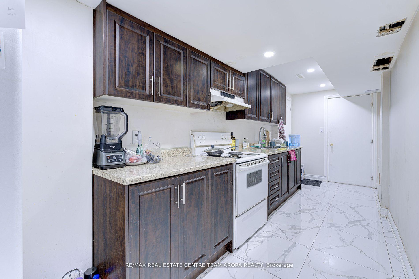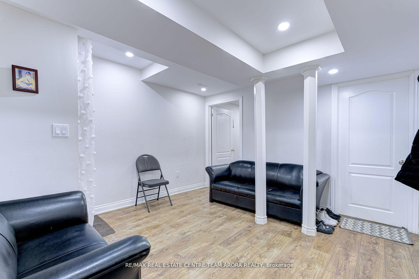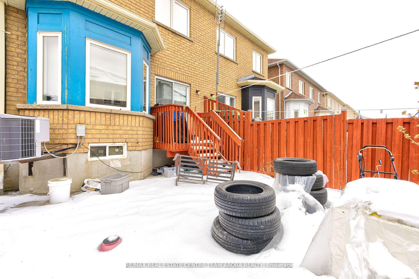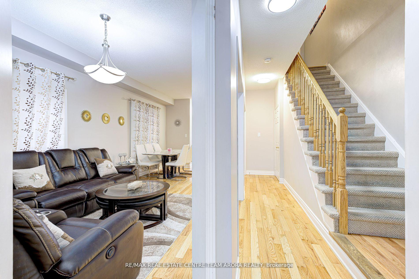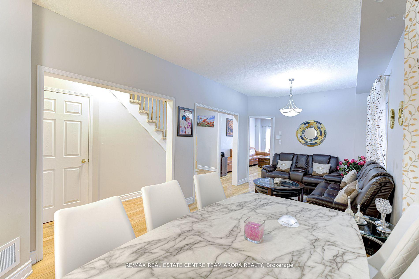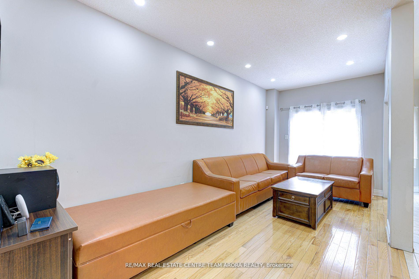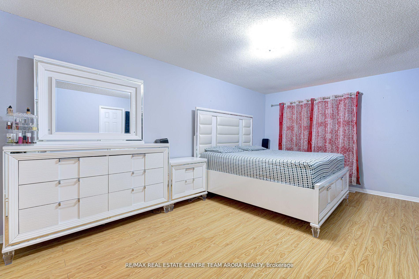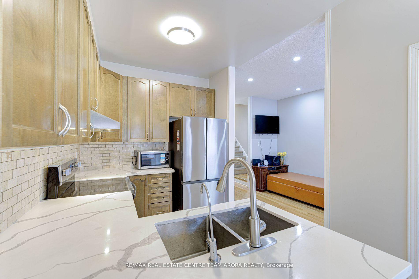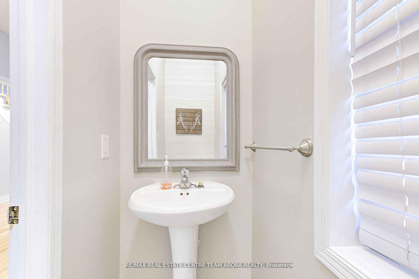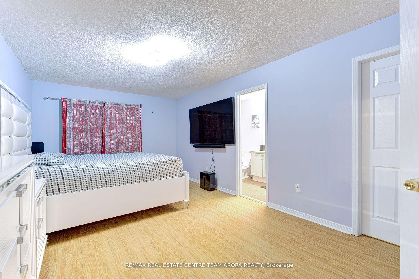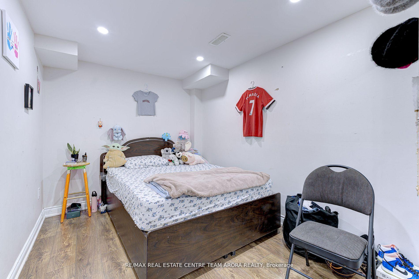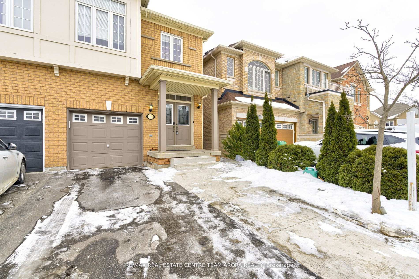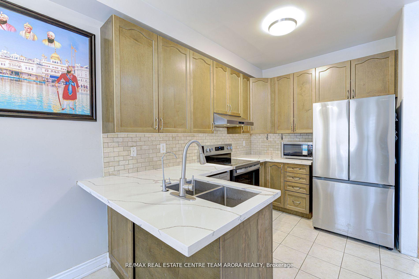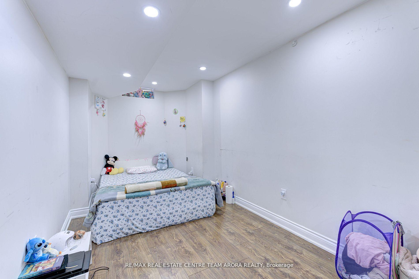$989,000
Available - For Sale
Listing ID: W12110025
102 Kilrea Way , Brampton, L6X 0R3, Peel
| Stunning Semi-Detached Home situated in prime location almost 2000 Square feet. Just Steps from Mt. Pleasant GO Station, Tim Hortons, Restaurants, and Convenience Stores! This Spacious Home Features 4+2 Bedrooms, Including a Master with a 5-Piece Ensuite and a Rare 3 Full Bathrooms on the Upper Level. Enjoy a Separate Living and Family Room for Added Comfort. The Two-Bedroom Basement Comes with a Private Entrance from the Garage and a Separate Laundry. Additional Highlights Include a Concrete Driveway & Backyard and a Brand-New Quartz Countertop in the Kitchen. Opposite to Mount Pleasant Go Station, Close to parks, top-rated schools, libraries, community centers, and walking trails. to parks & schoolsA Must-See! |
| Price | $989,000 |
| Taxes: | $5213.27 |
| Occupancy: | Owner |
| Address: | 102 Kilrea Way , Brampton, L6X 0R3, Peel |
| Directions/Cross Streets: | Bovaird Dr/Ashley Field |
| Rooms: | 12 |
| Bedrooms: | 4 |
| Bedrooms +: | 2 |
| Family Room: | T |
| Basement: | Finished |
| Level/Floor | Room | Length(ft) | Width(ft) | Descriptions | |
| Room 1 | Main | Living Ro | 20.99 | 9.97 | Hardwood Floor, Combined w/Dining, Large Window |
| Room 2 | Main | Dining Ro | 20.99 | 9.97 | Hardwood Floor, Combined w/Living |
| Room 3 | Main | Family Ro | 19.35 | 8.99 | Hardwood Floor |
| Room 4 | Main | Kitchen | 9.97 | 8 | Ceramic Floor, Stainless Steel Appl |
| Room 5 | Main | Breakfast | 9.97 | 8 | Ceramic Floor |
| Room 6 | Second | Primary B | 19.48 | 10.99 | Laminate, 5 Pc Ensuite, Large Window |
| Room 7 | Second | Bedroom 2 | 10.99 | 8 | Laminate, 4 Pc Ensuite, Window |
| Room 8 | Second | Bedroom 3 | 10.99 | 8 | Laminate |
| Room 9 | Second | Bedroom 4 | 9.97 | 9.97 | Laminate |
| Room 10 | Basement | Bedroom 5 | |||
| Room 11 | Basement | Bedroom |
| Washroom Type | No. of Pieces | Level |
| Washroom Type 1 | 2 | Main |
| Washroom Type 2 | 5 | Upper |
| Washroom Type 3 | 3 | Upper |
| Washroom Type 4 | 3 | Upper |
| Washroom Type 5 | 3 | Lower |
| Total Area: | 0.00 |
| Approximatly Age: | 6-15 |
| Property Type: | Semi-Detached |
| Style: | 2-Storey |
| Exterior: | Brick |
| Garage Type: | Built-In |
| (Parking/)Drive: | Private |
| Drive Parking Spaces: | 3 |
| Park #1 | |
| Parking Type: | Private |
| Park #2 | |
| Parking Type: | Private |
| Pool: | None |
| Approximatly Age: | 6-15 |
| Approximatly Square Footage: | 1500-2000 |
| Property Features: | Fenced Yard, Library |
| CAC Included: | N |
| Water Included: | N |
| Cabel TV Included: | N |
| Common Elements Included: | N |
| Heat Included: | N |
| Parking Included: | N |
| Condo Tax Included: | N |
| Building Insurance Included: | N |
| Fireplace/Stove: | N |
| Heat Type: | Forced Air |
| Central Air Conditioning: | Central Air |
| Central Vac: | N |
| Laundry Level: | Syste |
| Ensuite Laundry: | F |
| Sewers: | Sewer |
$
%
Years
This calculator is for demonstration purposes only. Always consult a professional
financial advisor before making personal financial decisions.
| Although the information displayed is believed to be accurate, no warranties or representations are made of any kind. |
| RE/MAX REAL ESTATE CENTRE TEAM ARORA REALTY |
|
|

Lynn Tribbling
Sales Representative
Dir:
416-252-2221
Bus:
416-383-9525
| Virtual Tour | Book Showing | Email a Friend |
Jump To:
At a Glance:
| Type: | Freehold - Semi-Detached |
| Area: | Peel |
| Municipality: | Brampton |
| Neighbourhood: | Credit Valley |
| Style: | 2-Storey |
| Approximate Age: | 6-15 |
| Tax: | $5,213.27 |
| Beds: | 4+2 |
| Baths: | 5 |
| Fireplace: | N |
| Pool: | None |
Locatin Map:
Payment Calculator:

