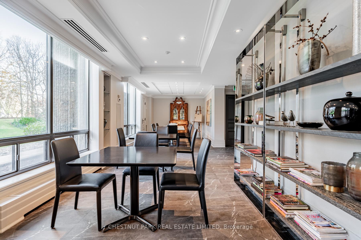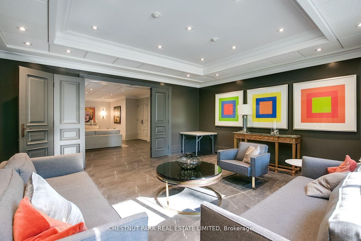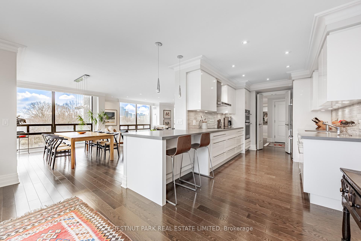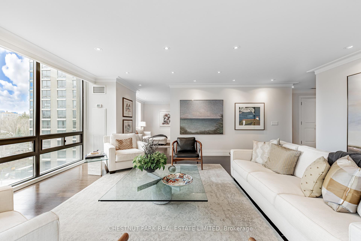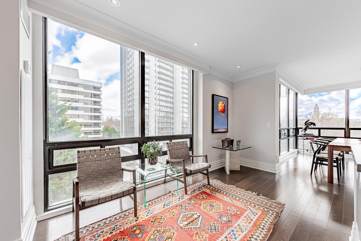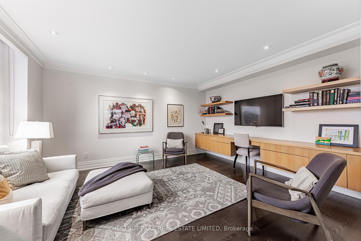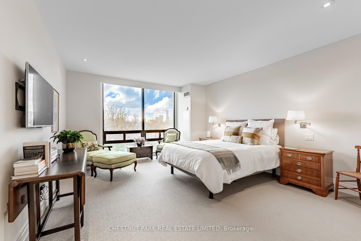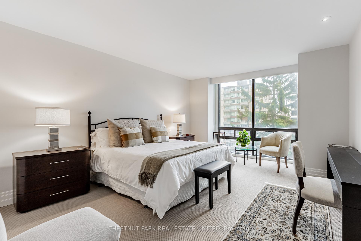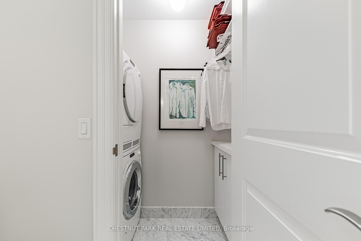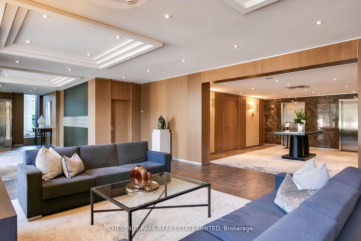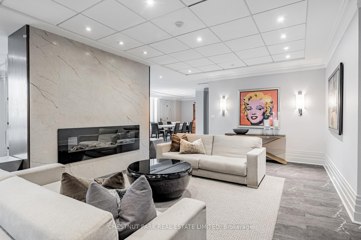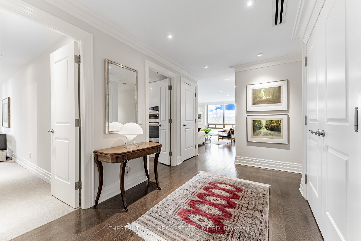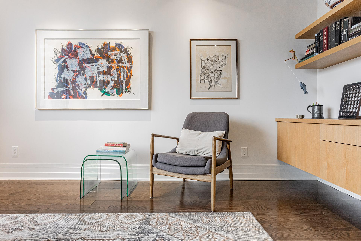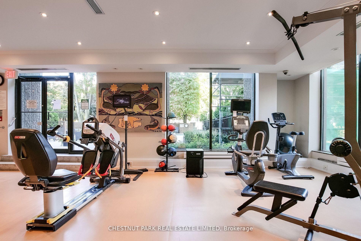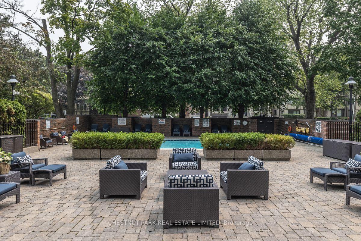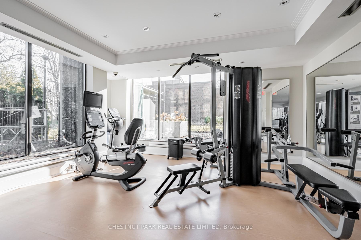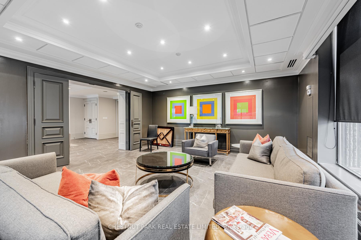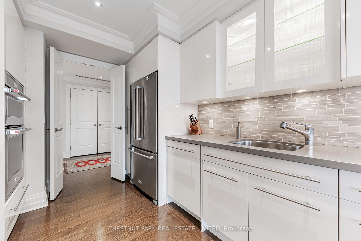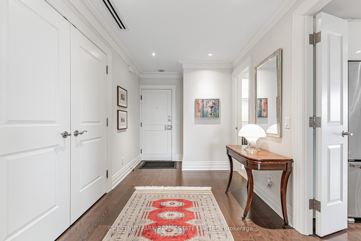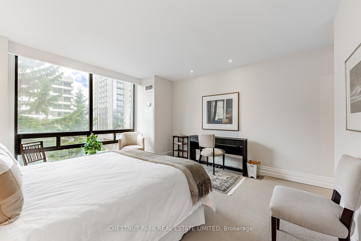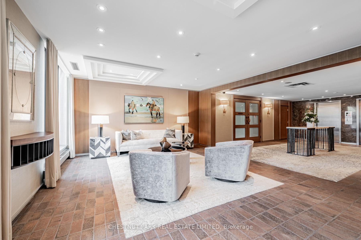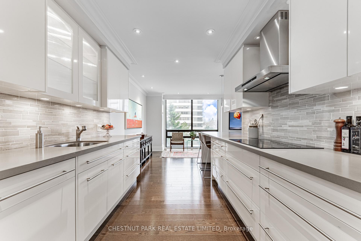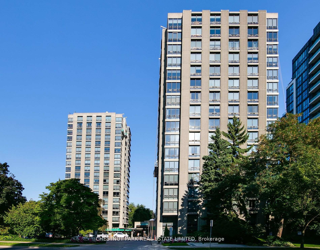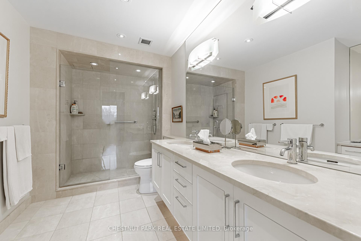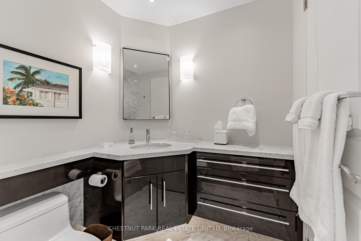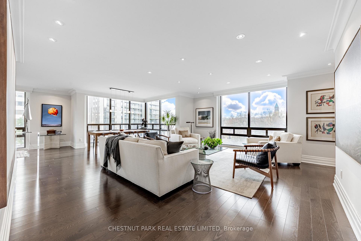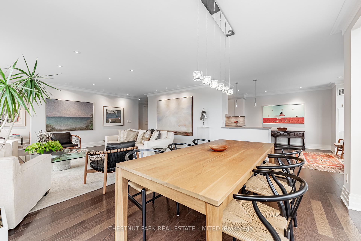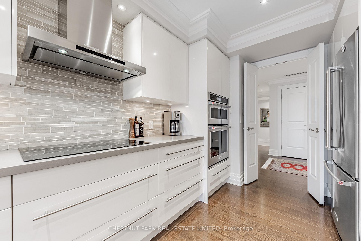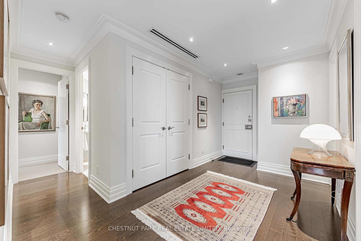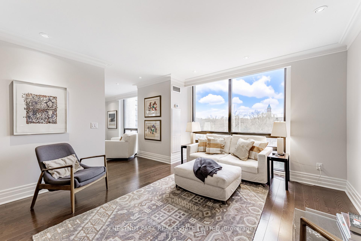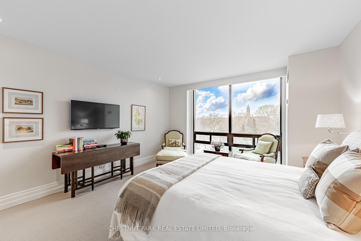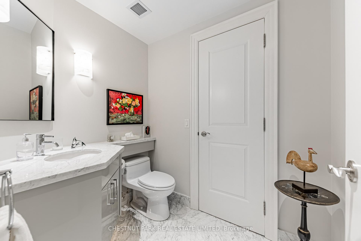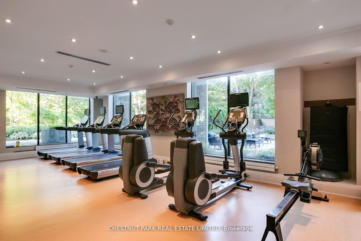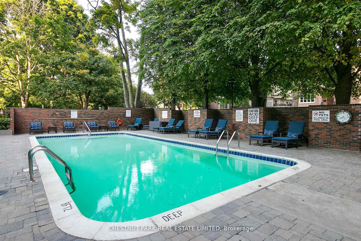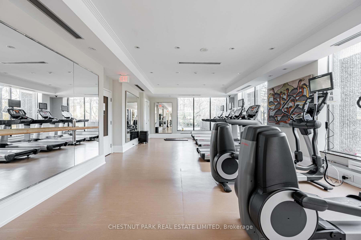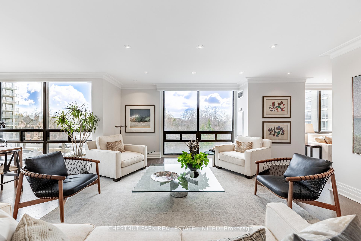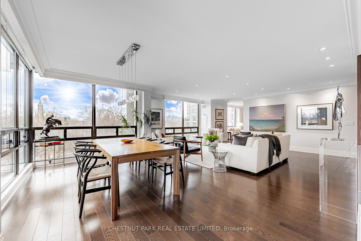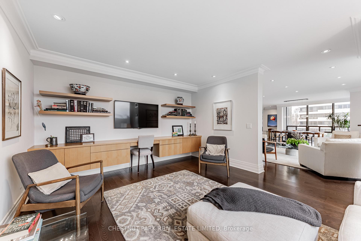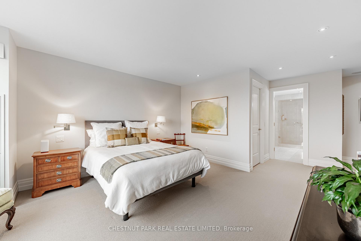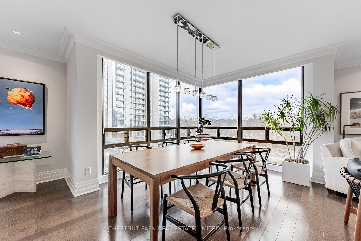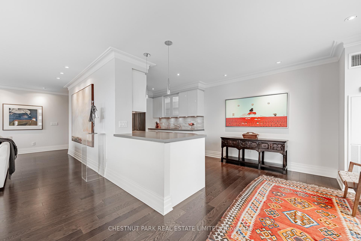$2,750,000
Available - For Sale
Listing ID: C12109837
619 Avenue Road , Toronto, M4V 2K6, Toronto
| Welcome to the quintessential suite for imaginative, glamorous & convenient luxury living in this meticulously renovated showpiece of innovative, contemporary, architecturally inspired design & craftsmanship. Step inside & you are immediately captivated by the view from the floor-to-ceiling, wraparound windows, embracing the park-like campus of UCC sprawling beyond, with its eye catching, iconic Clock Tower. History meets the epitome of modernity here in this breathtaking panorama! Sophisticates, downsizers & professionals will love this wonderfully proportioned open-concept 2 BR plus Fam Rm/Ofc (or 3rd BR), gracefully soaring above the tree-top canopies of Forest Hill & Deer Park. Truly inviting and home-size, this prime corner residence will accommodate all you desire, making a transition from home to condominium a breeze. Wood or stone floors, custom sun or blackout blinds on all windows, muted marble-style baths, halogens, vast principal rooms, coffered ceilings, crown mouldings, ensuite laundry, ample b/ins & storage galore, highlight the impressive features here & those most desired by the prudent buyer today. Entertain in style in the ultimate privacy-enhancing floor plan, with its large welcoming foyer, stunning open-concept LR, generous dining room framed by floor-to-ceiling windows on two sides, spectacular chefs kitchen with bkfst bar & sitting area & airy, enchanting Fam Rm/Ofc (or 3rd BR), flanked by two king-size BR ea Ens. The sumptuous primary BR has 2 large WICCs & spa bath off its own entry hall while the unusually large 2nd BR/guest suite also enjoys a huge walk-in closet & ensuite. Bathed in natural light, the sparkling day or night views dazzle. Also exceptional are the magnificent grounds, picturesque location & choice services, along with the timeless precast concrete exterior, triple glazed windows, the best visitor parking in any condominium & a high ratio of elevators to units. |
| Price | $2,750,000 |
| Taxes: | $11480.39 |
| Occupancy: | Owner |
| Address: | 619 Avenue Road , Toronto, M4V 2K6, Toronto |
| Postal Code: | M4V 2K6 |
| Province/State: | Toronto |
| Directions/Cross Streets: | Avenue Rd & Lonsdale |
| Level/Floor | Room | Length(ft) | Width(ft) | Descriptions | |
| Room 1 | Main | Foyer | 12.23 | 7.68 | Hardwood Floor, Double Closet, 2 Pc Bath |
| Room 2 | Main | Living Ro | 25.98 | 20.34 | Overlooks Dining, LED Lighting, Wood |
| Room 3 | Main | Dining Ro | 25.98 | 20.34 | Overlooks Living, Hardwood Floor, Crown Moulding |
| Room 4 | Main | Kitchen | 12.66 | 8.99 | Modern Kitchen, B/I Appliances, Window |
| Room 5 | Main | Breakfast | 15.32 | 12.23 | Breakfast Bar, Hardwood Floor, Window |
| Room 6 | Main | Family Ro | 15.48 | 13.15 | Combined w/Br, B/I Desk, Hardwood Floor |
| Room 7 | Main | Primary B | 15.58 | 13.32 | Window Floor to Ceil, His and Hers Closets, 4 Pc Ensuite |
| Room 8 | Main | Bedroom 2 | 14.4 | 13.68 | Walk-In Closet(s), Window Floor to Ceil, 4 Pc Ensuite |
| Room 9 | Main | Laundry | 6.99 | 2.49 | B/I Appliances, B/I Shelves, Stone Floor |
| Washroom Type | No. of Pieces | Level |
| Washroom Type 1 | 4 | |
| Washroom Type 2 | 2 | |
| Washroom Type 3 | 0 | |
| Washroom Type 4 | 0 | |
| Washroom Type 5 | 0 |
| Total Area: | 0.00 |
| Approximatly Age: | 16-30 |
| Washrooms: | 3 |
| Heat Type: | Fan Coil |
| Central Air Conditioning: | Central Air |
$
%
Years
This calculator is for demonstration purposes only. Always consult a professional
financial advisor before making personal financial decisions.
| Although the information displayed is believed to be accurate, no warranties or representations are made of any kind. |
| CHESTNUT PARK REAL ESTATE LIMITED |
|
|

Lynn Tribbling
Sales Representative
Dir:
416-252-2221
Bus:
416-383-9525
| Virtual Tour | Book Showing | Email a Friend |
Jump To:
At a Glance:
| Type: | Com - Condo Apartment |
| Area: | Toronto |
| Municipality: | Toronto C02 |
| Neighbourhood: | Yonge-St. Clair |
| Style: | Apartment |
| Approximate Age: | 16-30 |
| Tax: | $11,480.39 |
| Maintenance Fee: | $2,639.54 |
| Beds: | 2+1 |
| Baths: | 3 |
| Fireplace: | N |
Locatin Map:
Payment Calculator:

