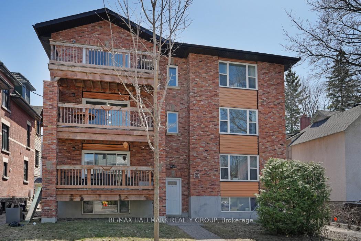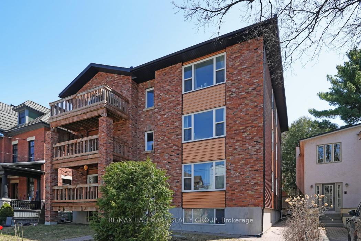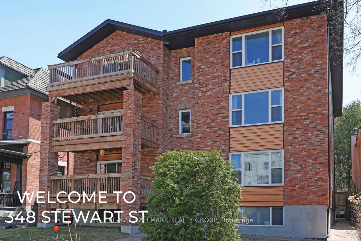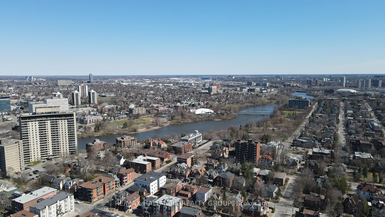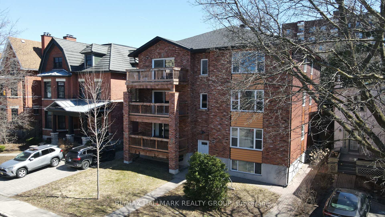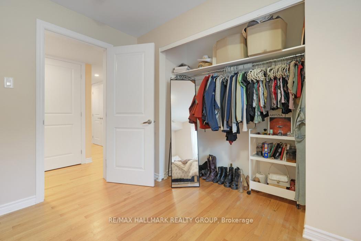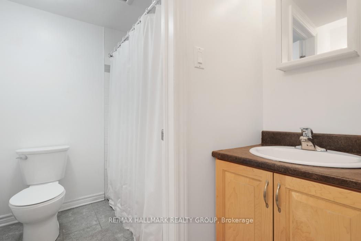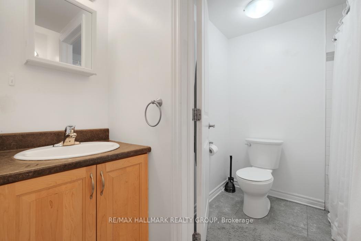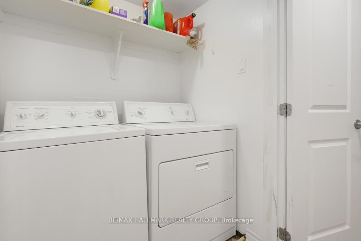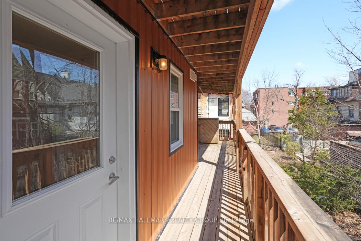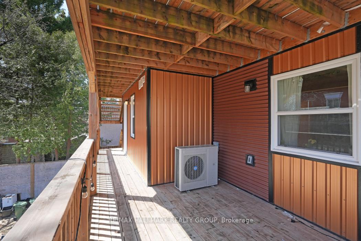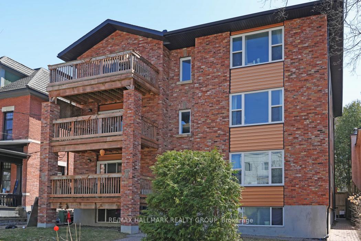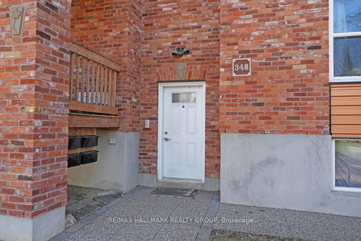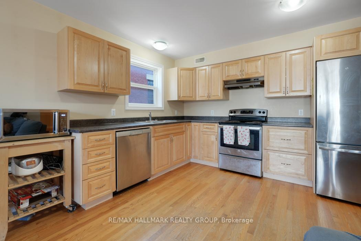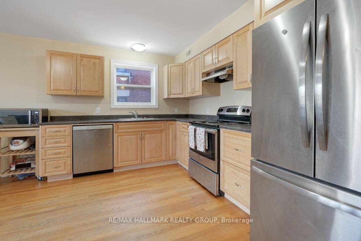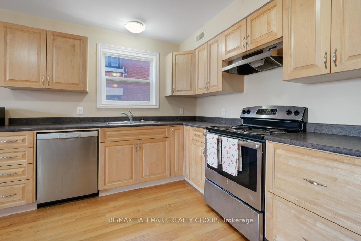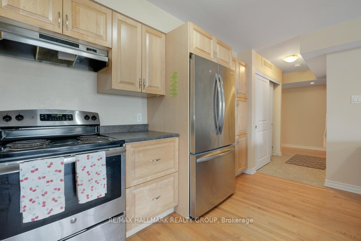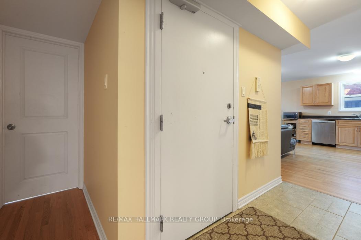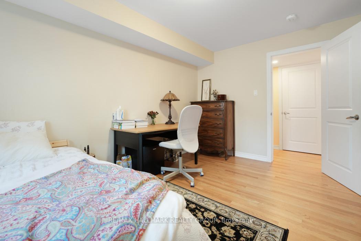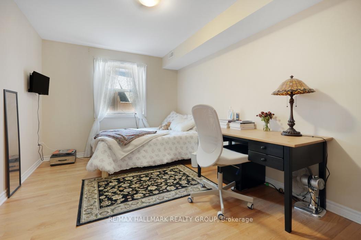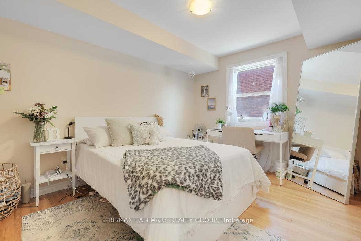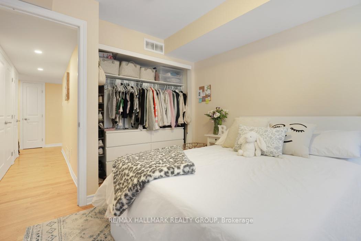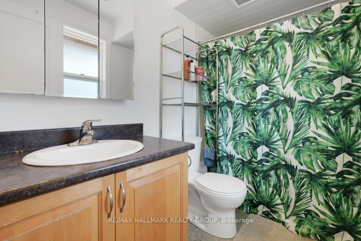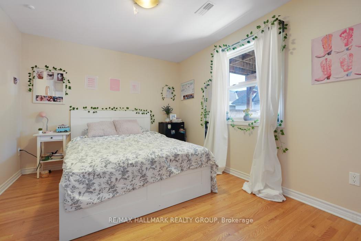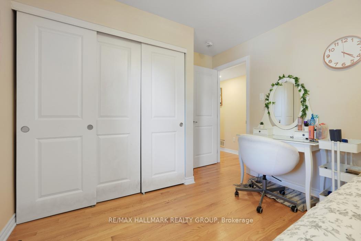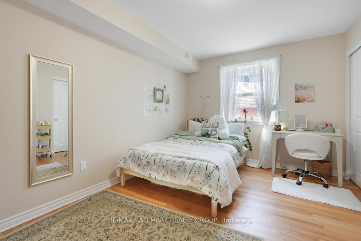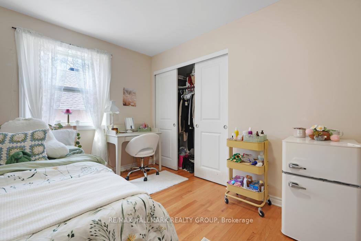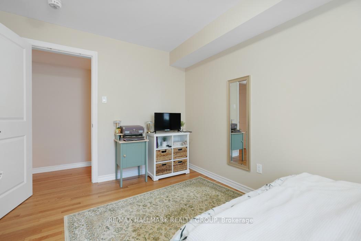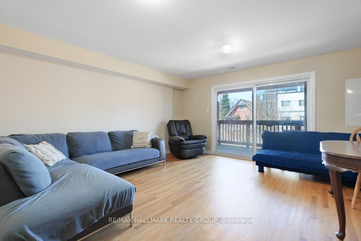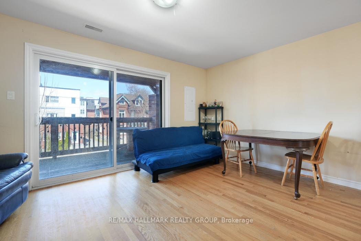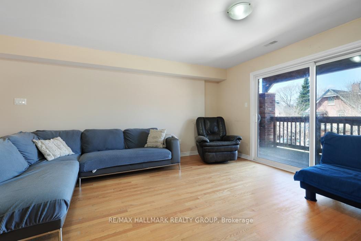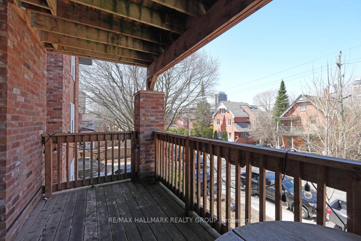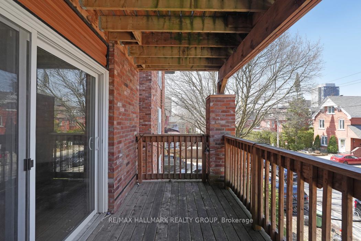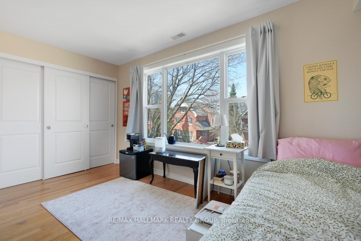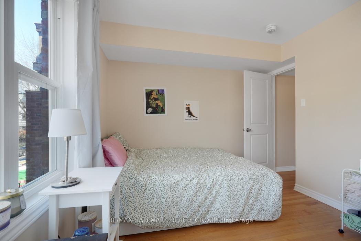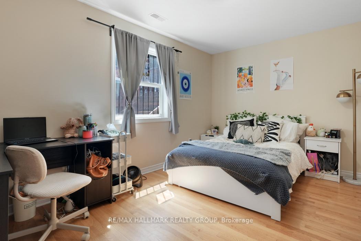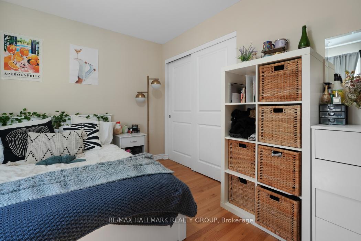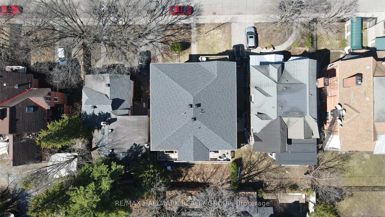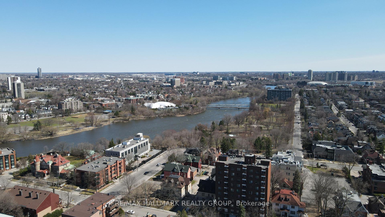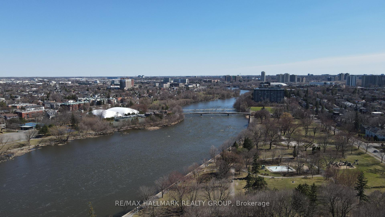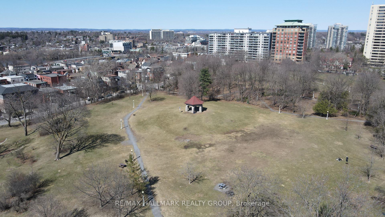$3,999,000
Available - For Sale
Listing ID: X12109887
348 Stewart Stre , Lower Town - Sandy Hill, K1N 6K8, Ottawa
| FIRST TIME ON THE MARKET ~ extraordinary opportunity as this immaculate FOURPLEX is in a class of it's own ~ NEWLY BUILT in 2016 with meticulous care to create gorgeous modern living spaces + blend seamlessly into the heritage neighbourhood of Sandy Hill. COVETED LOCATION- nestled on a very quiet, tree-lined street, surrounded in green space, parks (including riverfront Strathcona Park) and unmatched access to boutique shops, fine dining, Ottawa U, embassies, government buildings, Parliament Hill, Rideau Centre, ByWard Market (markets & night-life), Rideau River, NCC pathways along the Ottawa River & more! Picture perfect curb appeal with reclaimed bricks and front balconies for each unit. ALL FOUR UNITS offer 2500 SQ FT. (approx), 2 expansive balconies (one in the front & one in the back), 6 bedrooms each, 2 full bathrooms, in-unit laundry for each unit, red oak hardwood flooring, porcelain tile and hard maple kitchen cabinets. 4 washers, 4 dryers, 4 S/S dishwashers, 4 S/S fridges, 4 S/S stoves, 4 furnaces, 3 central air, HRV, 5 hydro meters included. 9 ft. ceilings in lower level apartment. INCOME & EXPENSE STATEMENT available upon request. Very easy building to self manage. Always fully rented out. Do not miss the chance to own this very special property. Call today for a private viewing. |
| Price | $3,999,000 |
| Taxes: | $17312.00 |
| Occupancy: | Tenant |
| Address: | 348 Stewart Stre , Lower Town - Sandy Hill, K1N 6K8, Ottawa |
| Directions/Cross Streets: | Rideau and King Edward. |
| Rooms: | 36 |
| Bedrooms: | 24 |
| Bedrooms +: | 0 |
| Family Room: | F |
| Basement: | None |
| Washroom Type | No. of Pieces | Level |
| Washroom Type 1 | 4 | Main |
| Washroom Type 2 | 4 | Main |
| Washroom Type 3 | 0 | |
| Washroom Type 4 | 0 | |
| Washroom Type 5 | 0 | |
| Washroom Type 6 | 4 | Main |
| Washroom Type 7 | 4 | Main |
| Washroom Type 8 | 0 | |
| Washroom Type 9 | 0 | |
| Washroom Type 10 | 0 |
| Total Area: | 0.00 |
| Approximatly Age: | 6-15 |
| Property Type: | Fourplex |
| Style: | 3-Storey |
| Exterior: | Brick |
| Garage Type: | None |
| Drive Parking Spaces: | 0 |
| Pool: | None |
| Approximatly Age: | 6-15 |
| Approximatly Square Footage: | 5000 + |
| Property Features: | Public Trans, School |
| CAC Included: | N |
| Water Included: | N |
| Cabel TV Included: | N |
| Common Elements Included: | N |
| Heat Included: | N |
| Parking Included: | N |
| Condo Tax Included: | N |
| Building Insurance Included: | N |
| Fireplace/Stove: | N |
| Heat Type: | Forced Air |
| Central Air Conditioning: | Central Air |
| Central Vac: | N |
| Laundry Level: | Syste |
| Ensuite Laundry: | F |
| Sewers: | Sewer |
| Utilities-Hydro: | Y |
$
%
Years
This calculator is for demonstration purposes only. Always consult a professional
financial advisor before making personal financial decisions.
| Although the information displayed is believed to be accurate, no warranties or representations are made of any kind. |
| RE/MAX HALLMARK REALTY GROUP |
|
|

Lynn Tribbling
Sales Representative
Dir:
416-252-2221
Bus:
416-383-9525
| Virtual Tour | Book Showing | Email a Friend |
Jump To:
At a Glance:
| Type: | Freehold - Fourplex |
| Area: | Ottawa |
| Municipality: | Lower Town - Sandy Hill |
| Neighbourhood: | 4003 - Sandy Hill |
| Style: | 3-Storey |
| Approximate Age: | 6-15 |
| Tax: | $17,312 |
| Beds: | 24 |
| Baths: | 8 |
| Fireplace: | N |
| Pool: | None |
Locatin Map:
Payment Calculator:

