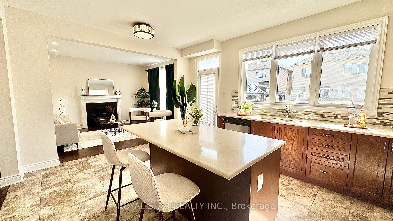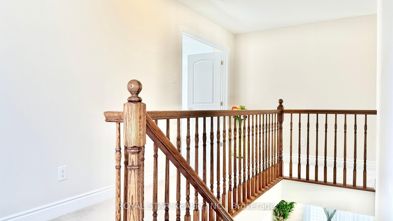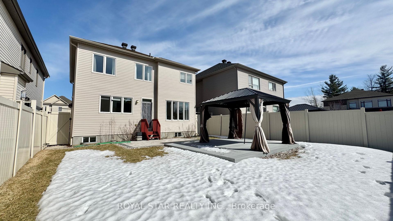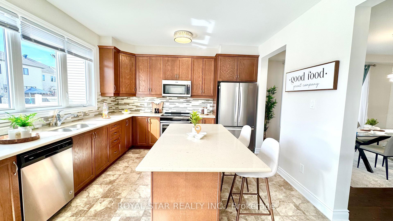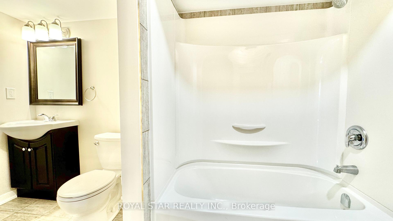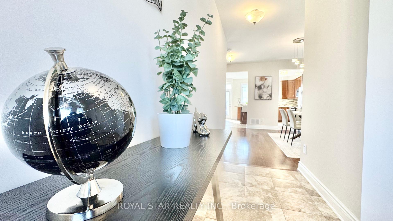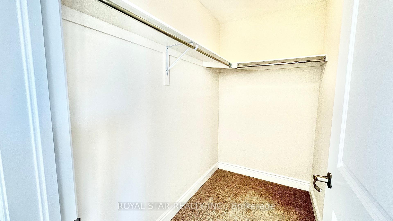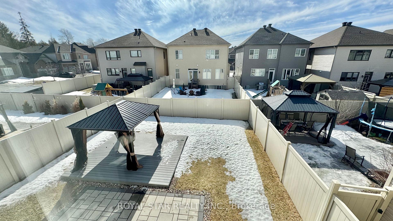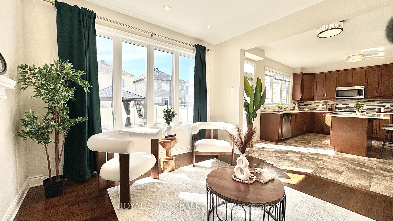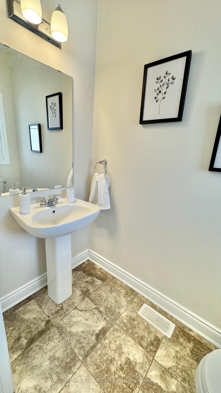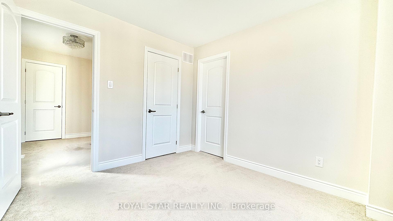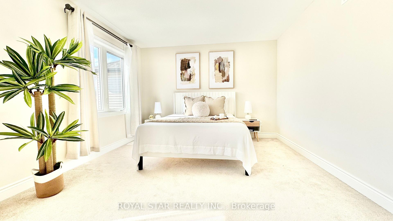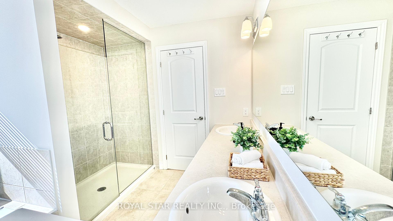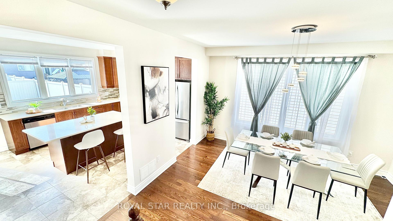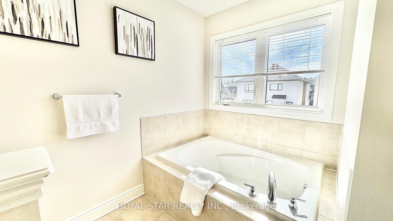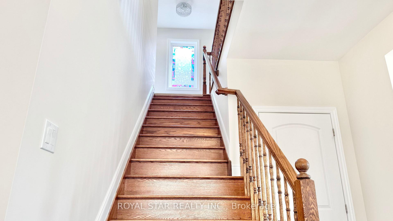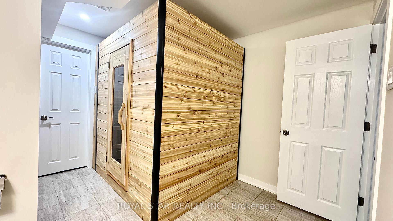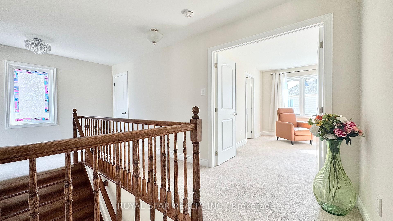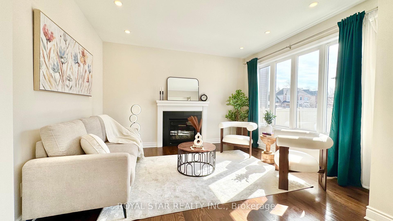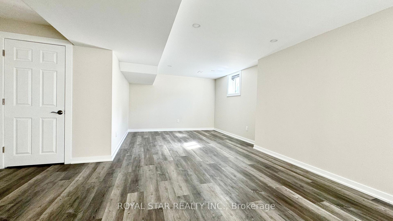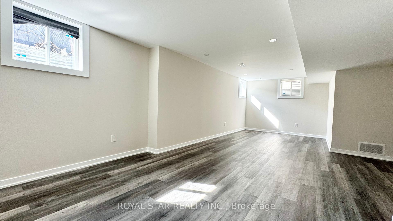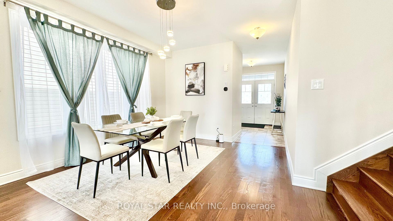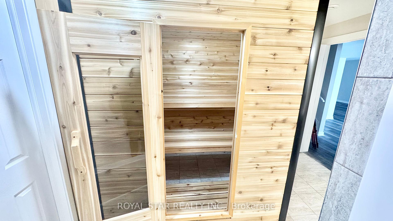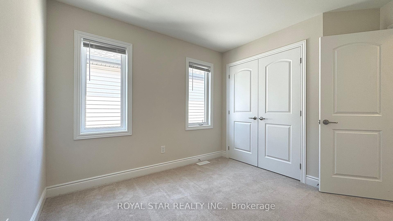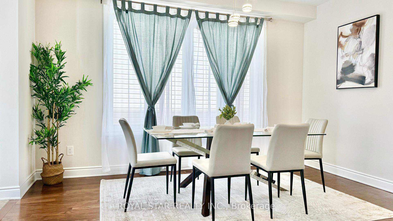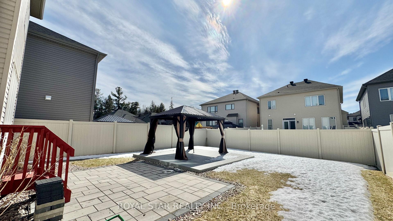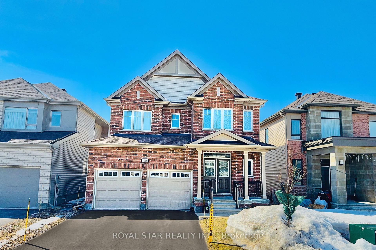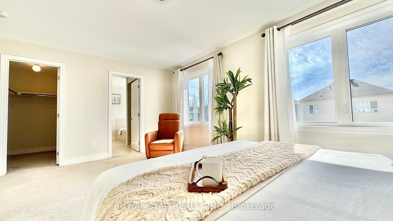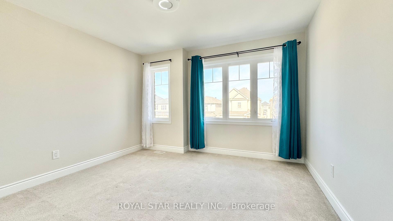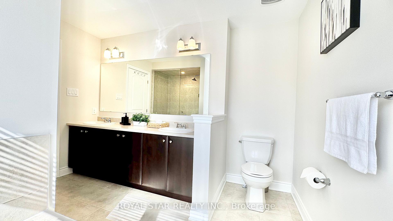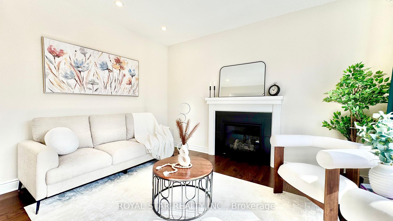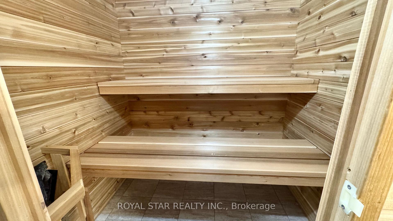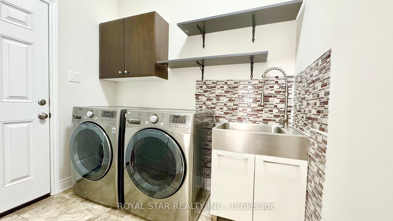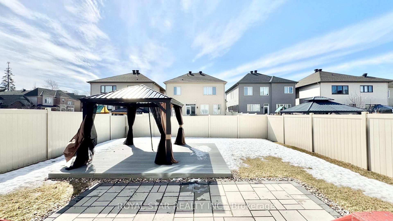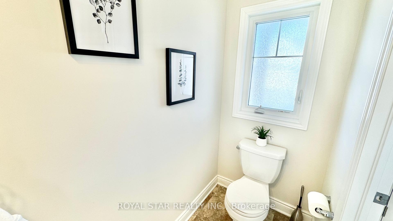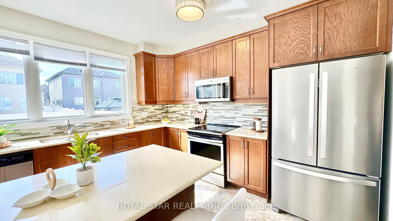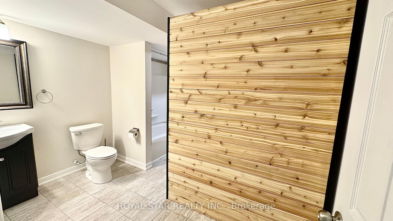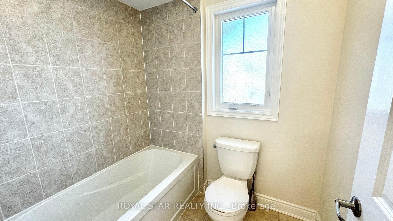$928,900
Available - For Sale
Listing ID: X12109988
1016 Manege Stre , Stittsville - Munster - Richmond, K2S 0Y6, Ottawa
| Discover the perfect blend of elegance, comfort, and convenience in this stunning 4-bedroom, 3.5-bathroom home with a finished basement and 2-car garage, located in the serene neighbourhood of Stittsville. The main floor boasts 9 ft ceilings, upgraded hardwood flooring and pot lights throughout, creating a warm and inviting atmosphere. The great room offers a gas fireplace, ideal for cozy evenings. The modern kitchen is a chef's dream, equipped with gleaming white quartz countertops, stainless steel appliances, a breakfast bar, and ample cabinet storage. The main floor also includes a spacious dining area, laundry room, and a powder room, making it perfect for both everyday living and entertaining. Upstairs, you'll find spacious bedrooms designed for comfort. The huge primary bedroom offers a walk-in closet and a luxurious ensuite featuring double vanity sinks, a soaker tub, and a separate standing shower. In addition, the second floor features a deep hallway leading to three additional bedrooms and a full bathroom. The main contemporary bathroom on the second floor offers a cheater door to the second bedroom, ensuring convenience for family and guests. The finished basement adds even more living space with a large recreation room, a full bathroom, and a custom-built sauna room, creating the ultimate relaxation zone. Step outside to a fully-fenced backyard oasis with interlock flooring and a gazebo, ready for outdoor gatherings. Recent Updates: Paint (2025), Backyard Interlock (2023), Backyard Gazebo (2023), New Sod in the backyard (2023). Located near parks, top-rated schools, and all the amenities of Stittsville Main Street, this home is a rare find. Book your showing today! |
| Price | $928,900 |
| Taxes: | $5322.51 |
| Occupancy: | Vacant |
| Address: | 1016 Manege Stre , Stittsville - Munster - Richmond, K2S 0Y6, Ottawa |
| Directions/Cross Streets: | Stittsville Main Street / Parade Drive |
| Rooms: | 9 |
| Rooms +: | 1 |
| Bedrooms: | 4 |
| Bedrooms +: | 0 |
| Family Room: | T |
| Basement: | Finished, Full |
| Level/Floor | Room | Length(ft) | Width(ft) | Descriptions | |
| Room 1 | Main | Living Ro | 13.51 | 11.51 | |
| Room 2 | Main | Dining Ro | 14.01 | 12.82 | |
| Room 3 | Main | Kitchen | 16.83 | 12.5 | |
| Room 4 | Main | Laundry | 8 | 5.74 | |
| Room 5 | Second | Primary B | 17.32 | 11.64 | |
| Room 6 | Second | Bedroom 2 | 11.02 | 10 | |
| Room 7 | Second | Bedroom 3 | 11.74 | 11.74 | |
| Room 8 | Second | Bedroom 4 | 10.33 | 10 |
| Washroom Type | No. of Pieces | Level |
| Washroom Type 1 | 5 | Second |
| Washroom Type 2 | 4 | Second |
| Washroom Type 3 | 2 | Main |
| Washroom Type 4 | 4 | Basement |
| Washroom Type 5 | 0 |
| Total Area: | 0.00 |
| Approximatly Age: | 6-15 |
| Property Type: | Detached |
| Style: | 2-Storey |
| Exterior: | Vinyl Siding, Brick |
| Garage Type: | Attached |
| (Parking/)Drive: | Inside Ent |
| Drive Parking Spaces: | 2 |
| Park #1 | |
| Parking Type: | Inside Ent |
| Park #2 | |
| Parking Type: | Inside Ent |
| Pool: | None |
| Approximatly Age: | 6-15 |
| Approximatly Square Footage: | 2000-2500 |
| Property Features: | Fenced Yard |
| CAC Included: | N |
| Water Included: | N |
| Cabel TV Included: | N |
| Common Elements Included: | N |
| Heat Included: | N |
| Parking Included: | N |
| Condo Tax Included: | N |
| Building Insurance Included: | N |
| Fireplace/Stove: | Y |
| Heat Type: | Forced Air |
| Central Air Conditioning: | Central Air |
| Central Vac: | N |
| Laundry Level: | Syste |
| Ensuite Laundry: | F |
| Sewers: | Sewer |
$
%
Years
This calculator is for demonstration purposes only. Always consult a professional
financial advisor before making personal financial decisions.
| Although the information displayed is believed to be accurate, no warranties or representations are made of any kind. |
| ROYAL STAR REALTY INC. |
|
|

Lynn Tribbling
Sales Representative
Dir:
416-252-2221
Bus:
416-383-9525
| Book Showing | Email a Friend |
Jump To:
At a Glance:
| Type: | Freehold - Detached |
| Area: | Ottawa |
| Municipality: | Stittsville - Munster - Richmond |
| Neighbourhood: | 8203 - Stittsville (South) |
| Style: | 2-Storey |
| Approximate Age: | 6-15 |
| Tax: | $5,322.51 |
| Beds: | 4 |
| Baths: | 4 |
| Fireplace: | Y |
| Pool: | None |
Locatin Map:
Payment Calculator:




