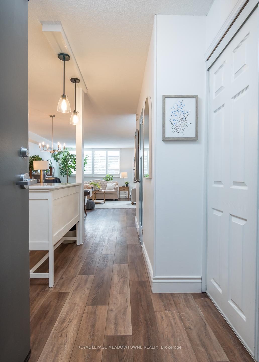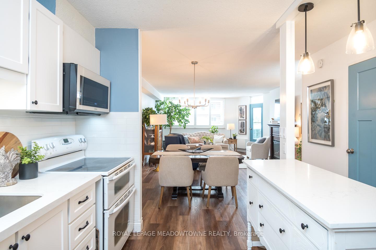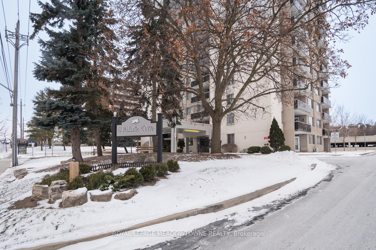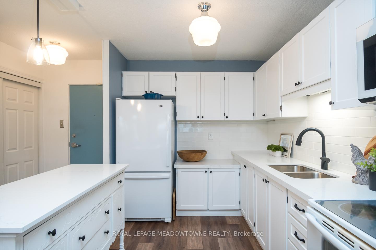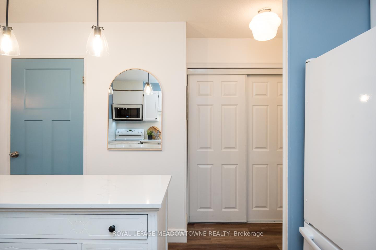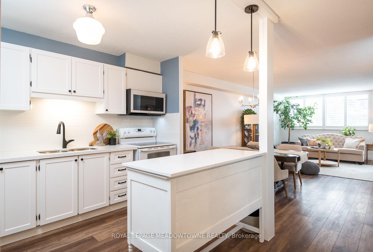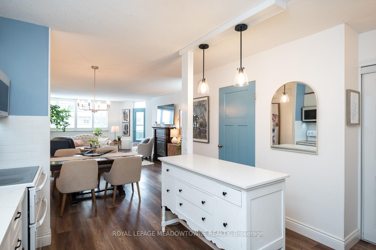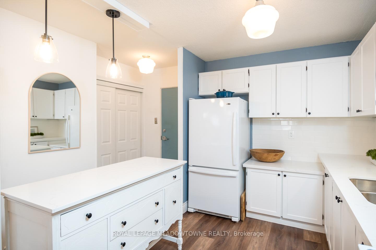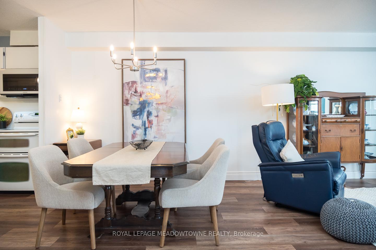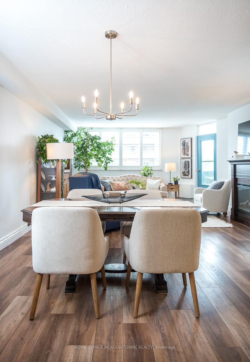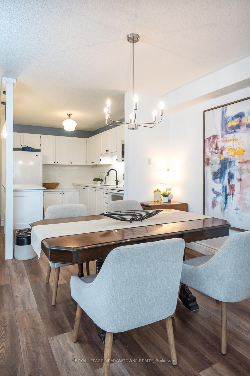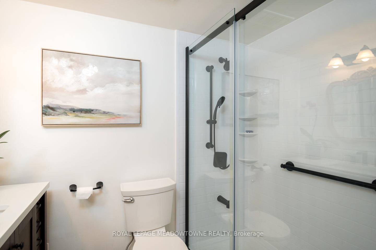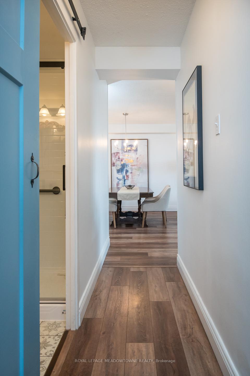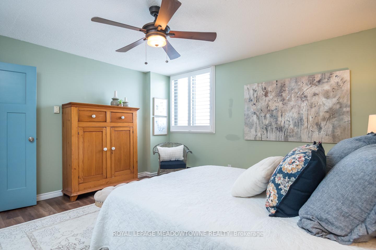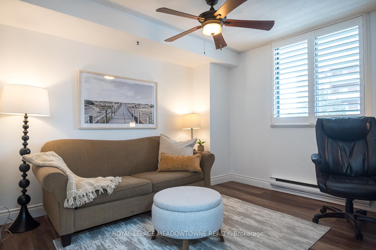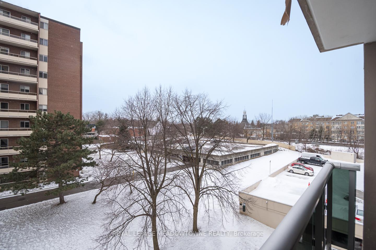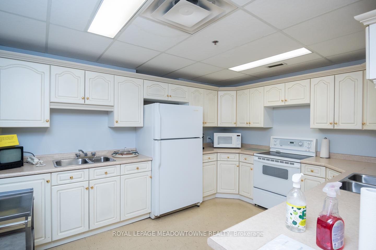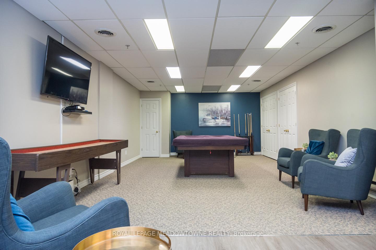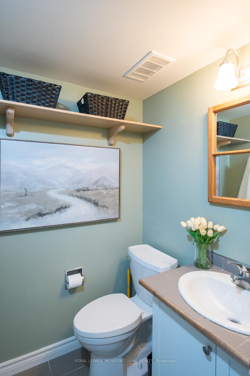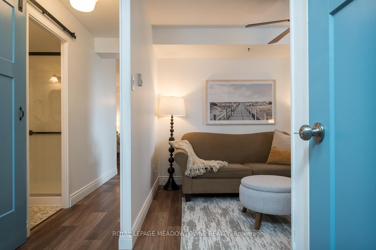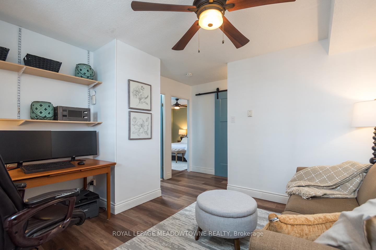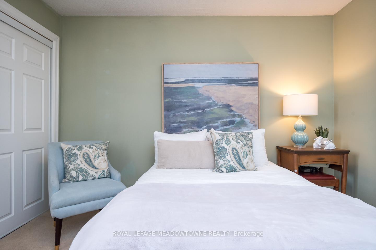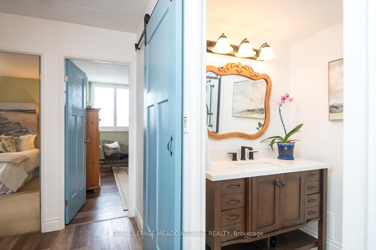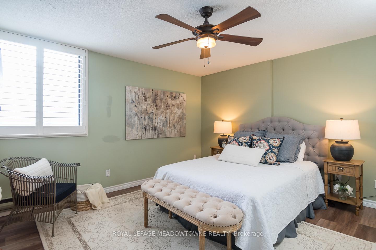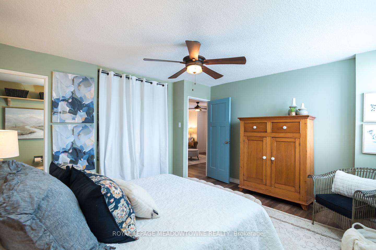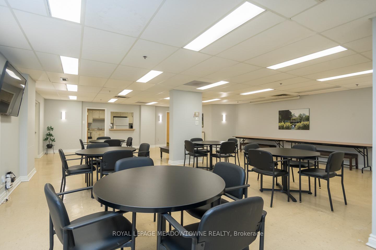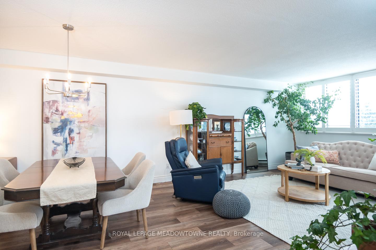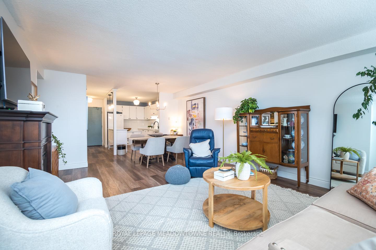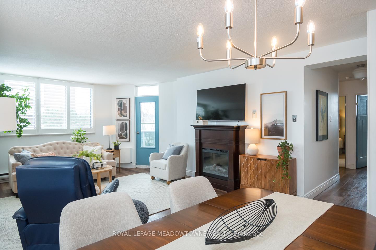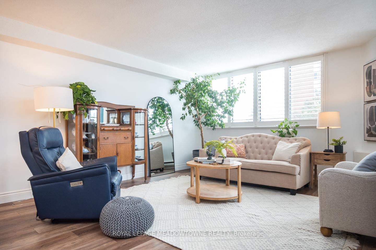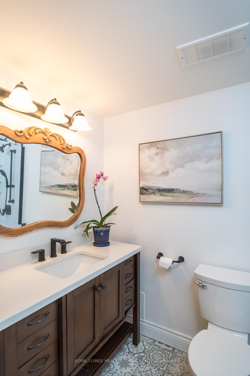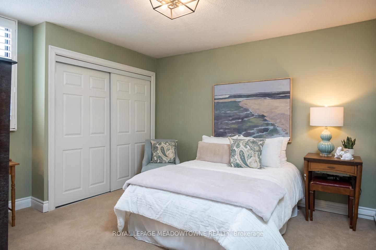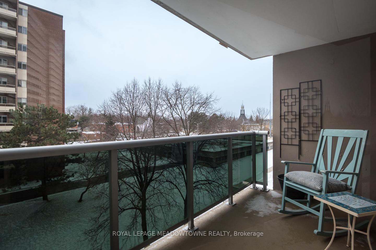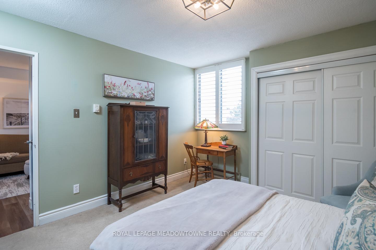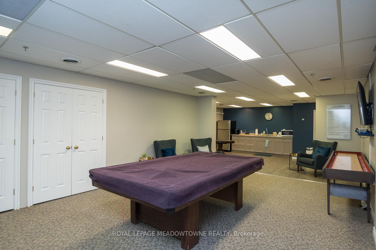$589,900
Available - For Sale
Listing ID: W12047980
81 Millside Driv , Milton, L9T 3X4, Halton
| This stunning 3 bed plus 2 bath home is truly move-in ready! Condo fee includes ALL of your utilities! A spacious unit with a modernized open-concept kitchen designed in 2024 with quartz countertops, ceramic backsplash and an island for all your prep work. It also features two bedrooms plus a versatile den/third bedroom, a renovated 3-piece bathroom with a walk-in shower (2022), and a convenient 2-piece ensuite. Additional upgrades include luxury vinyl flooring (2019), updated baseboards (2019), and upgraded doors (2019). The building itself has undergone significant improvements, such as new balcony railings and a roof replacement (2023). Amenities include a games room and a recreation/party room. This unit offers two parking spaces one in a covered area and the other in the upper parking deck, unassigned parking lot. Ideally located near the downtown core, it provides easy access to restaurants, shops, churches, the summer farmer's market, and scenic walking trails around the mill pond. This highly sought-after building rarely sees suites become available, making it an exceptional find. Pets allowed and fulltime superintendent on site! |
| Price | $589,900 |
| Taxes: | $2062.78 |
| Assessment Year: | 2024 |
| Occupancy: | Owner |
| Address: | 81 Millside Driv , Milton, L9T 3X4, Halton |
| Postal Code: | L9T 3X4 |
| Province/State: | Halton |
| Directions/Cross Streets: | Main St / Millside Dr. |
| Level/Floor | Room | Length(ft) | Width(ft) | Descriptions | |
| Room 1 | Main | Living Ro | 14.99 | 16.99 | |
| Room 2 | Main | Dining Ro | 8.07 | 6.99 | |
| Room 3 | Main | Kitchen | 7.84 | 11.41 | |
| Room 4 | Main | Primary B | 12.99 | 14.07 | |
| Room 5 | Main | Bedroom 2 | 11.58 | 12.82 | |
| Room 6 | Main | Bedroom 3 | 12 | 11.58 |
| Washroom Type | No. of Pieces | Level |
| Washroom Type 1 | 2 | Main |
| Washroom Type 2 | 3 | Main |
| Washroom Type 3 | 0 | |
| Washroom Type 4 | 0 | |
| Washroom Type 5 | 0 |
| Total Area: | 0.00 |
| Washrooms: | 2 |
| Heat Type: | Baseboard |
| Central Air Conditioning: | None |
$
%
Years
This calculator is for demonstration purposes only. Always consult a professional
financial advisor before making personal financial decisions.
| Although the information displayed is believed to be accurate, no warranties or representations are made of any kind. |
| ROYAL LEPAGE MEADOWTOWNE REALTY |
|
|

Lynn Tribbling
Sales Representative
Dir:
416-252-2221
Bus:
416-383-9525
| Book Showing | Email a Friend |
Jump To:
At a Glance:
| Type: | Com - Condo Apartment |
| Area: | Halton |
| Municipality: | Milton |
| Neighbourhood: | 1035 - OM Old Milton |
| Style: | Apartment |
| Tax: | $2,062.78 |
| Maintenance Fee: | $927.17 |
| Beds: | 3 |
| Baths: | 2 |
| Fireplace: | Y |
Locatin Map:
Payment Calculator:

