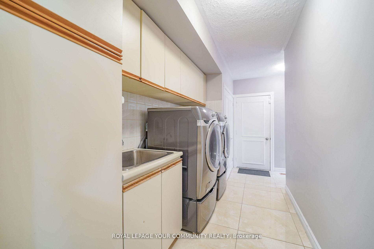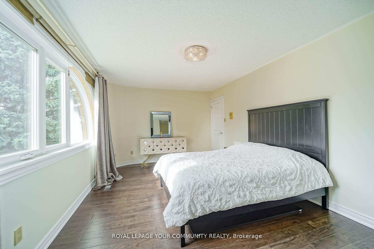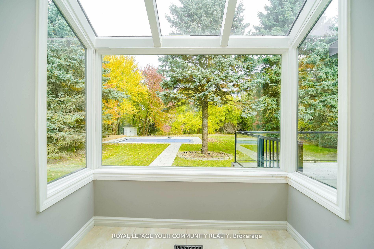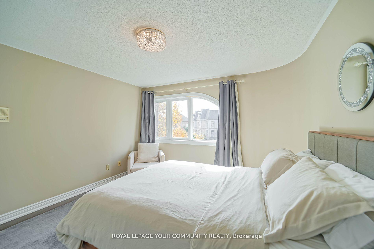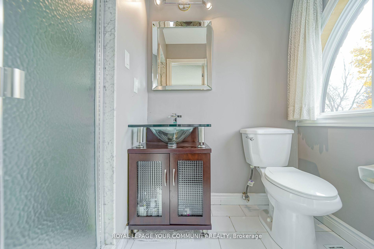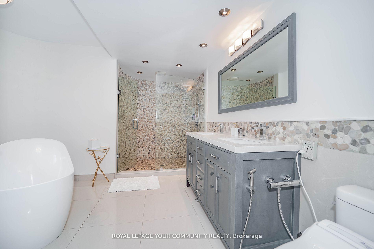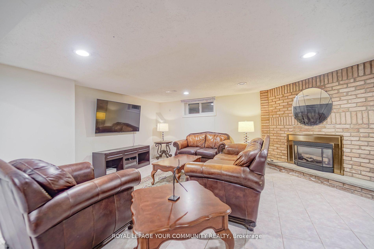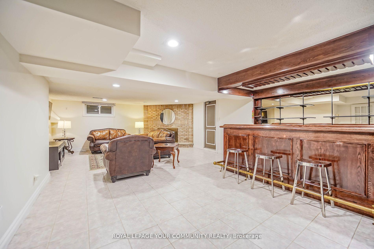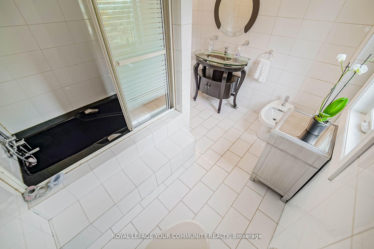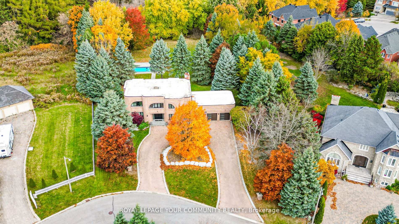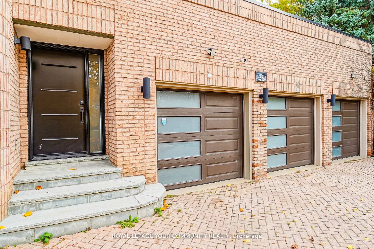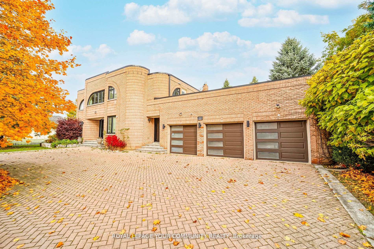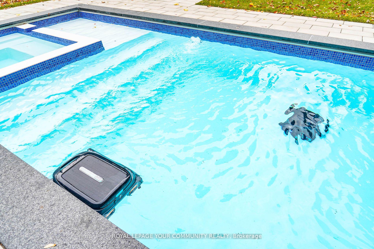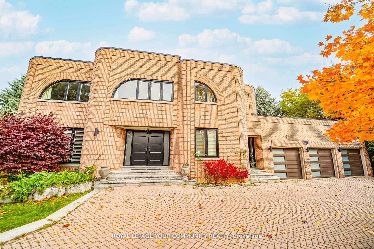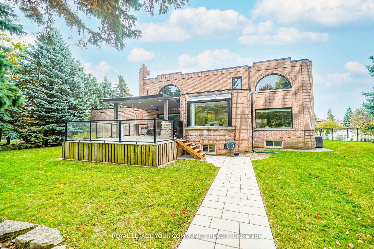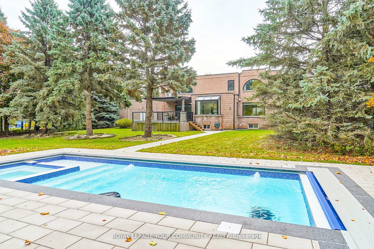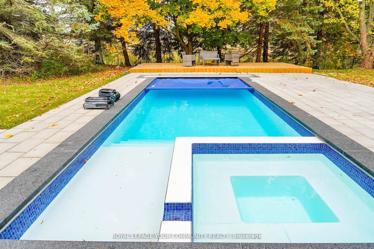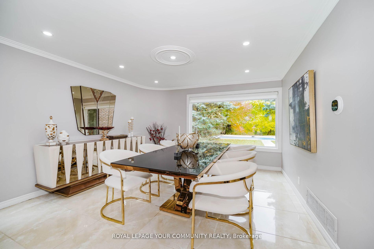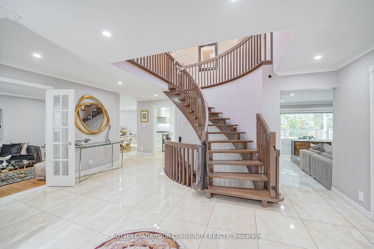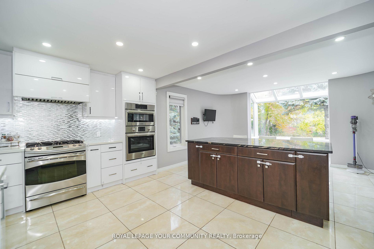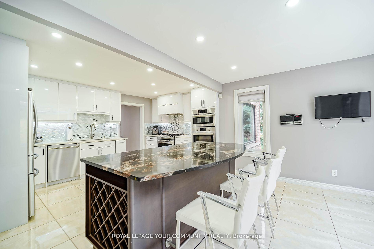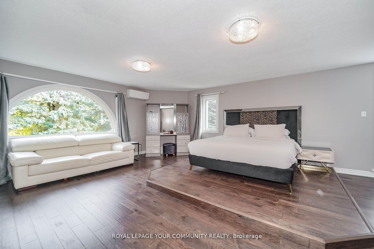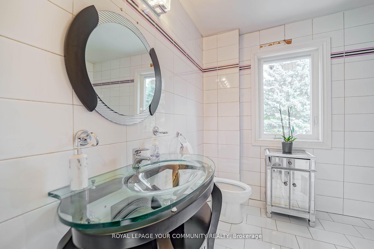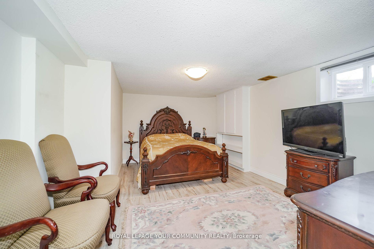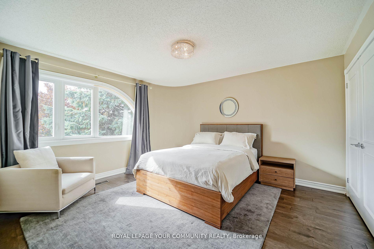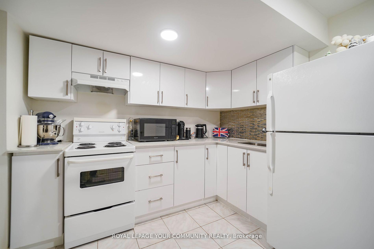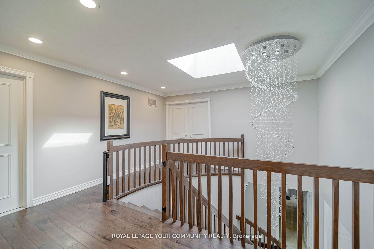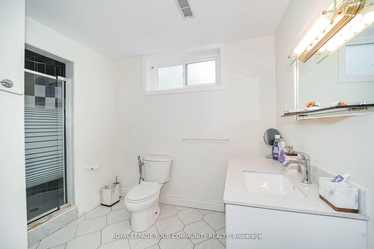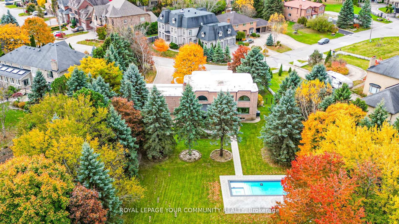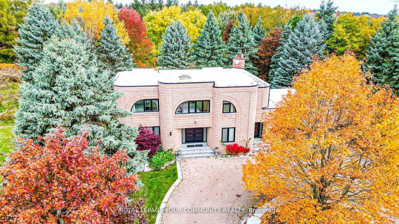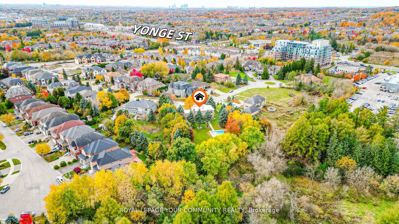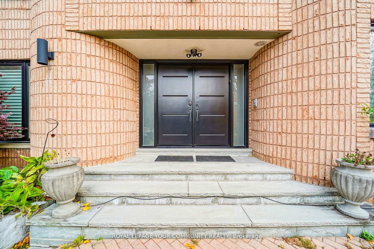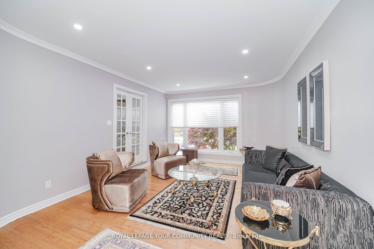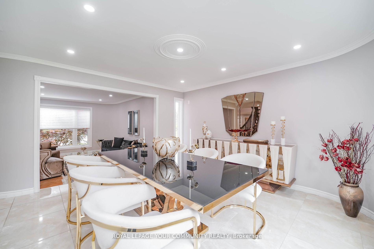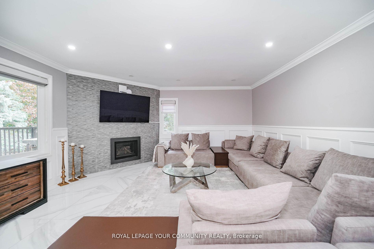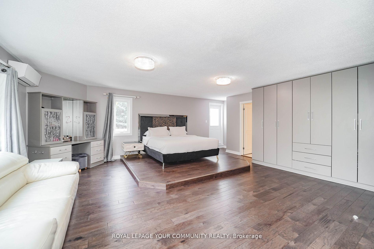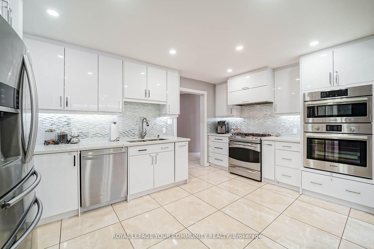$3,050,000
Available - For Sale
Listing ID: N12109964
23 Anglin Driv , Richmond Hill, L4E 3M5, York
| Welcome to Beautiful 23 Anglin Drive on a private "cul-de-sac" in the most desirable Richmond Hill area. Newly fenced, 'rare ' ravine lot, backs to mature trees (potential for two lots ! build in future). Newly built "saltwater" pool/whirlpool with automatic pool cover, "Viper" skimmer/scuba cleaner robots. This house features 4+1 bedrooms, 5 baths, sun-filled grand master bedroom with 5-piece ensuite and walk-out to huge terrace. Circular stairway with skylite . 3-car garage, large circular driveway, Ample parking, Finished basement with separate entrance, bedroom /nanny's suite and separate kitchen, lots of storage space. A Great family home, Ideal for entertaining, great investment . Great value , Huge ravine lot! |
| Price | $3,050,000 |
| Taxes: | $15070.06 |
| Occupancy: | Tenant |
| Address: | 23 Anglin Driv , Richmond Hill, L4E 3M5, York |
| Directions/Cross Streets: | Yonge/ 19 th avenue |
| Rooms: | 4 |
| Rooms +: | 1 |
| Bedrooms: | 4 |
| Bedrooms +: | 0 |
| Family Room: | T |
| Basement: | Finished, Separate Ent |
| Level/Floor | Room | Length(ft) | Width(ft) | Descriptions | |
| Room 1 | Main | Living Ro | 15.97 | 12.37 | Hardwood Floor, Pot Lights, Window |
| Room 2 | Main | Dining Ro | 14.01 | 12.92 | Hardwood Floor, Pot Lights, Window |
| Room 3 | Main | Family Ro | 18.96 | 15.94 | Fireplace, Pot Lights, Window |
| Room 4 | Main | Kitchen | 30.04 | 24.93 | Renovated, Eat-in Kitchen, W/O To Patio |
| Room 5 | Main | Office | 11.48 | 10.99 | Hardwood Floor, Window, Closet |
| Room 6 | Second | Primary B | 21.48 | 19.02 | Walk-In Closet(s), 5 Pc Bath, W/O To Terrace |
| Room 7 | Second | Bedroom 2 | 17.32 | 11.18 | Hardwood Floor, 3 Pc Bath, Large Closet |
| Room 8 | Second | Bedroom 3 | 13.84 | 12.79 | Hardwood Floor, Closet, Overlooks Ravine |
| Room 9 | Second | Bedroom 4 | 12.92 | 12.3 | Hardwood Floor, Double Closet, Window |
| Room 10 | Basement | Recreatio | 34.18 | 19.02 | Fireplace, Wet Bar |
| Room 11 | Basement | Breakfast | 19.19 | 13.28 | Walk-In Closet(s), 3 Pc Bath, Window |
| Room 12 | Basement | Kitchen | 10.66 | 9.51 | Tile Floor, Eat-in Kitchen |
| Washroom Type | No. of Pieces | Level |
| Washroom Type 1 | 5 | Second |
| Washroom Type 2 | 3 | Second |
| Washroom Type 3 | 4 | Second |
| Washroom Type 4 | 2 | Main |
| Washroom Type 5 | 3 | Basement |
| Total Area: | 0.00 |
| Property Type: | Detached |
| Style: | 2-Storey |
| Exterior: | Brick, Other |
| Garage Type: | Attached |
| (Parking/)Drive: | Circular D |
| Drive Parking Spaces: | 15 |
| Park #1 | |
| Parking Type: | Circular D |
| Park #2 | |
| Parking Type: | Circular D |
| Pool: | Inground |
| Approximatly Square Footage: | 3500-5000 |
| CAC Included: | N |
| Water Included: | N |
| Cabel TV Included: | N |
| Common Elements Included: | N |
| Heat Included: | N |
| Parking Included: | N |
| Condo Tax Included: | N |
| Building Insurance Included: | N |
| Fireplace/Stove: | Y |
| Heat Type: | Forced Air |
| Central Air Conditioning: | Central Air |
| Central Vac: | N |
| Laundry Level: | Syste |
| Ensuite Laundry: | F |
| Sewers: | Sewer |
$
%
Years
This calculator is for demonstration purposes only. Always consult a professional
financial advisor before making personal financial decisions.
| Although the information displayed is believed to be accurate, no warranties or representations are made of any kind. |
| ROYAL LEPAGE YOUR COMMUNITY REALTY |
|
|

Lynn Tribbling
Sales Representative
Dir:
416-252-2221
Bus:
416-383-9525
| Book Showing | Email a Friend |
Jump To:
At a Glance:
| Type: | Freehold - Detached |
| Area: | York |
| Municipality: | Richmond Hill |
| Neighbourhood: | Jefferson |
| Style: | 2-Storey |
| Tax: | $15,070.06 |
| Beds: | 4 |
| Baths: | 5 |
| Fireplace: | Y |
| Pool: | Inground |
Locatin Map:
Payment Calculator:

