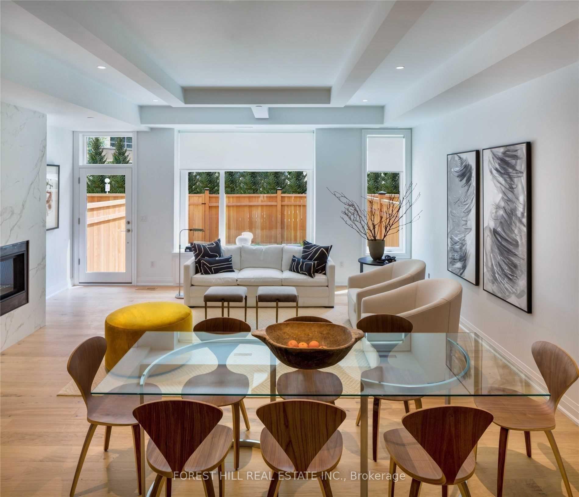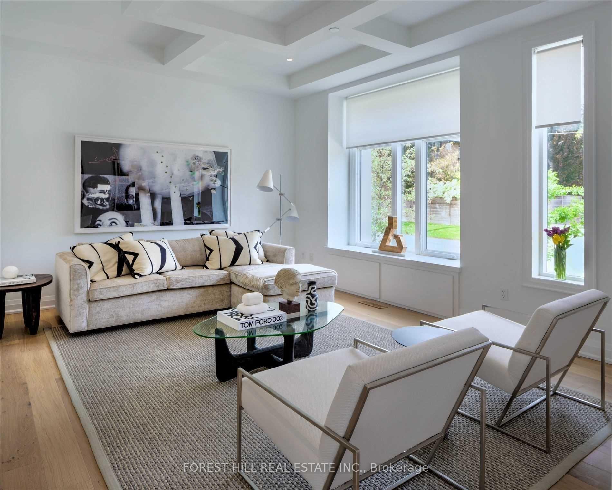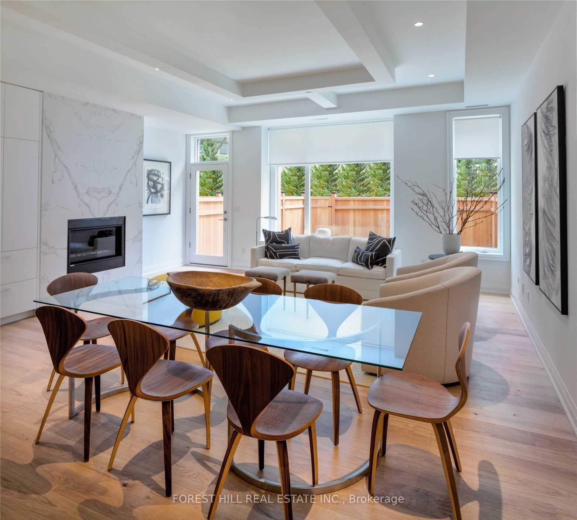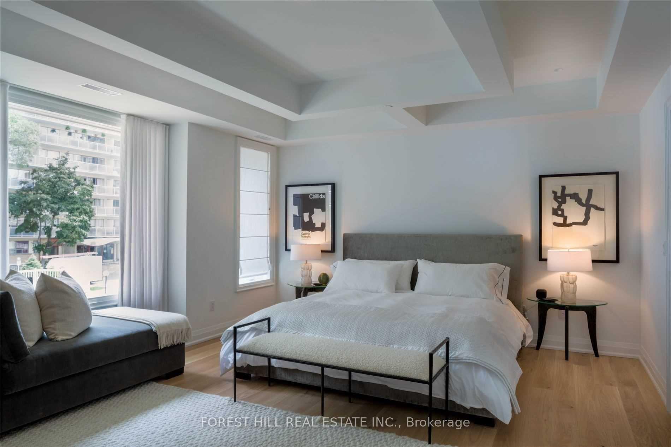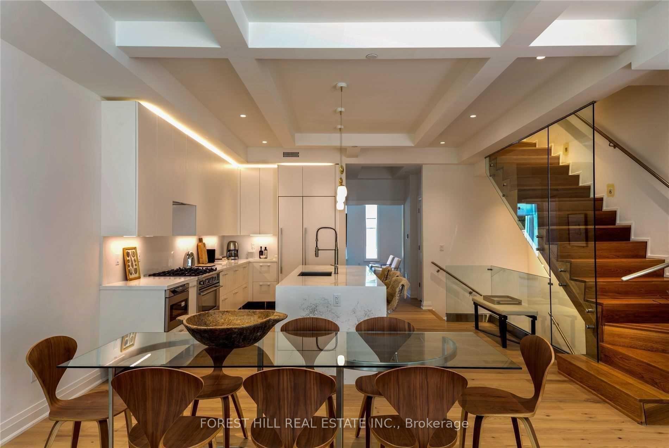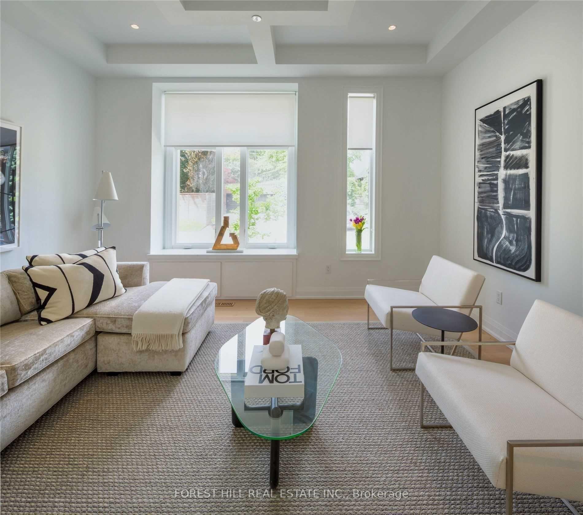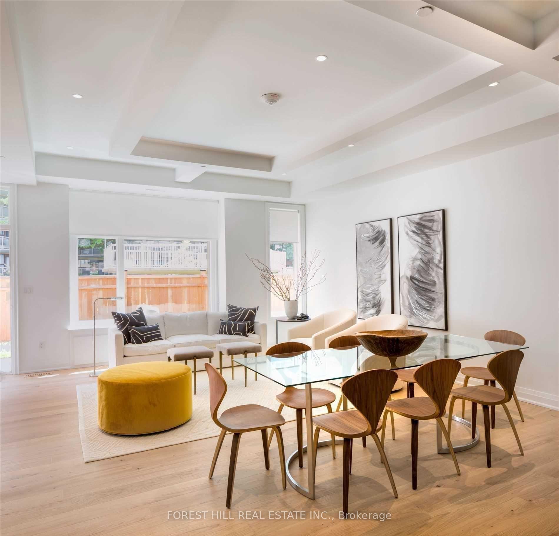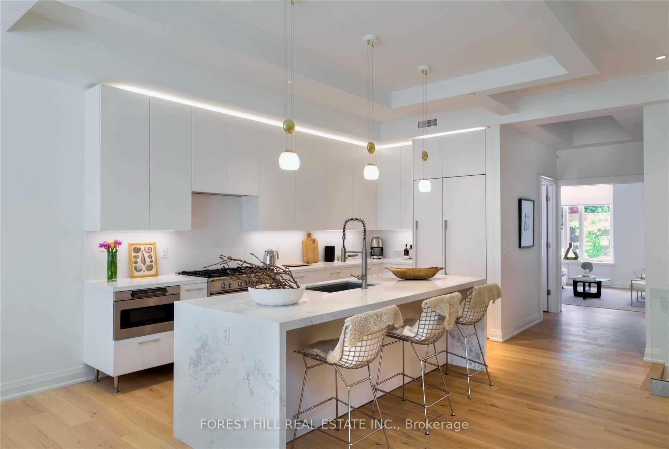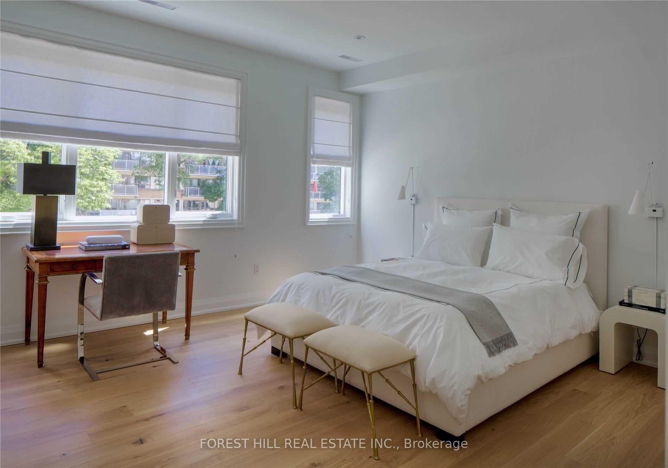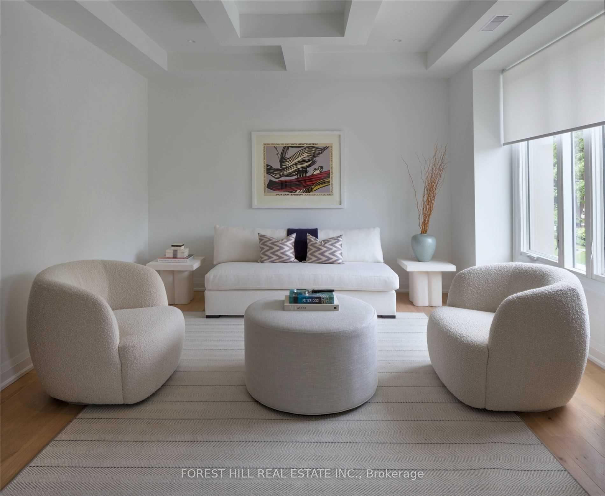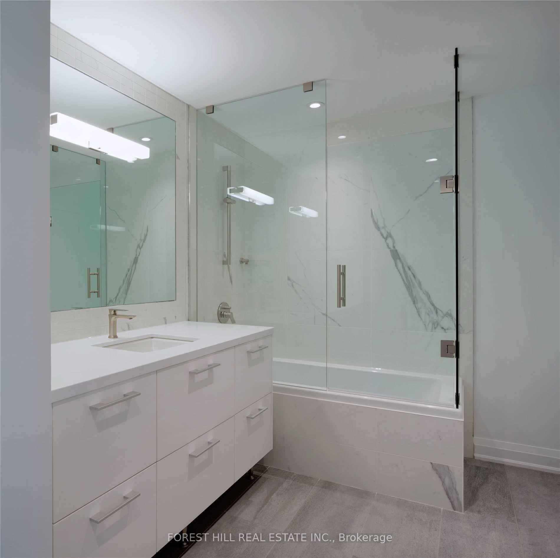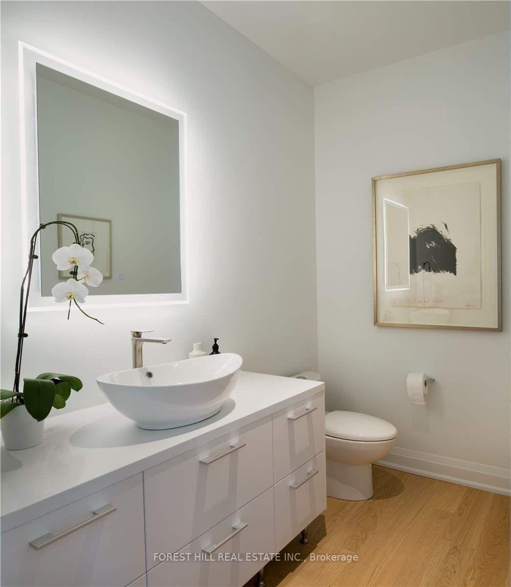$3,595,000
Available - For Sale
Listing ID: C12109961
25B Lascelles Boul , Toronto, M4V 2C1, Toronto
| Nestled In The Lushly Forested Deer Park, On The Kay Gardner Beltline, Deer Park Crossing Boasts 10 Luxury 3-Storey Townhomes, Each With A Roof Top Terrace & Pergola, Green Roof, Backyard, In Suite Elevator & The Space & Grace Of A Finely Built Custom Home. Steps From The Shops, Cafes,& Fine Dining Of Fab. Yonge And St. Clair. Close To Ucc, Bss Schools. In The Heart Of The City! Truly Tailored To Demands Of Upscale Living: This Is What You've Been Waiting For! **EXTRAS See List Of Features/Finishes Attached. Incl 2 Underground Parking Spots, Flex Space For Lower Level Gym, Theatre, Games Rm., Etc. Alarm Sys (Exel. Monitoring), Inground Sprinkler Syst & More. Option For 3rd Flr Laundry. |
| Price | $3,595,000 |
| Taxes: | $15264.27 |
| Occupancy: | Tenant |
| Address: | 25B Lascelles Boul , Toronto, M4V 2C1, Toronto |
| Directions/Cross Streets: | Yonge And St. Clair |
| Rooms: | 8 |
| Rooms +: | 1 |
| Bedrooms: | 4 |
| Bedrooms +: | 0 |
| Family Room: | T |
| Basement: | Finished |
| Level/Floor | Room | Length(ft) | Width(ft) | Descriptions | |
| Room 1 | Ground | Kitchen | 19.58 | 37 | Combined w/Great Rm, Hardwood Floor, Centre Island |
| Room 2 | Ground | Great Roo | 19.58 | 37 | Combined w/Dining, Walk-Out, Gas Fireplace |
| Room 3 | Ground | Dining Ro | 19.58 | 37 | Combined w/Great Rm, Hardwood Floor, Beamed Ceilings |
| Room 4 | Second | Primary B | 19.58 | 15.58 | 5 Pc Bath, Hardwood Floor, Beamed Ceilings |
| Room 5 | Second | Bedroom 2 | 19.58 | 13.19 | Hardwood Floor, Beamed Ceilings, Closet |
| Room 6 | Third | Bedroom 3 | 19.58 | 14.3 | W/O To Balcony, Double Closet, Hardwood Floor |
| Room 7 | Third | Bedroom 4 | 19.58 | 14.3 | 4 Pc Bath, Double Closet, Hardwood Floor |
| Room 8 | Basement | Laundry | 19.38 | 14.4 | Ceramic Floor, Laundry Sink, Double Closet |
| Washroom Type | No. of Pieces | Level |
| Washroom Type 1 | 4 | |
| Washroom Type 2 | 4 | |
| Washroom Type 3 | 4 | |
| Washroom Type 4 | 2 | |
| Washroom Type 5 | 5 |
| Total Area: | 0.00 |
| Approximatly Age: | 0-5 |
| Property Type: | Att/Row/Townhouse |
| Style: | 3-Storey |
| Exterior: | Brick, Stucco (Plaster) |
| Garage Type: | Built-In |
| (Parking/)Drive: | None |
| Drive Parking Spaces: | 0 |
| Park #1 | |
| Parking Type: | None |
| Park #2 | |
| Parking Type: | None |
| Pool: | None |
| Approximatly Age: | 0-5 |
| Approximatly Square Footage: | 2500-3000 |
| CAC Included: | N |
| Water Included: | N |
| Cabel TV Included: | N |
| Common Elements Included: | N |
| Heat Included: | N |
| Parking Included: | N |
| Condo Tax Included: | N |
| Building Insurance Included: | N |
| Fireplace/Stove: | Y |
| Heat Type: | Forced Air |
| Central Air Conditioning: | Central Air |
| Central Vac: | N |
| Laundry Level: | Syste |
| Ensuite Laundry: | F |
| Elevator Lift: | True |
| Sewers: | Sewer |
$
%
Years
This calculator is for demonstration purposes only. Always consult a professional
financial advisor before making personal financial decisions.
| Although the information displayed is believed to be accurate, no warranties or representations are made of any kind. |
| FOREST HILL REAL ESTATE INC. |
|
|

Lynn Tribbling
Sales Representative
Dir:
416-252-2221
Bus:
416-383-9525
| Book Showing | Email a Friend |
Jump To:
At a Glance:
| Type: | Freehold - Att/Row/Townhouse |
| Area: | Toronto |
| Municipality: | Toronto C02 |
| Neighbourhood: | Yonge-St. Clair |
| Style: | 3-Storey |
| Approximate Age: | 0-5 |
| Tax: | $15,264.27 |
| Beds: | 4 |
| Baths: | 5 |
| Fireplace: | Y |
| Pool: | None |
Locatin Map:
Payment Calculator:

