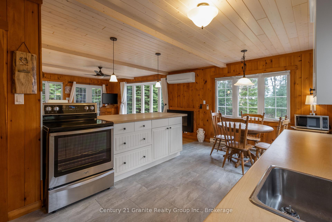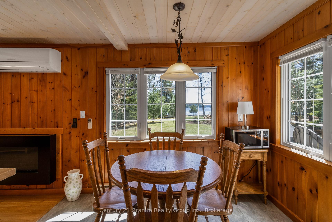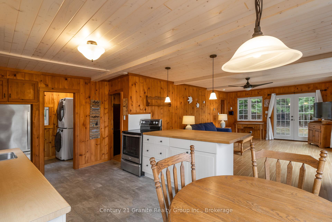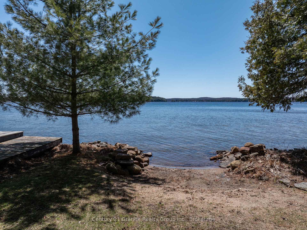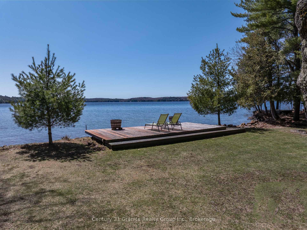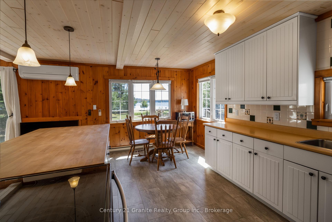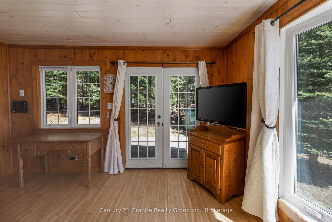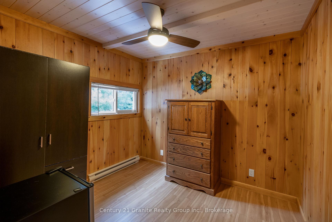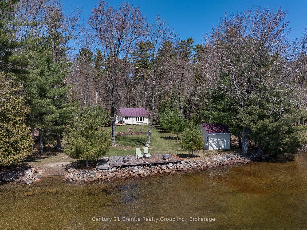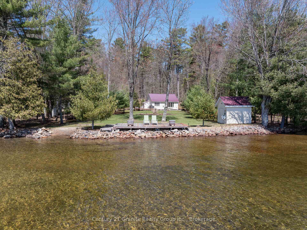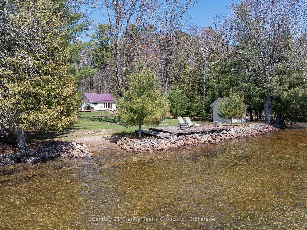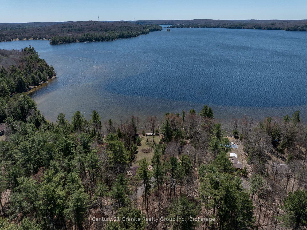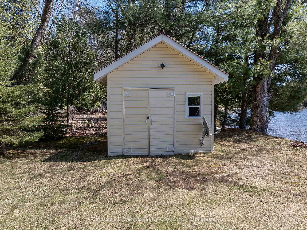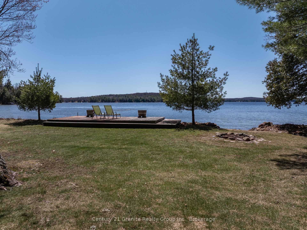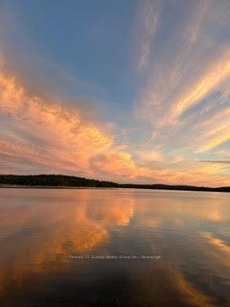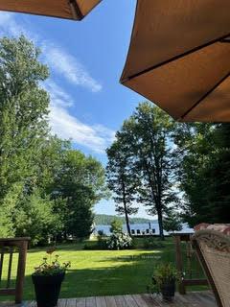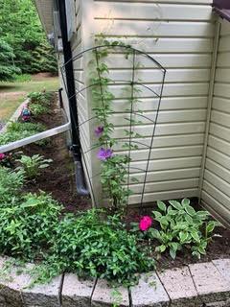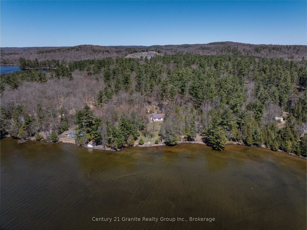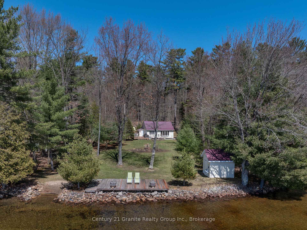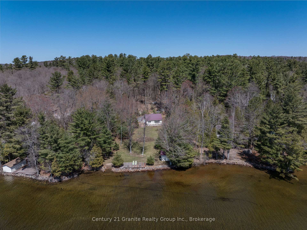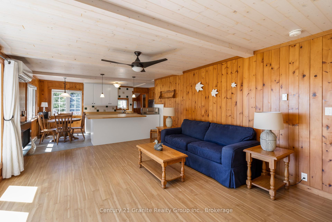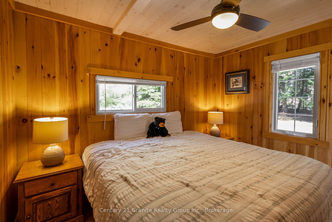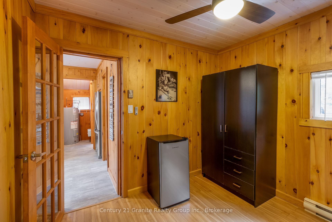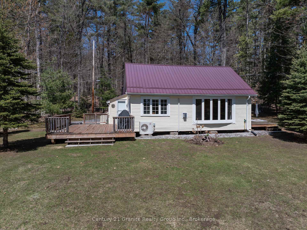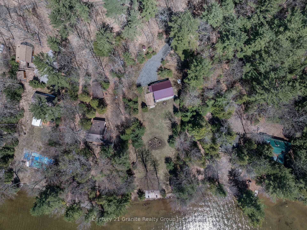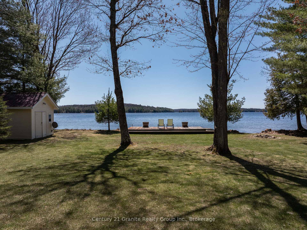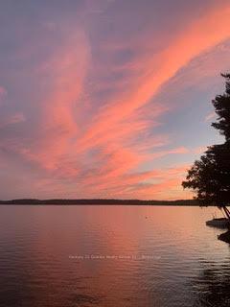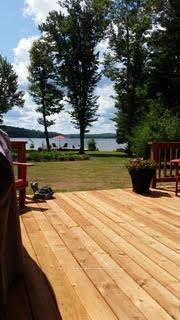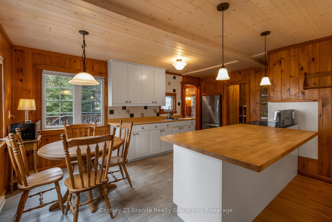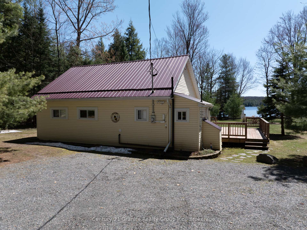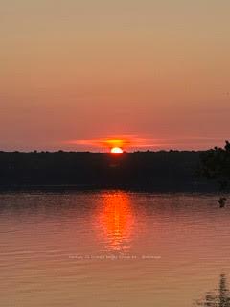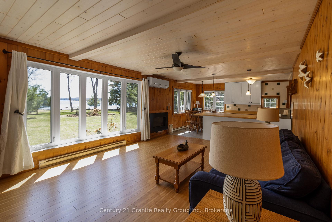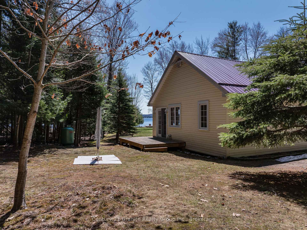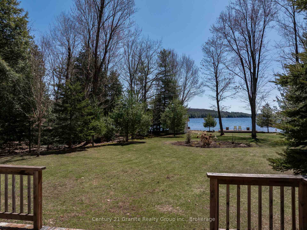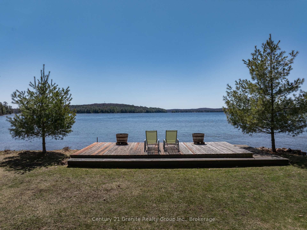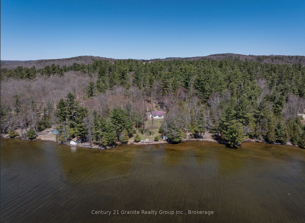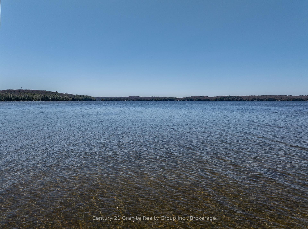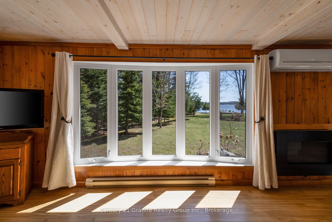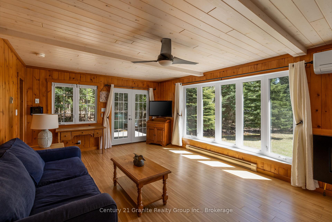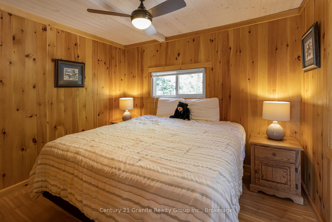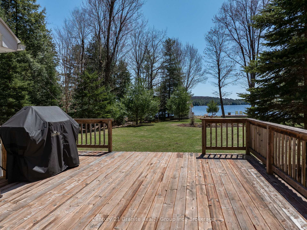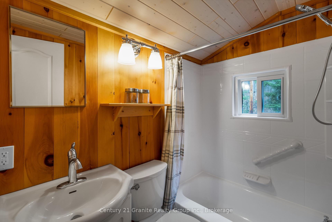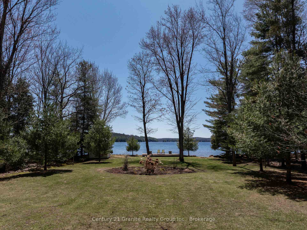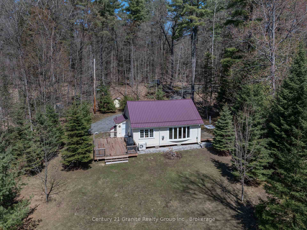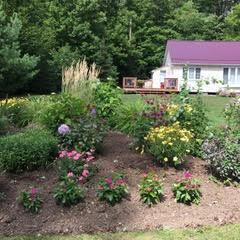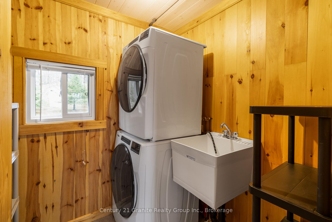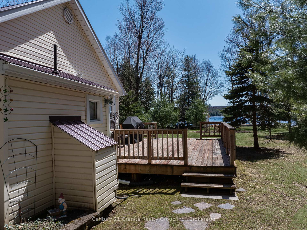$829,000
Available - For Sale
Listing ID: X12109653
1096 Donarvon Driv , Algonquin Highlands, K0M 1S0, Haliburton
| Welcome to your perfect getaway on beautiful Boshkung Lake! This well-maintained 2-bedroom, 1-bathroom cottage offers the ideal blend of comfort, charm, and waterfront living. Step inside from the side deck, where you'll immediately be greeted by stunning views overlooking the property and lake. The open-concept living, kitchen, and dining area is bright and inviting, featuring breathtaking lakefront views from all principal rooms. The cozy living room boasts a walkout to a private lakeside deck, perfect for morning coffee or evening sunsets, and a charming fireplace to enjoy on cooler nights. Two good-sized bedrooms, a 4-piece bathroom, and a convenient main floor laundry room with ample storage complete the interior. Outside, enjoy 100 feet of clean, sandy frontage with a gradual entry perfect for swimming, relaxing, and family fun. Spend your days basking in the afternoon sun, evenings gathered around the lakeside firepit, and soaking in spectacular sunsets. A lakeside deck provides incredible big lake views, creating the ultimate outdoor retreat. Located on a sought-after 3-lake chain, you'll have access to outstanding boating, swimming, watersports, and even the ability to boat to several local restaurants. As an added bonus, ownership includes 11.38 acres of shared land owned in common with others on the road, offering even more space to explore and enjoy. Conveniently located just minutes from Carnarvon, where you'll find essentials and some of the area's most loved restaurants, and only 15 minutes from Minden for even more dining, shopping, and amenities. Plus, you're less than 2.5 hours from the GTA making this an easy and accessible escape to the lake. Don't miss your chance to experience the very best of lakeside living on Boshkung Lake! |
| Price | $829,000 |
| Taxes: | $3044.76 |
| Occupancy: | Owner |
| Address: | 1096 Donarvon Driv , Algonquin Highlands, K0M 1S0, Haliburton |
| Directions/Cross Streets: | Highway 35 & Donarvon Drive |
| Rooms: | 8 |
| Bedrooms: | 2 |
| Bedrooms +: | 0 |
| Family Room: | F |
| Basement: | None |
| Level/Floor | Room | Length(ft) | Width(ft) | Descriptions | |
| Room 1 | Main | Living Ro | 13.68 | 20.89 | Fireplace, Walk-Out, Overlook Water |
| Room 2 | Main | Kitchen | 16.99 | 8.69 | Combined w/Dining, Overlook Water |
| Room 3 | Main | Foyer | 5.18 | 2.98 | |
| Room 4 | Main | Primary B | 10.07 | 9.48 | |
| Room 5 | Main | Bedroom | 8.07 | 9.48 | |
| Room 6 | Main | Bathroom | 3.94 | 4.59 | 4 Pc Bath |
| Washroom Type | No. of Pieces | Level |
| Washroom Type 1 | 4 | Main |
| Washroom Type 2 | 0 | |
| Washroom Type 3 | 0 | |
| Washroom Type 4 | 0 | |
| Washroom Type 5 | 0 |
| Total Area: | 0.00 |
| Property Type: | Detached |
| Style: | Bungalow |
| Exterior: | Vinyl Siding |
| Garage Type: | None |
| Drive Parking Spaces: | 6 |
| Pool: | None |
| Approximatly Square Footage: | 700-1100 |
| CAC Included: | N |
| Water Included: | N |
| Cabel TV Included: | N |
| Common Elements Included: | N |
| Heat Included: | N |
| Parking Included: | N |
| Condo Tax Included: | N |
| Building Insurance Included: | N |
| Fireplace/Stove: | Y |
| Heat Type: | Heat Pump |
| Central Air Conditioning: | Other |
| Central Vac: | N |
| Laundry Level: | Syste |
| Ensuite Laundry: | F |
| Sewers: | Septic |
| Utilities-Hydro: | Y |
$
%
Years
This calculator is for demonstration purposes only. Always consult a professional
financial advisor before making personal financial decisions.
| Although the information displayed is believed to be accurate, no warranties or representations are made of any kind. |
| Century 21 Granite Realty Group Inc. |
|
|

Lynn Tribbling
Sales Representative
Dir:
416-252-2221
Bus:
416-383-9525
| Book Showing | Email a Friend |
Jump To:
At a Glance:
| Type: | Freehold - Detached |
| Area: | Haliburton |
| Municipality: | Algonquin Highlands |
| Neighbourhood: | Stanhope |
| Style: | Bungalow |
| Tax: | $3,044.76 |
| Beds: | 2 |
| Baths: | 1 |
| Fireplace: | Y |
| Pool: | None |
Locatin Map:
Payment Calculator:

