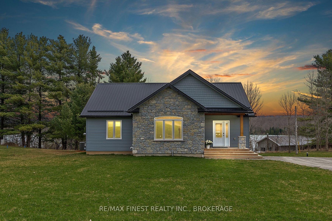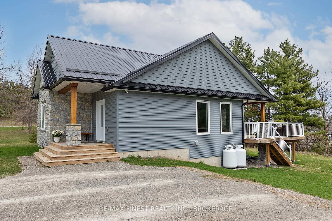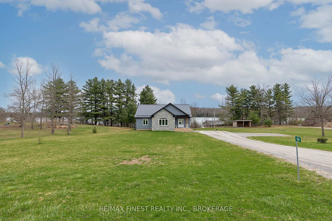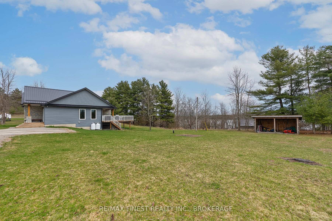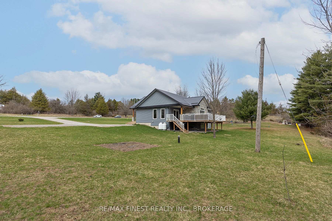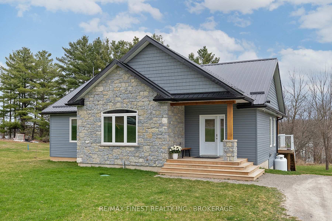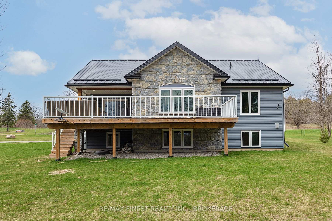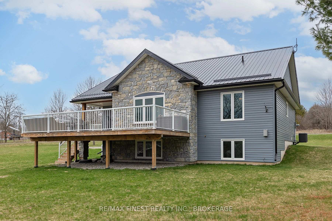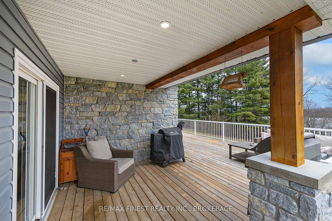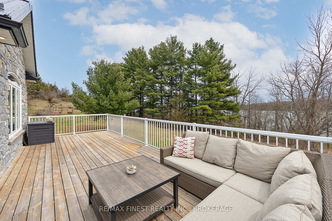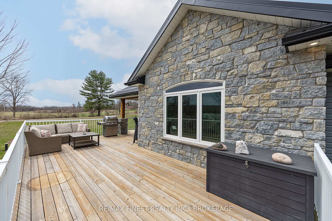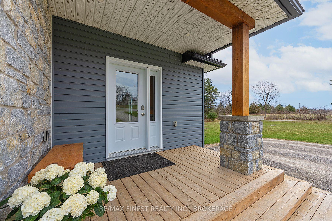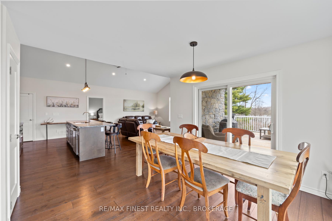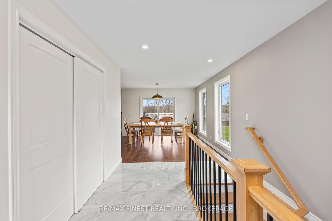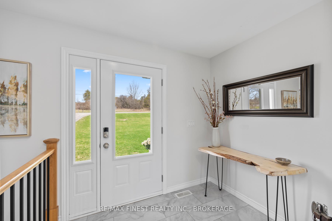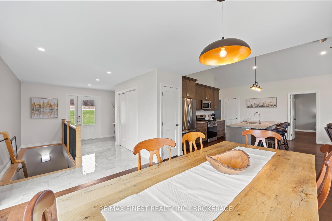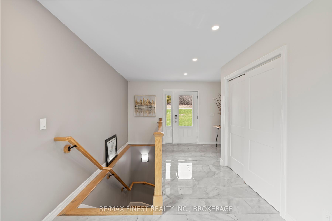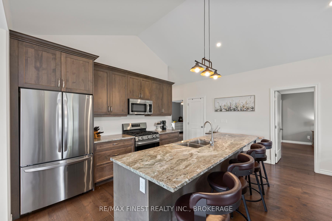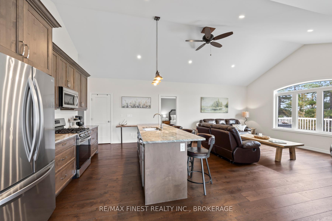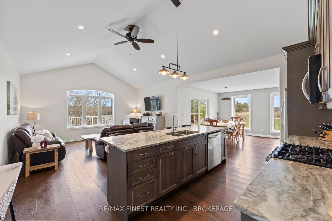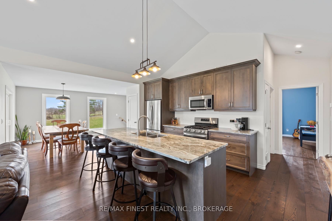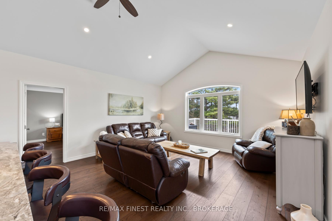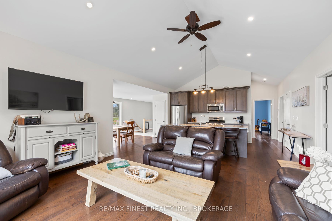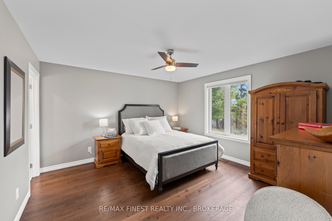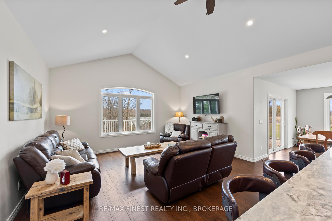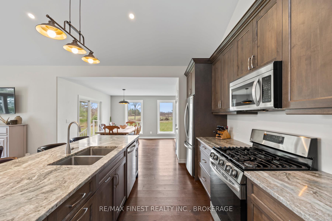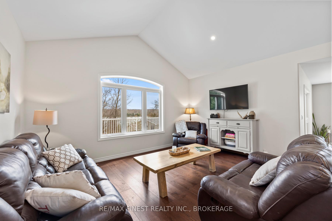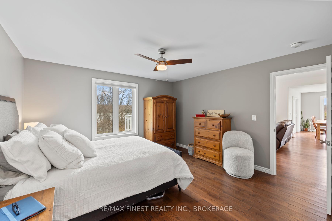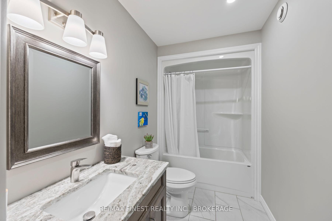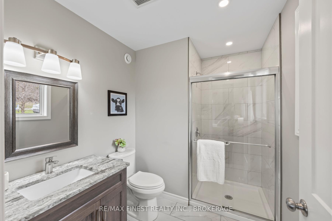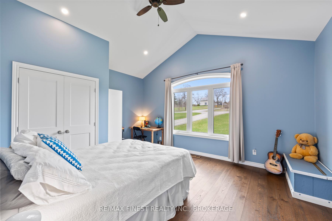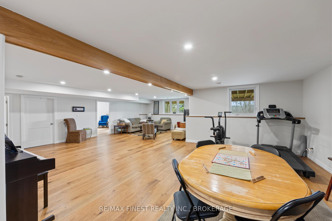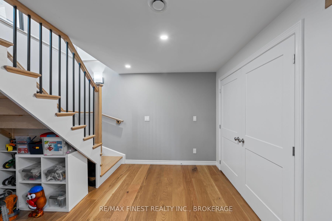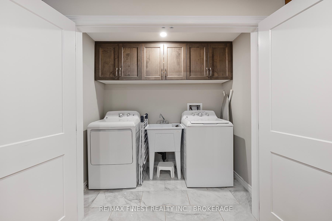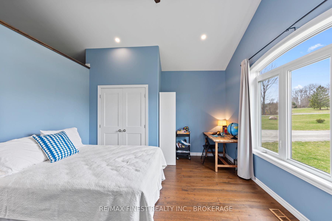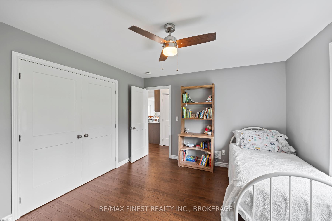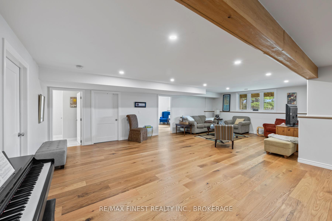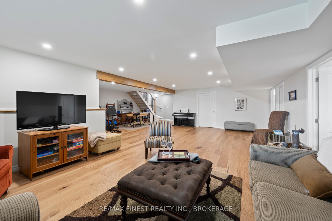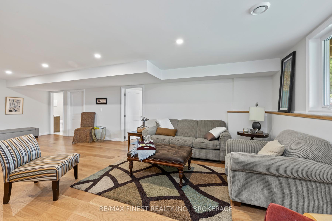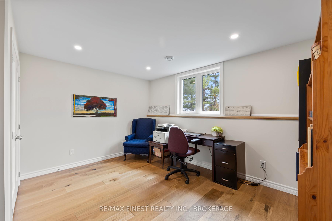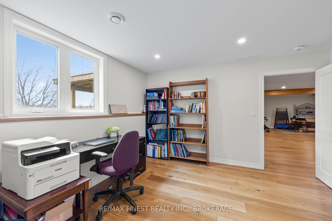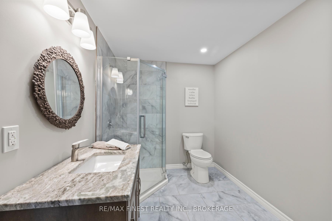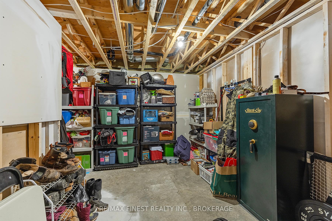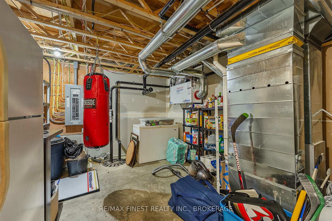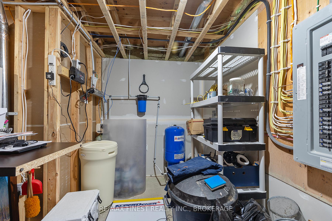$749,900
Available - For Sale
Listing ID: X12109683
616 County Road 13 Road , Stone Mills, K0K 2A0, Lennox & Addingt
| Welcome to 616 County Road 13 a beautiful 4-bedroom, 3-bathroom home set on just under an acre in the peaceful countryside of Stone Mills. Built in 2021, this open-concept home offers the perfect blend of modern comfort and rural charm, with a total of 2,880 square feet of finished living space. The bright and spacious main floor flows effortlessly to a large deck, where you can enjoy elevated views of White Lake the perfect backdrop for relaxing or entertaining. The fully finished basement features a huge rec room, providing even more versatile living space, along with a bonus fourth bedroom or office, ideal for family living or hosting guests. Water and boating enthusiasts will love being just minutes from local lake access points, while the charming village of Tamworth (only an 8-minute drive) offers shops, dining, and everyday conveniences. Plus, you're less than 20 minutes to downtown Napanee for even more amenities. If you're looking for a home that offers space, tranquility, spectacular views, and a strong connection to nature, 616 County Road 13 is ready to welcome you home. |
| Price | $749,900 |
| Taxes: | $3776.00 |
| Occupancy: | Owner |
| Address: | 616 County Road 13 Road , Stone Mills, K0K 2A0, Lennox & Addingt |
| Acreage: | .50-1.99 |
| Directions/Cross Streets: | North on Highway 41 from Highway 401. Left on County Road 13 |
| Rooms: | 8 |
| Rooms +: | 7 |
| Bedrooms: | 3 |
| Bedrooms +: | 1 |
| Family Room: | T |
| Basement: | Finished |
| Level/Floor | Room | Length(ft) | Width(ft) | Descriptions | |
| Room 1 | Main | Foyer | 14.66 | 9.18 | |
| Room 2 | Main | Dining Ro | 11.32 | 12.53 | |
| Room 3 | Main | Kitchen | 16.2 | 9.28 | |
| Room 4 | Main | Living Ro | 16.07 | 16.17 | |
| Room 5 | Main | Primary B | 13.42 | 13.15 | |
| Room 6 | Main | Bathroom | 8.72 | 6.56 | 3 Pc Ensuite |
| Room 7 | Main | Bathroom | 5.18 | 9.58 | 4 Pc Bath |
| Room 8 | Main | Bedroom 2 | 16.2 | 12.89 | |
| Room 9 | Main | Bedroom 3 | 13.42 | 11.64 | |
| Room 10 | Basement | Recreatio | 28.34 | 28.14 | |
| Room 11 | Basement | Bedroom 4 | 12.86 | 11.94 | |
| Room 12 | Basement | Other | 12.89 | 9.15 | |
| Room 13 | Basement | Other | 5.51 | 11.97 | |
| Room 14 | Basement | Utility R | 14.76 | 15.32 | |
| Room 15 | Basement | Laundry | 7.64 | 4.1 |
| Washroom Type | No. of Pieces | Level |
| Washroom Type 1 | 4 | Main |
| Washroom Type 2 | 3 | Main |
| Washroom Type 3 | 3 | Basement |
| Washroom Type 4 | 0 | |
| Washroom Type 5 | 0 | |
| Washroom Type 6 | 4 | Main |
| Washroom Type 7 | 3 | Main |
| Washroom Type 8 | 3 | Basement |
| Washroom Type 9 | 0 | |
| Washroom Type 10 | 0 |
| Total Area: | 0.00 |
| Approximatly Age: | 0-5 |
| Property Type: | Detached |
| Style: | Bungalow |
| Exterior: | Stone, Vinyl Siding |
| Garage Type: | None |
| (Parking/)Drive: | Private |
| Drive Parking Spaces: | 12 |
| Park #1 | |
| Parking Type: | Private |
| Park #2 | |
| Parking Type: | Private |
| Pool: | None |
| Other Structures: | Other |
| Approximatly Age: | 0-5 |
| Approximatly Square Footage: | 1100-1500 |
| Property Features: | Lake/Pond, Wooded/Treed |
| CAC Included: | N |
| Water Included: | N |
| Cabel TV Included: | N |
| Common Elements Included: | N |
| Heat Included: | N |
| Parking Included: | N |
| Condo Tax Included: | N |
| Building Insurance Included: | N |
| Fireplace/Stove: | N |
| Heat Type: | Forced Air |
| Central Air Conditioning: | Central Air |
| Central Vac: | N |
| Laundry Level: | Syste |
| Ensuite Laundry: | F |
| Sewers: | Septic |
| Water: | Drilled W |
| Water Supply Types: | Drilled Well |
$
%
Years
This calculator is for demonstration purposes only. Always consult a professional
financial advisor before making personal financial decisions.
| Although the information displayed is believed to be accurate, no warranties or representations are made of any kind. |
| RE/MAX FINEST REALTY INC., BROKERAGE |
|
|

Lynn Tribbling
Sales Representative
Dir:
416-252-2221
Bus:
416-383-9525
| Virtual Tour | Book Showing | Email a Friend |
Jump To:
At a Glance:
| Type: | Freehold - Detached |
| Area: | Lennox & Addington |
| Municipality: | Stone Mills |
| Neighbourhood: | 63 - Stone Mills |
| Style: | Bungalow |
| Approximate Age: | 0-5 |
| Tax: | $3,776 |
| Beds: | 3+1 |
| Baths: | 3 |
| Fireplace: | N |
| Pool: | None |
Locatin Map:
Payment Calculator:

