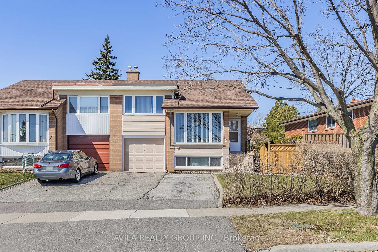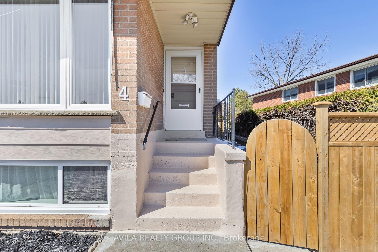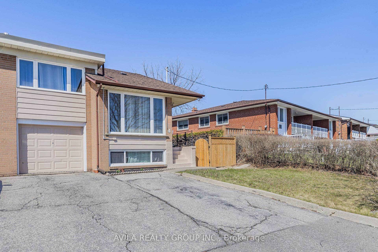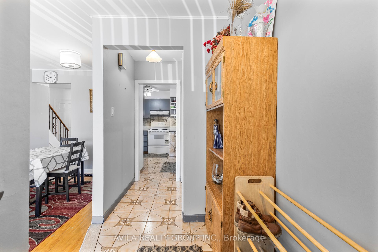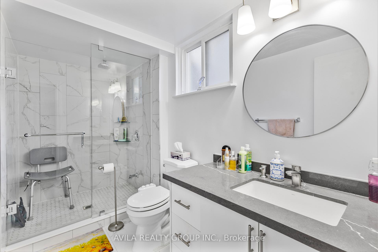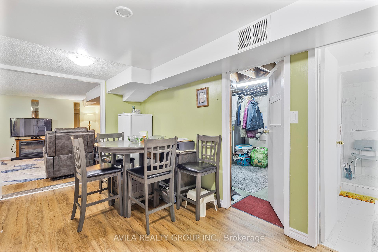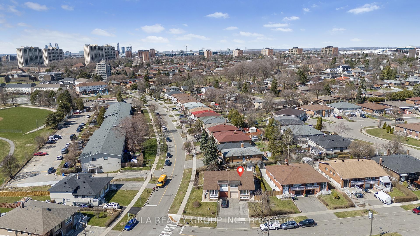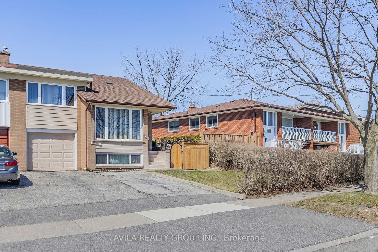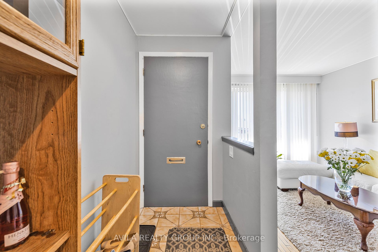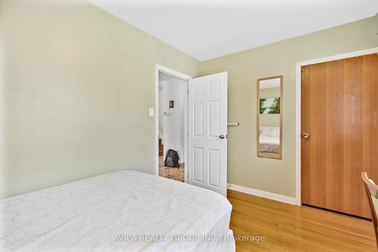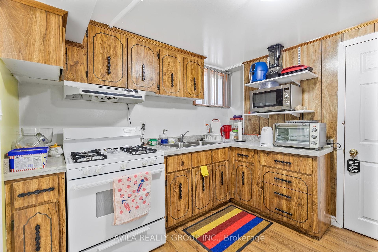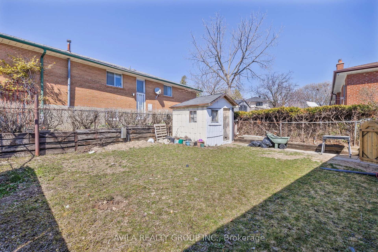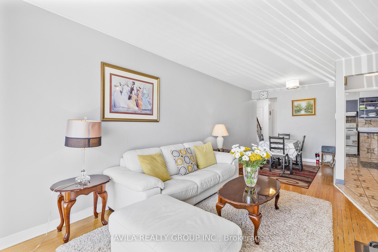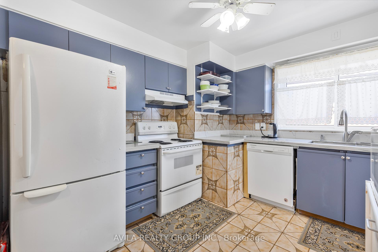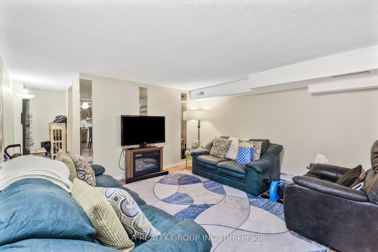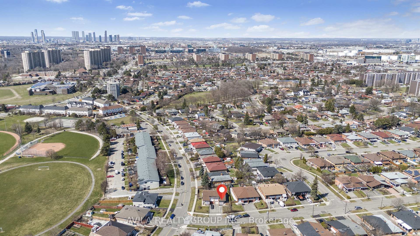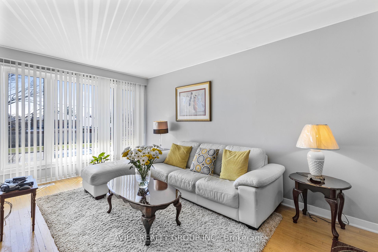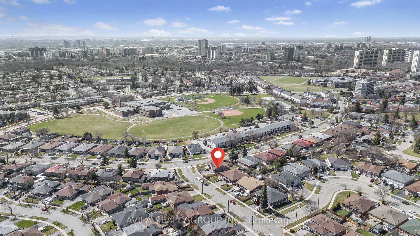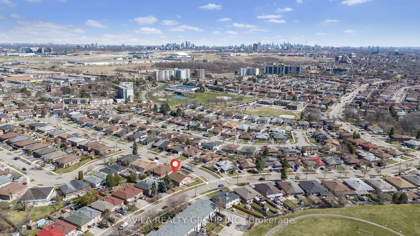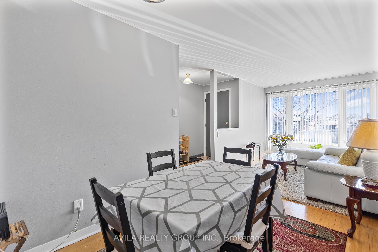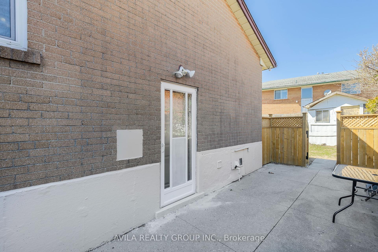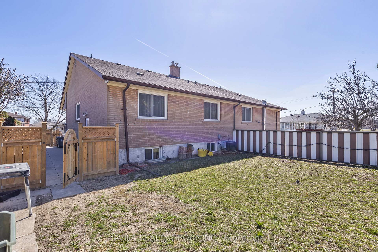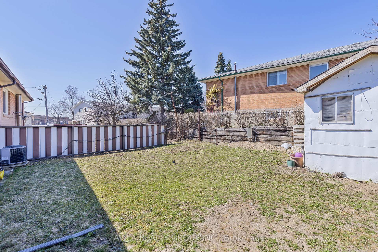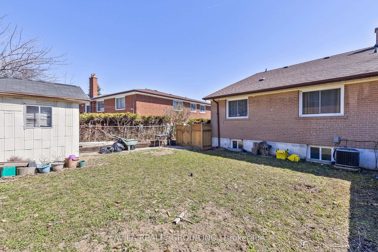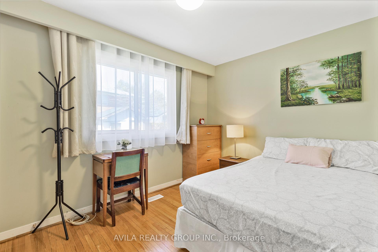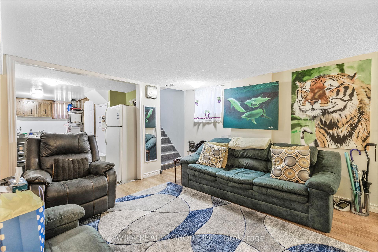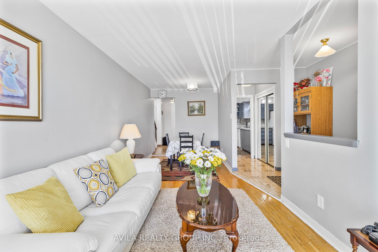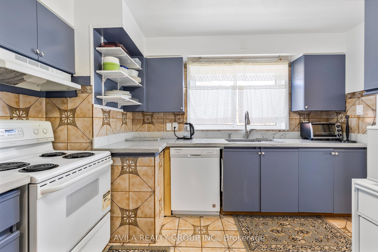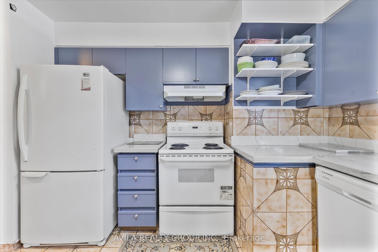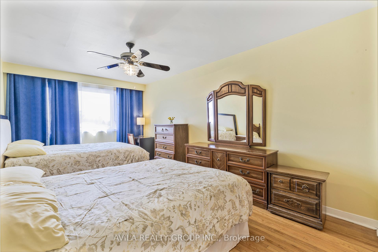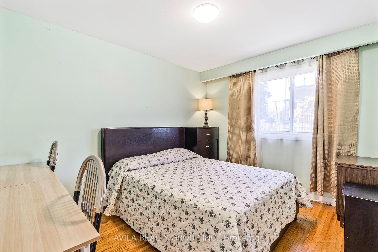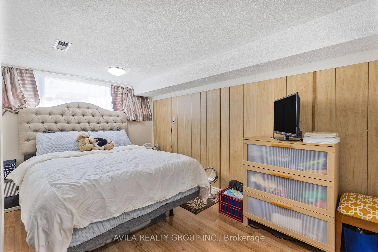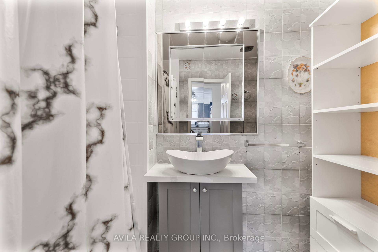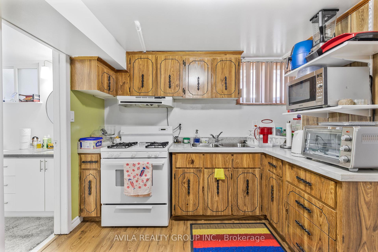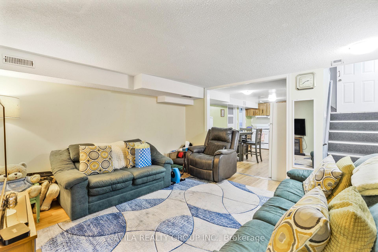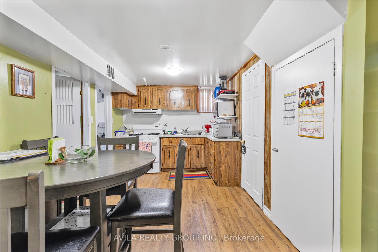$999,999
Available - For Sale
Listing ID: W12109932
4 Fallingdale Cres , Toronto, M3J 1C3, Toronto
| Welcome to this well-loved, well-maintained home-proudly owned by the same family for the past 25 years! Offering bright and functional layout, the main floor features 3 spacious bedrooms and full bathroom, ideal for comfortable family living. The separate entrance leads to a fully self-contained base unit, complete with 1 bedroom, a full bathroom, kitchen, and a cozy family room-perfect for in-laws, guests, or generating extra rental income. Enjoy a large, private backyard-ideal for summer BBQs, outdoor entertaining, and a safe play space for kids. Located in a family-friendly neighborhood just minutes from York University, shops, public transit, parks, and schools. Includes garage plus one additional parking space in the driveway. A fantastic opportunity for families or investors in a highly convenientlocation! |
| Price | $999,999 |
| Taxes: | $3612.00 |
| Occupancy: | Owner |
| Address: | 4 Fallingdale Cres , Toronto, M3J 1C3, Toronto |
| Directions/Cross Streets: | Keele and Sheppard |
| Rooms: | 6 |
| Rooms +: | 3 |
| Bedrooms: | 3 |
| Bedrooms +: | 1 |
| Family Room: | F |
| Basement: | Finished, Separate Ent |
| Level/Floor | Room | Length(ft) | Width(ft) | Descriptions | |
| Room 1 | Main | Kitchen | 16.99 | 10.99 | Ceramic Floor, B/I Dishwasher, B/I Shelves |
| Room 2 | Main | Dining Ro | 7.97 | 6.99 | Combined w/Living, Broadloom, Open Concept |
| Room 3 | Main | Living Ro | 8.99 | 14.99 | Combined w/Dining, Broadloom, Open Concept |
| Room 4 | Upper | Primary B | 10 | 16.99 | Broadloom, Double Closet, Large Window |
| Room 5 | Main | Bedroom 2 | 8.99 | 12 | Broadloom, Closet, Window |
| Room 6 | Main | Bedroom 3 | 12 | 8 | Broadloom, Closet, Window |
| Room 7 | Basement | Kitchen | 10 | 16.01 | Eat-in Kitchen, Open Concept, Combined w/Family |
| Room 8 | Basement | Bedroom 4 | 8.99 | 14.01 | Above Grade Window, Vinyl Floor, Combined w/Kitchen |
| Room 9 | Basement | Family Ro | 12.99 | 12 | Zero Clear Fireplace, Open Concept, Combined w/Kitchen |
| Washroom Type | No. of Pieces | Level |
| Washroom Type 1 | 3 | Main |
| Washroom Type 2 | 3 | Basement |
| Washroom Type 3 | 0 | |
| Washroom Type 4 | 0 | |
| Washroom Type 5 | 0 |
| Total Area: | 0.00 |
| Approximatly Age: | 51-99 |
| Property Type: | Semi-Detached |
| Style: | Bungalow |
| Exterior: | Brick |
| Garage Type: | Attached |
| (Parking/)Drive: | Private |
| Drive Parking Spaces: | 3 |
| Park #1 | |
| Parking Type: | Private |
| Park #2 | |
| Parking Type: | Private |
| Pool: | None |
| Other Structures: | Shed |
| Approximatly Age: | 51-99 |
| Approximatly Square Footage: | 1100-1500 |
| Property Features: | Library, Park |
| CAC Included: | N |
| Water Included: | N |
| Cabel TV Included: | N |
| Common Elements Included: | N |
| Heat Included: | N |
| Parking Included: | N |
| Condo Tax Included: | N |
| Building Insurance Included: | N |
| Fireplace/Stove: | N |
| Heat Type: | Forced Air |
| Central Air Conditioning: | Central Air |
| Central Vac: | N |
| Laundry Level: | Syste |
| Ensuite Laundry: | F |
| Sewers: | Sewer |
| Utilities-Cable: | A |
| Utilities-Hydro: | Y |
$
%
Years
This calculator is for demonstration purposes only. Always consult a professional
financial advisor before making personal financial decisions.
| Although the information displayed is believed to be accurate, no warranties or representations are made of any kind. |
| AVILA REALTY GROUP INC. |
|
|

Lynn Tribbling
Sales Representative
Dir:
416-252-2221
Bus:
416-383-9525
| Virtual Tour | Book Showing | Email a Friend |
Jump To:
At a Glance:
| Type: | Freehold - Semi-Detached |
| Area: | Toronto |
| Municipality: | Toronto W05 |
| Neighbourhood: | York University Heights |
| Style: | Bungalow |
| Approximate Age: | 51-99 |
| Tax: | $3,612 |
| Beds: | 3+1 |
| Baths: | 2 |
| Fireplace: | N |
| Pool: | None |
Locatin Map:
Payment Calculator:

