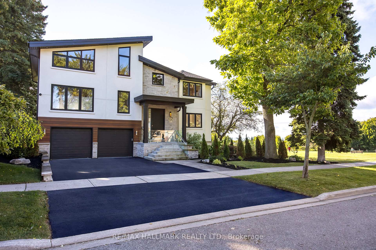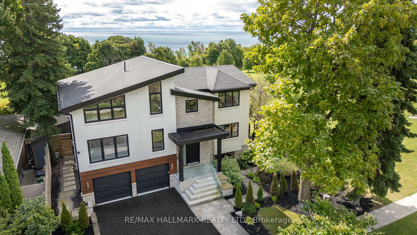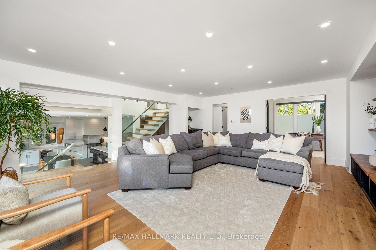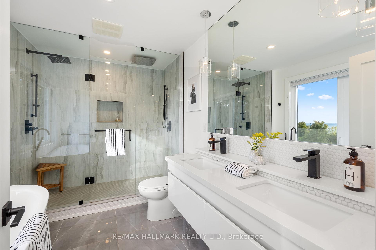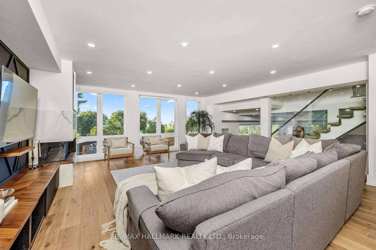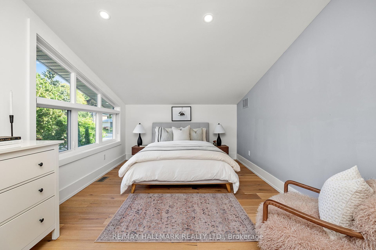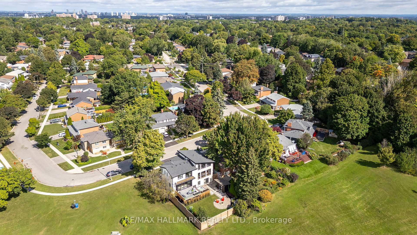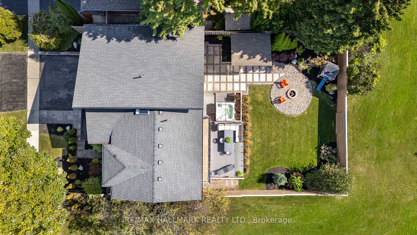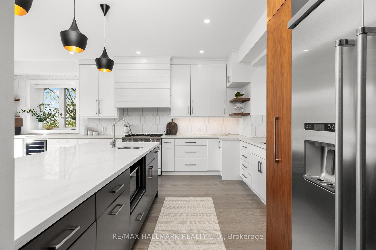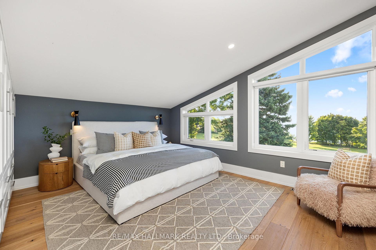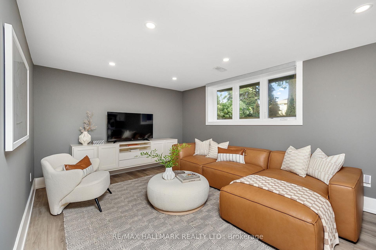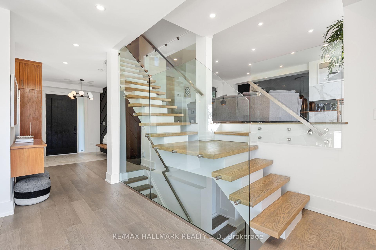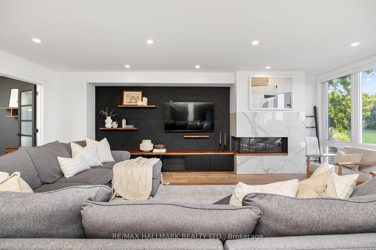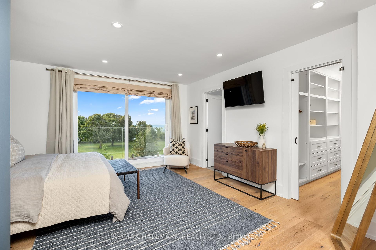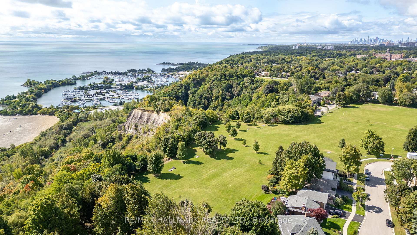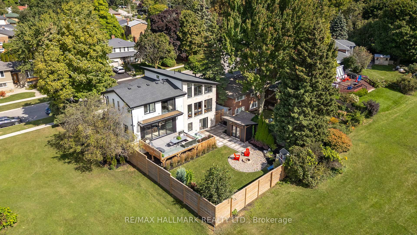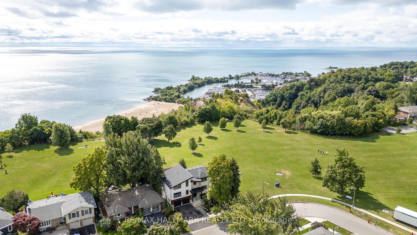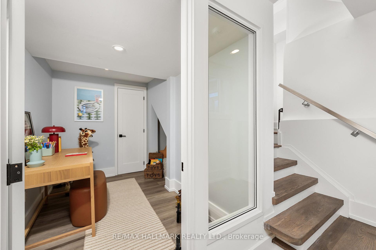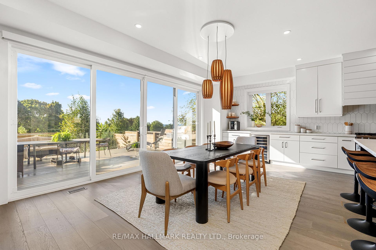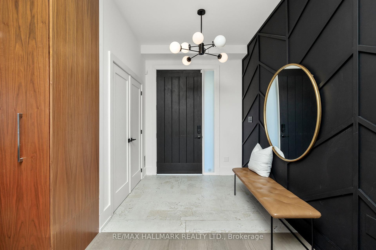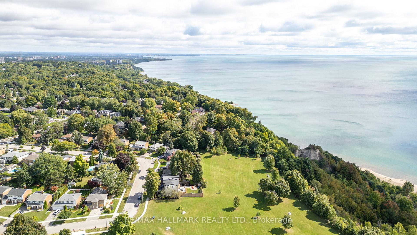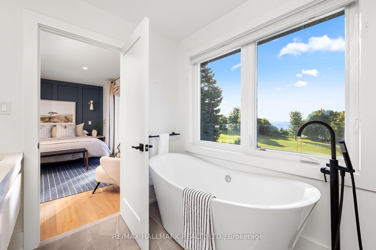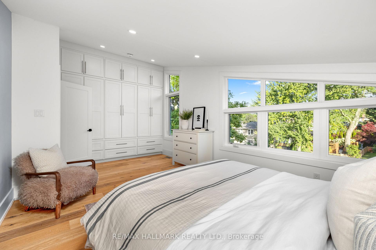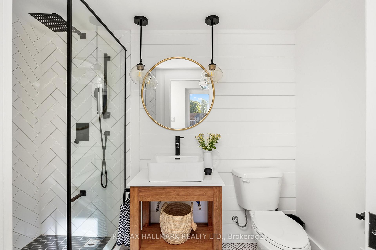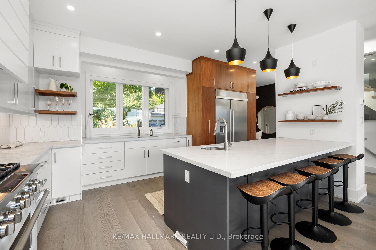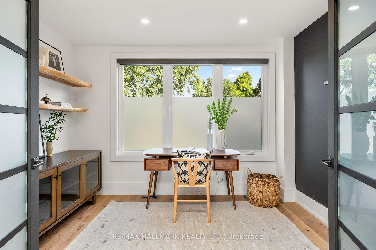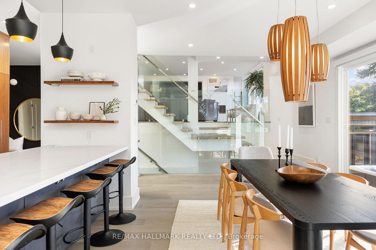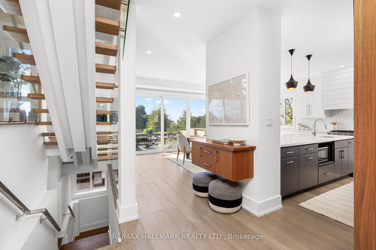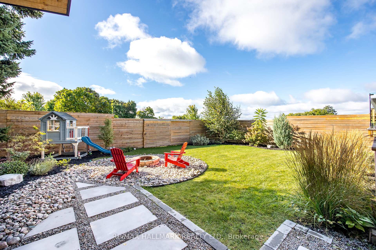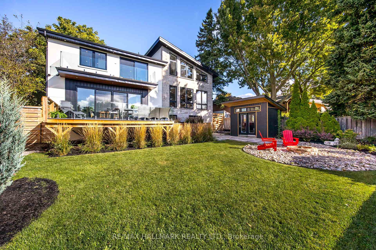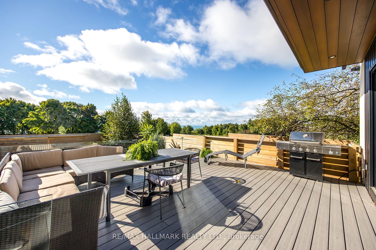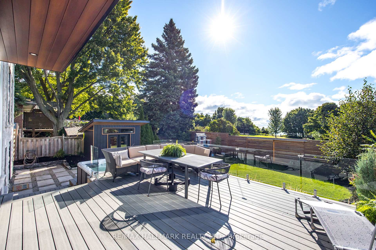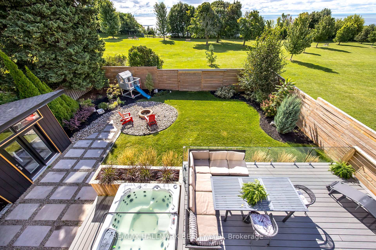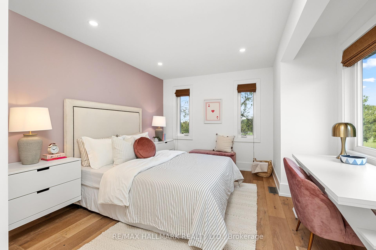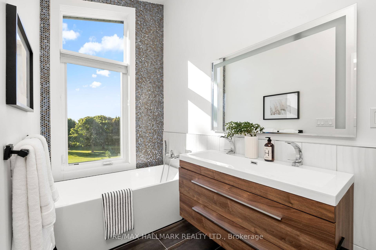$3,100,000
Available - For Sale
Listing ID: E11969557
32 Lyme Regis Cres , Toronto, M1M 1E3, Toronto
| Step into this custom-built gem and experience a perfect blend of luxury and tranquility. Perched beside the serene Cathedral Bluffs Park, this remarkable home offers panoramic, unobstructed views of Lake Ontario that will take your breath away. With an open-concept design and floor-to-ceiling windows, every corner of the home is bathed in natural light, allowing you to enjoy the picturesque surroundings from every room. This family-friendly haven sits on a spacious 60 x 112 ft lot, offering both privacy and peace, yet is conveniently located just minutes from The Beaches and a short drive to downtown Toronto. Whether you're looking to raise a family or escape the bustle of the city, this home provides the perfect balance of urban convenience and tranquil living. Don't miss the opportunity to call 32 Lyme Regis Cres your new home where every day feels like a lakeside retreat! |
| Price | $3,100,000 |
| Taxes: | $11886.33 |
| Occupancy: | Vacant |
| Address: | 32 Lyme Regis Cres , Toronto, M1M 1E3, Toronto |
| Directions/Cross Streets: | Lyme Regis Cres And Lake |
| Rooms: | 9 |
| Rooms +: | 2 |
| Bedrooms: | 4 |
| Bedrooms +: | 1 |
| Family Room: | F |
| Basement: | Finished |
| Level/Floor | Room | Length(ft) | Width(ft) | Descriptions | |
| Room 1 | In Between | Great Roo | 21.52 | 20.17 | Hardwood Floor, Pot Lights, Large Window |
| Room 2 | Main | Dining Ro | 17.12 | 22.07 | Hardwood Floor, Pot Lights, W/O To Patio |
| Room 3 | Main | Kitchen | 12.6 | 18.14 | Hardwood Floor, Stainless Steel Appl, Breakfast Bar |
| Room 4 | In Between | Office | 9.48 | 11.28 | Hardwood Floor, Pot Lights, Large Window |
| Room 5 | Second | Primary B | 15.28 | 14.73 | 6 Pc Ensuite, Walk-In Closet(s), W/O To Patio |
| Room 6 | Second | Bedroom 2 | 11.02 | 21.19 | Hardwood Floor, Pot Lights, Window |
| Room 7 | Second | Bedroom 3 | 11.74 | 18.53 | Hardwood Floor, Closet, Window |
| Room 8 | Second | Bedroom 4 | 13.81 | 14.83 | B/I Closet, 4 Pc Ensuite, Large Window |
| Room 9 | Second | Laundry | 6.04 | 10.92 | B/I Shelves |
| Room 10 | Basement | Recreatio | 11.91 | 14.99 | Hardwood Floor, Pot Lights, Window |
| Room 11 | Basement | Other | 6.17 | 9.94 | Hardwood Floor, Pot Lights |
| Washroom Type | No. of Pieces | Level |
| Washroom Type 1 | 4 | Main |
| Washroom Type 2 | 6 | Second |
| Washroom Type 3 | 3 | Second |
| Washroom Type 4 | 4 | Second |
| Washroom Type 5 | 4 | Basement |
| Total Area: | 0.00 |
| Approximatly Age: | 0-5 |
| Property Type: | Detached |
| Style: | Sidesplit 5 |
| Exterior: | Stone, Stucco (Plaster) |
| Garage Type: | Built-In |
| (Parking/)Drive: | Private |
| Drive Parking Spaces: | 4 |
| Park #1 | |
| Parking Type: | Private |
| Park #2 | |
| Parking Type: | Private |
| Pool: | None |
| Other Structures: | Garden Shed |
| Approximatly Age: | 0-5 |
| Approximatly Square Footage: | 3000-3500 |
| Property Features: | Clear View, Fenced Yard |
| CAC Included: | N |
| Water Included: | N |
| Cabel TV Included: | N |
| Common Elements Included: | N |
| Heat Included: | N |
| Parking Included: | N |
| Condo Tax Included: | N |
| Building Insurance Included: | N |
| Fireplace/Stove: | Y |
| Heat Type: | Forced Air |
| Central Air Conditioning: | Central Air |
| Central Vac: | N |
| Laundry Level: | Syste |
| Ensuite Laundry: | F |
| Elevator Lift: | False |
| Sewers: | Sewer |
| Utilities-Cable: | A |
| Utilities-Hydro: | Y |
$
%
Years
This calculator is for demonstration purposes only. Always consult a professional
financial advisor before making personal financial decisions.
| Although the information displayed is believed to be accurate, no warranties or representations are made of any kind. |
| RE/MAX HALLMARK REALTY LTD. |
|
|

Lynn Tribbling
Sales Representative
Dir:
416-252-2221
Bus:
416-383-9525
| Virtual Tour | Book Showing | Email a Friend |
Jump To:
At a Glance:
| Type: | Freehold - Detached |
| Area: | Toronto |
| Municipality: | Toronto E08 |
| Neighbourhood: | Cliffcrest |
| Style: | Sidesplit 5 |
| Approximate Age: | 0-5 |
| Tax: | $11,886.33 |
| Beds: | 4+1 |
| Baths: | 5 |
| Fireplace: | Y |
| Pool: | None |
Locatin Map:
Payment Calculator:

