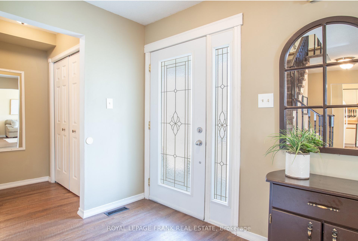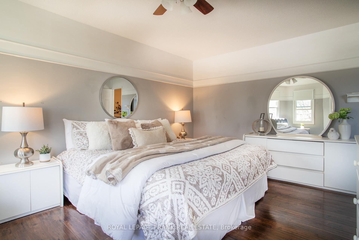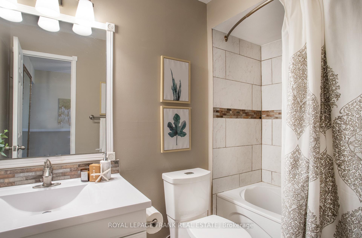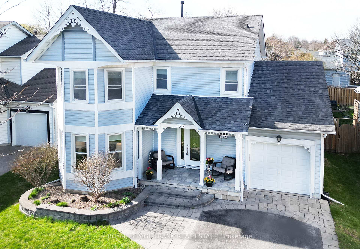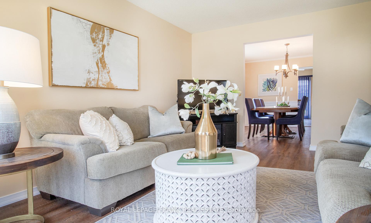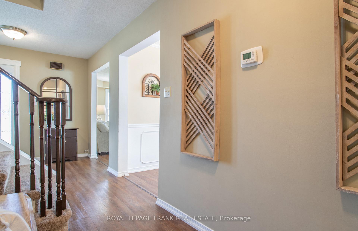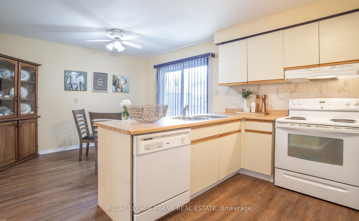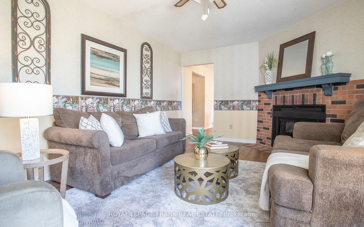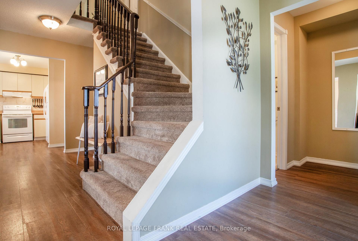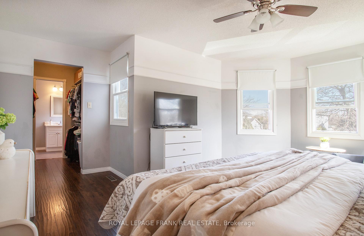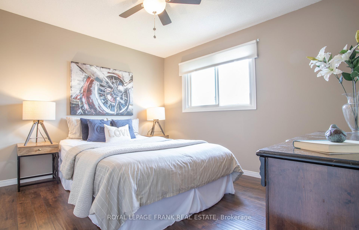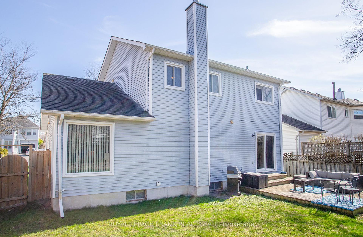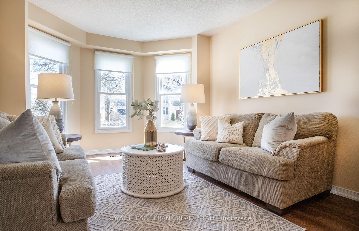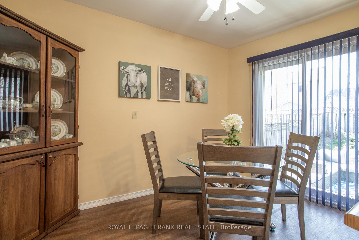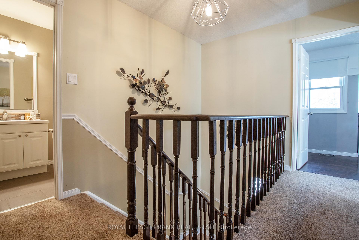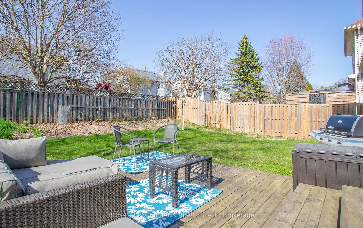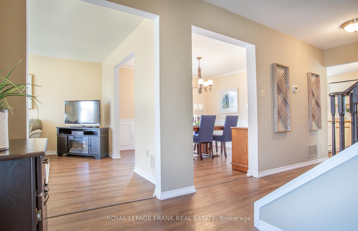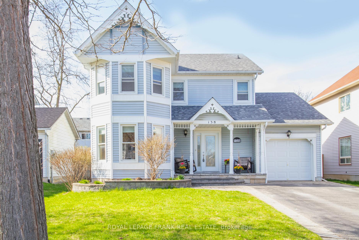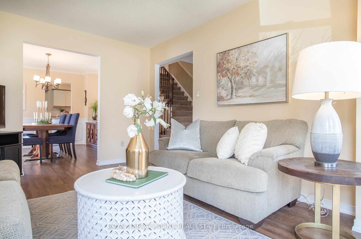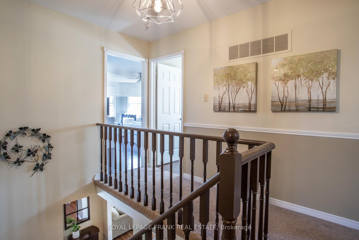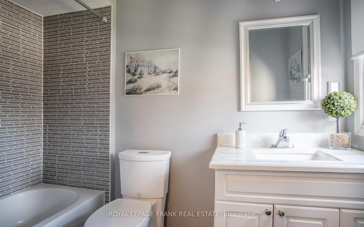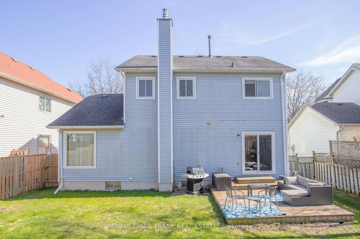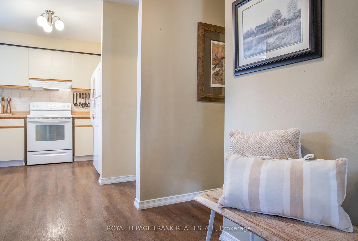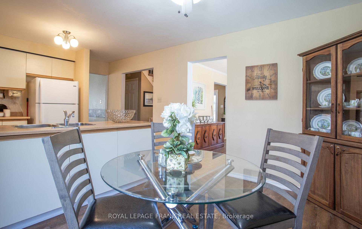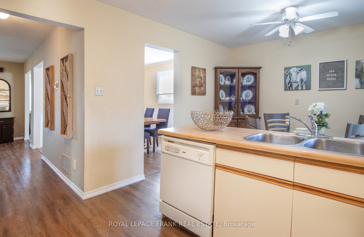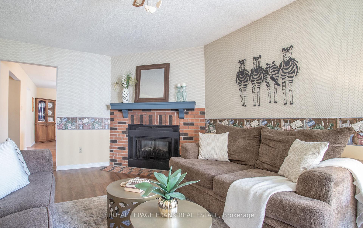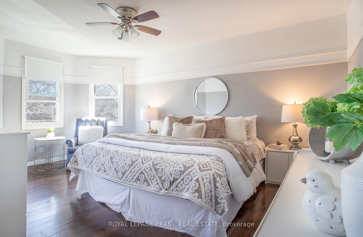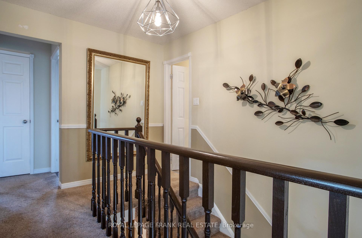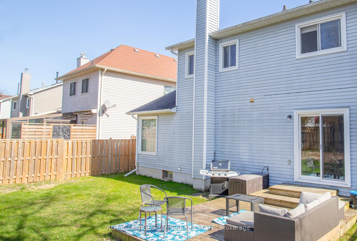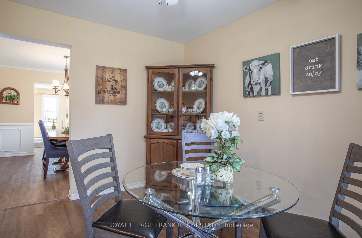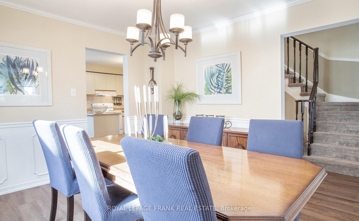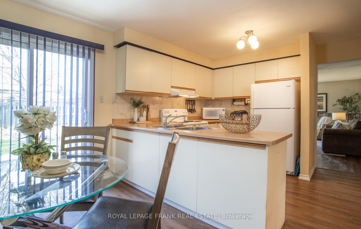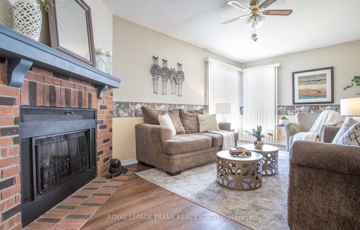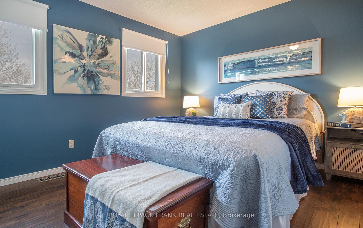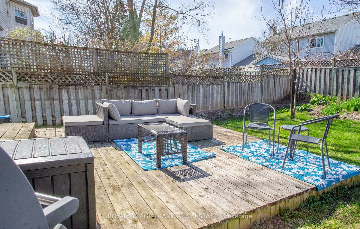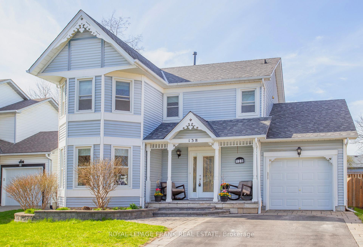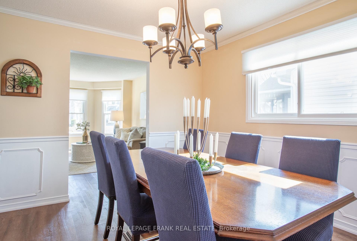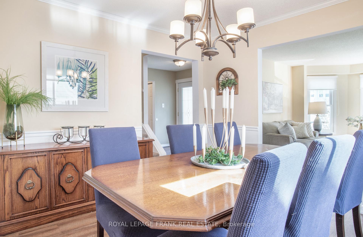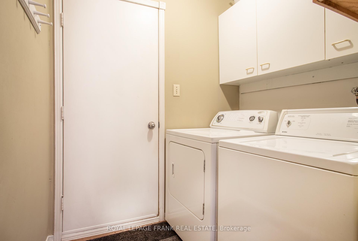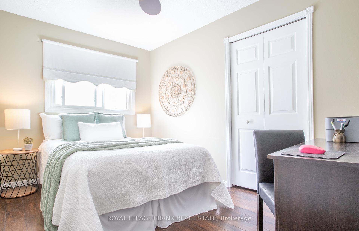$899,000
Available - For Sale
Listing ID: E12109790
138 Allan Stre , Scugog, L9L 1E4, Durham
| Welcome to Victorian Village, where opportunity awaits! Nicely appointed and rarely offered, one owner, 4 bedroom home in a family oriented quaint neighborhood in Port Perry. Walking distance to park, downtown shops, cafes and waterfront activities. The main floor features spacious principal rooms, a cozy family room with a gas fireplace, access to the garage, main floor laundry room and powder room. Upstairs you'll find a large and bright primary bedroom with walk-thru closet and 4pc ensuite. The remaining rooms on the 2nd floor consist of 3 additional bedrooms which are a perfect size for growing children and a 4pc main bath. Updates include windows 2009, shingles 2007, furnace 2024, CAC 2021, gas fireplace 2011, bathrooms 2018, all flooring 2013. Dry unfinished basement with an additional 1014 sq ft awaits your desired finish. Furnace is a lease but will be discharged and paid out by Seller upon closing date. |
| Price | $899,000 |
| Taxes: | $5192.00 |
| Assessment Year: | 2024 |
| Occupancy: | Owner |
| Address: | 138 Allan Stre , Scugog, L9L 1E4, Durham |
| Directions/Cross Streets: | 7A/Arrow/Allan |
| Rooms: | 9 |
| Bedrooms: | 4 |
| Bedrooms +: | 0 |
| Family Room: | T |
| Basement: | Full, Unfinished |
| Level/Floor | Room | Length(ft) | Width(ft) | Descriptions | |
| Room 1 | Main | Living Ro | 16.01 | 11.15 | Laminate, Bow Window |
| Room 2 | Main | Dining Ro | 11.78 | 10.99 | Laminate, Wainscoting |
| Room 3 | Main | Family Ro | 17.91 | 10.96 | Laminate, Gas Fireplace |
| Room 4 | Main | Kitchen | 10.96 | 9.54 | Laminate, B/I Dishwasher |
| Room 5 | Main | Breakfast | 10.96 | 8.2 | Laminate, W/O To Deck |
| Room 6 | Second | Primary B | 16.63 | 11.09 | Broadloom, 4 Pc Ensuite, Walk-In Closet(s) |
| Room 7 | Second | Bedroom 2 | 11.81 | 10.92 | Broadloom, Closet |
| Room 8 | Second | Bedroom 3 | 11.05 | 10.89 | Broadloom, Closet |
| Room 9 | Second | Bedroom 4 | 9.09 | 8.99 | Broadloom, Closet |
| Washroom Type | No. of Pieces | Level |
| Washroom Type 1 | 2 | Main |
| Washroom Type 2 | 4 | Second |
| Washroom Type 3 | 4 | Second |
| Washroom Type 4 | 0 | |
| Washroom Type 5 | 0 |
| Total Area: | 0.00 |
| Approximatly Age: | 31-50 |
| Property Type: | Detached |
| Style: | 2-Storey |
| Exterior: | Vinyl Siding |
| Garage Type: | Attached |
| Drive Parking Spaces: | 4 |
| Pool: | None |
| Approximatly Age: | 31-50 |
| Approximatly Square Footage: | 1500-2000 |
| Property Features: | Fenced Yard, Park |
| CAC Included: | N |
| Water Included: | N |
| Cabel TV Included: | N |
| Common Elements Included: | N |
| Heat Included: | N |
| Parking Included: | N |
| Condo Tax Included: | N |
| Building Insurance Included: | N |
| Fireplace/Stove: | Y |
| Heat Type: | Forced Air |
| Central Air Conditioning: | Central Air |
| Central Vac: | N |
| Laundry Level: | Syste |
| Ensuite Laundry: | F |
| Sewers: | Sewer |
| Utilities-Cable: | Y |
| Utilities-Hydro: | Y |
$
%
Years
This calculator is for demonstration purposes only. Always consult a professional
financial advisor before making personal financial decisions.
| Although the information displayed is believed to be accurate, no warranties or representations are made of any kind. |
| ROYAL LEPAGE FRANK REAL ESTATE |
|
|

Lynn Tribbling
Sales Representative
Dir:
416-252-2221
Bus:
416-383-9525
| Virtual Tour | Book Showing | Email a Friend |
Jump To:
At a Glance:
| Type: | Freehold - Detached |
| Area: | Durham |
| Municipality: | Scugog |
| Neighbourhood: | Port Perry |
| Style: | 2-Storey |
| Approximate Age: | 31-50 |
| Tax: | $5,192 |
| Beds: | 4 |
| Baths: | 3 |
| Fireplace: | Y |
| Pool: | None |
Locatin Map:
Payment Calculator:

