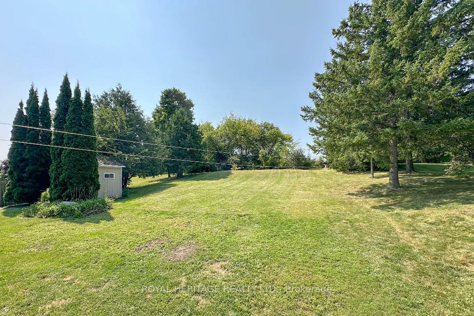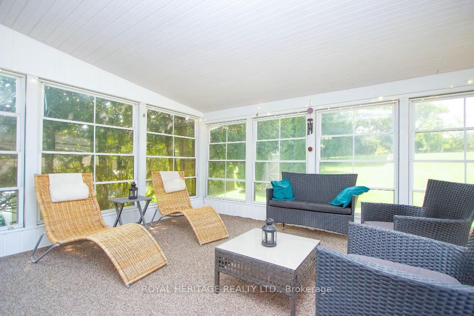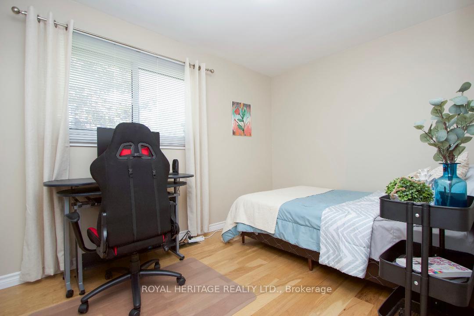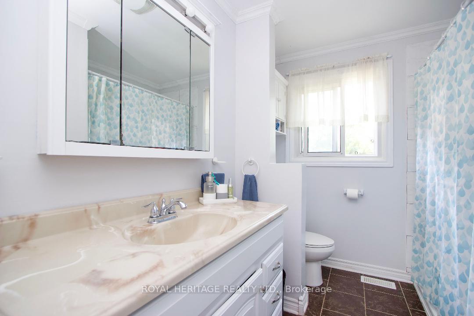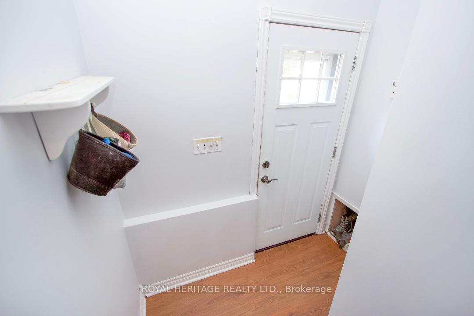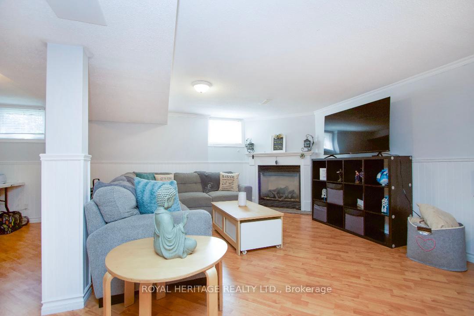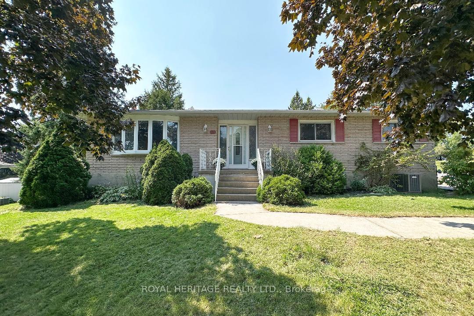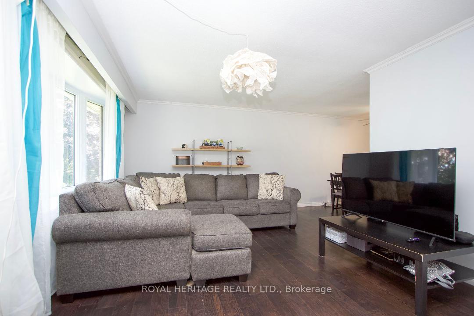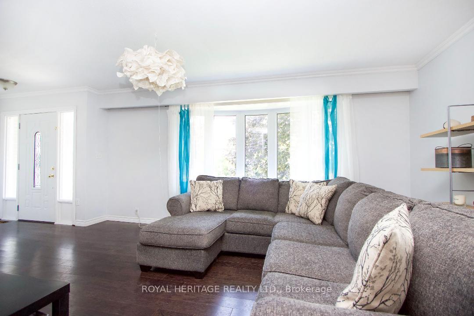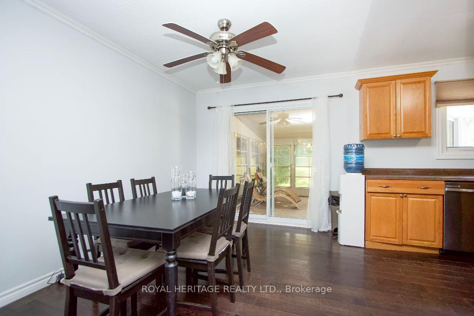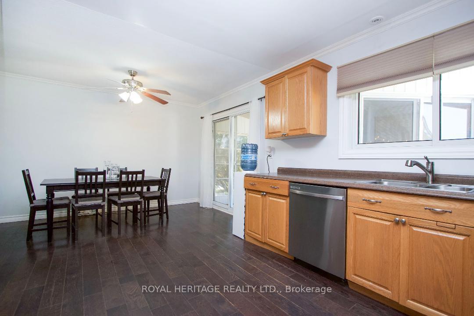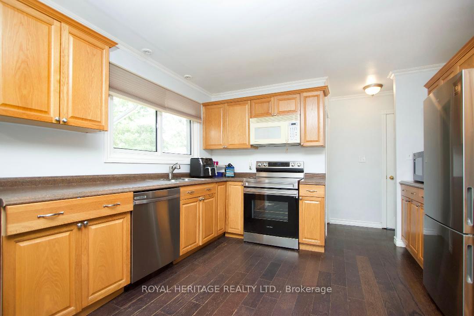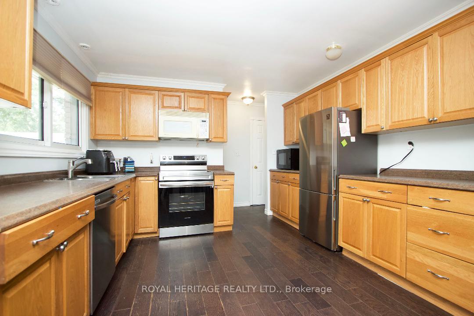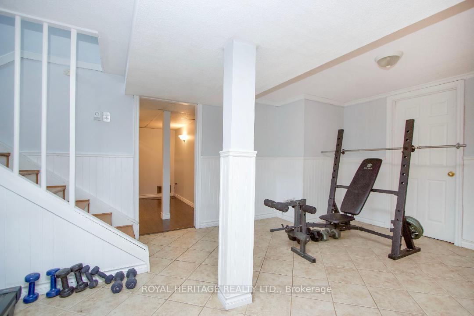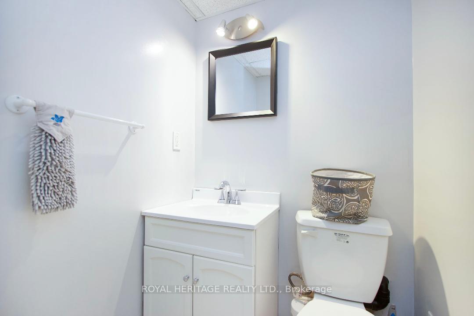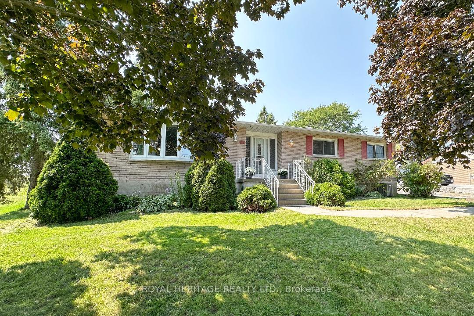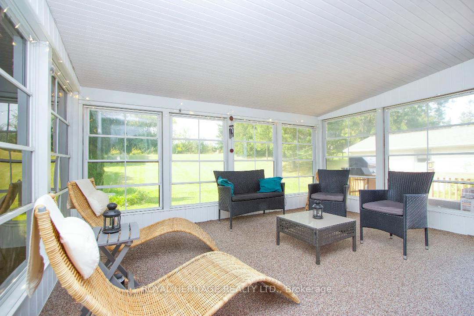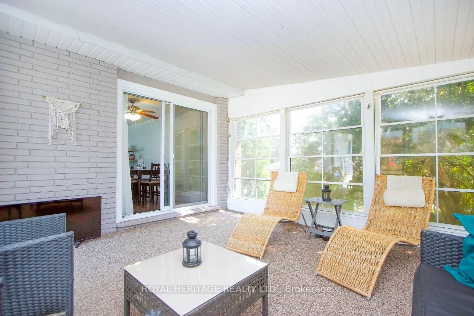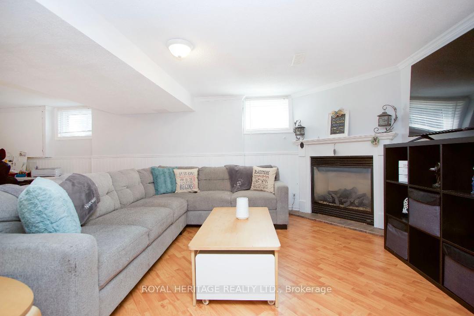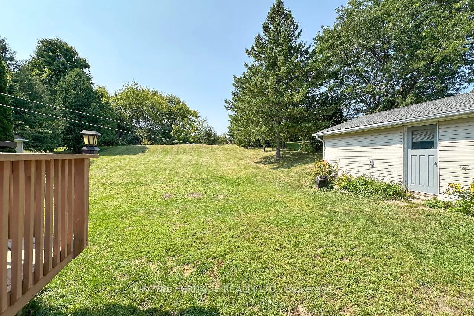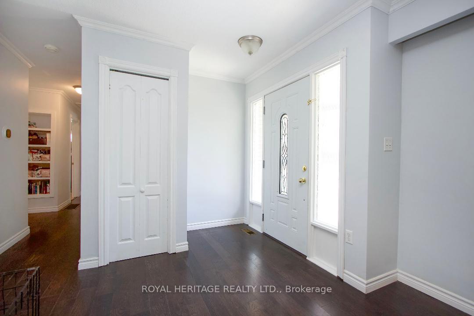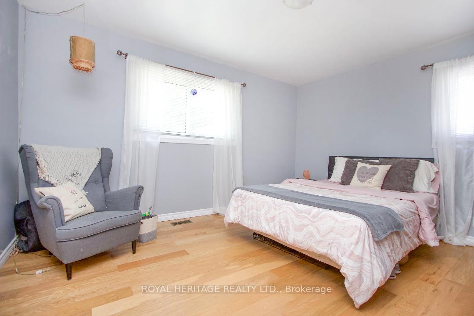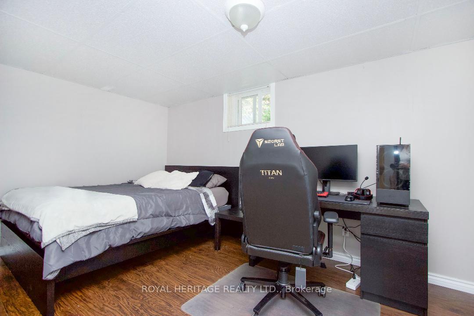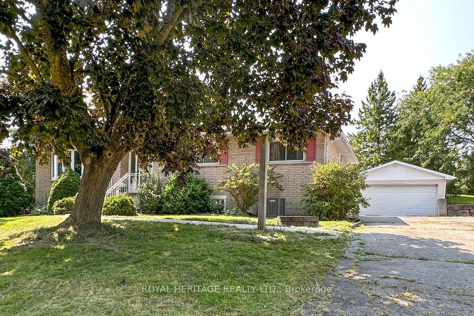$525,000
Available - For Sale
Listing ID: X12109814
64 Huntingwood Driv , Quinte West, K8N 4Z5, Hastings
| Welcome to this beautifully maintained 3 + 1 bedroom raised bungalow located in a peaceful, family-oriented neighborhood! Just minutes from downtown Belleville, this home offers a perfect blend of comfort, space, and style, making it an ideal choice for those looking to settle into a quiet, welcoming community. Main floor boasts a large open concept living room, dining room and kitchen, that lead out to the three season sunroom, you can relax in this sun-drenched space, perfect for morning coffees or entertaining guests. There are 3 good-sized bedrooms, each with large windows that allow natural light to flood the space, and a main floor bathroom. The basement features an additional bedroom, bathroom, and a cozy family room complete with a gas fireplace, ideal for family gatherings or quiet nights in. The detached garage is perfect for extra storage space, or to set up a shop for the handyman. The large 100 x 185 ft lot offers plenty of outdoor space for kids to play, gardening, or hosting summer barbecues. Includes new roof on garage, newer appliances throughout, newer water filtration and softener, newer furnace and A/C. |
| Price | $525,000 |
| Taxes: | $3186.06 |
| Occupancy: | Owner |
| Address: | 64 Huntingwood Driv , Quinte West, K8N 4Z5, Hastings |
| Acreage: | < .50 |
| Directions/Cross Streets: | Vermilyea Rd & Wallbridge/Loyalist Rd |
| Rooms: | 7 |
| Rooms +: | 2 |
| Bedrooms: | 3 |
| Bedrooms +: | 1 |
| Family Room: | F |
| Basement: | Separate Ent, Finished |
| Level/Floor | Room | Length(ft) | Width(ft) | Descriptions | |
| Room 1 | Main | Kitchen | 11.68 | 10.69 | Hardwood Floor, Stainless Steel Appl, Overlooks Backyard |
| Room 2 | Main | Dining Ro | 11.68 | 9.02 | Hardwood Floor, Combined w/Kitchen, W/O To Sunroom |
| Room 3 | Main | Living Ro | 12.86 | 17.22 | Hardwood Floor, Bay Window, Open Concept |
| Room 4 | Main | Sunroom | 13.12 | 15.02 | W/O To Deck, Overlooks Backyard |
| Room 5 | Main | Primary B | 12.3 | 13.97 | Hardwood Floor, Large Closet, Large Window |
| Room 6 | Main | Bedroom 2 | 11.87 | 9.32 | Hardwood Floor, Large Closet, Large Window |
| Room 7 | Main | Bedroom 3 | 11.41 | 8.4 | Hardwood Floor, Large Closet, Large Window |
| Room 8 | Lower | Recreatio | 26.08 | 24.01 | Laminate, Gas Fireplace, Above Grade Window |
| Room 9 | Lower | Bedroom 4 | 9.35 | 14.01 | Laminate, Above Grade Window |
| Washroom Type | No. of Pieces | Level |
| Washroom Type 1 | 4 | Main |
| Washroom Type 2 | 2 | Lower |
| Washroom Type 3 | 0 | |
| Washroom Type 4 | 0 | |
| Washroom Type 5 | 0 |
| Total Area: | 0.00 |
| Property Type: | Detached |
| Style: | Bungalow-Raised |
| Exterior: | Brick |
| Garage Type: | Detached |
| (Parking/)Drive: | Private Do |
| Drive Parking Spaces: | 8 |
| Park #1 | |
| Parking Type: | Private Do |
| Park #2 | |
| Parking Type: | Private Do |
| Pool: | None |
| Approximatly Square Footage: | 700-1100 |
| CAC Included: | N |
| Water Included: | N |
| Cabel TV Included: | N |
| Common Elements Included: | N |
| Heat Included: | N |
| Parking Included: | N |
| Condo Tax Included: | N |
| Building Insurance Included: | N |
| Fireplace/Stove: | Y |
| Heat Type: | Forced Air |
| Central Air Conditioning: | Central Air |
| Central Vac: | N |
| Laundry Level: | Syste |
| Ensuite Laundry: | F |
| Sewers: | Septic |
| Water: | Drilled W |
| Water Supply Types: | Drilled Well |
$
%
Years
This calculator is for demonstration purposes only. Always consult a professional
financial advisor before making personal financial decisions.
| Although the information displayed is believed to be accurate, no warranties or representations are made of any kind. |
| ROYAL HERITAGE REALTY LTD. |
|
|

Lynn Tribbling
Sales Representative
Dir:
416-252-2221
Bus:
416-383-9525
| Virtual Tour | Book Showing | Email a Friend |
Jump To:
At a Glance:
| Type: | Freehold - Detached |
| Area: | Hastings |
| Municipality: | Quinte West |
| Neighbourhood: | Sidney Ward |
| Style: | Bungalow-Raised |
| Tax: | $3,186.06 |
| Beds: | 3+1 |
| Baths: | 2 |
| Fireplace: | Y |
| Pool: | None |
Locatin Map:
Payment Calculator:

