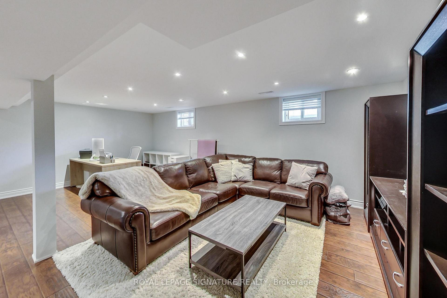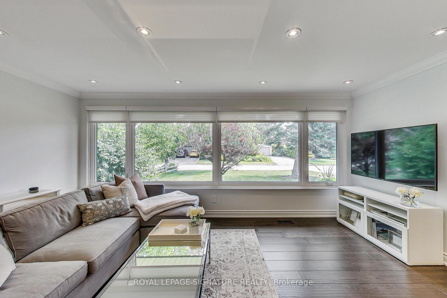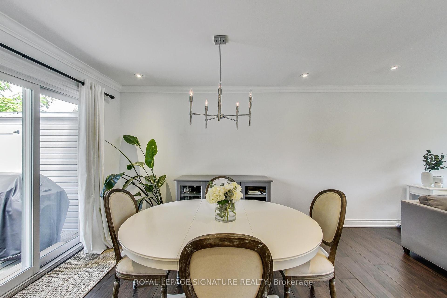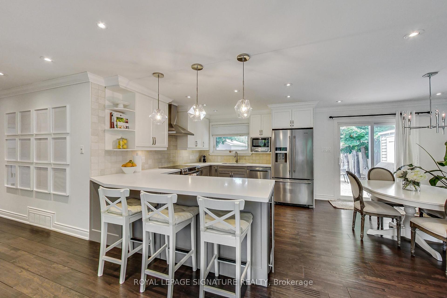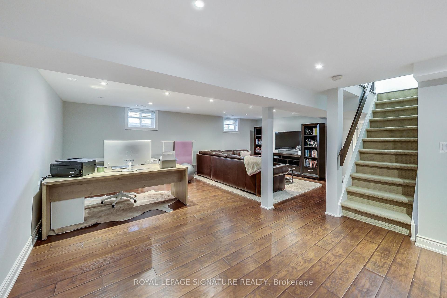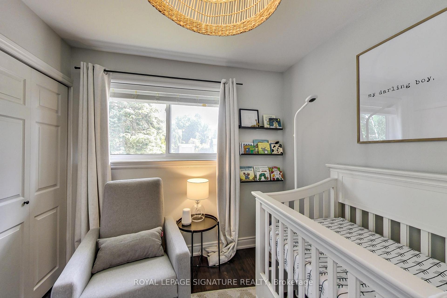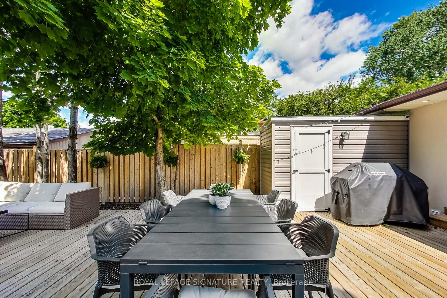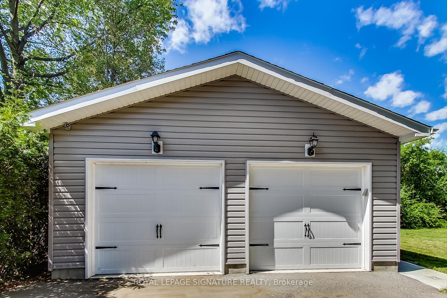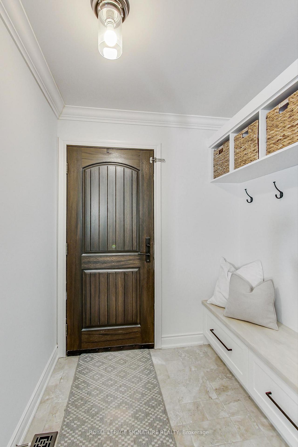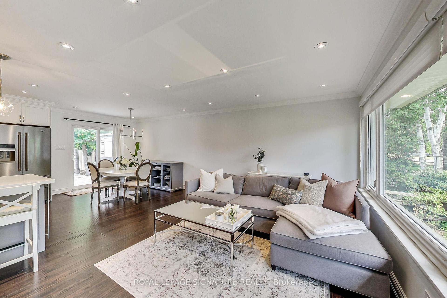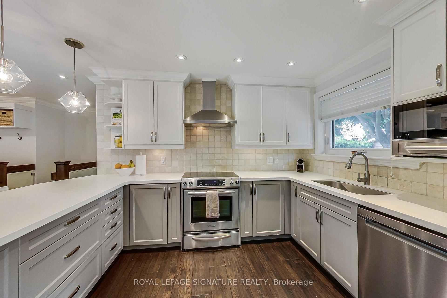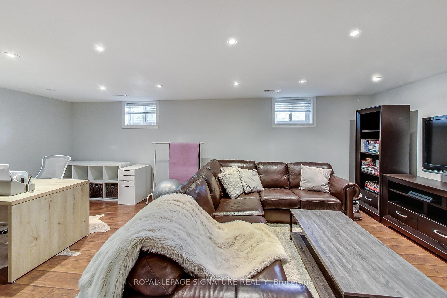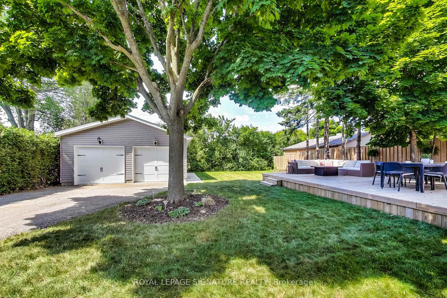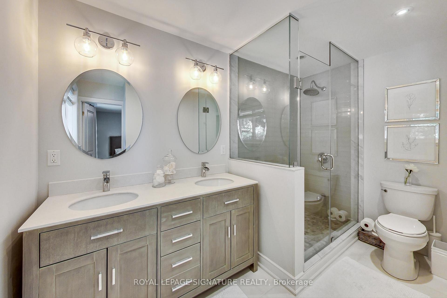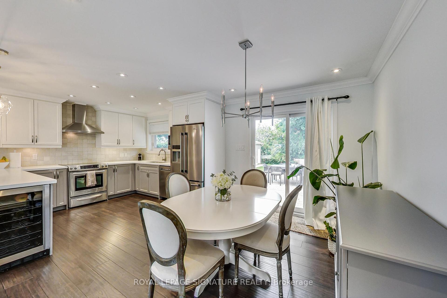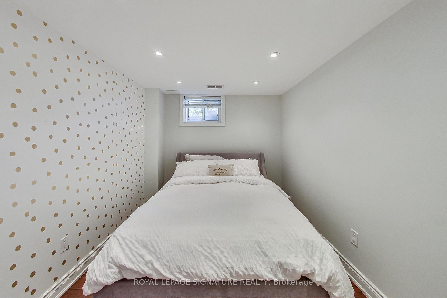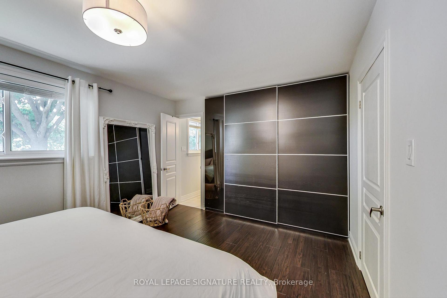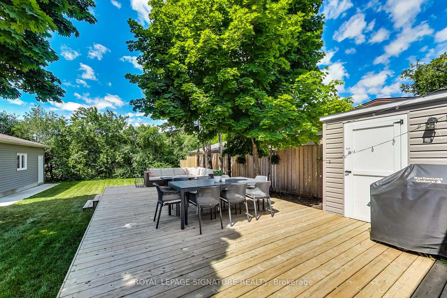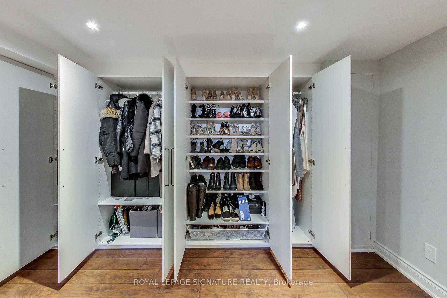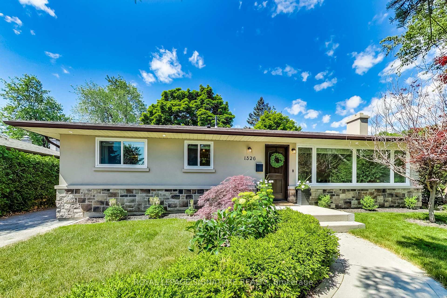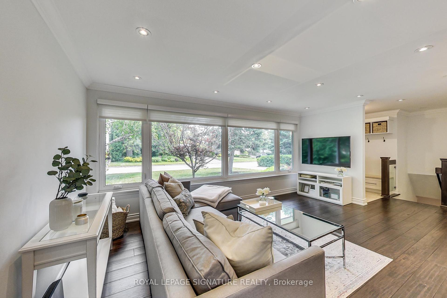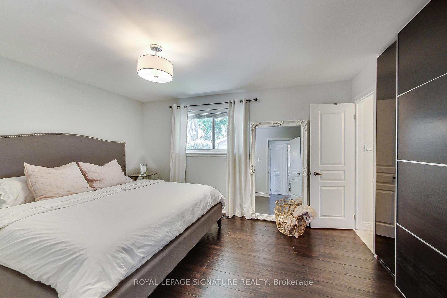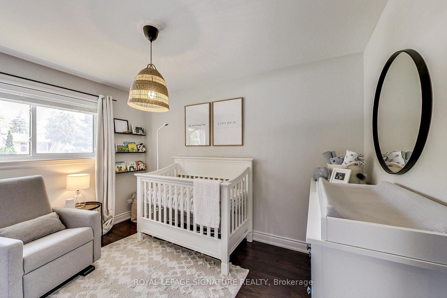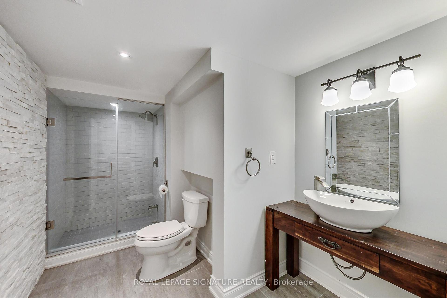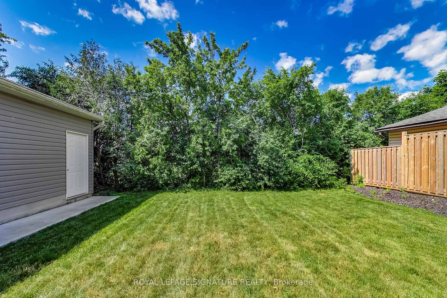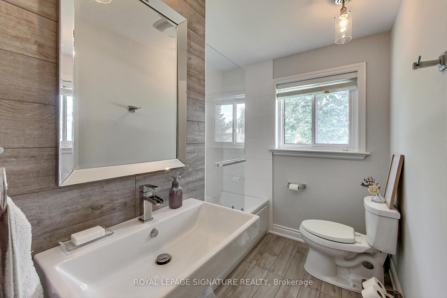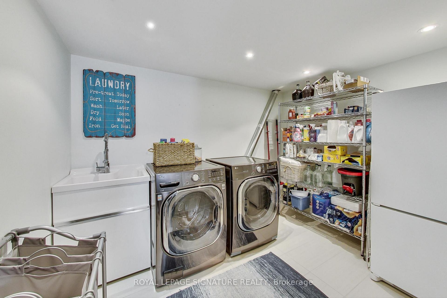$4,000
Available - For Rent
Listing ID: W12109818
1326 Kensington Park Road , Oakville, L6H 2G8, Halton
| Beautifully updated detached bungalow in the sought after Falgarwood community! This 2+1bedroom, 3 bathroom home has custom built cabinetry as you enter, leading to an open-concept living/dining space. A spacious kitchen with plenty of counter space, stainless steel appliances, and upgraded lighting. Down the hall, you will find a quaint primary bedroom complete with B/I closet, a generously sized ensuite with double sinks. A secondary bedroom and modern 4 piece bathroom completes the main floor. The lower level has brand new flooring &furnace (2023), ample built-in custom cabinetry, a large laundry room, office, additional bedroom, 3 piece bathroom, and living space ready to make it your own. Step outside to a large custom deck, shed and a beautifully landscaped large private yard backing onto a park with plenty of room for entertaining and enjoying the outdoors. A massive detached garage with extra storage and plenty of parking. A commuter's dream, conveniently located close to Oakville Go station, and easy access to major highways- QEW, 403 & 407. Highly ranked schools, parks and amenities. |
| Price | $4,000 |
| Taxes: | $0.00 |
| Occupancy: | Tenant |
| Address: | 1326 Kensington Park Road , Oakville, L6H 2G8, Halton |
| Directions/Cross Streets: | Eight Line & Upper Middle |
| Rooms: | 8 |
| Bedrooms: | 2 |
| Bedrooms +: | 1 |
| Family Room: | T |
| Basement: | Finished |
| Furnished: | Unfu |
| Level/Floor | Room | Length(ft) | Width(ft) | Descriptions | |
| Room 1 | Main | Kitchen | 10.66 | 11.15 | |
| Room 2 | Main | Living Ro | 17.15 | 11.58 | |
| Room 3 | Main | Foyer | 4.99 | 4.99 | |
| Room 4 | Main | Dining Ro | 8.66 | 11.15 | |
| Room 5 | Main | Primary B | 13.91 | 10.66 | |
| Room 6 | Main | Bedroom | 8.17 | 11.68 |
| Washroom Type | No. of Pieces | Level |
| Washroom Type 1 | 4 | Main |
| Washroom Type 2 | 3 | Main |
| Washroom Type 3 | 3 | Basement |
| Washroom Type 4 | 0 | |
| Washroom Type 5 | 0 | |
| Washroom Type 6 | 4 | Main |
| Washroom Type 7 | 3 | Main |
| Washroom Type 8 | 3 | Basement |
| Washroom Type 9 | 0 | |
| Washroom Type 10 | 0 |
| Total Area: | 0.00 |
| Property Type: | Detached |
| Style: | Bungalow |
| Exterior: | Stone, Stucco (Plaster) |
| Garage Type: | Detached |
| (Parking/)Drive: | Private |
| Drive Parking Spaces: | 6 |
| Park #1 | |
| Parking Type: | Private |
| Park #2 | |
| Parking Type: | Private |
| Pool: | None |
| Laundry Access: | In Basement |
| CAC Included: | Y |
| Water Included: | N |
| Cabel TV Included: | N |
| Common Elements Included: | N |
| Heat Included: | N |
| Parking Included: | Y |
| Condo Tax Included: | N |
| Building Insurance Included: | N |
| Fireplace/Stove: | N |
| Heat Type: | Forced Air |
| Central Air Conditioning: | Central Air |
| Central Vac: | N |
| Laundry Level: | Syste |
| Ensuite Laundry: | F |
| Sewers: | Sewer |
| Although the information displayed is believed to be accurate, no warranties or representations are made of any kind. |
| ROYAL LEPAGE SIGNATURE REALTY |
|
|

Lynn Tribbling
Sales Representative
Dir:
416-252-2221
Bus:
416-383-9525
| Book Showing | Email a Friend |
Jump To:
At a Glance:
| Type: | Freehold - Detached |
| Area: | Halton |
| Municipality: | Oakville |
| Neighbourhood: | 1005 - FA Falgarwood |
| Style: | Bungalow |
| Beds: | 2+1 |
| Baths: | 3 |
| Fireplace: | N |
| Pool: | None |
Locatin Map:

