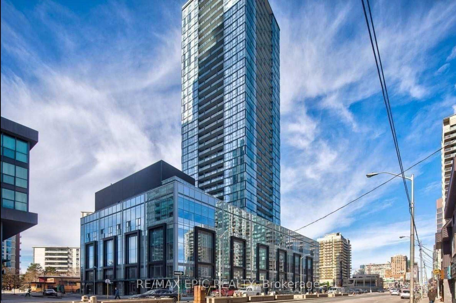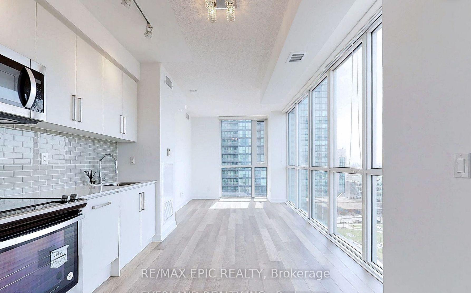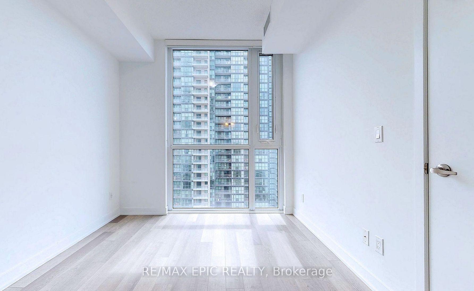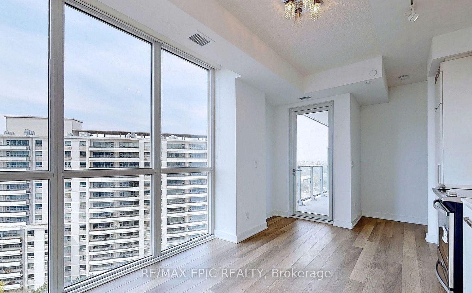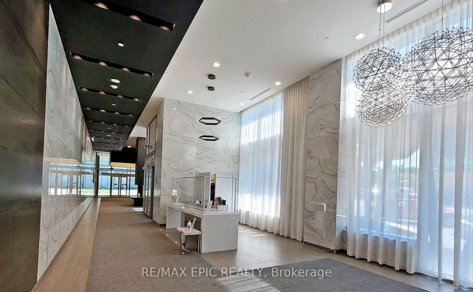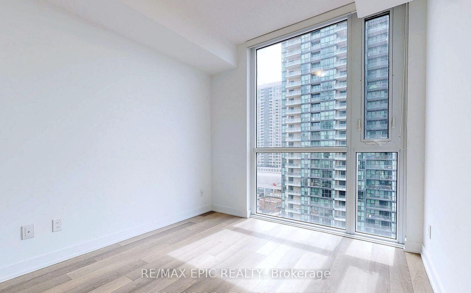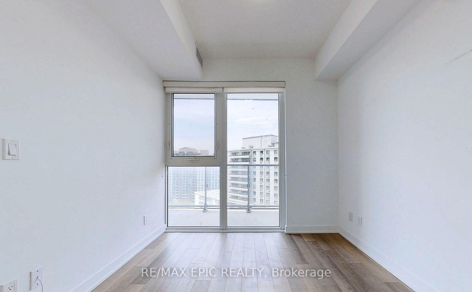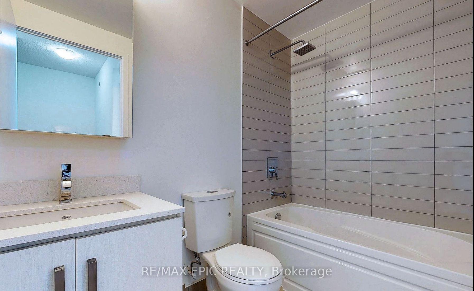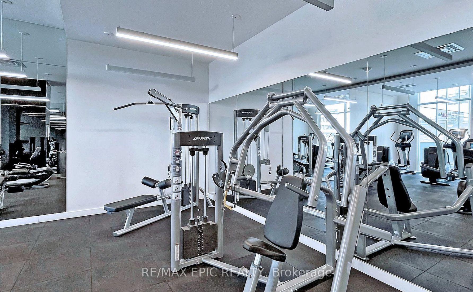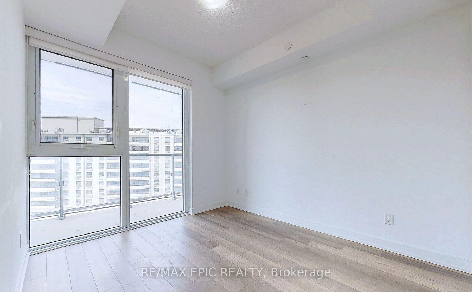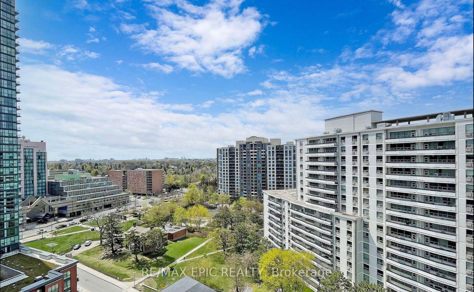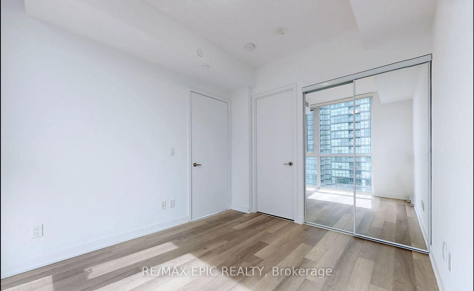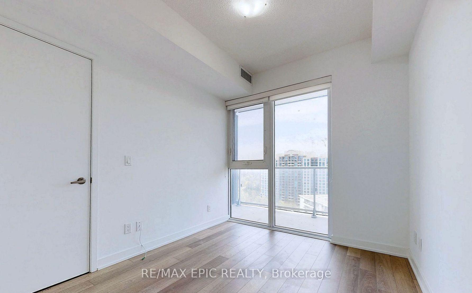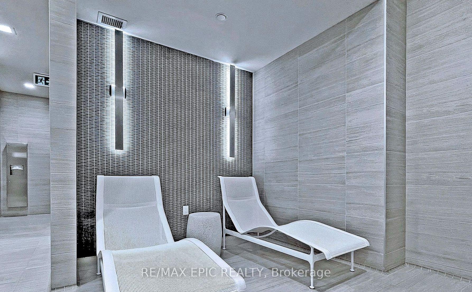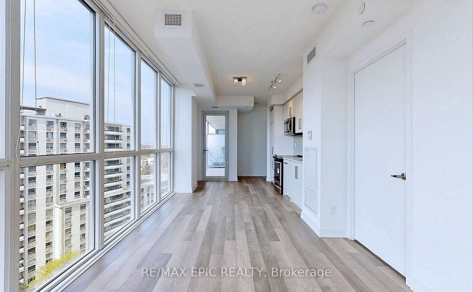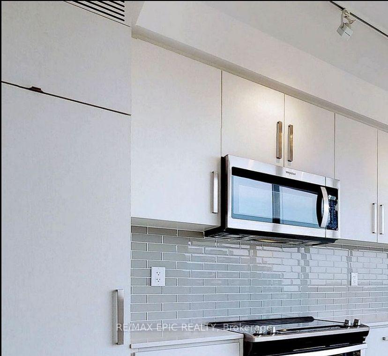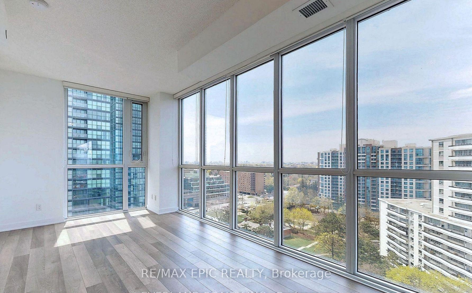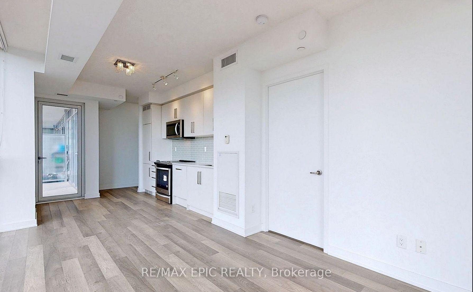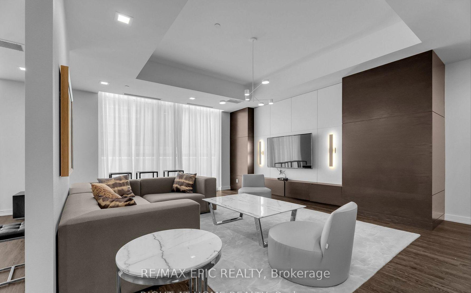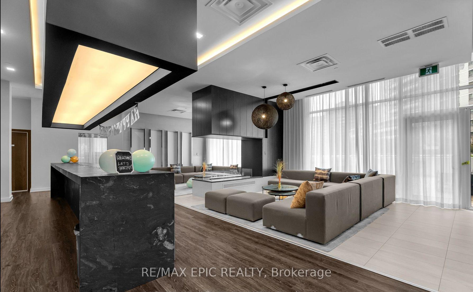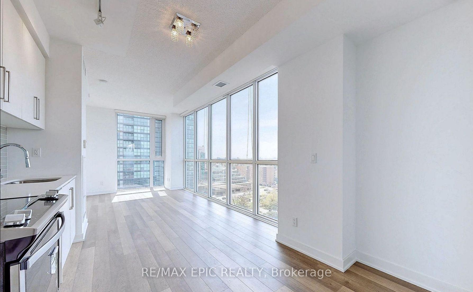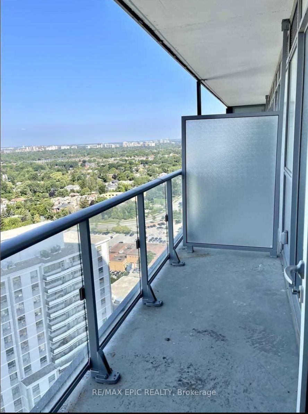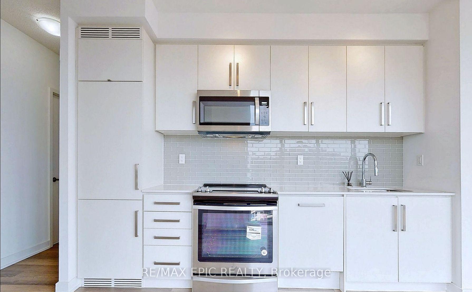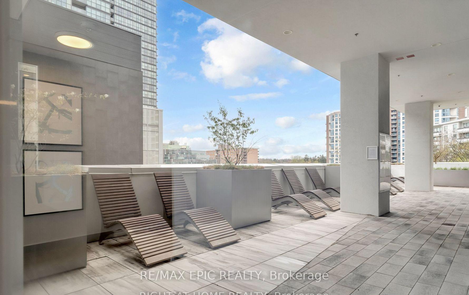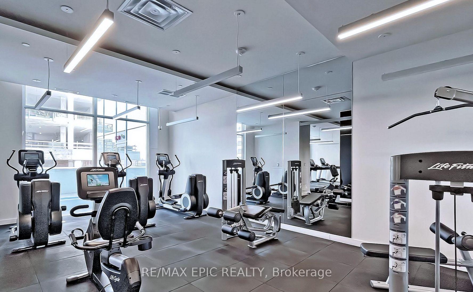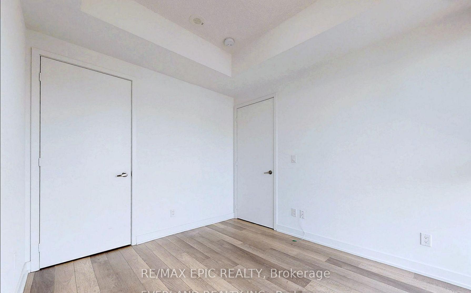$3,100
Available - For Rent
Listing ID: C12109807
5180 Yonge Stre , Toronto, M2N 5P6, Toronto
| Welcome to this stunning, sun-filled South West corner suite with unobstructed lush greenery view, offering aspacious open-concept design with a split extra large 2-bedroom, 2-full bathroom layout. 9 foot ceiling &floor-to-ceiling windows that flood the space with natural light and a large walk out balcony to enjoy the morningcoffee. Parking & locker included. Conveniently located with underground access to the Subway, Empress WalkMall, Loblaws, Shoppers Drug Mart, and the NY Public Library. Top-rated schools, banks, restaurants, and cafes areall just steps away, with easy access to the 401 ramp just 2km away. The suite features smooth ceilings, customkitchen cabinets and vanities, top notch modern appliances, quatz contertop, no carpets. The primary bedroom alsofeatures 3 piece ensuite and a large closet. This is the perfect place to call home move in and experience urban livingat its best! ** EXTRAS ** Enjoy Beacon Condos' luxurious amenities, including a 24-hour concierge, party andbilliard room, gym, theater, outdoor terrace, guest suites, and more. Water and heat included. Unit will beprofessionally cleaned after current tenant moving out. |
| Price | $3,100 |
| Taxes: | $0.00 |
| Occupancy: | Tenant |
| Address: | 5180 Yonge Stre , Toronto, M2N 5P6, Toronto |
| Postal Code: | M2N 5P6 |
| Province/State: | Toronto |
| Directions/Cross Streets: | Yonge & Park Home |
| Level/Floor | Room | Length(ft) | Width(ft) | Descriptions | |
| Room 1 | Main | Kitchen | 11.48 | 9.91 | Family Size Kitchen, Stainless Steel Appl, Backsplash |
| Room 2 | Main | Dining Ro | 11.48 | 10.92 | Combined w/Living, Quartz Counter, SW View |
| Room 3 | Main | Living Ro | 12.66 | 10.92 | Window Floor to Ceil, SW View, W/O To Balcony |
| Room 4 | Main | Bedroom | 10.23 | 9.18 | 3 Pc Ensuite, Large Closet, South View |
| Room 5 | Main | Bedroom 2 | 10.43 | 8.99 | Large Closet, Window Floor to Ceil, West View |
| Washroom Type | No. of Pieces | Level |
| Washroom Type 1 | 4 | Main |
| Washroom Type 2 | 3 | Main |
| Washroom Type 3 | 0 | |
| Washroom Type 4 | 0 | |
| Washroom Type 5 | 0 |
| Total Area: | 0.00 |
| Approximatly Age: | 0-5 |
| Sprinklers: | Alar |
| Washrooms: | 2 |
| Heat Type: | Forced Air |
| Central Air Conditioning: | Central Air |
| Although the information displayed is believed to be accurate, no warranties or representations are made of any kind. |
| RE/MAX EPIC REALTY |
|
|

Lynn Tribbling
Sales Representative
Dir:
416-252-2221
Bus:
416-383-9525
| Book Showing | Email a Friend |
Jump To:
At a Glance:
| Type: | Com - Condo Apartment |
| Area: | Toronto |
| Municipality: | Toronto C07 |
| Neighbourhood: | Willowdale West |
| Style: | Apartment |
| Approximate Age: | 0-5 |
| Beds: | 2 |
| Baths: | 2 |
| Fireplace: | N |
Locatin Map:

