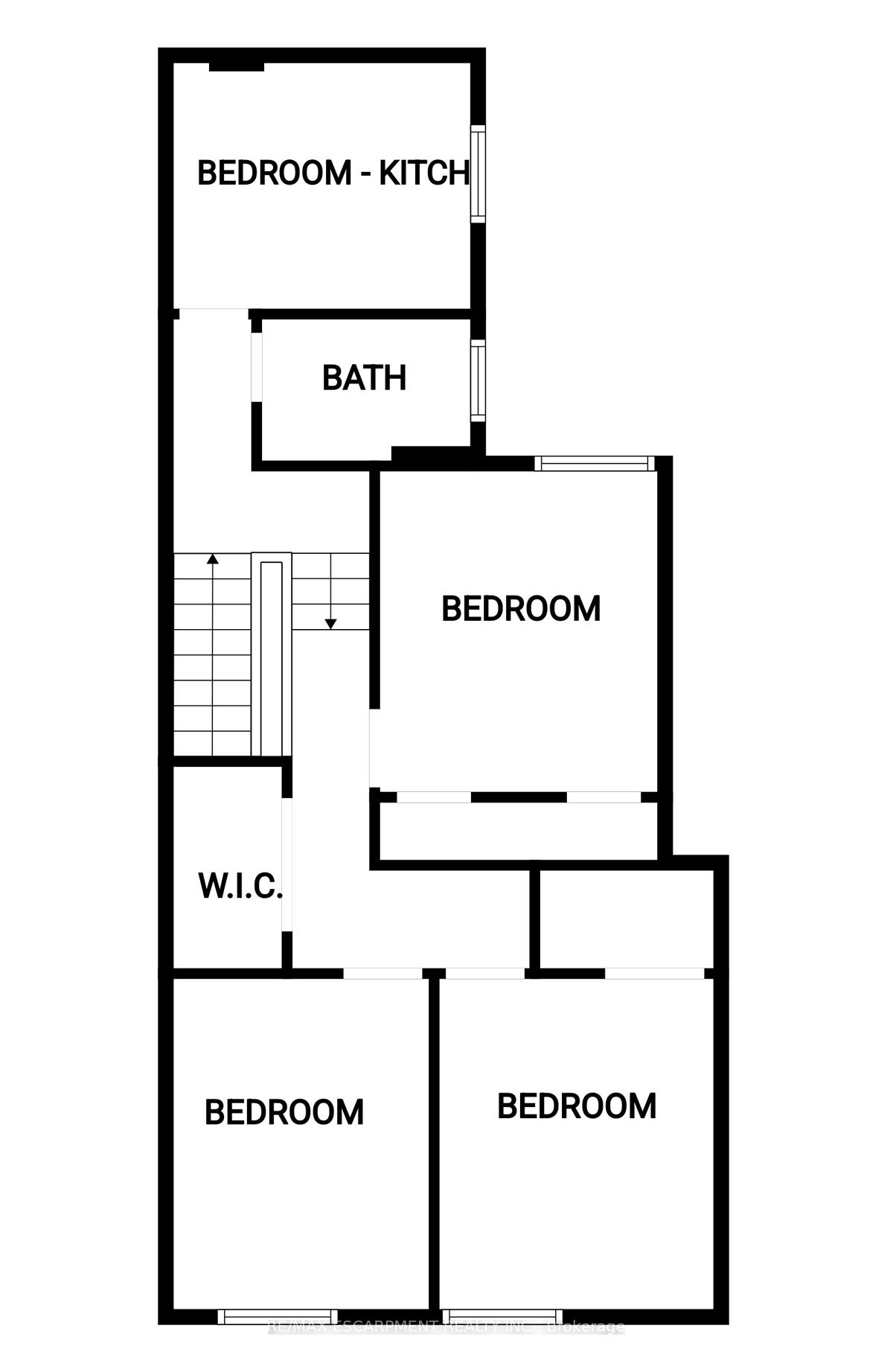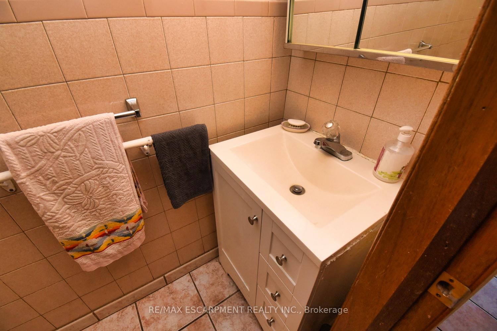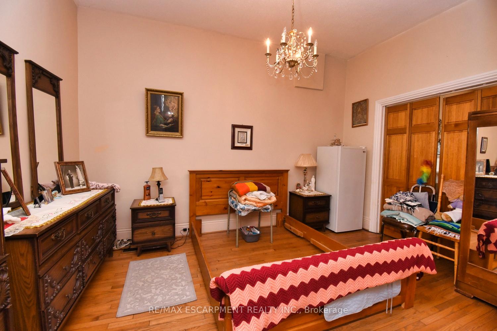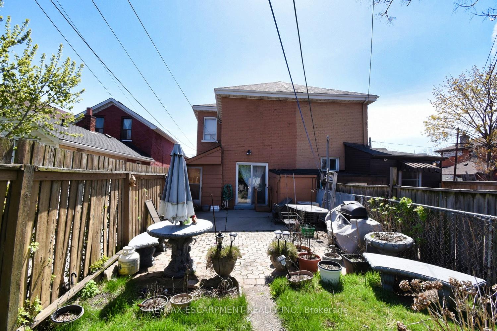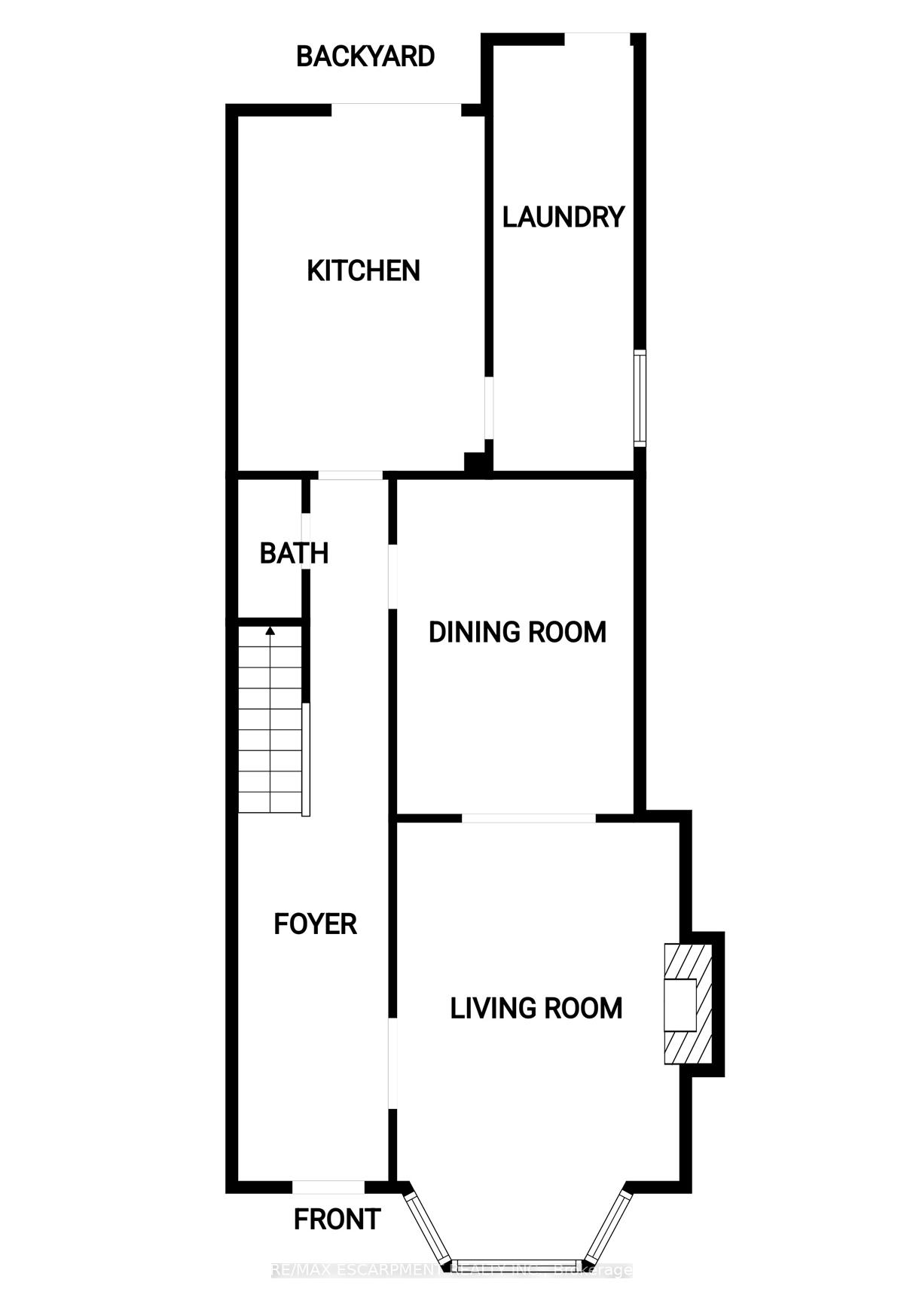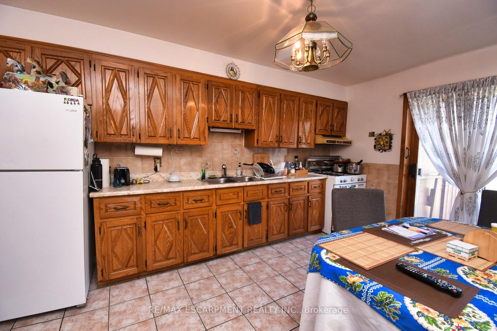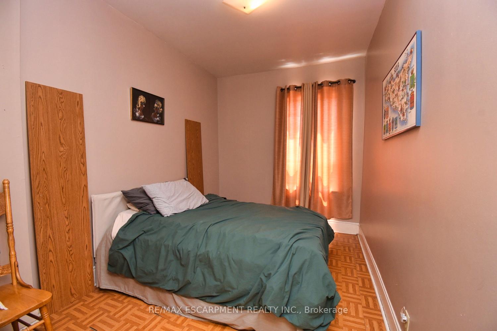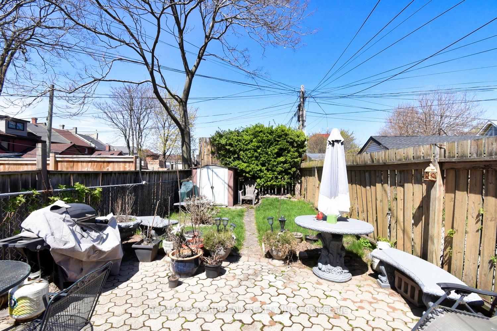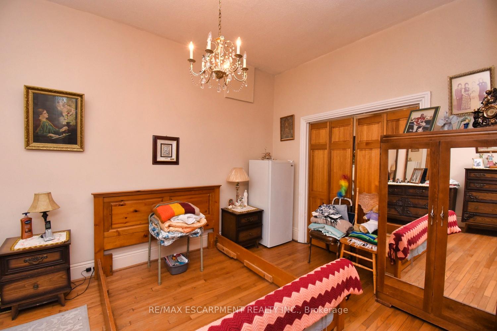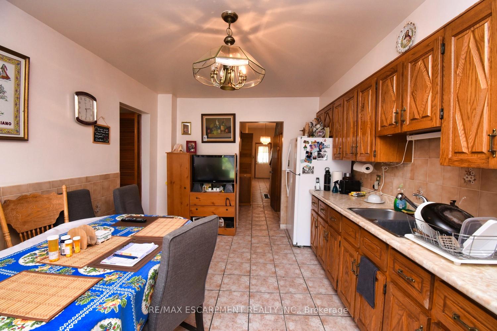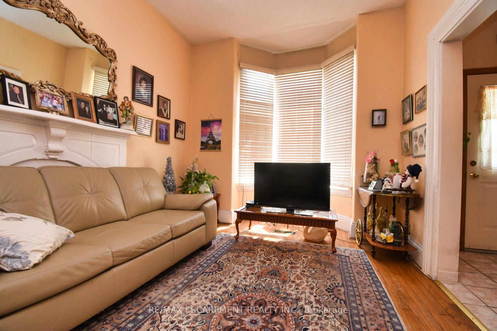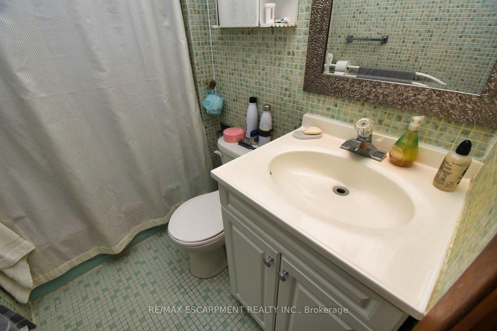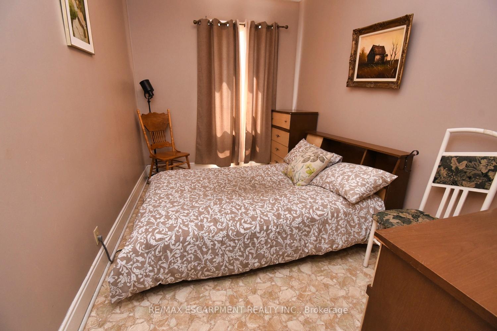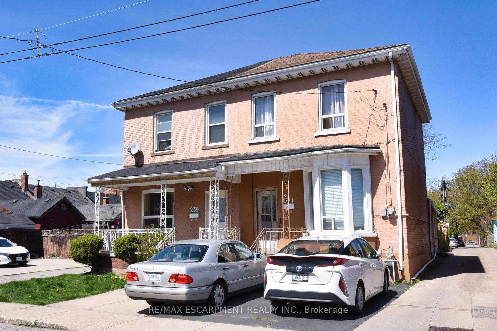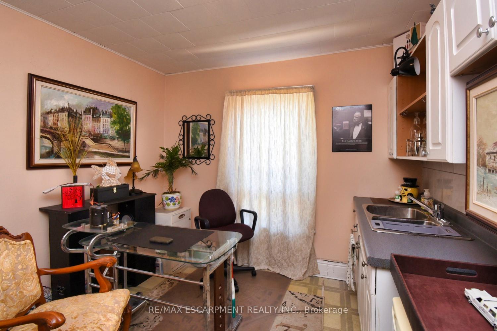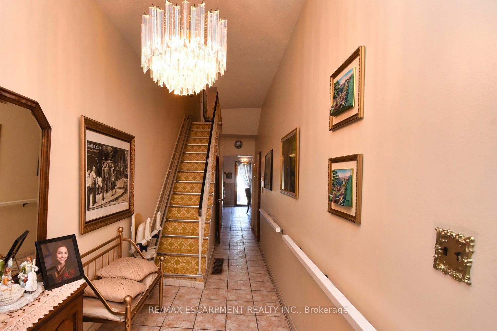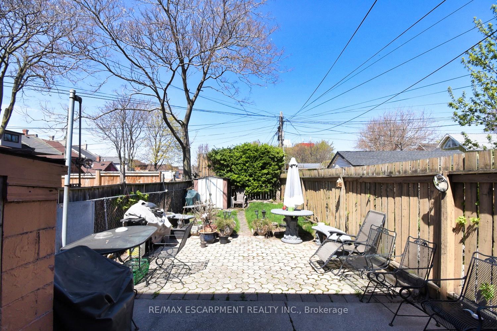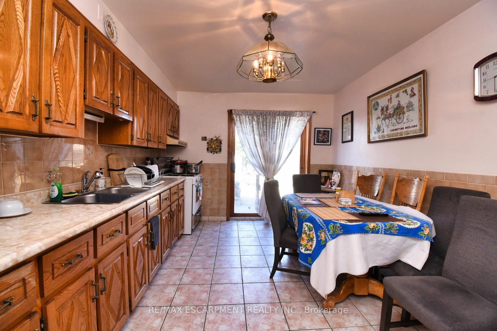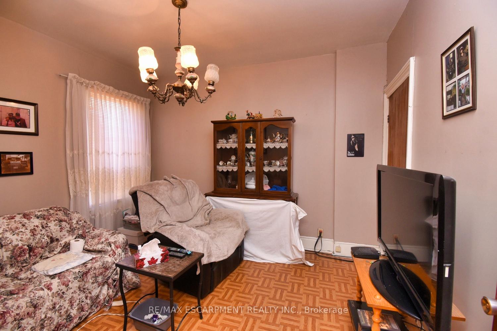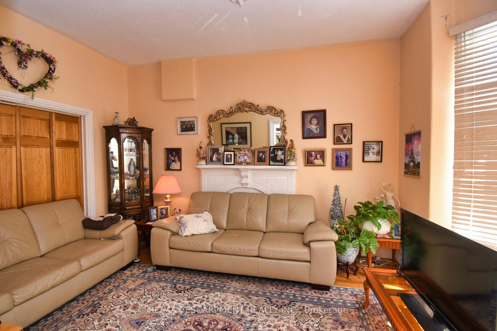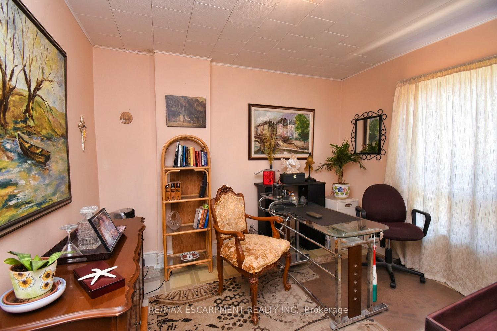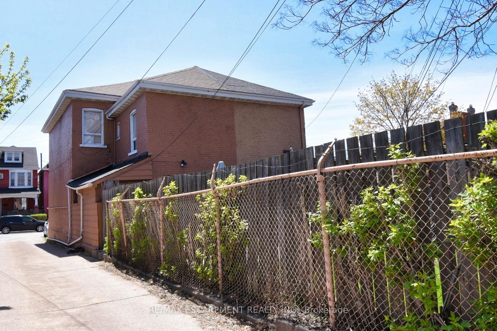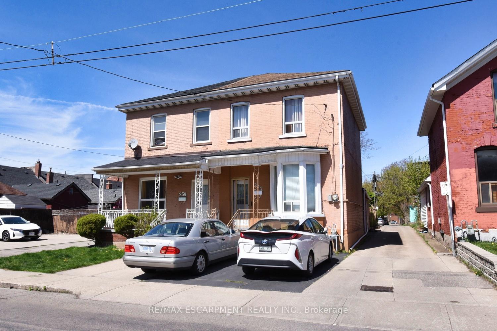$549,997
Available - For Sale
Listing ID: X12109797
241 Robert Stre , Hamilton, L8L 2R2, Hamilton
| All rm sizes are irreg and approx.. European style home for over 63 yrs. Plaster walls, high 10 ft ceilings. Large eat-in kitchen with prep room/main laundry and access to basement (part) also access to rear long backyard. Dining room was used as bedroom. Stair lift included or easy to remove (high demand for them) Upper bedroom was kitchen unit and possible 2 units. Lots of options and ideal for personal or investment use. Zoned D residential permits 2 units and 2 parking front spots. Great location near downtown and General hospital. Easy walk to all amenities, bus transit, West Harbor go-train, Bayfront waterpark + more. Lots of attractions. Shows well-cared, 4 bedrms, 1.5 baths. Book your viewing today. |
| Price | $549,997 |
| Taxes: | $2605.92 |
| Assessment Year: | 2025 |
| Occupancy: | Owner |
| Address: | 241 Robert Stre , Hamilton, L8L 2R2, Hamilton |
| Directions/Cross Streets: | West Ave N |
| Rooms: | 7 |
| Bedrooms: | 4 |
| Bedrooms +: | 0 |
| Family Room: | F |
| Basement: | Partial Base, Unfinished |
| Level/Floor | Room | Length(ft) | Width(ft) | Descriptions | |
| Room 1 | Main | Foyer | 15.68 | 6.07 | Tile Floor |
| Room 2 | Main | Living Ro | 14.01 | 10.5 | Hardwood Floor |
| Room 3 | Main | Dining Ro | 14.01 | 10.5 | Hardwood Floor |
| Room 4 | Main | Bathroom | 9.25 | 2.43 | 2 Pc Bath |
| Room 5 | Main | Kitchen | 15.74 | 10.5 | Eat-in Kitchen |
| Room 6 | Main | Laundry | 15.25 | 5.25 | Tile Floor |
| Room 7 | Second | Bedroom | 11.68 | 10.33 | Vinyl Floor |
| Room 8 | Second | Bathroom | 7.08 | 4.76 | 4 Pc Bath |
| Room 9 | Second | Primary B | 12.07 | 10.5 | Hardwood Floor |
| Room 10 | Second | Bedroom | 12 | 8.17 | Hardwood Floor |
| Room 11 | Second | Bedroom | 11.51 | 8.23 |
| Washroom Type | No. of Pieces | Level |
| Washroom Type 1 | 3 | Main |
| Washroom Type 2 | 4 | Second |
| Washroom Type 3 | 0 | |
| Washroom Type 4 | 0 | |
| Washroom Type 5 | 0 |
| Total Area: | 0.00 |
| Approximatly Age: | 100+ |
| Property Type: | Semi-Detached |
| Style: | 2-Storey |
| Exterior: | Brick |
| Garage Type: | None |
| (Parking/)Drive: | Private |
| Drive Parking Spaces: | 2 |
| Park #1 | |
| Parking Type: | Private |
| Park #2 | |
| Parking Type: | Private |
| Pool: | None |
| Approximatly Age: | 100+ |
| Approximatly Square Footage: | 1100-1500 |
| CAC Included: | N |
| Water Included: | N |
| Cabel TV Included: | N |
| Common Elements Included: | N |
| Heat Included: | N |
| Parking Included: | N |
| Condo Tax Included: | N |
| Building Insurance Included: | N |
| Fireplace/Stove: | N |
| Heat Type: | Forced Air |
| Central Air Conditioning: | Central Air |
| Central Vac: | N |
| Laundry Level: | Syste |
| Ensuite Laundry: | F |
| Sewers: | Sewer |
$
%
Years
This calculator is for demonstration purposes only. Always consult a professional
financial advisor before making personal financial decisions.
| Although the information displayed is believed to be accurate, no warranties or representations are made of any kind. |
| RE/MAX ESCARPMENT REALTY INC. |
|
|

Lynn Tribbling
Sales Representative
Dir:
416-252-2221
Bus:
416-383-9525
| Virtual Tour | Book Showing | Email a Friend |
Jump To:
At a Glance:
| Type: | Freehold - Semi-Detached |
| Area: | Hamilton |
| Municipality: | Hamilton |
| Neighbourhood: | Landsdale |
| Style: | 2-Storey |
| Approximate Age: | 100+ |
| Tax: | $2,605.92 |
| Beds: | 4 |
| Baths: | 2 |
| Fireplace: | N |
| Pool: | None |
Locatin Map:
Payment Calculator:

