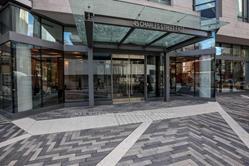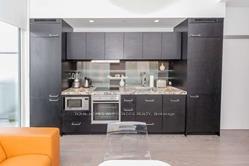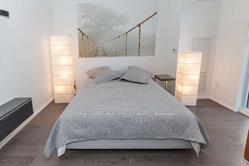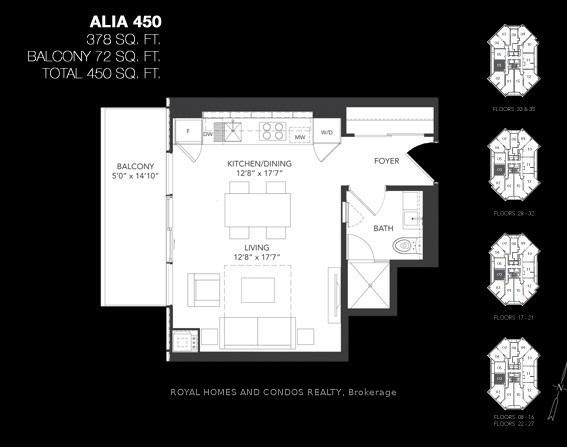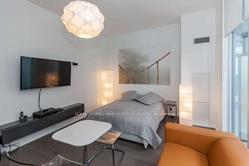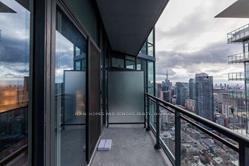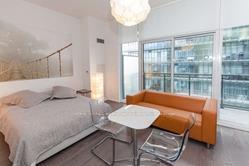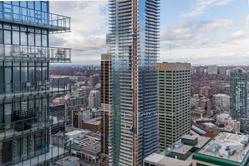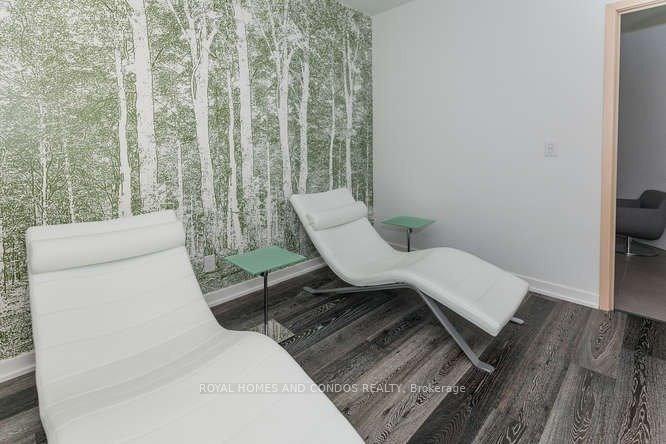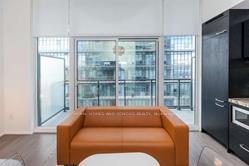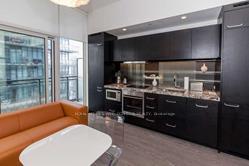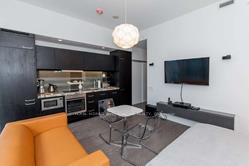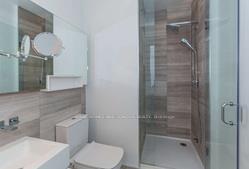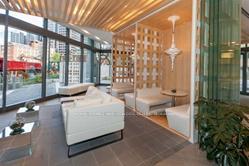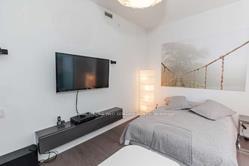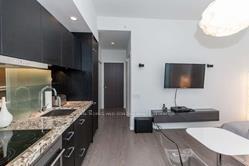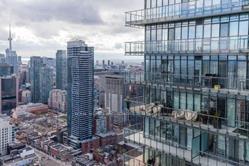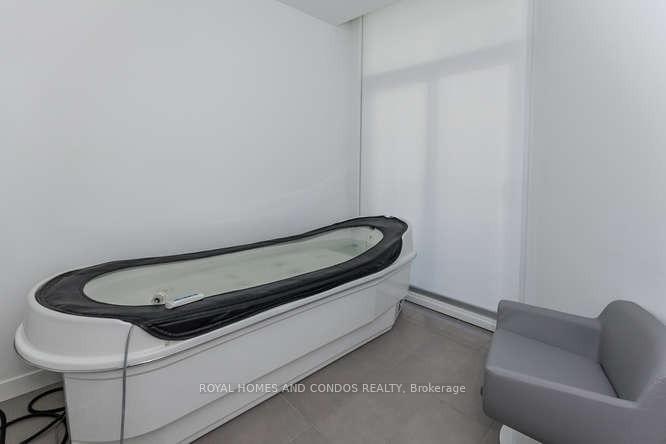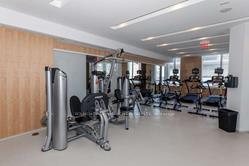$479,900
Available - For Sale
Listing ID: C12109779
45 Charles Stre East , Toronto, M4Y 1S2, Toronto
| Sky-High Sophistication in the Heart of Yorkville Welcome to Unit 5103 at Chaz Yorkville - a luminous bachelor suite perched on the 51st floor, offering breathtaking panoramic views of Toronto's skyline. This thoughtfully designed open-concept space seamlessly integrates living, dining, and sleeping areas, complemented by floor-to-ceiling windows that flood the interior with natural light The modern kitchen boasts sleek stainless steel appliances, a contemporary backsplash, and ample cabinetry, making it both functional and stylish. The spa-inspired bathroom features high-end finishes, providing a serene retreat within the city. Residents of Chaz Yorkville enjoy access to an array of premium amenities, including: The Chaz Club: A two-storey sky lounge on the 36th and 37th floors, complete with a demonstration kitchen, bar, and outdoor terrace .Fitness Facilities: Fully equipped gym, yoga, Pilates, and spin studios, along with steam rooms and a spa .Entertainment Options: 3D screening room, games room with billiards, and a virtual gaming area. Conveniences: 24-hour concierge and security, business centre, guest suites, pet spa, and visitor parking Situated steps from the intersection of Yonge and Bloor, this prime location offers unparalleled access to luxury shopping, fine dining, cultural landmarks, and major universities like the University of Toronto and Toronto Metropolitan University . Experience urban living at its finest in this exquisite bachelor unit at Chaz Yorkville. |
| Price | $479,900 |
| Taxes: | $2200.00 |
| Occupancy: | Tenant |
| Address: | 45 Charles Stre East , Toronto, M4Y 1S2, Toronto |
| Postal Code: | M4Y 1S2 |
| Province/State: | Toronto |
| Directions/Cross Streets: | Charles/Yonge |
| Level/Floor | Room | Length(ft) | Width(ft) | Descriptions | |
| Room 1 | Ground | Living Ro | 14.01 | 23.98 | Combined w/Dining, Wood, W/O To Balcony |
| Room 2 | Ground | Dining Ro | 14.01 | 23.98 | Combined w/Living, Wood |
| Room 3 | Ground | Kitchen | 14.01 | 23.98 | B/I Appliances, Modern Kitchen |
| Washroom Type | No. of Pieces | Level |
| Washroom Type 1 | 4 | |
| Washroom Type 2 | 0 | |
| Washroom Type 3 | 0 | |
| Washroom Type 4 | 0 | |
| Washroom Type 5 | 0 | |
| Washroom Type 6 | 4 | |
| Washroom Type 7 | 0 | |
| Washroom Type 8 | 0 | |
| Washroom Type 9 | 0 | |
| Washroom Type 10 | 0 |
| Total Area: | 0.00 |
| Washrooms: | 1 |
| Heat Type: | Forced Air |
| Central Air Conditioning: | Central Air |
$
%
Years
This calculator is for demonstration purposes only. Always consult a professional
financial advisor before making personal financial decisions.
| Although the information displayed is believed to be accurate, no warranties or representations are made of any kind. |
| ROYAL HOMES AND CONDOS REALTY |
|
|

Lynn Tribbling
Sales Representative
Dir:
416-252-2221
Bus:
416-383-9525
| Book Showing | Email a Friend |
Jump To:
At a Glance:
| Type: | Com - Condo Apartment |
| Area: | Toronto |
| Municipality: | Toronto C08 |
| Neighbourhood: | Church-Yonge Corridor |
| Style: | Apartment |
| Tax: | $2,200 |
| Maintenance Fee: | $349.43 |
| Baths: | 1 |
| Fireplace: | N |
Locatin Map:
Payment Calculator:

