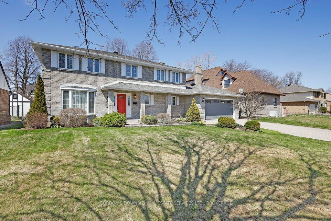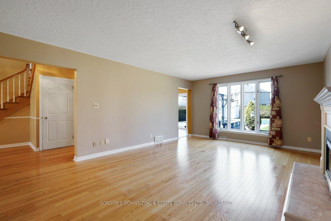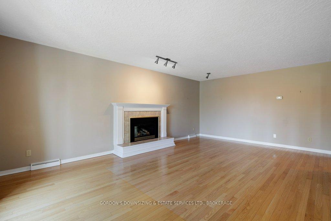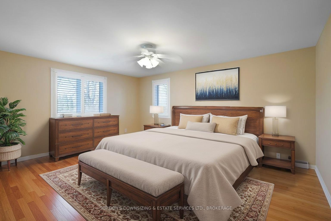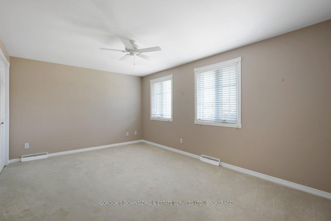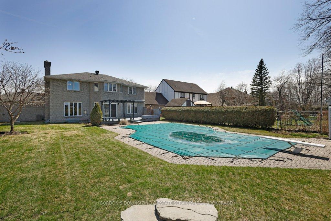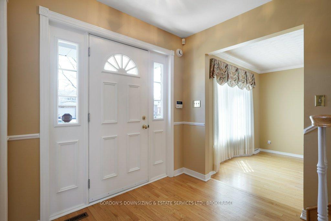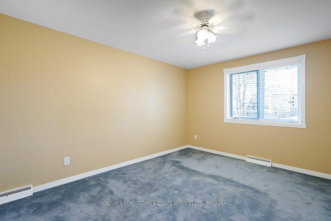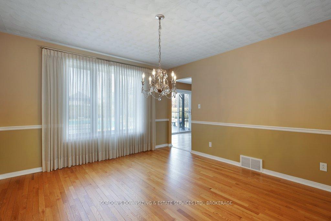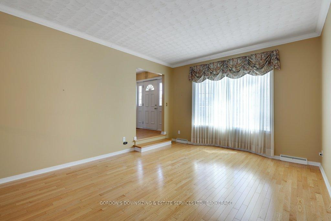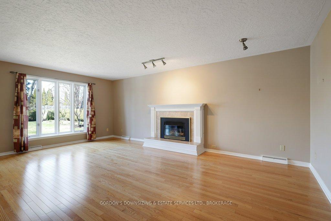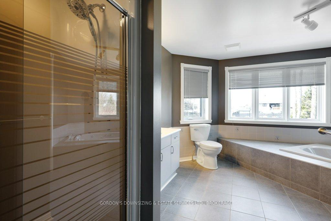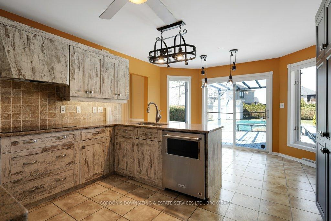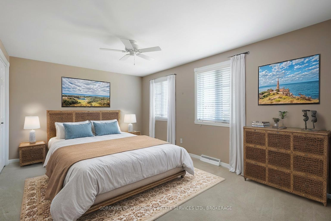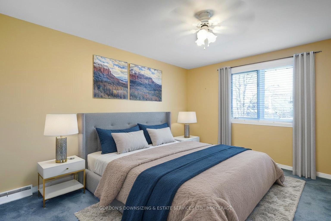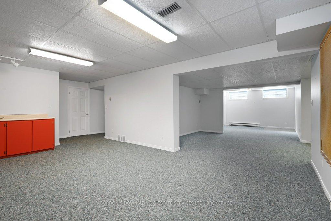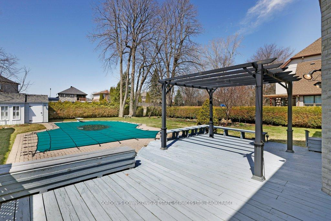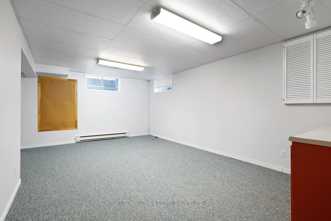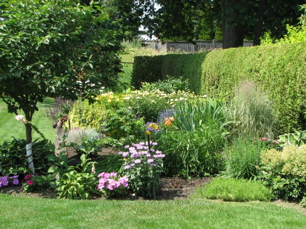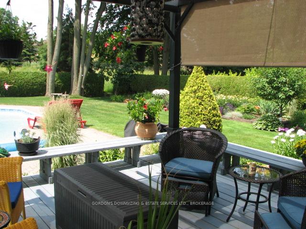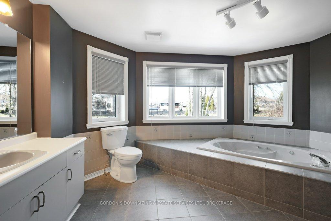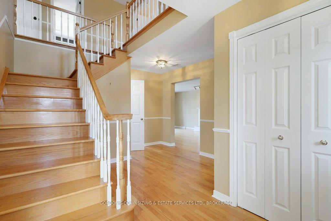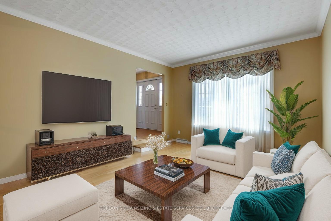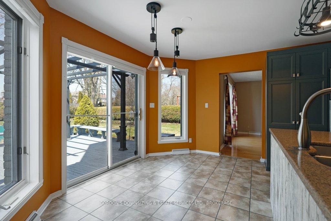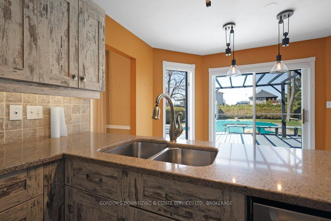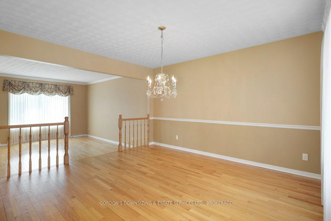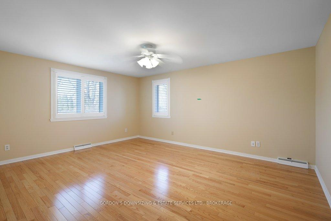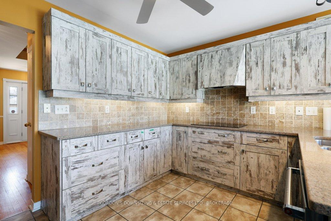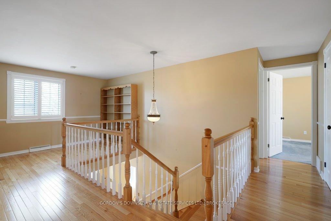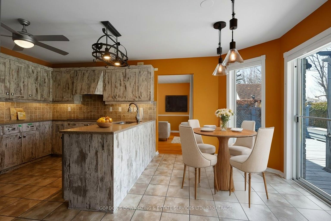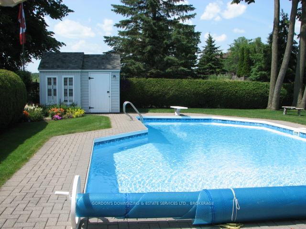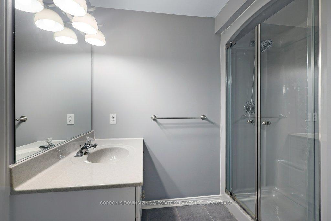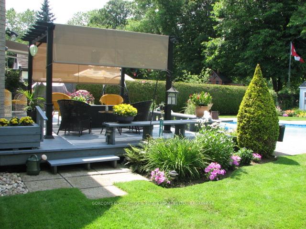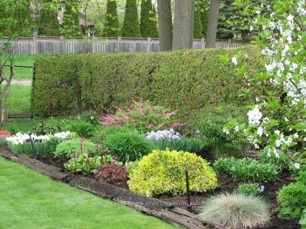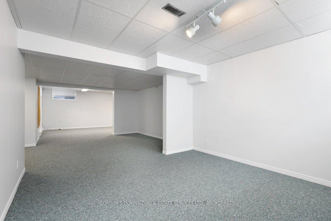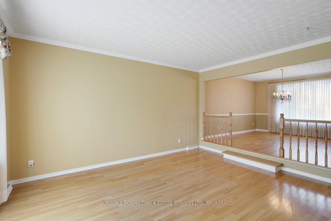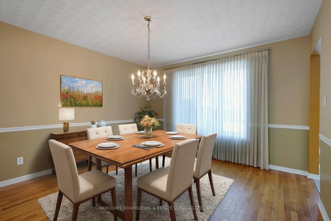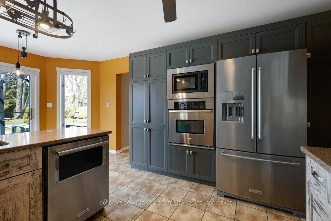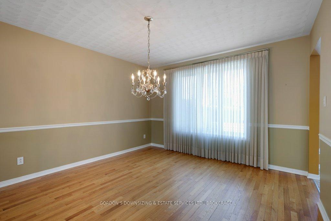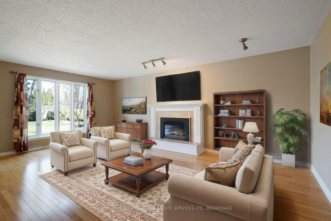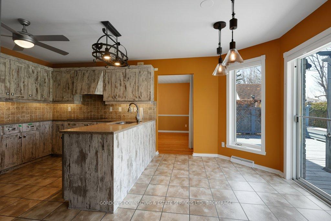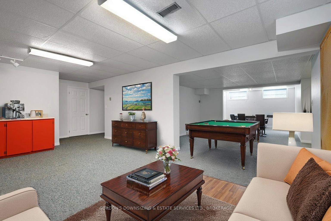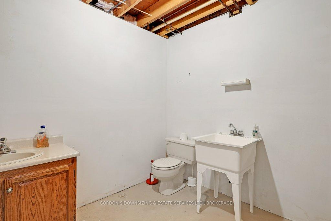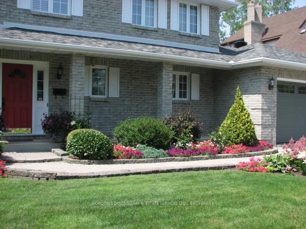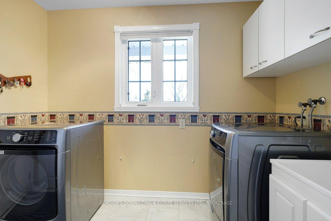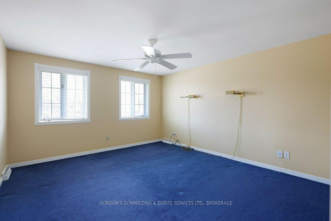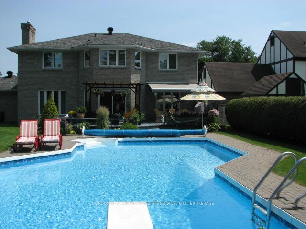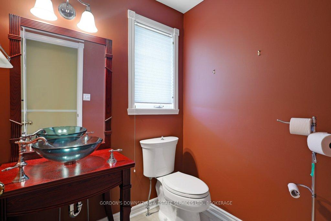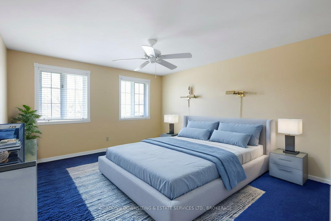$699,900
Available - For Sale
Listing ID: X12109759
1627 Blakely Driv , Cornwall, K6J 5K5, Stormont, Dundas
| Discover this exceptional home nestled in the prestigious Riverdale neighborhood-a true gem that reflects pride of ownership throughout. Thoughtfully maintained and tastefully upgraded, this property offers modern conveniences including a full sprinkler system, whole-house generator, garden lighting, and a luxurious in ground saltwater pool. Step into the impressive foyer, where you'll be greeted by gleaming hardwood floors and a sweeping staircase that set the tone for the home's timeless charm. Designed with both elegance and everyday comfort in mind, the main level features a cozy sunken sitting room, a formal dining area, and a beautifully appointed kitchen with granite countertops and a sunny breakfast nook. The kitchen flows seamlessly into the inviting living room, complete with a romantic gas fireplace. A stylish powder room and a convenient main floor laundry area-just off the attached two-car garage-round out this level. Upstairs, there is a charming reading nook, a spacious primary bedroom with a private 3-pieceensuite that connects to the main 4-piece bathroom featuring a relaxing jet tub. Three additional well-sized bedrooms offer plenty of space for family or guests. The finished lower level is ideal for entertaining or relaxing, with a generous recreation area, a 2-piece bathroom, and ample space for storage, utilities, and cold storage. Step outside into a backyard oasis, perfect for garden enthusiasts and outdoor entertainers alike. Enjoy vibrant perennial gardens, expansive decks and patios with interlocking stonework, and the saltwater pool-perfect for summer fun and memorable gatherings with family and friends. Home inspection available. Offers will be presented on May 13th. |
| Price | $699,900 |
| Taxes: | $7984.00 |
| Assessment Year: | 2024 |
| Occupancy: | Vacant |
| Address: | 1627 Blakely Driv , Cornwall, K6J 5K5, Stormont, Dundas |
| Directions/Cross Streets: | POWER DAM DR & SAUNDERS DR |
| Rooms: | 8 |
| Rooms +: | 3 |
| Bedrooms: | 4 |
| Bedrooms +: | 0 |
| Family Room: | T |
| Basement: | Full, Finished |
| Level/Floor | Room | Length(ft) | Width(ft) | Descriptions | |
| Room 1 | Main | Dining Ro | 11.91 | 13.58 | |
| Room 2 | Main | Living Ro | 12.37 | 17.29 | |
| Room 3 | Main | Kitchen | 12.69 | 17.68 | Eat-in Kitchen, Bay Window |
| Room 4 | Main | Family Ro | 13.25 | 20.76 | Fireplace |
| Room 5 | Main | Laundry | 9.51 | 8.43 | |
| Room 6 | Second | Primary B | 15.38 | 15.94 | 3 Pc Ensuite |
| Room 7 | Second | Bedroom 2 | 11.32 | 13.09 | |
| Room 8 | Second | Bedroom 3 | 12.37 | 16.01 | |
| Room 9 | Second | Bedroom 4 | 15.35 | 10.82 | |
| Room 10 | Basement | Recreatio | 24.96 | 38.54 | |
| Room 11 | Basement | Utility R | 16.24 | 12.37 |
| Washroom Type | No. of Pieces | Level |
| Washroom Type 1 | 2 | Main |
| Washroom Type 2 | 4 | Second |
| Washroom Type 3 | 2 | Basement |
| Washroom Type 4 | 3 | Second |
| Washroom Type 5 | 0 |
| Total Area: | 0.00 |
| Approximatly Age: | 31-50 |
| Property Type: | Detached |
| Style: | 2-Storey |
| Exterior: | Brick |
| Garage Type: | Attached |
| (Parking/)Drive: | Inside Ent |
| Drive Parking Spaces: | 6 |
| Park #1 | |
| Parking Type: | Inside Ent |
| Park #2 | |
| Parking Type: | Inside Ent |
| Park #3 | |
| Parking Type: | Private Do |
| Pool: | Inground |
| Other Structures: | Shed |
| Approximatly Age: | 31-50 |
| Approximatly Square Footage: | 2500-3000 |
| Property Features: | Wooded/Treed |
| CAC Included: | N |
| Water Included: | N |
| Cabel TV Included: | N |
| Common Elements Included: | N |
| Heat Included: | N |
| Parking Included: | N |
| Condo Tax Included: | N |
| Building Insurance Included: | N |
| Fireplace/Stove: | Y |
| Heat Type: | Forced Air |
| Central Air Conditioning: | Central Air |
| Central Vac: | Y |
| Laundry Level: | Syste |
| Ensuite Laundry: | F |
| Sewers: | Sewer |
| Utilities-Cable: | A |
| Utilities-Hydro: | Y |
$
%
Years
This calculator is for demonstration purposes only. Always consult a professional
financial advisor before making personal financial decisions.
| Although the information displayed is believed to be accurate, no warranties or representations are made of any kind. |
| GORDON'S DOWNSIZING & ESTATE SERVICES LTD., BROKERAGE |
|
|

Lynn Tribbling
Sales Representative
Dir:
416-252-2221
Bus:
416-383-9525
| Virtual Tour | Book Showing | Email a Friend |
Jump To:
At a Glance:
| Type: | Freehold - Detached |
| Area: | Stormont, Dundas and Glengarry |
| Municipality: | Cornwall |
| Neighbourhood: | 717 - Cornwall |
| Style: | 2-Storey |
| Approximate Age: | 31-50 |
| Tax: | $7,984 |
| Beds: | 4 |
| Baths: | 4 |
| Fireplace: | Y |
| Pool: | Inground |
Locatin Map:
Payment Calculator:

