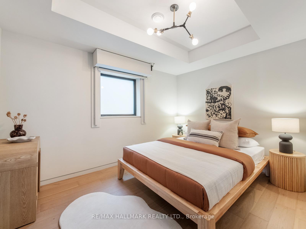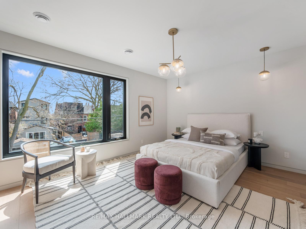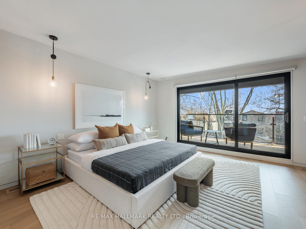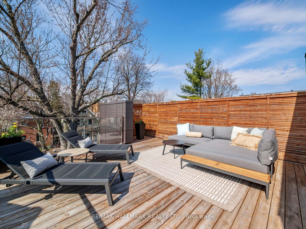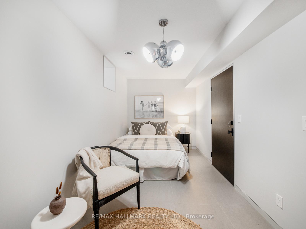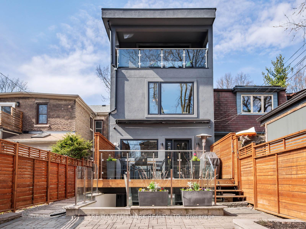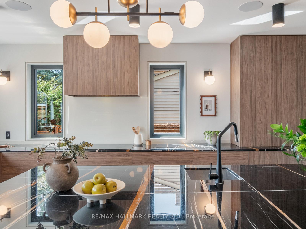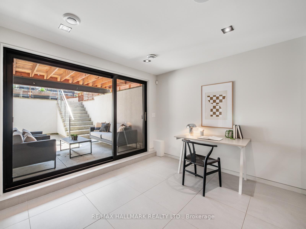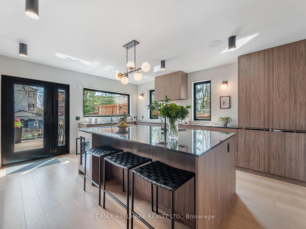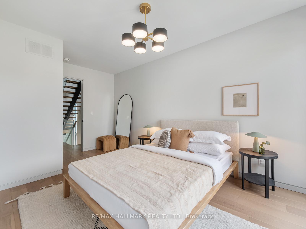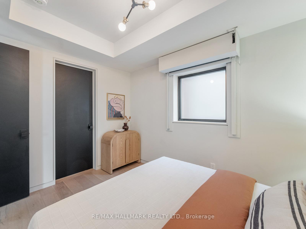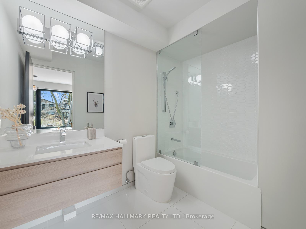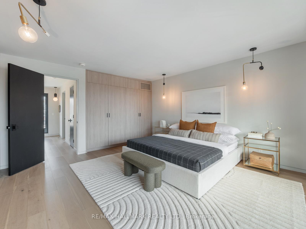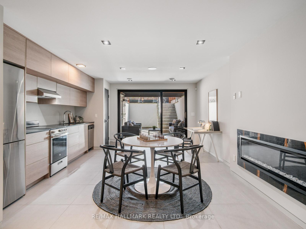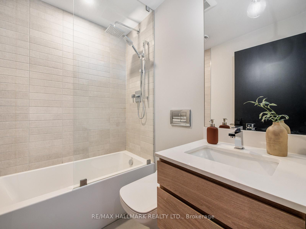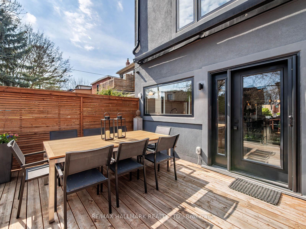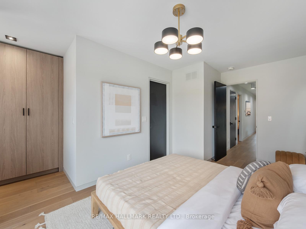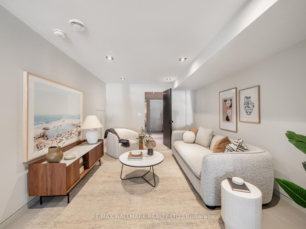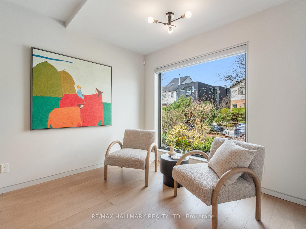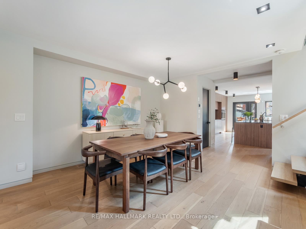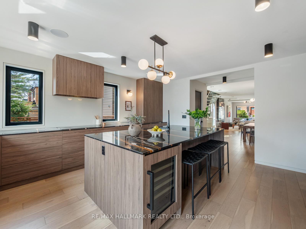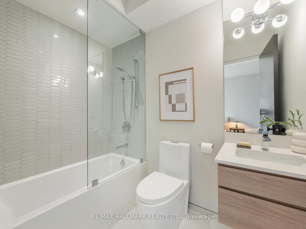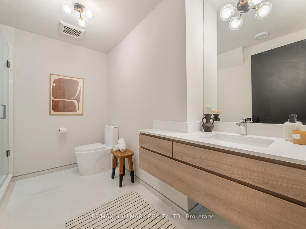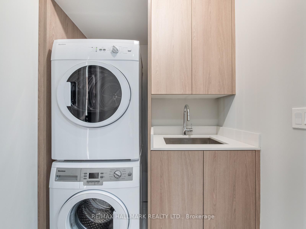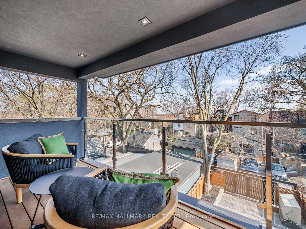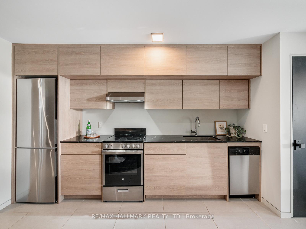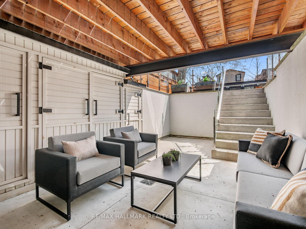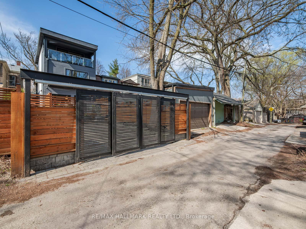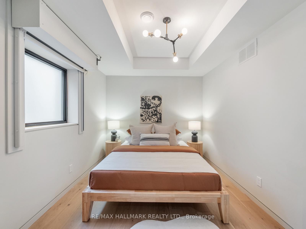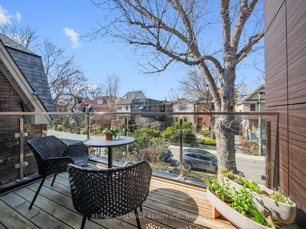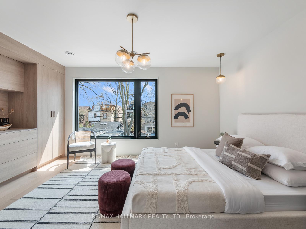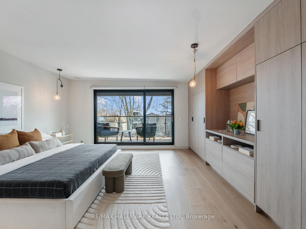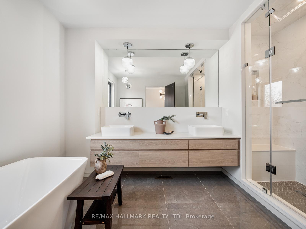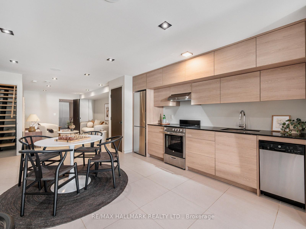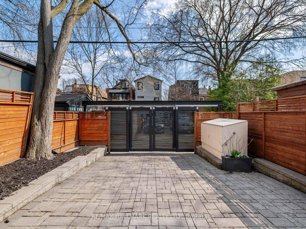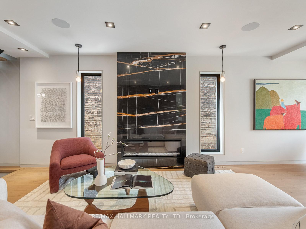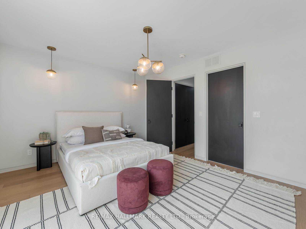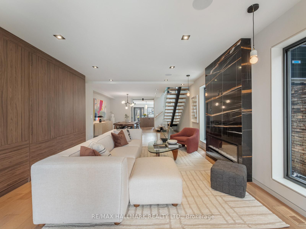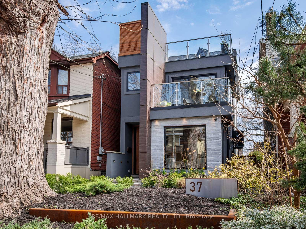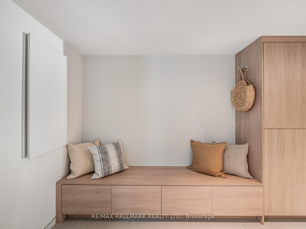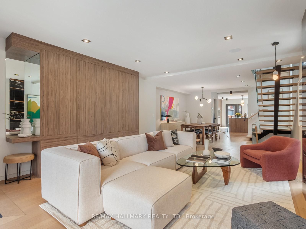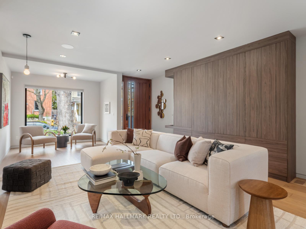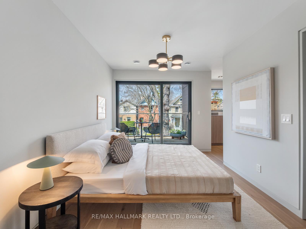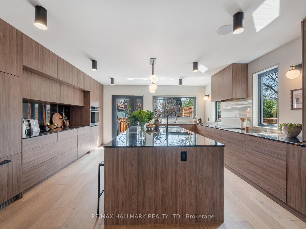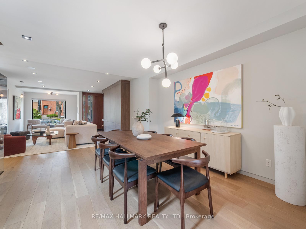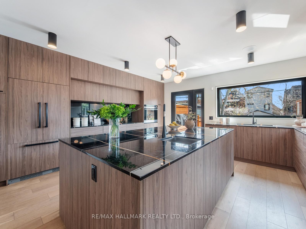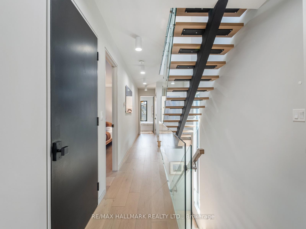$2,899,000
Available - For Sale
Listing ID: E12109704
37 Grandview Aven , Toronto, M4K 1J1, Toronto
| An architecturally refined residence nestled on one of Riverdale's most beloved tree-lined streets and just steps from Withrow Park, this south-facing stunner offers the perfect blend of modern design and family functionality. Located in the coveted Frankland School District and within walking distance to Montcrest School, this beautifully crafted 3-storey home features 4+1 bedrooms, 6 bathrooms, and exceptional space and light throughout. Thoughtfully designed for both everyday living and elegant entertaining, the home boasts an open-concept layout with grand principal rooms, a main floor powder room, and a chefs dream kitchen with bespoke cabinetry, high-end appliances and a custom island with breakfast bar for casual meals and conversation. The main floor also opens onto the garden and a gorgeous outdoor deck complete with an automated awning, creating a perfect extension of your living space for relaxing or entertaining. Upstairs, the inspiring primary suite features a spa-like 5-piece ensuite with a steam shower, custom built-ins, and a covered south-facing private deck. Each bedroom enjoys the privacy and convenience of its own ensuite ideal for growing families or hosting guests. The fully finished lower level offers high ceilings, a walk-out, and incredible flexibility whether used as a recreation room, home gym, additional suite, or all three. Outdoor living is elevated with multiple beautifully curated spaces, including a private rooftop terrace, perfect for lounging under the stars. Additional highlights include easy access to the DVP, the potential to build a laneway house, a 92 Walk Score, and a short stroll to the vibrant shops, cafés, and restaurants of the Danforth. Chester Station is just 10 minutes away on foot, offering seamless access to the city. A truly exceptional offering in one of Toronto's most vibrant and connected neighbourhoods - 37 Grandview Avenue is the perfect family home with parks, top-rated schools, and community at your doorstep. |
| Price | $2,899,000 |
| Taxes: | $13283.00 |
| Assessment Year: | 2024 |
| Occupancy: | Owner |
| Address: | 37 Grandview Aven , Toronto, M4K 1J1, Toronto |
| Directions/Cross Streets: | Danforth and Logan |
| Rooms: | 7 |
| Rooms +: | 3 |
| Bedrooms: | 4 |
| Bedrooms +: | 1 |
| Family Room: | F |
| Basement: | Finished wit |
| Level/Floor | Room | Length(ft) | Width(ft) | Descriptions | |
| Room 1 | Main | Living Ro | 24.8 | 15.32 | Open Concept, Electric Fireplace, Hardwood Floor |
| Room 2 | Main | Dining Ro | 13.15 | 12.43 | Open Concept, 2 Pc Bath, Hardwood Floor |
| Room 3 | Main | Kitchen | 16.5 | 16.43 | Centre Island, Eat-in Kitchen, W/O To Deck |
| Room 4 | Second | Bedroom | 15.88 | 10.5 | Walk-In Closet(s), 4 Pc Ensuite, W/O To Balcony |
| Room 5 | Second | Bedroom 2 | 9.58 | 7.94 | Window, 3 Pc Ensuite, Hardwood Floor |
| Room 6 | Second | Bedroom | 17.71 | 16.47 | W/W Closet, 4 Pc Ensuite, Hardwood Floor |
| Room 7 | Third | Primary B | 17.68 | 16.56 | W/O To Balcony, 5 Pc Ensuite, Closet |
| Room 8 | Lower | Living Ro | 15.97 | 14.83 | Pot Lights, Combined w/Kitchen, Tile Floor |
| Room 9 | Lower | Kitchen | 18.3 | 14.14 | Combined w/Living, Eat-in Kitchen, W/O To Patio |
| Room 10 | Lower | Bedroom | 17.88 | 7.71 | Window, 4 Pc Ensuite, Tile Floor |
| Washroom Type | No. of Pieces | Level |
| Washroom Type 1 | 2 | Main |
| Washroom Type 2 | 4 | Second |
| Washroom Type 3 | 3 | Second |
| Washroom Type 4 | 5 | Third |
| Washroom Type 5 | 4 | Lower |
| Total Area: | 0.00 |
| Property Type: | Detached |
| Style: | 3-Storey |
| Exterior: | Stucco (Plaster) |
| Garage Type: | None |
| (Parking/)Drive: | Lane |
| Drive Parking Spaces: | 2 |
| Park #1 | |
| Parking Type: | Lane |
| Park #2 | |
| Parking Type: | Lane |
| Pool: | None |
| Approximatly Square Footage: | 2000-2500 |
| Property Features: | Park, Library |
| CAC Included: | N |
| Water Included: | N |
| Cabel TV Included: | N |
| Common Elements Included: | N |
| Heat Included: | N |
| Parking Included: | N |
| Condo Tax Included: | N |
| Building Insurance Included: | N |
| Fireplace/Stove: | Y |
| Heat Type: | Forced Air |
| Central Air Conditioning: | Central Air |
| Central Vac: | N |
| Laundry Level: | Syste |
| Ensuite Laundry: | F |
| Sewers: | Sewer |
$
%
Years
This calculator is for demonstration purposes only. Always consult a professional
financial advisor before making personal financial decisions.
| Although the information displayed is believed to be accurate, no warranties or representations are made of any kind. |
| RE/MAX HALLMARK REALTY LTD. |
|
|

Lynn Tribbling
Sales Representative
Dir:
416-252-2221
Bus:
416-383-9525
| Virtual Tour | Book Showing | Email a Friend |
Jump To:
At a Glance:
| Type: | Freehold - Detached |
| Area: | Toronto |
| Municipality: | Toronto E01 |
| Neighbourhood: | North Riverdale |
| Style: | 3-Storey |
| Tax: | $13,283 |
| Beds: | 4+1 |
| Baths: | 6 |
| Fireplace: | Y |
| Pool: | None |
Locatin Map:
Payment Calculator:

