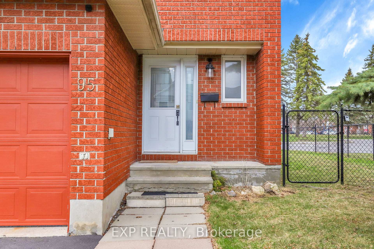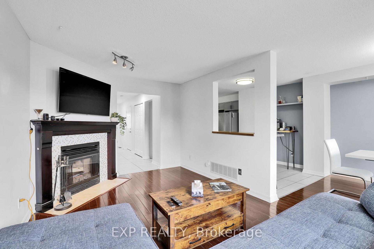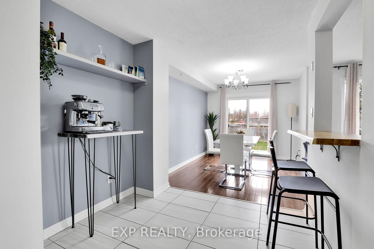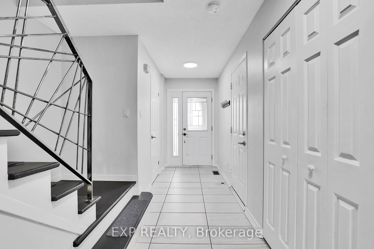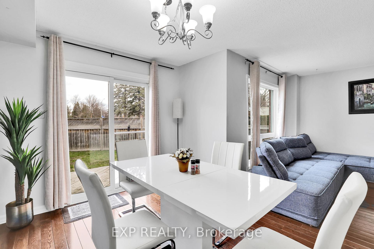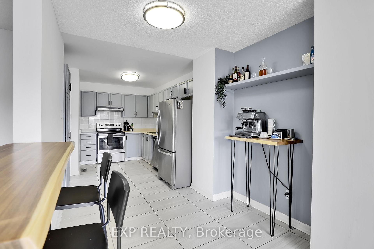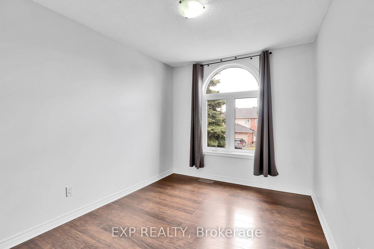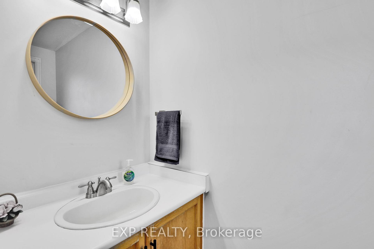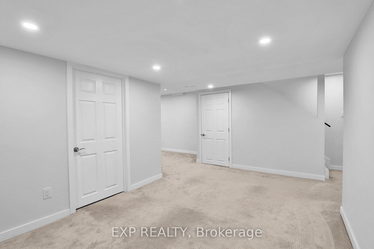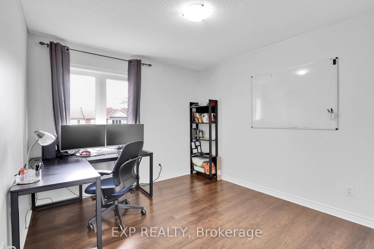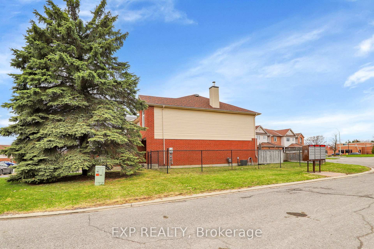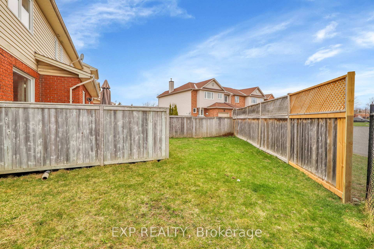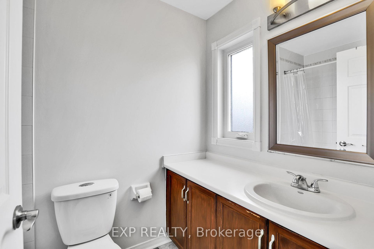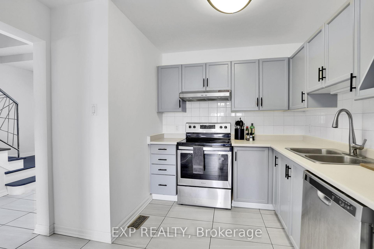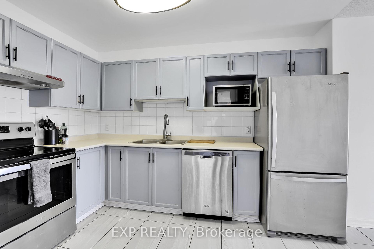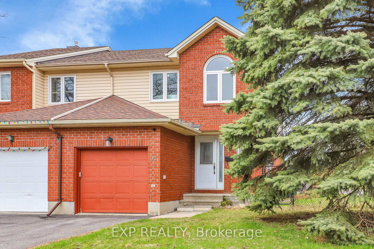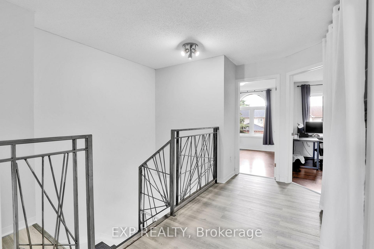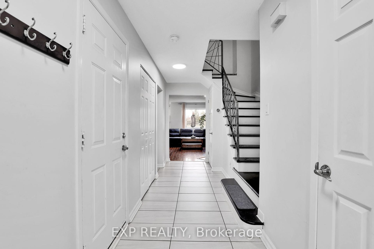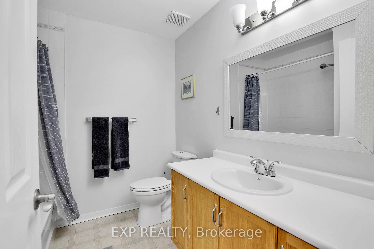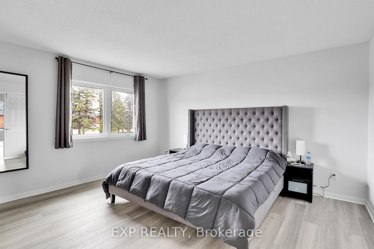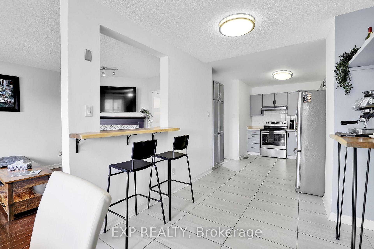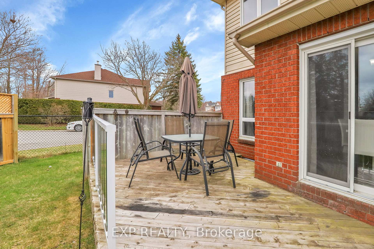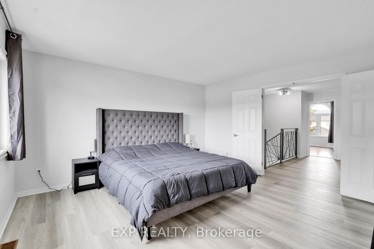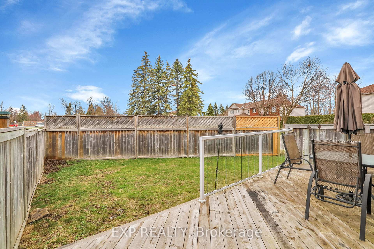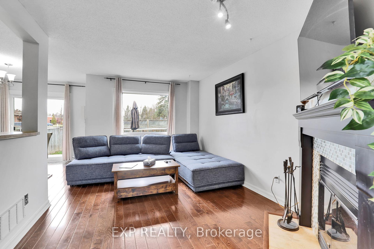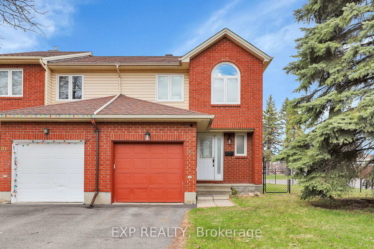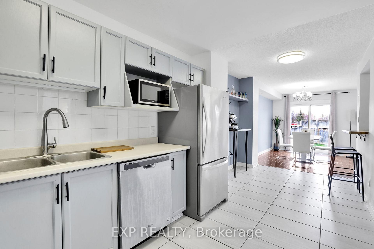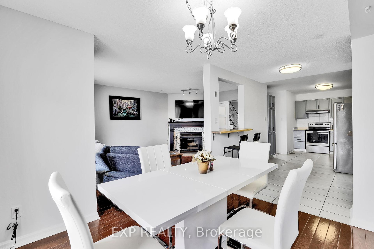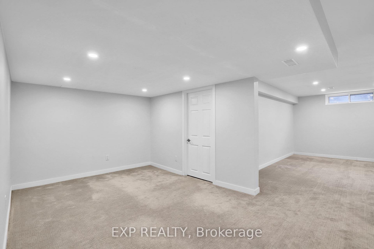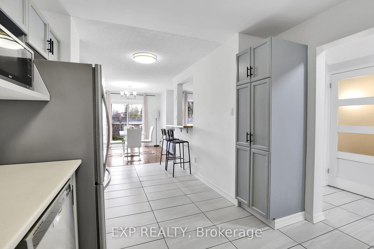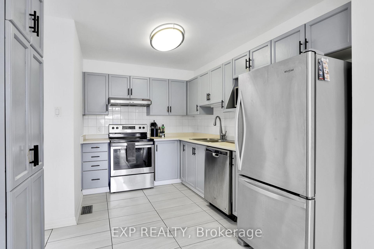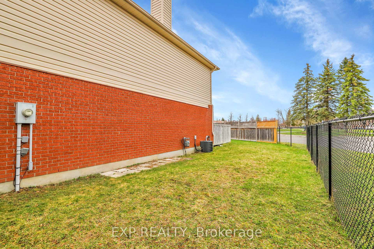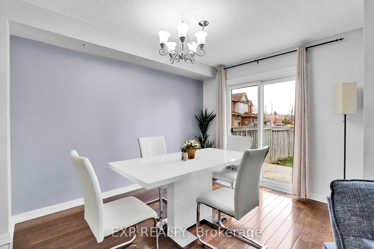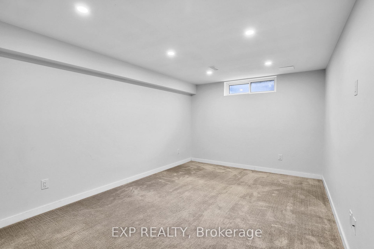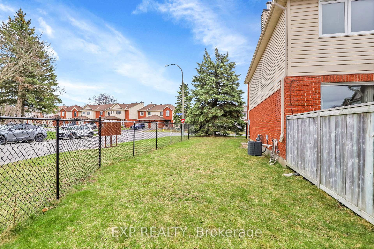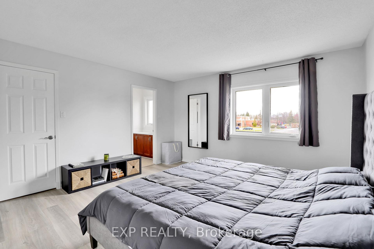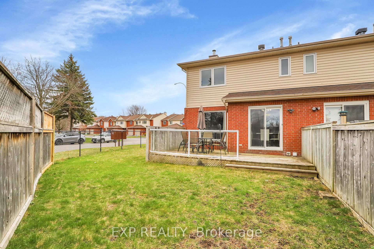$589,900
Available - For Sale
Listing ID: X12109592
95 Cedarock Driv , Kanata, K2M 2H5, Ottawa
| Welcome to 95 Cedarock Drive in Kanata! This beautifully updated end-unit townhome offers the perfect balance of space, style, and an unbeatable location. Featuring 3 bedrooms, 3 bathrooms, a finished basement, and an oversized fenced backyard and side yard, this home feels like a detached property at a fraction of the price. Step inside and enjoy a bright, open layout with modern flooring and neutral tones, a spacious kitchen with stainless steel appliances and a charming eat-in area, and a cozy living room centered around a feature fireplace perfect for relaxing nights in. The large primary bedroom offers a walk-in closet and private ensuite, and youll appreciate the updated bathrooms and finishes throughout the home. The fully finished basement provides endless possibilities for a home gym, office, or media room. Outside, the massive yard access and side yard offer more green space than most single-family homes, ideal for kids, pets, entertaining, or simply soaking up the sunshine. Located in a family-friendly Bridlewood Kanata neighbourhood, you are steps to great parks, top-rated schools, shopping, restaurants, and transit. A bonus $100/year fee covers maintenance of two charming treed lots in the neighbourhood. This is the move-in ready home you've been waiting for. Don't miss your chance to own this beautiful property! 24 hour irrevocable on all offers |
| Price | $589,900 |
| Taxes: | $3815.63 |
| Assessment Year: | 2024 |
| Occupancy: | Owner |
| Address: | 95 Cedarock Driv , Kanata, K2M 2H5, Ottawa |
| Directions/Cross Streets: | Cedarock Drive and Springtree Place |
| Rooms: | 11 |
| Bedrooms: | 3 |
| Bedrooms +: | 0 |
| Family Room: | F |
| Basement: | Full, Finished |
| Level/Floor | Room | Length(ft) | Width(ft) | Descriptions | |
| Room 1 | Main | Kitchen | 6.82 | 13.42 | |
| Room 2 | Main | Bathroom | 3.25 | 7.41 | |
| Room 3 | Main | Breakfast | 6.82 | 6.33 | |
| Room 4 | Main | Living Ro | 10.43 | 16.01 | |
| Room 5 | Main | Dining Ro | 10.76 | 9.25 | |
| Room 6 | Second | Primary B | 14.24 | 13.68 | |
| Room 7 | Second | Bathroom | 4.92 | 7.84 | |
| Room 8 | Second | Bathroom | 7.58 | 7.41 | |
| Room 9 | Second | Bedroom 2 | 10 | 11.09 | |
| Room 10 | Second | Bedroom 3 | 11.09 | 8.66 | |
| Room 11 | Lower | Recreatio | 15.42 | 9.68 | |
| Room 12 | Lower | Family Ro | 15.74 | 10.43 |
| Washroom Type | No. of Pieces | Level |
| Washroom Type 1 | 2 | Main |
| Washroom Type 2 | 3 | Second |
| Washroom Type 3 | 3 | Second |
| Washroom Type 4 | 0 | |
| Washroom Type 5 | 0 | |
| Washroom Type 6 | 2 | Main |
| Washroom Type 7 | 3 | Second |
| Washroom Type 8 | 3 | Second |
| Washroom Type 9 | 0 | |
| Washroom Type 10 | 0 |
| Total Area: | 0.00 |
| Property Type: | Att/Row/Townhouse |
| Style: | 2-Storey |
| Exterior: | Brick, Aluminum Siding |
| Garage Type: | Attached |
| Drive Parking Spaces: | 2 |
| Pool: | None |
| Approximatly Square Footage: | 1100-1500 |
| CAC Included: | N |
| Water Included: | N |
| Cabel TV Included: | N |
| Common Elements Included: | N |
| Heat Included: | N |
| Parking Included: | N |
| Condo Tax Included: | N |
| Building Insurance Included: | N |
| Fireplace/Stove: | Y |
| Heat Type: | Forced Air |
| Central Air Conditioning: | Central Air |
| Central Vac: | N |
| Laundry Level: | Syste |
| Ensuite Laundry: | F |
| Sewers: | Sewer |
$
%
Years
This calculator is for demonstration purposes only. Always consult a professional
financial advisor before making personal financial decisions.
| Although the information displayed is believed to be accurate, no warranties or representations are made of any kind. |
| EXP REALTY |
|
|

Lynn Tribbling
Sales Representative
Dir:
416-252-2221
Bus:
416-383-9525
| Virtual Tour | Book Showing | Email a Friend |
Jump To:
At a Glance:
| Type: | Freehold - Att/Row/Townhouse |
| Area: | Ottawa |
| Municipality: | Kanata |
| Neighbourhood: | 9004 - Kanata - Bridlewood |
| Style: | 2-Storey |
| Tax: | $3,815.63 |
| Beds: | 3 |
| Baths: | 3 |
| Fireplace: | Y |
| Pool: | None |
Locatin Map:
Payment Calculator:

