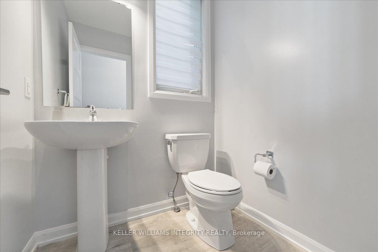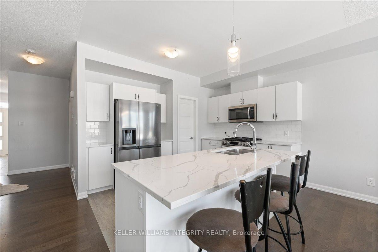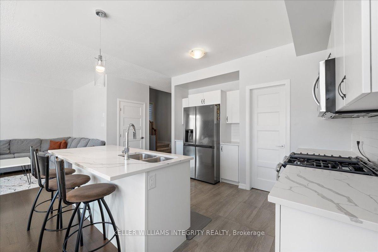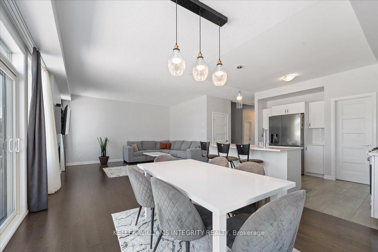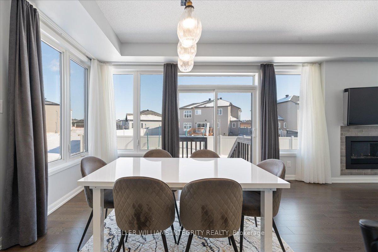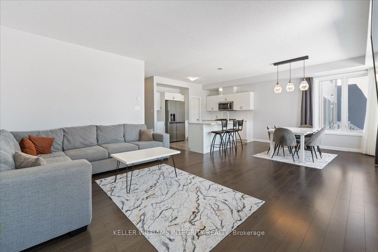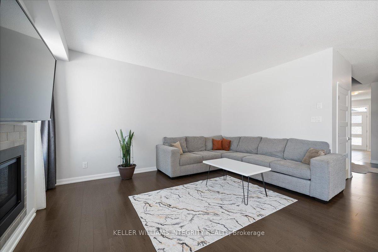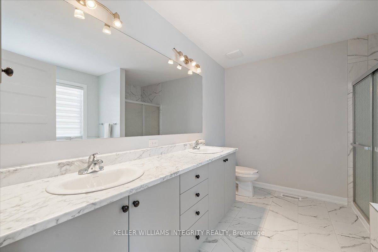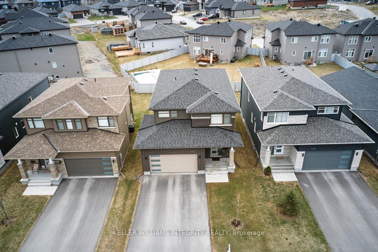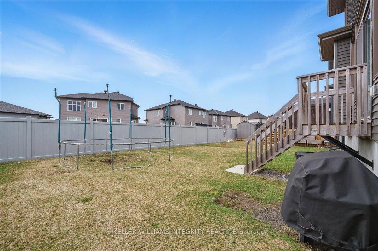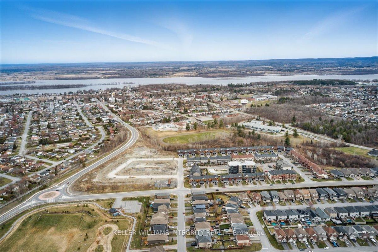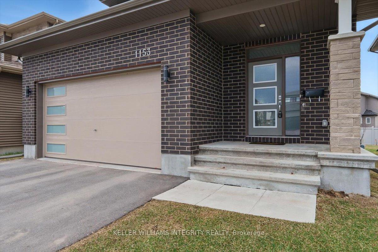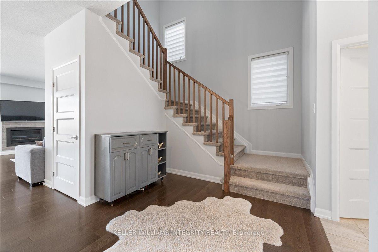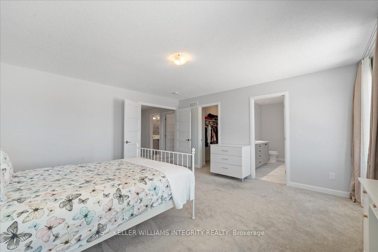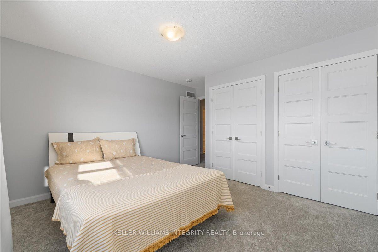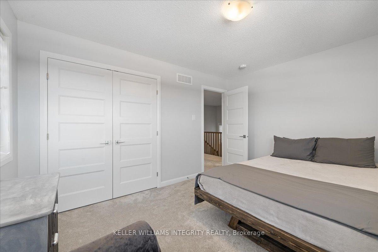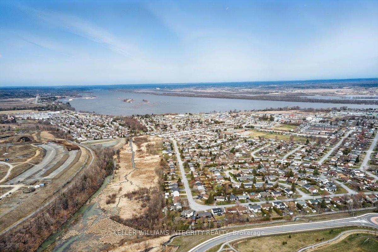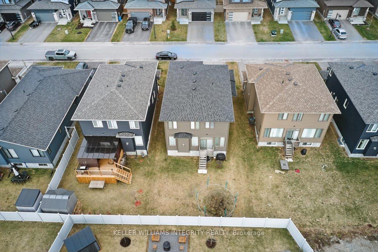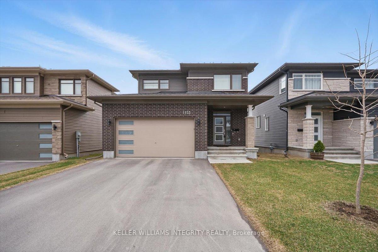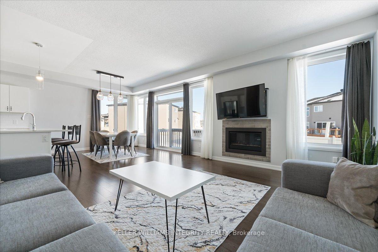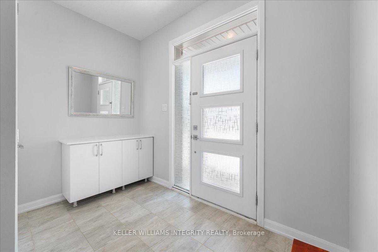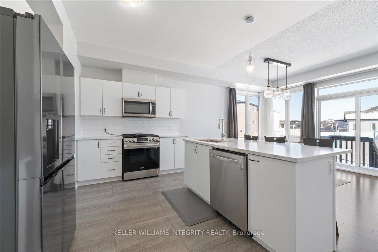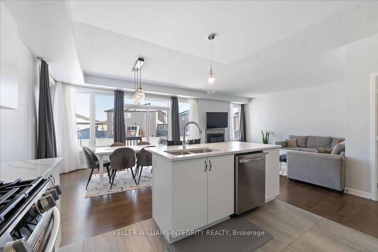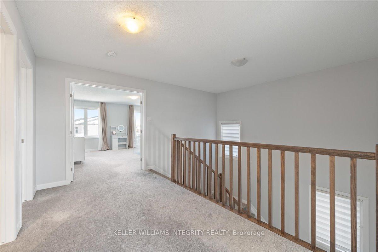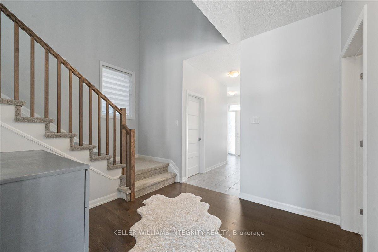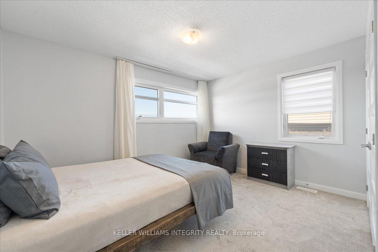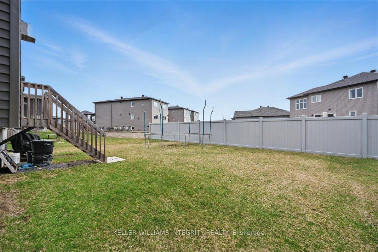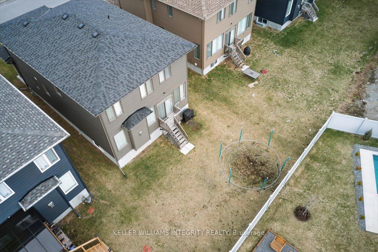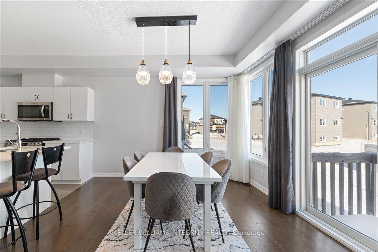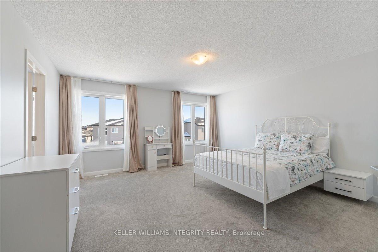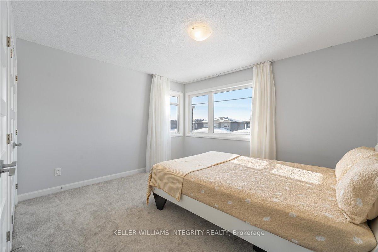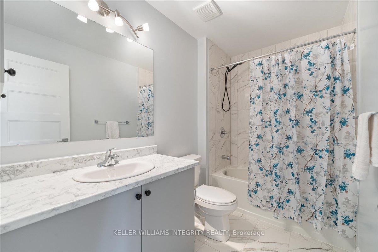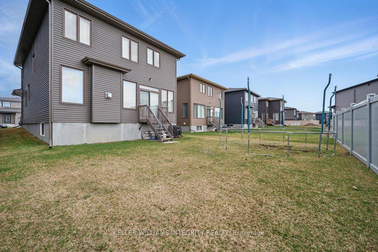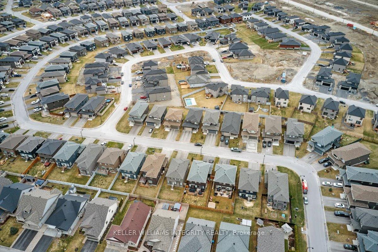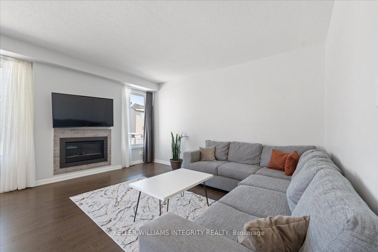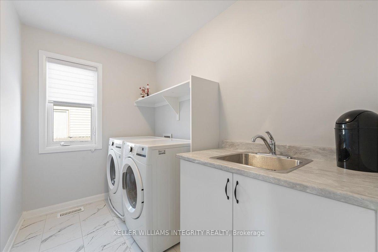$724,900
Available - For Sale
Listing ID: X12109696
1153 Diamond Stre , Clarence-Rockland, K4K 0L9, Prescott and Rus
| Immaculate St-Malo model by Longwood in the highly sought-after, family-friendly Morris Village! This stunning home offers 1,965 sqft of living space plus a full basement, featuring 3 spacious bedrooms and 3 bathrooms. Ideally located within walking distance to Deschamps Park, Alain Potvin Park, and several schools, this lightly lived-in gem is sure to impress. The property boasts fantastic curb appeal, with a large driveway that comfortably fits 4 cars. Step inside to a welcoming foyer with a generous closet, gleaming hardwood floors, and an open-concept design. The living roomfeatures a cozy fireplace, while the beautiful kitchen boasts granite countertops, stainless steel appliances, a modern white finish, a walk-in pantry, and ample cabinet and counter space. A convenient breakfast bar adds extra seating and opens to the dedicated dining area, which offers access to the backyard - perfect for entertaining. Upstairs, you'll find a spacious primary bedroom with a walk-in closet and a luxurious 5-piece ensuite complete with a glass shower, soaker tub, and dual vanity. Two additional generously-sized bedrooms, a full bathroom, and a laundry room with a sink and storage space complete this level. The unspoiled basement offers endless potential, with a laundry area, rough-in for an additional bathroom, and egress windows - ideal for adding extra bedrooms if desired. This home is a must see! |
| Price | $724,900 |
| Taxes: | $5811.00 |
| Occupancy: | Owner |
| Address: | 1153 Diamond Stre , Clarence-Rockland, K4K 0L9, Prescott and Rus |
| Acreage: | < .50 |
| Directions/Cross Streets: | Daimond St. |
| Rooms: | 6 |
| Rooms +: | 0 |
| Bedrooms: | 3 |
| Bedrooms +: | 0 |
| Family Room: | F |
| Basement: | Full, Unfinished |
| Level/Floor | Room | Length(ft) | Width(ft) | Descriptions | |
| Room 1 | Main | Dining Ro | 11.81 | 10.99 | |
| Room 2 | Main | Great Roo | 14.1 | 15.42 | |
| Room 3 | Main | Kitchen | 11.81 | 10 | |
| Room 4 | Second | Primary B | 15.09 | 10 | |
| Room 5 | Second | Bedroom | 12.79 | 10.5 | |
| Room 6 | Second | Bedroom | 12.79 | 11.48 |
| Washroom Type | No. of Pieces | Level |
| Washroom Type 1 | 2 | Main |
| Washroom Type 2 | 3 | Second |
| Washroom Type 3 | 5 | Second |
| Washroom Type 4 | 0 | |
| Washroom Type 5 | 0 |
| Total Area: | 0.00 |
| Approximatly Age: | 0-5 |
| Property Type: | Detached |
| Style: | 2-Storey |
| Exterior: | Brick, Vinyl Siding |
| Garage Type: | Built-In |
| (Parking/)Drive: | Private Do |
| Drive Parking Spaces: | 4 |
| Park #1 | |
| Parking Type: | Private Do |
| Park #2 | |
| Parking Type: | Private Do |
| Park #3 | |
| Parking Type: | Lane |
| Pool: | None |
| Approximatly Age: | 0-5 |
| Approximatly Square Footage: | 1500-2000 |
| CAC Included: | N |
| Water Included: | N |
| Cabel TV Included: | N |
| Common Elements Included: | N |
| Heat Included: | N |
| Parking Included: | N |
| Condo Tax Included: | N |
| Building Insurance Included: | N |
| Fireplace/Stove: | Y |
| Heat Type: | Forced Air |
| Central Air Conditioning: | Central Air |
| Central Vac: | N |
| Laundry Level: | Syste |
| Ensuite Laundry: | F |
| Sewers: | Sewer |
| Utilities-Cable: | Y |
| Utilities-Hydro: | Y |
$
%
Years
This calculator is for demonstration purposes only. Always consult a professional
financial advisor before making personal financial decisions.
| Although the information displayed is believed to be accurate, no warranties or representations are made of any kind. |
| KELLER WILLIAMS INTEGRITY REALTY |
|
|

Lynn Tribbling
Sales Representative
Dir:
416-252-2221
Bus:
416-383-9525
| Virtual Tour | Book Showing | Email a Friend |
Jump To:
At a Glance:
| Type: | Freehold - Detached |
| Area: | Prescott and Russell |
| Municipality: | Clarence-Rockland |
| Neighbourhood: | 607 - Clarence/Rockland Twp |
| Style: | 2-Storey |
| Approximate Age: | 0-5 |
| Tax: | $5,811 |
| Beds: | 3 |
| Baths: | 3 |
| Fireplace: | Y |
| Pool: | None |
Locatin Map:
Payment Calculator:

