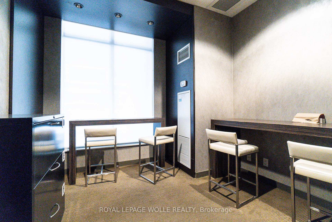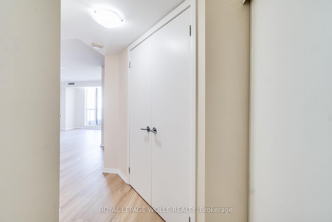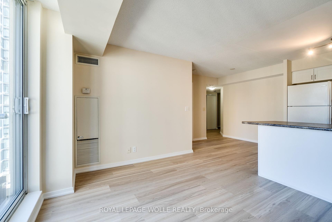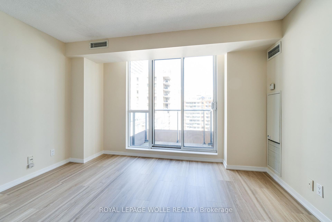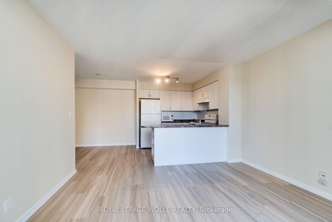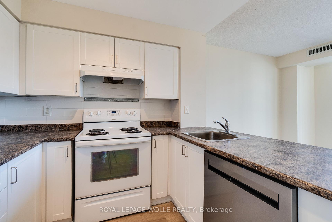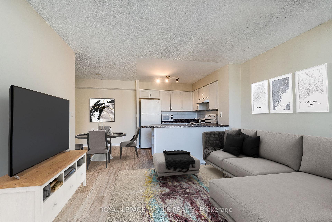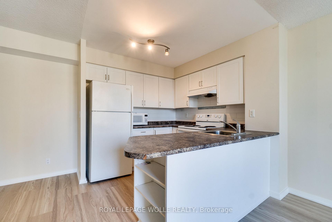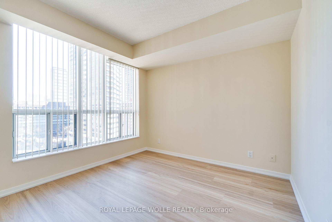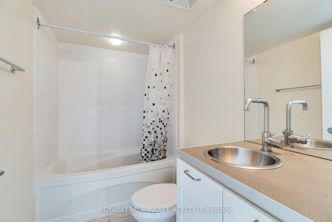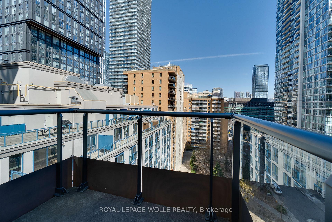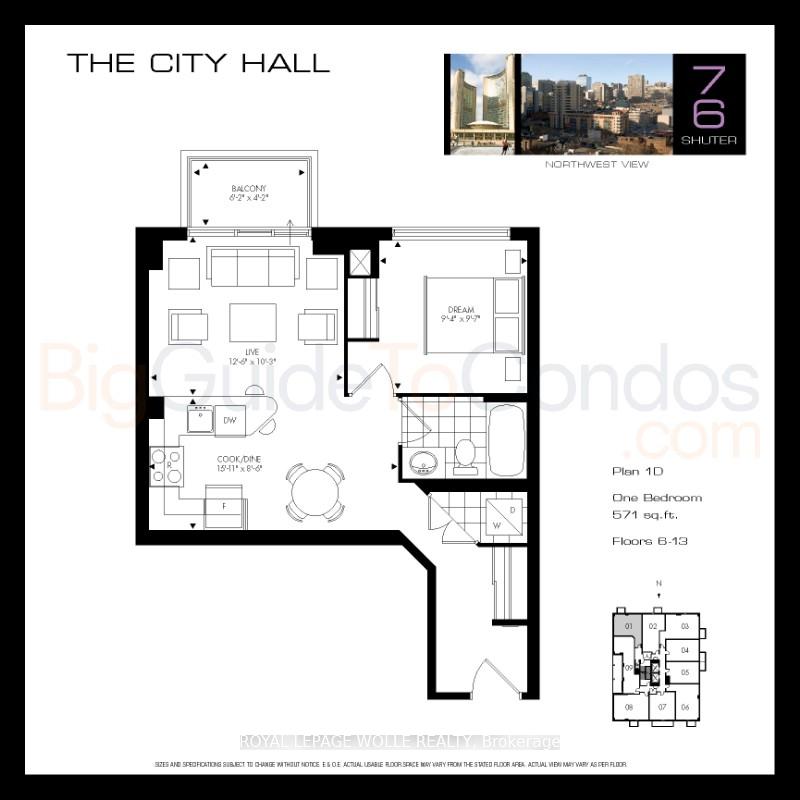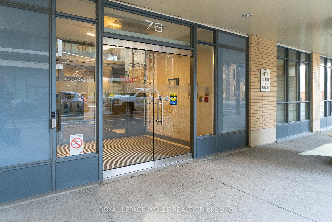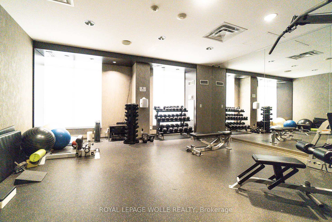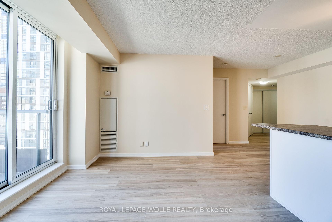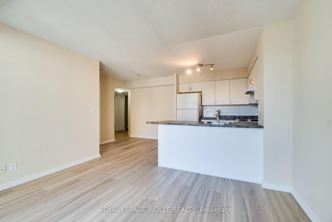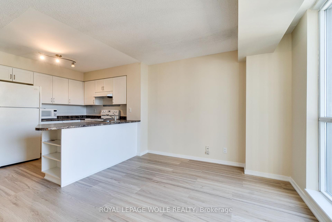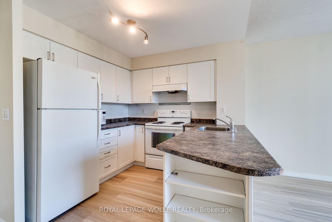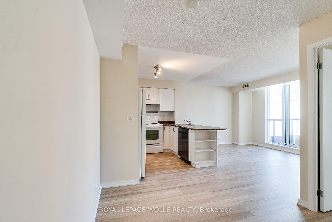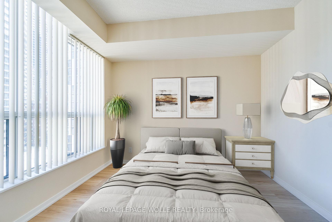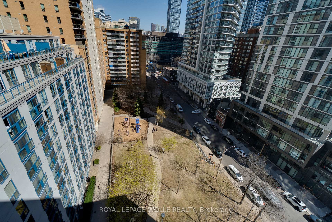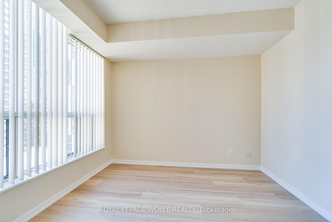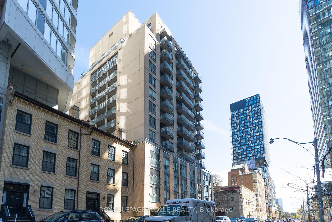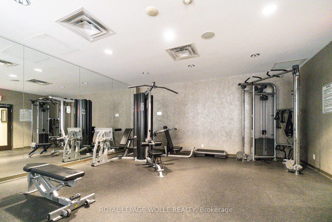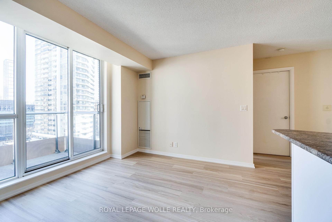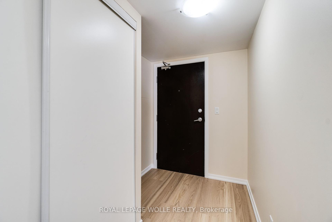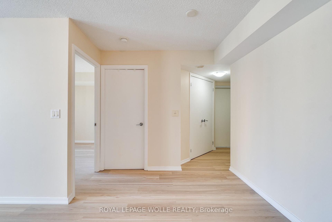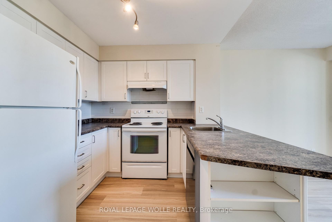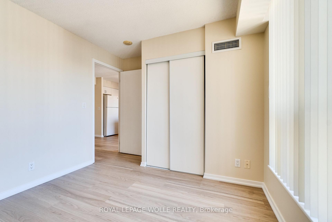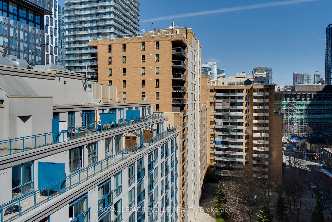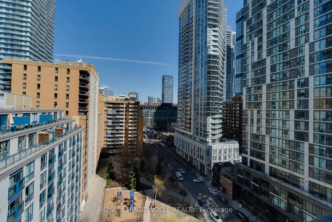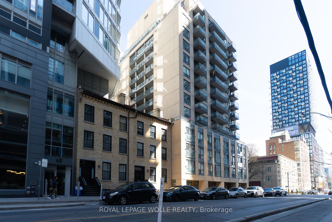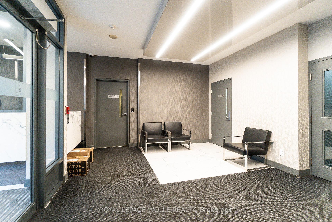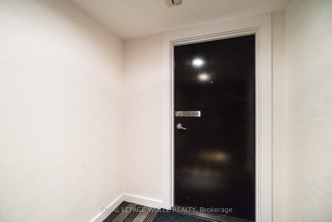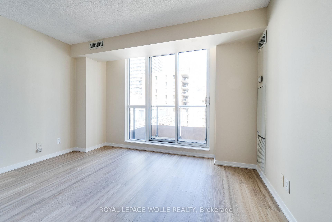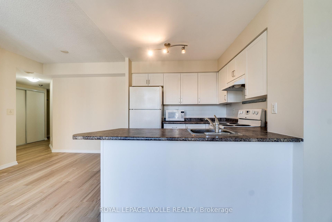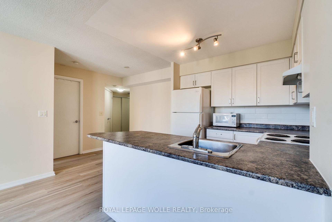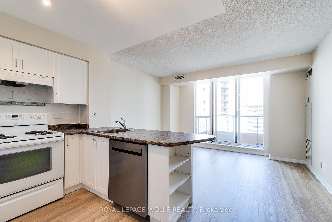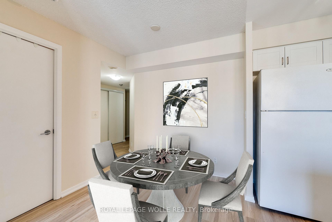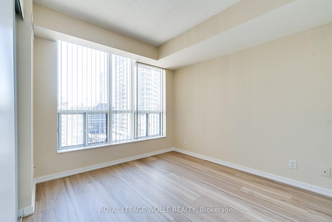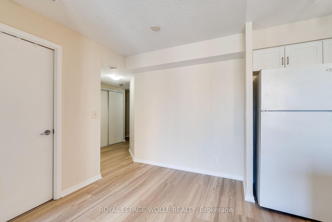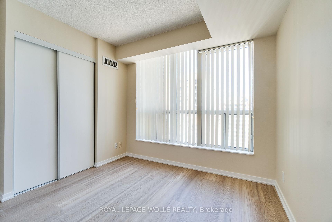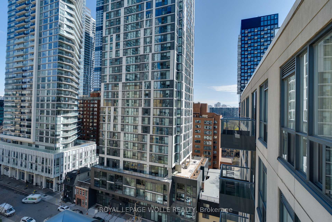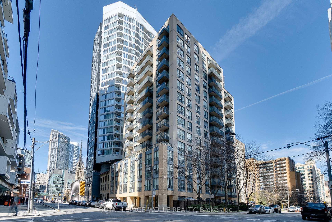$465,000
Available - For Sale
Listing ID: C12109695
76 Shuter Stre , Toronto, M5B 1B4, Toronto
| Urban Ease at 76 Shuter Street, Unit 1301. Welcome to smart downtown living with this freshly updated 1-bedroom corner suite in the heart of the city. Perfect for young professionals, students, or anyone craving a vibrant, walkable lifestyle, Unit 1301 offers comfort, convenience, and unbeatable value. Enjoy a bright, open-concept layout, freshly painted and upgraded with modern, top-of-the-line vinyl flooring for a clean, contemporary feel. As a corner unit, its flooded with natural light and features a private balcony your perfect spot for a morning coffee or evening wind-down. The kitchen flows seamlessly into the living area, ideal for studying, entertaining, or just relaxing at home. Plus, ALL utilities heat, hydro, and water are included in the maintenance fee for true worry-free living. The building adds to the ease with amenities like a concierge, gym, sauna, meeting room, and even a dog wash station. Need parking? Spots are regularly posted on the building's bulletin board as they become available. Just steps to TMU, the Financial District, St. Michaels Hospital, TTC transit, the Eaton Centre, restaurants, and more you will be at the center of everything downtown Toronto has to offer. Live car-free, walk everywhere, and truly enjoy an elevated, simplified lifestyle. Move in, plug in, and make the city your own. Measurements as per Floor Plan Report. |
| Price | $465,000 |
| Taxes: | $2238.85 |
| Assessment Year: | 2025 |
| Occupancy: | Vacant |
| Address: | 76 Shuter Stre , Toronto, M5B 1B4, Toronto |
| Postal Code: | M5B 1B4 |
| Province/State: | Toronto |
| Directions/Cross Streets: | Shuter and Mutual |
| Level/Floor | Room | Length(ft) | Width(ft) | Descriptions | |
| Room 1 | Main | Foyer | 9.25 | 5.58 | |
| Room 2 | Main | Kitchen | 9.09 | 8.59 | |
| Room 3 | Main | Living Ro | 12.6 | 9.84 | |
| Room 4 | Main | Dining Ro | 8.82 | 7.68 | |
| Room 5 | Main | Bedroom | 9.74 | 9.41 | |
| Room 6 | Main | Bathroom | 8.07 | 3.28 |
| Washroom Type | No. of Pieces | Level |
| Washroom Type 1 | 4 | |
| Washroom Type 2 | 0 | |
| Washroom Type 3 | 0 | |
| Washroom Type 4 | 0 | |
| Washroom Type 5 | 0 |
| Total Area: | 0.00 |
| Sprinklers: | Conc |
| Washrooms: | 1 |
| Heat Type: | Forced Air |
| Central Air Conditioning: | Central Air |
| Elevator Lift: | True |
$
%
Years
This calculator is for demonstration purposes only. Always consult a professional
financial advisor before making personal financial decisions.
| Although the information displayed is believed to be accurate, no warranties or representations are made of any kind. |
| ROYAL LEPAGE WOLLE REALTY |
|
|

Lynn Tribbling
Sales Representative
Dir:
416-252-2221
Bus:
416-383-9525
| Virtual Tour | Book Showing | Email a Friend |
Jump To:
At a Glance:
| Type: | Com - Condo Apartment |
| Area: | Toronto |
| Municipality: | Toronto C08 |
| Neighbourhood: | Church-Yonge Corridor |
| Style: | Apartment |
| Tax: | $2,238.85 |
| Maintenance Fee: | $604 |
| Beds: | 1 |
| Baths: | 1 |
| Fireplace: | N |
Locatin Map:
Payment Calculator:


