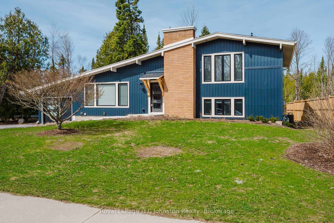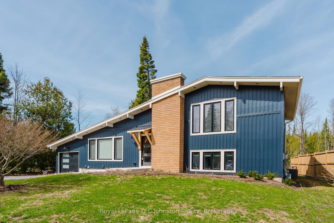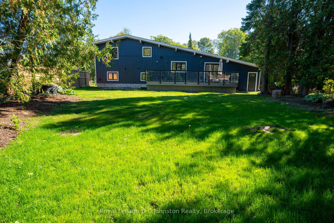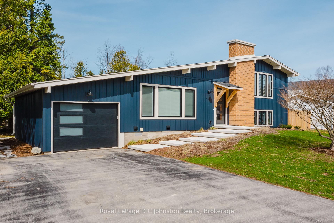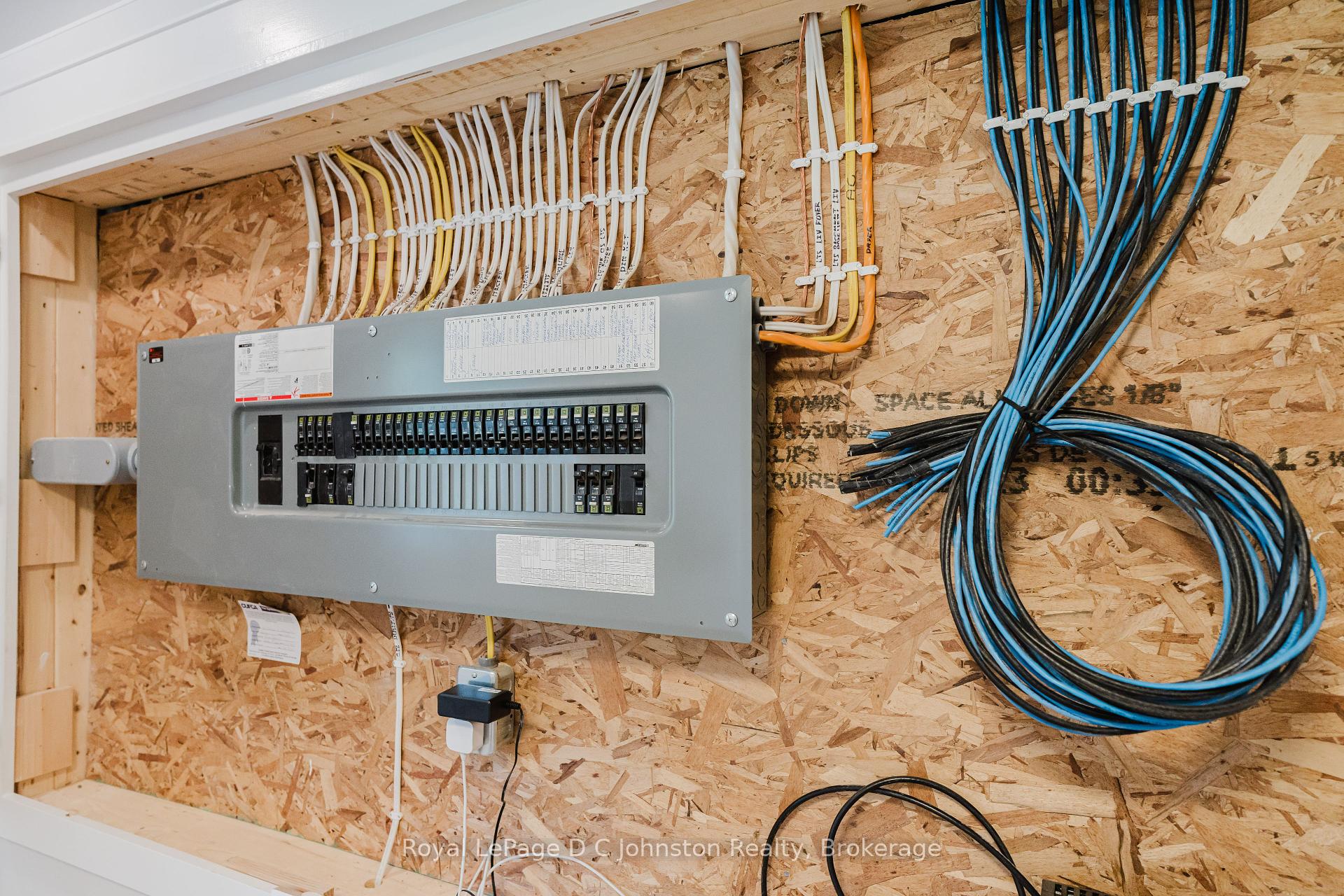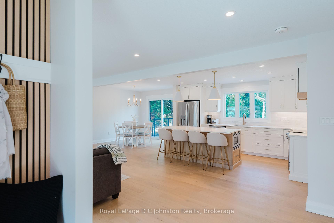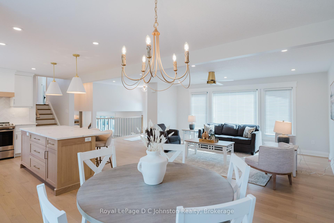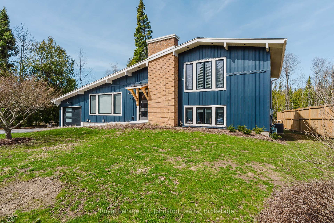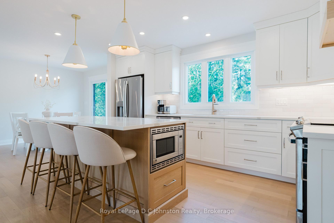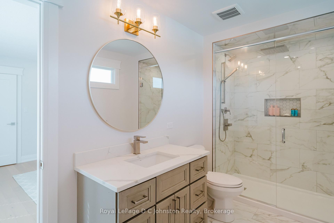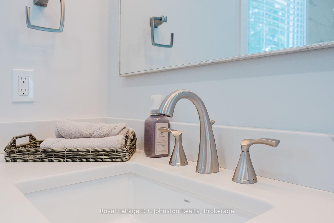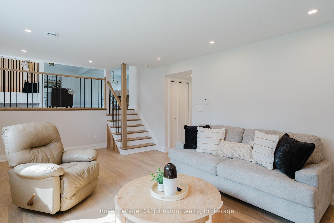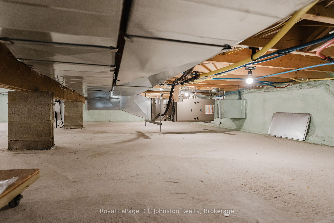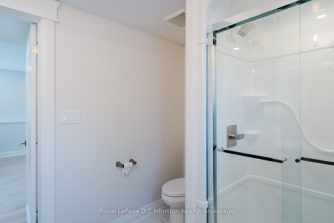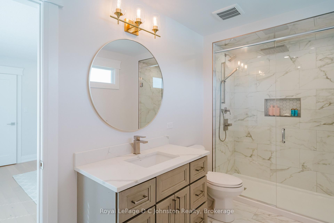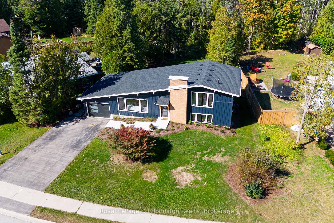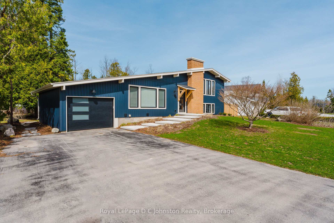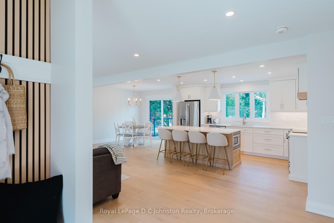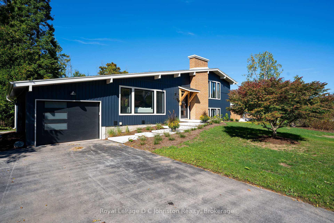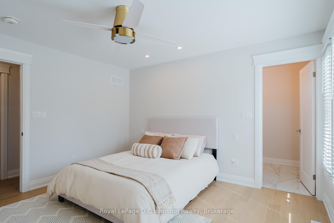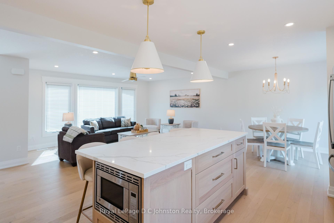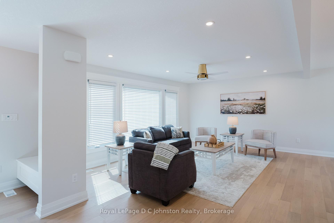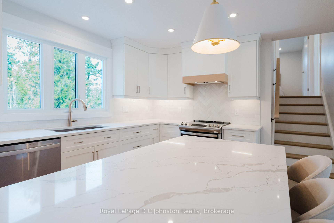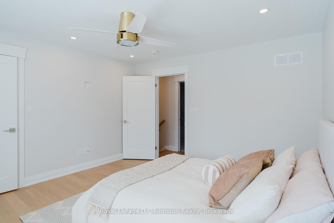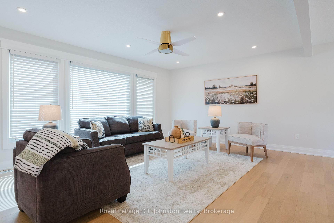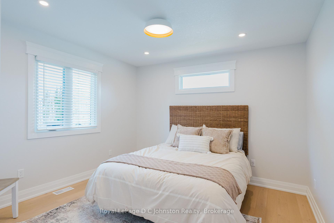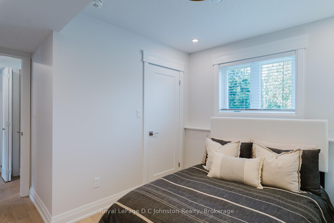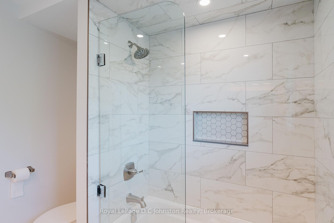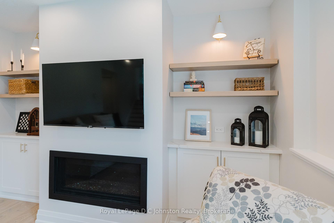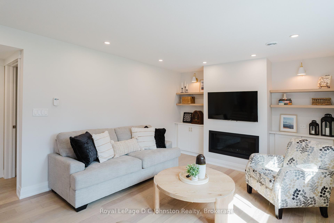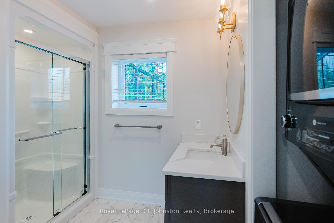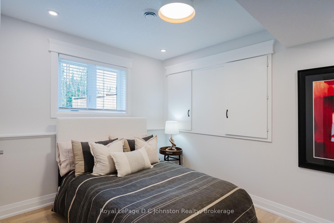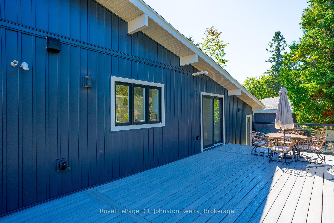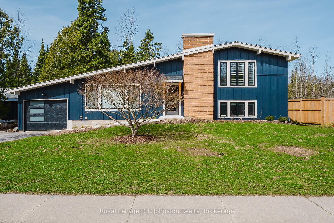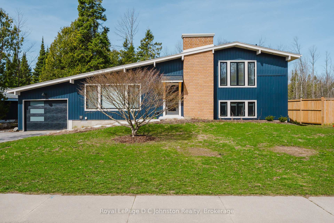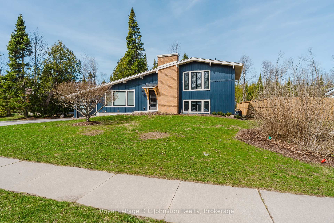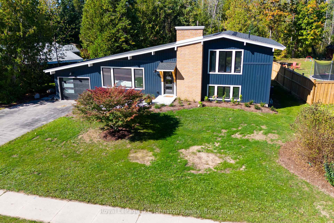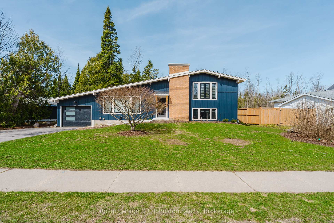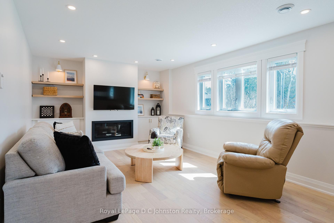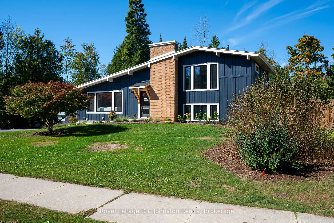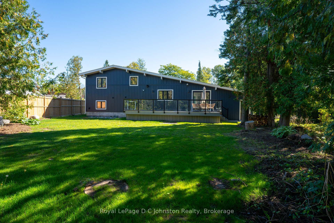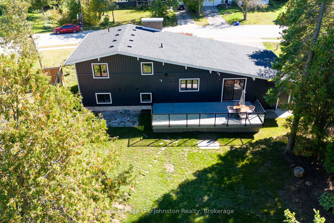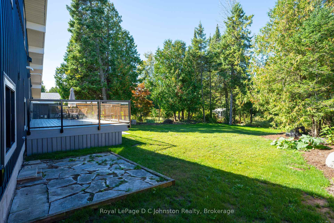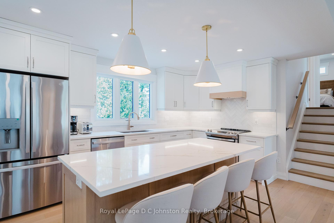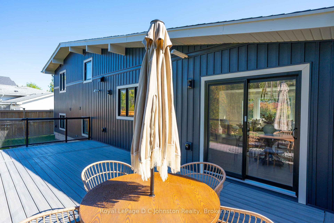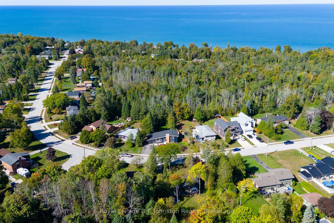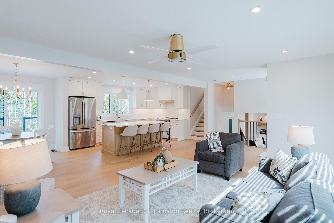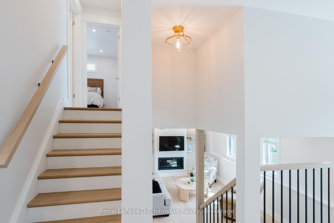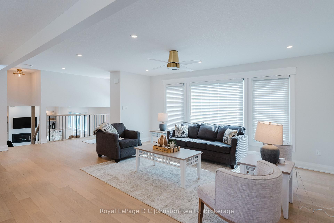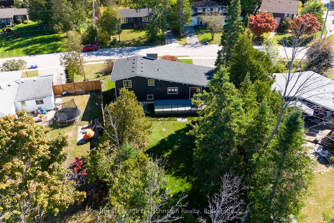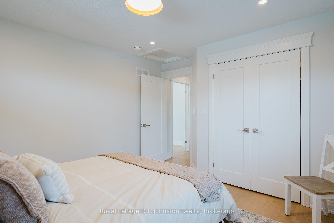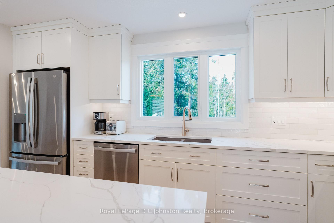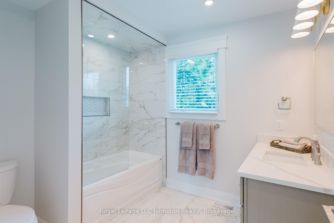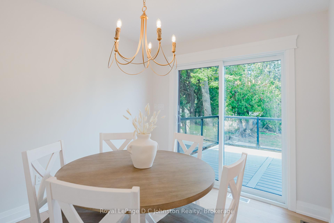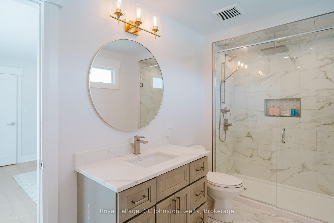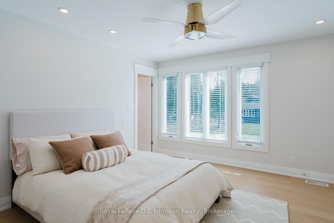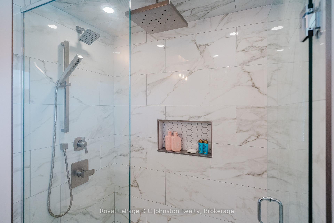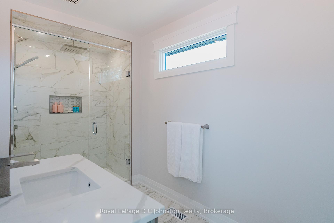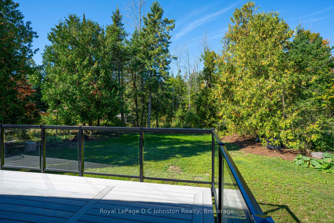$949,900
Available - For Sale
Listing ID: X12099080
60 Ottawa Aven , Saugeen Shores, N0H 2L0, Bruce
| Welcome to this stunning, fully renovated sidesplit nestled in a highly sought-after, established neighborhood just minutes from premier golf courses and beautiful beaches. This thoughtfully reimagined home offers the perfect blend of modern luxury and timeless charm, backing onto serene green space for ultimate privacy.Step inside to a bright, open-concept layout with soaring ceilings and a seamless flow thats perfect for entertaining. The heart of the home features a show-stopping living area complete with a custom fireplace surrounded by built-in bookshelves, offering both warmth and sophistication. Oversized windows flood the space with natural light while offering peaceful views of the lush backyard.The chef-inspired kitchen boasts upgraded, decorative finishes, premium appliances, sleek cabinetry, and abundant storage. Every inch of this home has been meticulously designed with quality and function in mind from the stylish fixtures to the custom built-ins and thoughtfully organized closets throughout.Walk out to a large, private deck that overlooks a beautifully treed lot your own backyard retreat backing onto green space. Whether you're hosting guests or enjoying quiet evenings, this outdoor oasis offers endless possibilities.This home truly has it all: a prime location near nature and recreation, luxurious interior upgrades, and a peaceful, private setting. Move-in ready and better than new a rare opportunity not to be missed! |
| Price | $949,900 |
| Taxes: | $3433.83 |
| Assessment Year: | 2024 |
| Occupancy: | Vacant |
| Address: | 60 Ottawa Aven , Saugeen Shores, N0H 2L0, Bruce |
| Directions/Cross Streets: | Bruce Road 13 |
| Rooms: | 7 |
| Rooms +: | 3 |
| Bedrooms: | 2 |
| Bedrooms +: | 1 |
| Family Room: | T |
| Basement: | Finished |
| Level/Floor | Room | Length(ft) | Width(ft) | Descriptions | |
| Room 1 | Ground | Foyer | 6.82 | 4.49 | B/I Shelves, Carpet Free, Cathedral Ceiling(s) |
| Room 2 | Ground | Living Ro | 1239.84 | 2417.36 | Above Grade Window, Beamed Ceilings, Cathedral Ceiling(s) |
| Room 3 | Ground | Dining Ro | 11.32 | 8.76 | Balcony, Carpet Free, Beamed Ceilings |
| Room 4 | Ground | Kitchen | 11.32 | 14.83 | B/I Appliances, Cathedral Ceiling(s), Breakfast Bar |
| Room 5 | Second | Primary B | 12.66 | 12.4 | 3 Pc Ensuite, Walk-In Closet(s), Above Grade Window |
| Room 6 | Second | Bathroom | 12.4 | 5.74 | 3 Pc Bath, B/I Vanity, Tile Floor |
| Room 7 | Second | Bedroom 2 | 12.4 | 11.15 | Above Grade Window, Carpet Free, B/I Closet |
| Room 8 | Second | Bathroom | 8 | 8.33 | Tile Floor, 4 Pc Bath, B/I Vanity |
| Room 9 | Basement | Family Ro | 12.5 | 22.4 | Laminate, Gas Fireplace, B/I Bookcase |
| Room 10 | Basement | Bedroom 3 | 12.5 | 10.5 | Carpet Free, B/I Closet, Above Grade Window |
| Room 11 | Basement | Bathroom | 8.43 | 6.99 | 3 Pc Bath, Combined w/Laundry, Above Grade Window |
| Washroom Type | No. of Pieces | Level |
| Washroom Type 1 | 3 | Second |
| Washroom Type 2 | 4 | Second |
| Washroom Type 3 | 3 | Ground |
| Washroom Type 4 | 0 | |
| Washroom Type 5 | 0 |
| Total Area: | 0.00 |
| Approximatly Age: | 51-99 |
| Property Type: | Detached |
| Style: | Sidesplit |
| Exterior: | Brick, Board & Batten |
| Garage Type: | Attached |
| Drive Parking Spaces: | 6 |
| Pool: | None |
| Approximatly Age: | 51-99 |
| Approximatly Square Footage: | 1500-2000 |
| CAC Included: | N |
| Water Included: | N |
| Cabel TV Included: | N |
| Common Elements Included: | N |
| Heat Included: | N |
| Parking Included: | N |
| Condo Tax Included: | N |
| Building Insurance Included: | N |
| Fireplace/Stove: | Y |
| Heat Type: | Forced Air |
| Central Air Conditioning: | Central Air |
| Central Vac: | N |
| Laundry Level: | Syste |
| Ensuite Laundry: | F |
| Elevator Lift: | False |
| Sewers: | Sewer |
| Utilities-Cable: | Y |
| Utilities-Hydro: | Y |
$
%
Years
This calculator is for demonstration purposes only. Always consult a professional
financial advisor before making personal financial decisions.
| Although the information displayed is believed to be accurate, no warranties or representations are made of any kind. |
| Royal LePage D C Johnston Realty |
|
|

Lynn Tribbling
Sales Representative
Dir:
416-252-2221
Bus:
416-383-9525
| Virtual Tour | Book Showing | Email a Friend |
Jump To:
At a Glance:
| Type: | Freehold - Detached |
| Area: | Bruce |
| Municipality: | Saugeen Shores |
| Neighbourhood: | Saugeen Shores |
| Style: | Sidesplit |
| Approximate Age: | 51-99 |
| Tax: | $3,433.83 |
| Beds: | 2+1 |
| Baths: | 3 |
| Fireplace: | Y |
| Pool: | None |
Locatin Map:
Payment Calculator:

