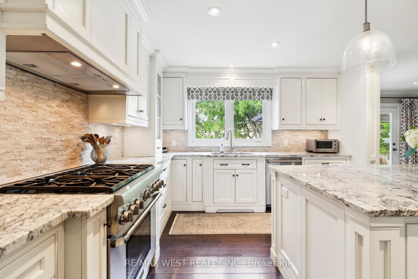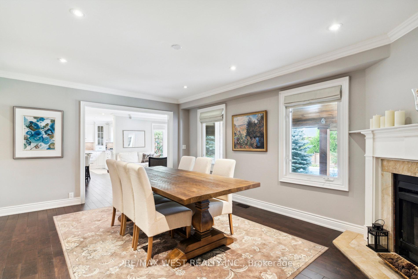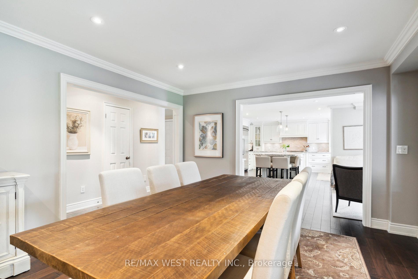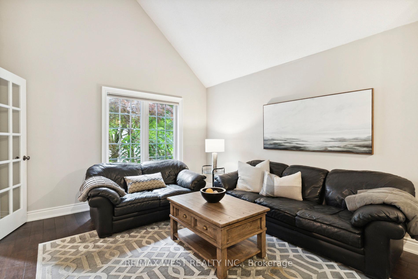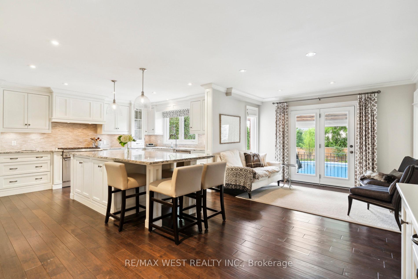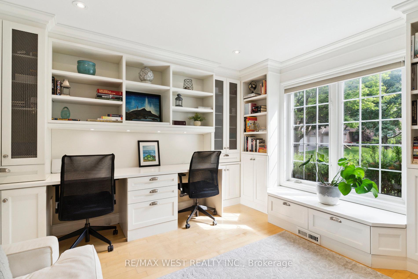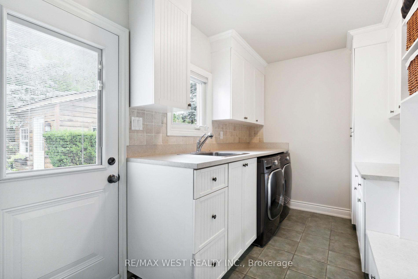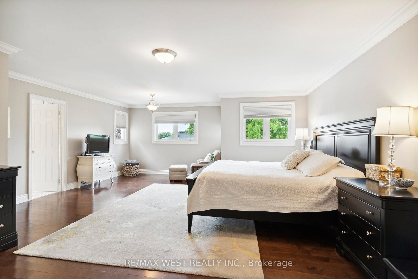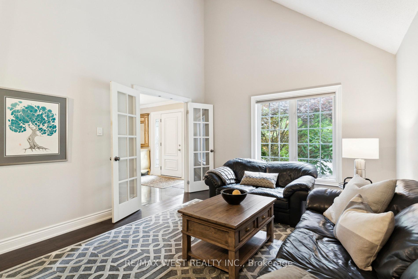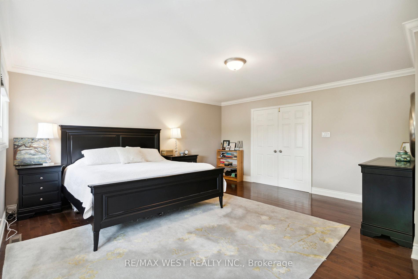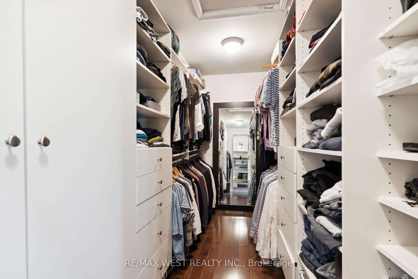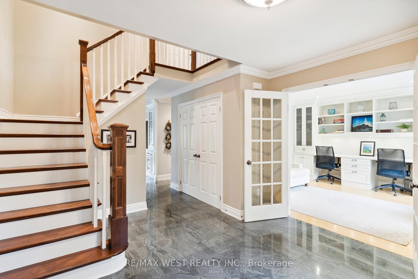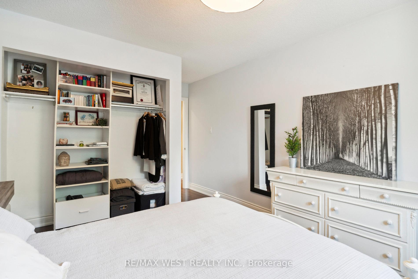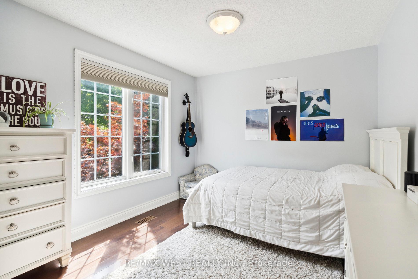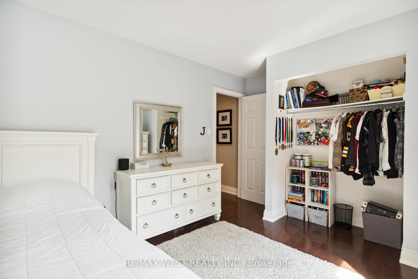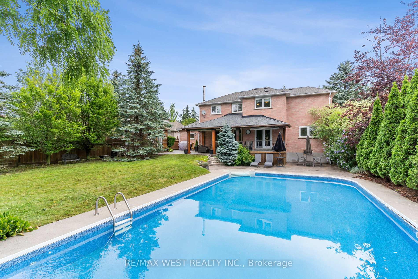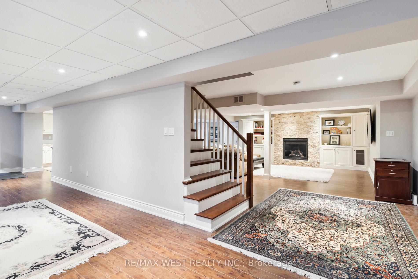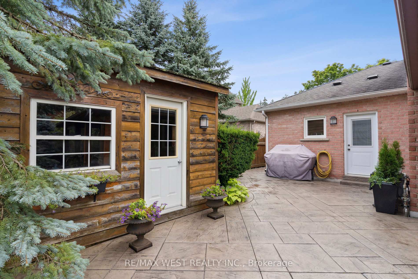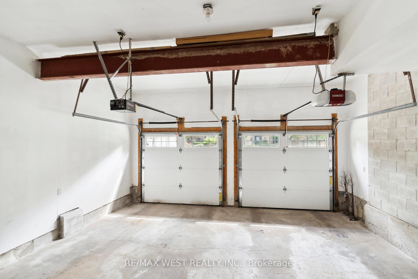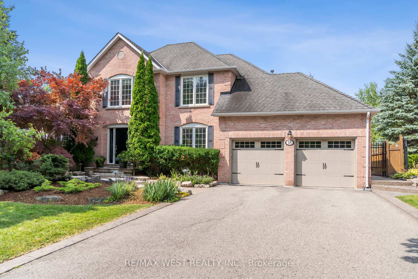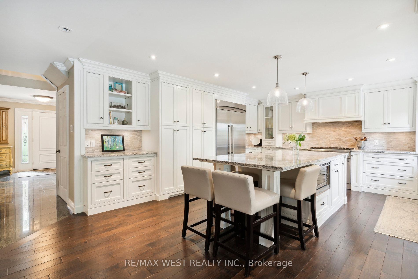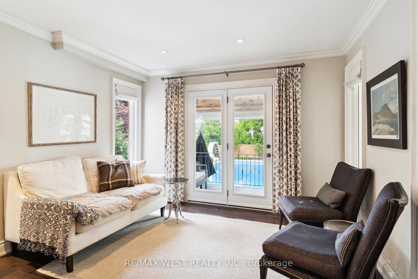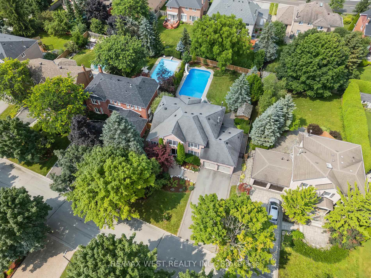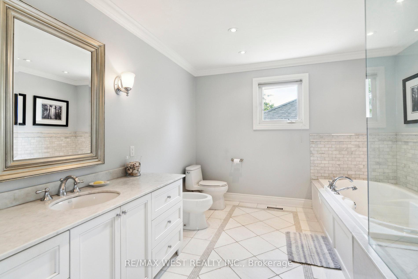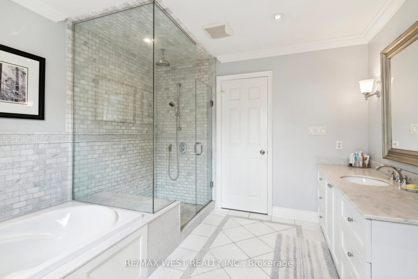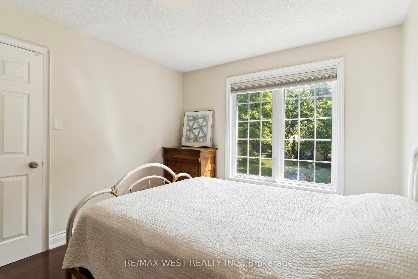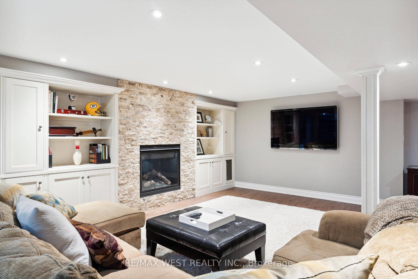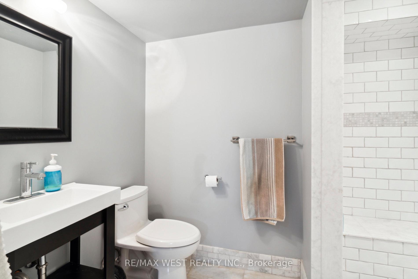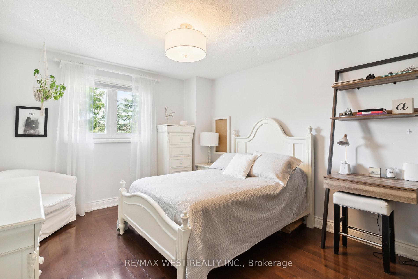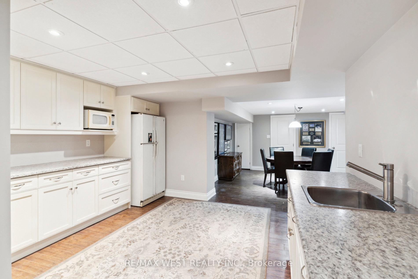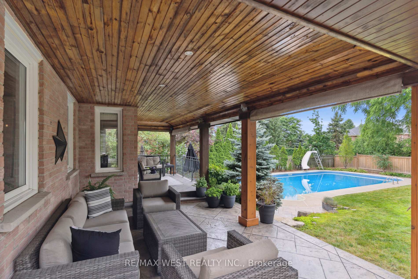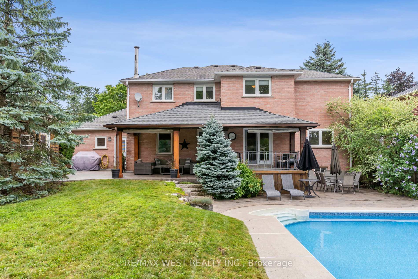$2,395,000
Available - For Sale
Listing ID: N12109527
18 Harrowsmith Plac , Richmond Hill, L4E 2J9, York
| Stunning Executive Home in Desirable Oak Ridges. Sitting on an expansive 69x139 ft lot, offers the perfect blend of elegance and comfort on a quiet 20 home cul-de-sac with over 4300SF of living space. Western facing backyard oasis with an inground salt water pool, covered patio area and stamped concrete walkways. Beautiful high end finishes throughout mainly hardwood flooring, granite, no broadloom. Spectacular custom kitchen with high end appliances and an oversized granite island. |
| Price | $2,395,000 |
| Taxes: | $7725.00 |
| Occupancy: | Owner |
| Address: | 18 Harrowsmith Plac , Richmond Hill, L4E 2J9, York |
| Acreage: | < .50 |
| Directions/Cross Streets: | Yonge St. and Bloomington Rd. |
| Rooms: | 9 |
| Rooms +: | 2 |
| Bedrooms: | 4 |
| Bedrooms +: | 1 |
| Family Room: | T |
| Basement: | Finished |
| Level/Floor | Room | Length(ft) | Width(ft) | Descriptions | |
| Room 1 | Basement | Living Ro | 25.09 | 19.12 | |
| Room 2 | Basement | Kitchen | 27.65 | 26.63 | |
| Room 3 | Basement | Exercise | 11.09 | 30.7 | |
| Room 4 | Basement | Other | 20.17 | 6.79 | |
| Room 5 | Ground | Office | 12 | 12.37 | |
| Room 6 | Ground | Kitchen | 18.2 | 16.76 | Combined w/Sitting, Granite Counters |
| Room 7 | Ground | Dining Ro | 17.84 | 12.96 | |
| Room 8 | Ground | Living Ro | 11.74 | 15.55 | |
| Room 9 | Second | Bedroom | 18.66 | 20.99 | Walk-In Closet(s), Ensuite Bath |
| Room 10 | Second | Bedroom | 14.14 | 9.81 | |
| Room 11 | Second | Bedroom | 10.14 | 12.23 | |
| Room 12 | Second | Bedroom | 10.82 | 16.47 |
| Washroom Type | No. of Pieces | Level |
| Washroom Type 1 | 3 | Basement |
| Washroom Type 2 | 2 | |
| Washroom Type 3 | 3 | |
| Washroom Type 4 | 5 | |
| Washroom Type 5 | 0 |
| Total Area: | 0.00 |
| Approximatly Age: | 31-50 |
| Property Type: | Detached |
| Style: | 2-Storey |
| Exterior: | Brick |
| Garage Type: | Attached |
| (Parking/)Drive: | Available |
| Drive Parking Spaces: | 4 |
| Park #1 | |
| Parking Type: | Available |
| Park #2 | |
| Parking Type: | Available |
| Pool: | Inground |
| Other Structures: | Garden Shed |
| Approximatly Age: | 31-50 |
| Approximatly Square Footage: | 2500-3000 |
| Property Features: | Cul de Sac/D, Fenced Yard |
| CAC Included: | N |
| Water Included: | N |
| Cabel TV Included: | N |
| Common Elements Included: | N |
| Heat Included: | N |
| Parking Included: | N |
| Condo Tax Included: | N |
| Building Insurance Included: | N |
| Fireplace/Stove: | Y |
| Heat Type: | Forced Air |
| Central Air Conditioning: | Central Air |
| Central Vac: | N |
| Laundry Level: | Syste |
| Ensuite Laundry: | F |
| Elevator Lift: | False |
| Sewers: | Sewer |
| Utilities-Cable: | Y |
| Utilities-Hydro: | Y |
$
%
Years
This calculator is for demonstration purposes only. Always consult a professional
financial advisor before making personal financial decisions.
| Although the information displayed is believed to be accurate, no warranties or representations are made of any kind. |
| RE/MAX WEST REALTY INC. |
|
|

Lynn Tribbling
Sales Representative
Dir:
416-252-2221
Bus:
416-383-9525
| Book Showing | Email a Friend |
Jump To:
At a Glance:
| Type: | Freehold - Detached |
| Area: | York |
| Municipality: | Richmond Hill |
| Neighbourhood: | Oak Ridges |
| Style: | 2-Storey |
| Approximate Age: | 31-50 |
| Tax: | $7,725 |
| Beds: | 4+1 |
| Baths: | 4 |
| Fireplace: | Y |
| Pool: | Inground |
Locatin Map:
Payment Calculator:

