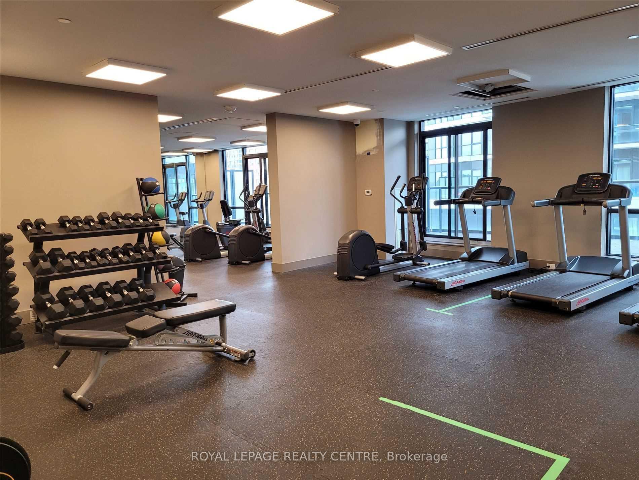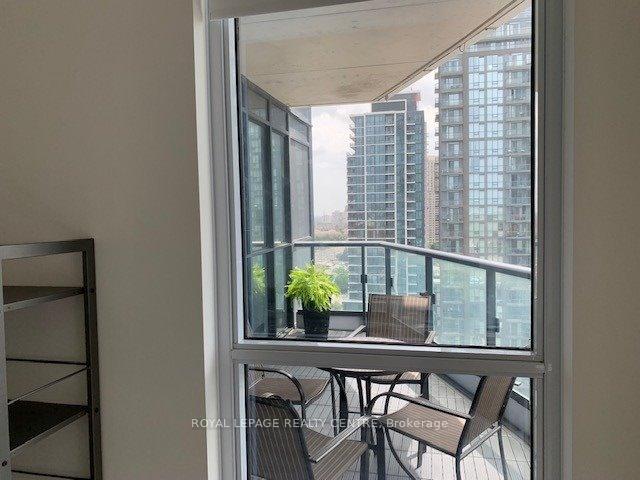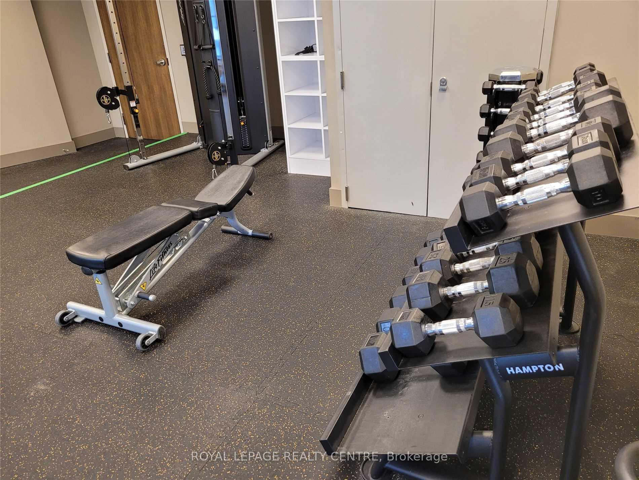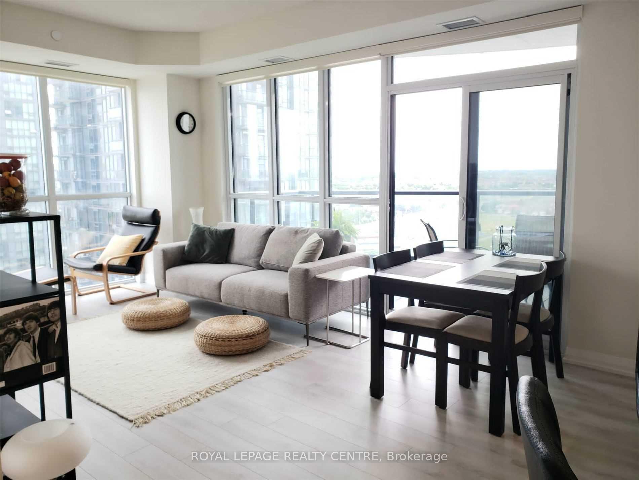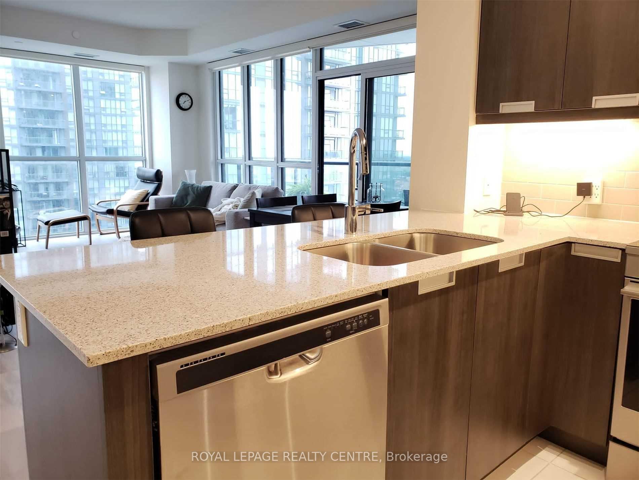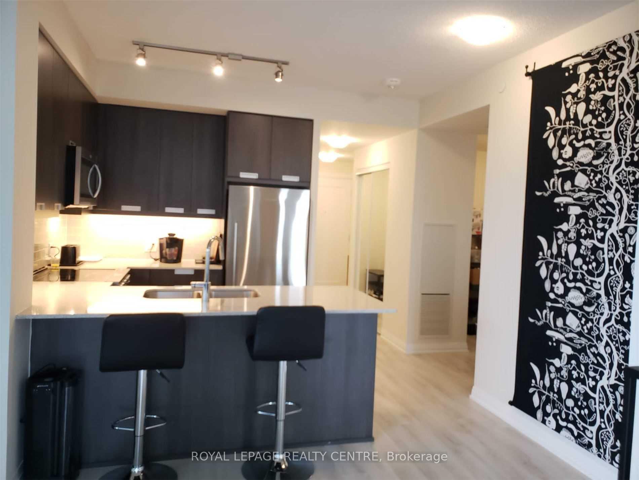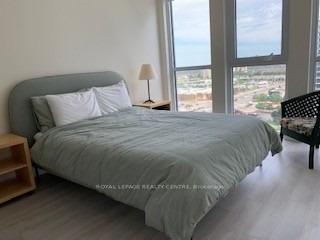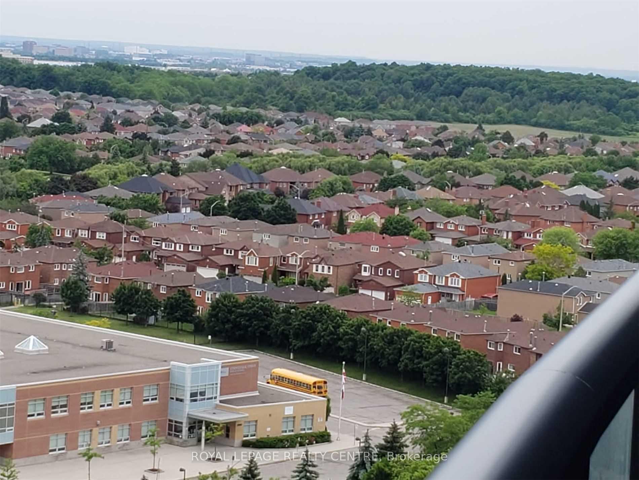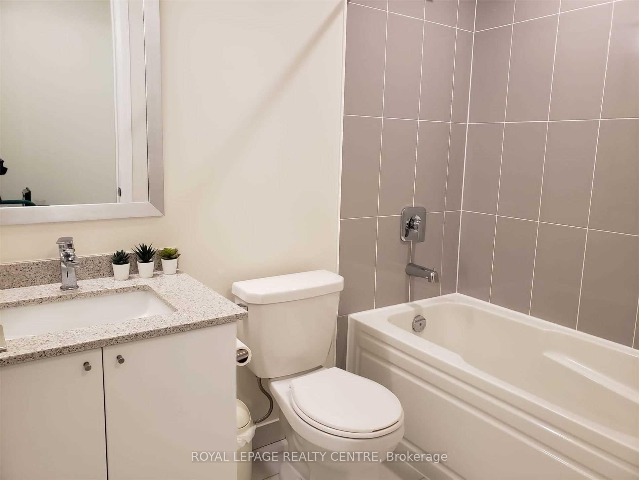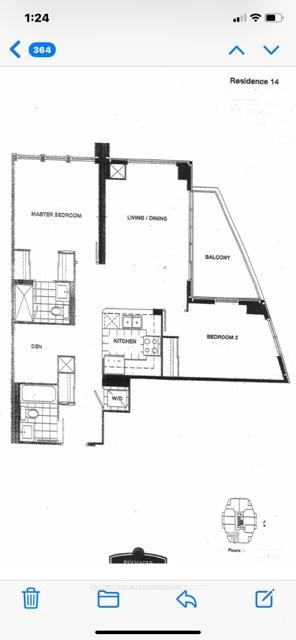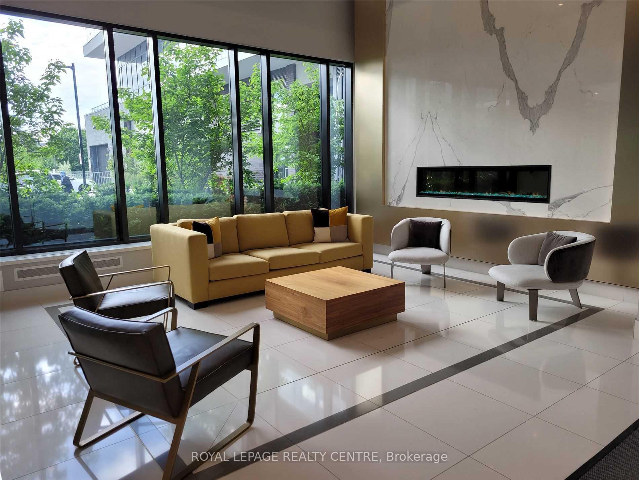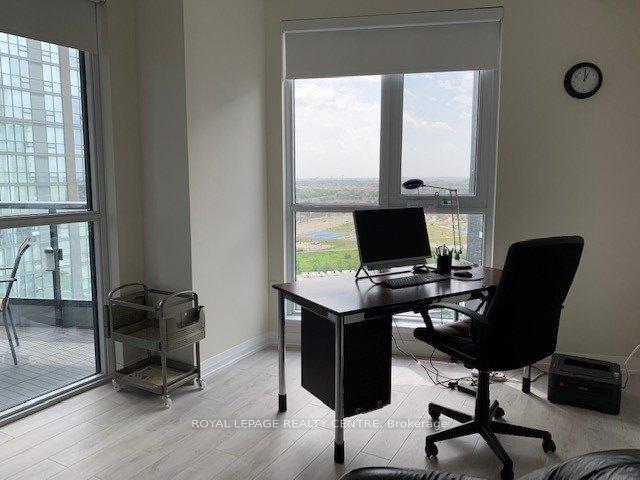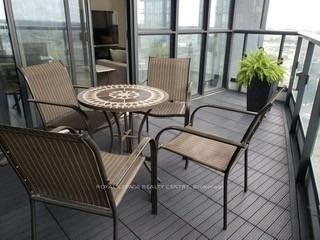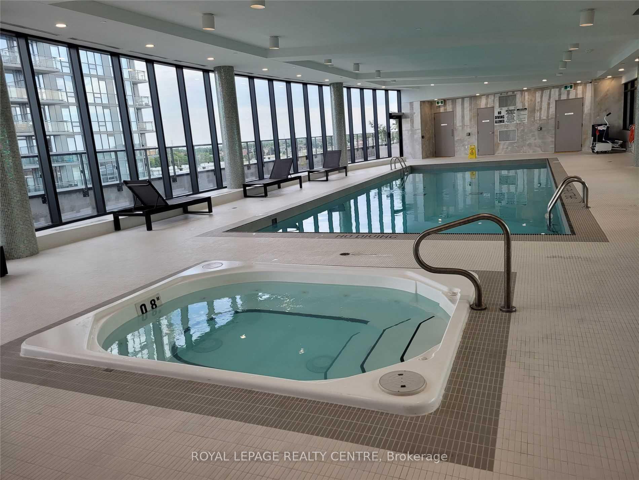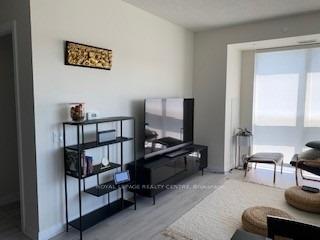Leased
Listing ID: W12101827
35 Watergarden Driv , Mississauga, L5R 0G8, Peel
| Upscale & Contemporary Finishes. Luxurious/Bright Corner Unit W/Remote Controlled Window Blinds. Breathtaking Unobstructed Sw Exposure. 9 Ft Ceiling, Floor To Ceiling Window. 2 Bedrooms + Den, 2 Bathrooms. Huge Tiled Balcony (99 Sf), 1 Parking, 1 Locker. Primary Bedroom With 3Pc Ensuite. Walk To Shopping, Schools, Parks, Restaurants, Transits. Minutes To Square One, Hwy 403/401/QEW. Steps From Future Hurontario LRT. Amenities: Gym, Party Room, Indoor Pool, Hot Tub, Children Room, Etc. 24 Hr. Concierge. Please Note Photos Were Taken Before Tenant Moved Out. |
| Listed Price | $3,250 |
| Taxes: | $0.00 |
| Occupancy: | Vacant |
| Address: | 35 Watergarden Driv , Mississauga, L5R 0G8, Peel |
| Postal Code: | L5R 0G8 |
| Province/State: | Peel |
| Directions/Cross Streets: | Hurontario/Eglinton |
| Level/Floor | Room | Length(ft) | Width(ft) | Descriptions | |
| Room 1 | Flat | Living Ro | 20.34 | 11.32 | Laminate, Combined w/Dining, W/O To Balcony |
| Room 2 | Flat | Dining Ro | 20.34 | 11.32 | Laminate, Combined w/Living, Open Concept |
| Room 3 | Flat | Kitchen | 8 | 8 | Ceramic Floor, Stainless Steel Appl, Open Concept |
| Room 4 | Flat | Primary B | 12.3 | 11.28 | Laminate, 3 Pc Ensuite, His and Hers Closets |
| Room 5 | Flat | Bedroom 2 | 12.99 | 10 | Laminate, Large Window, Large Closet |
| Room 6 | Flat | Den | 8.04 | 7.9 | Laminate |
| Washroom Type | No. of Pieces | Level |
| Washroom Type 1 | 3 | Main |
| Washroom Type 2 | 4 | Main |
| Washroom Type 3 | 0 | |
| Washroom Type 4 | 0 | |
| Washroom Type 5 | 0 |
| Total Area: | 0.00 |
| Approximatly Age: | 0-5 |
| Sprinklers: | Conc |
| Washrooms: | 2 |
| Heat Type: | Forced Air |
| Central Air Conditioning: | Central Air |
| Elevator Lift: | True |
| Although the information displayed is believed to be accurate, no warranties or representations are made of any kind. |
| ROYAL LEPAGE REALTY CENTRE |
|
|

Lynn Tribbling
Sales Representative
Dir:
416-252-2221
Bus:
416-383-9525
| Email a Friend |
Jump To:
At a Glance:
| Type: | Com - Condo Apartment |
| Area: | Peel |
| Municipality: | Mississauga |
| Neighbourhood: | Hurontario |
| Style: | Apartment |
| Approximate Age: | 0-5 |
| Beds: | 2+1 |
| Baths: | 2 |
| Fireplace: | N |
Locatin Map:

