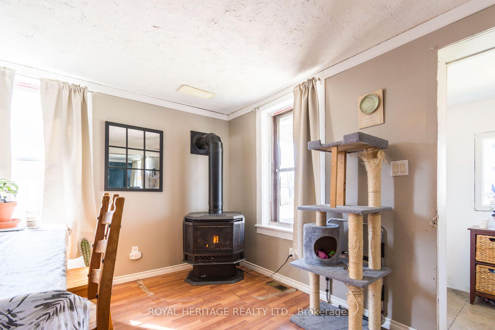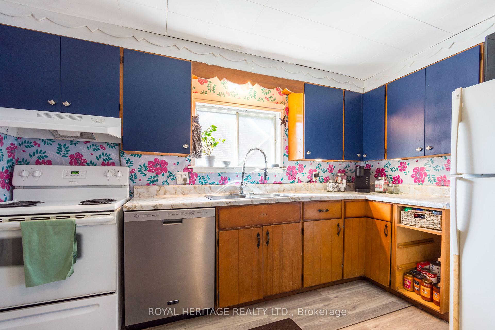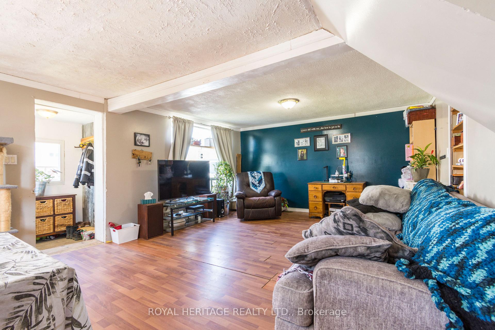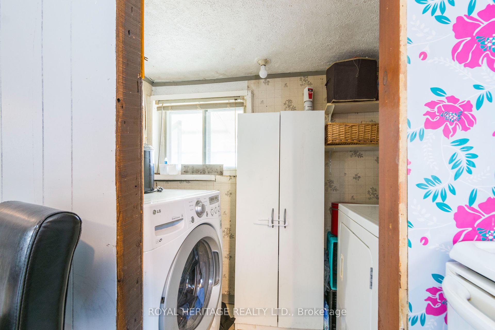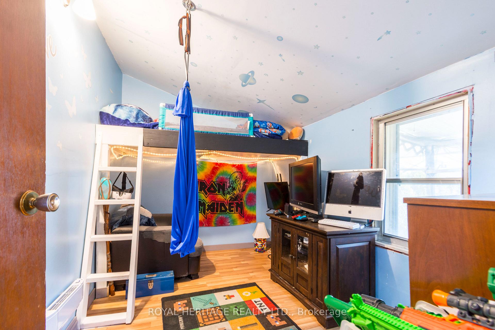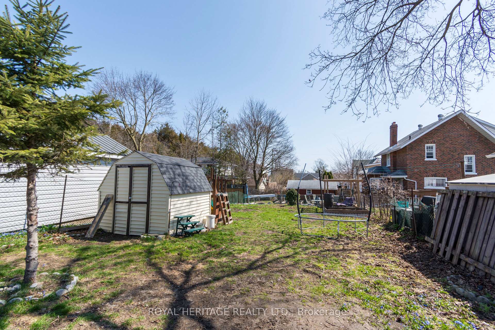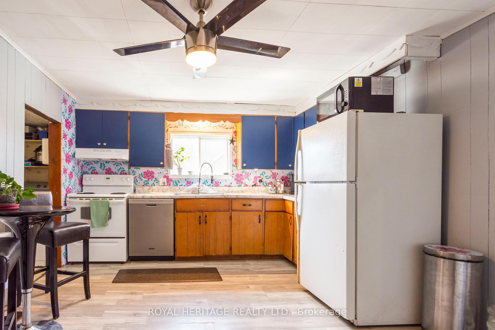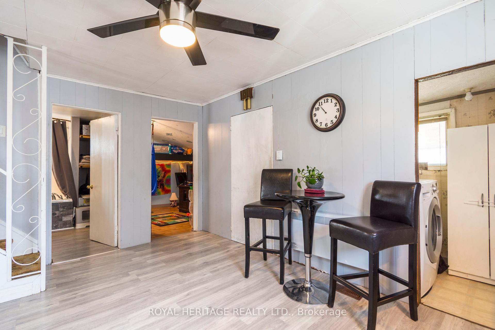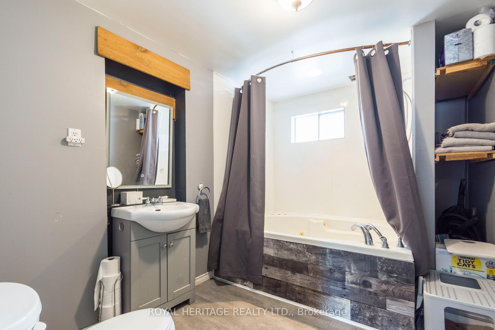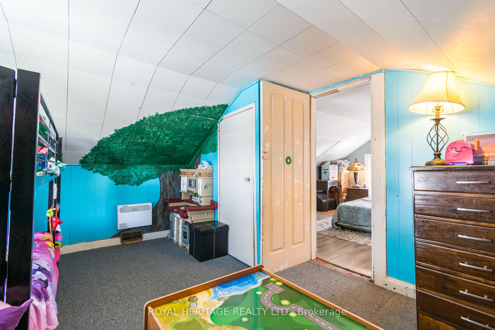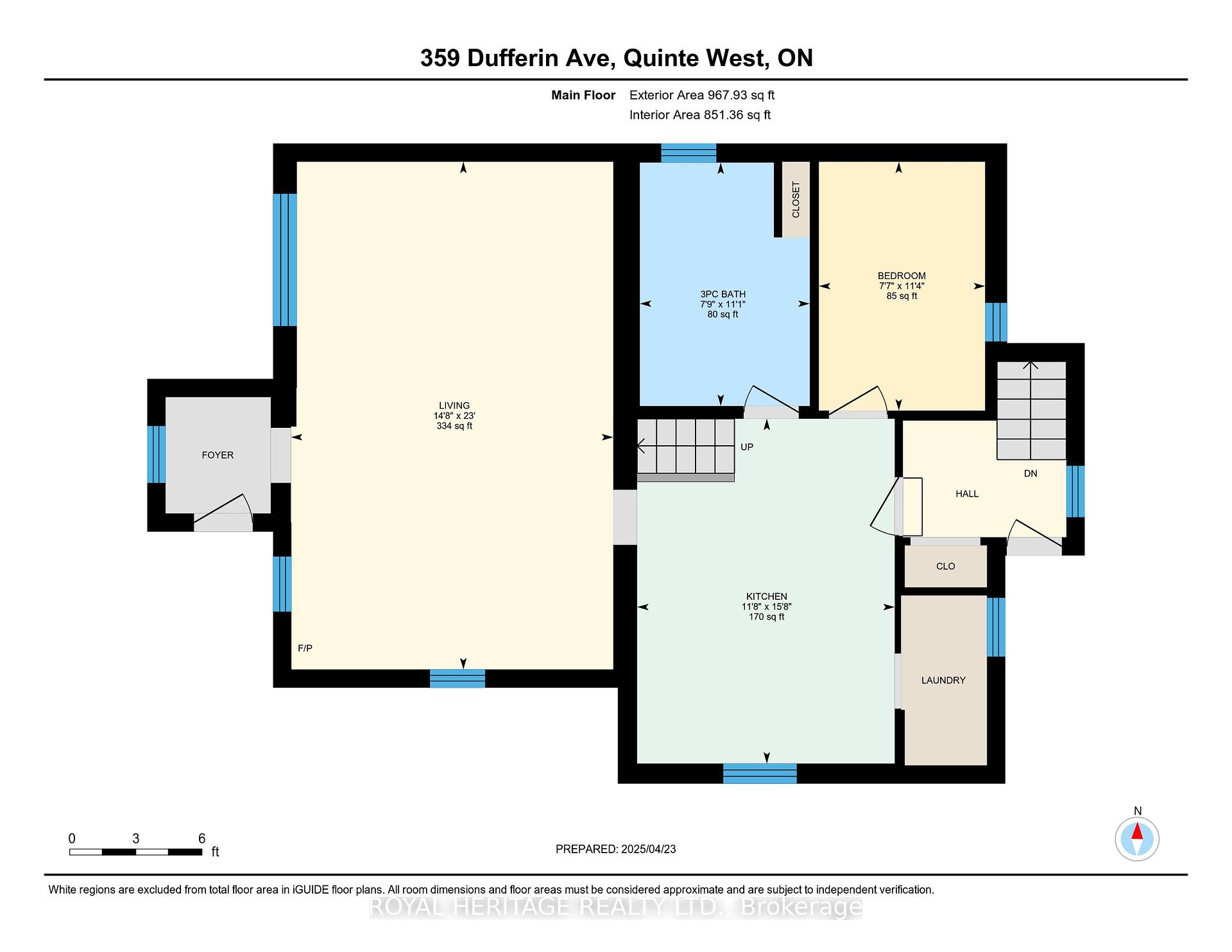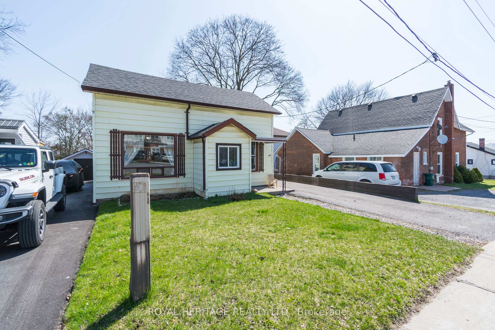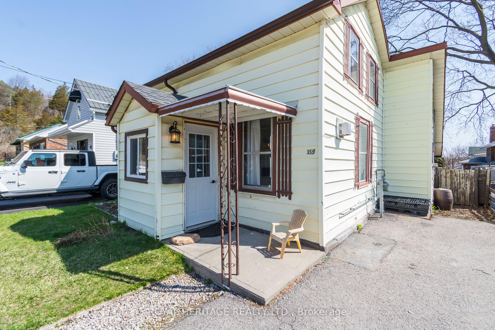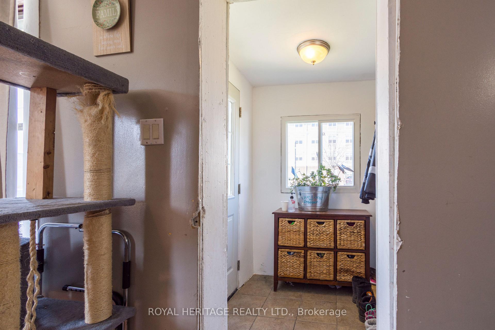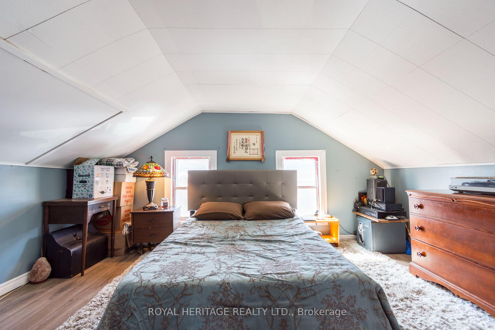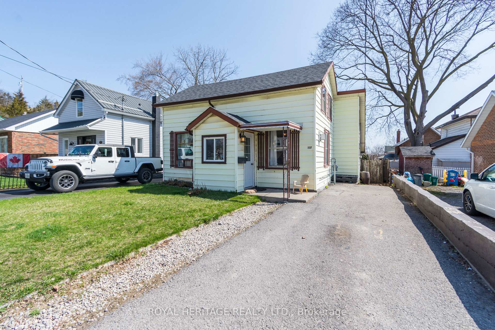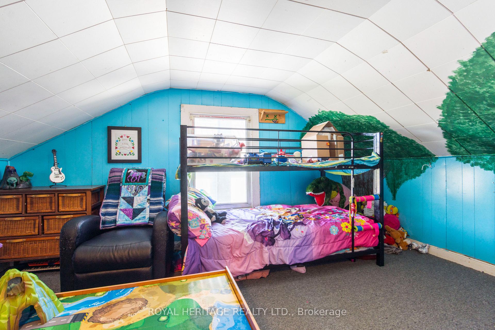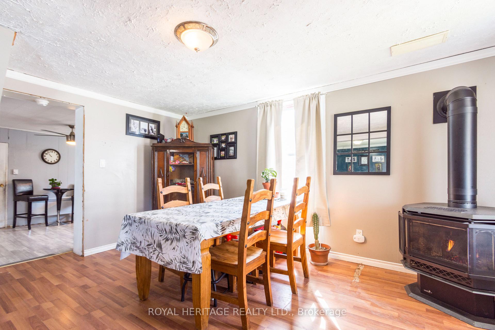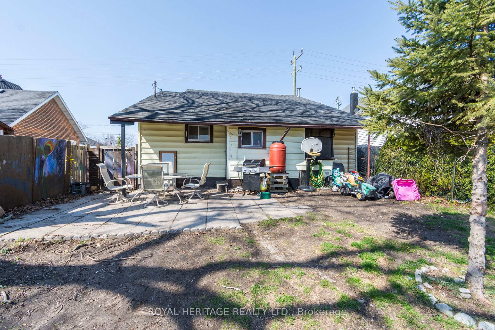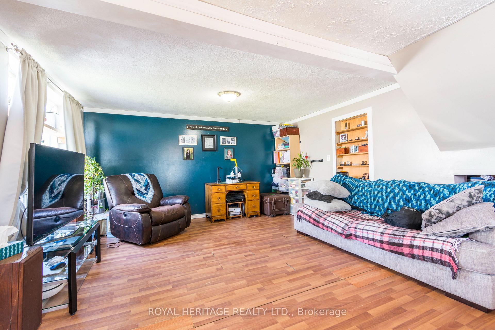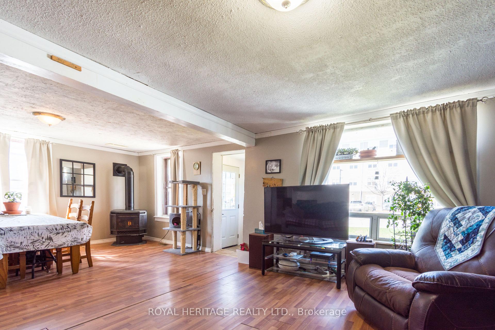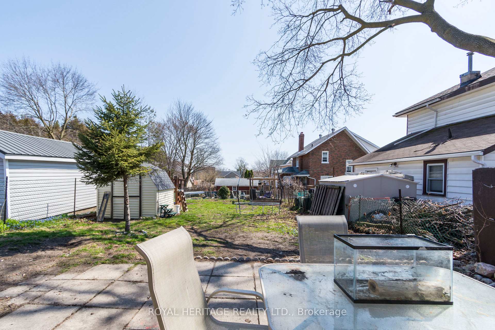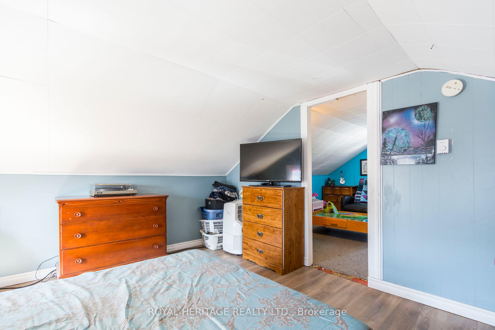$250,000
Available - For Sale
Listing ID: X12109399
359 Dufferin Aven , Quinte West, K8V 5H1, Hastings
| Looking for a project with character? This classic 112 story home sits on a generously sized lot; offering the perfect opportunity to bring your vision to life. With vintage charm throughout, this property is full of possibilities for the right buyer. You'll find original features just waiting to be restored in this 2+ bedroom, 1 bathroom home. The main floor offers a spacious living/dining room combination with gas fireplace, kitchen, laundry nook, 1 bedroom, and large 5-piece bathroom with soaker tub. The second level hosts the primary bedroom, and possibility of a third bedroom, office, or den. The large fully fenced in-town lot provides ample room for expansion, gardening, or outdoor entertaining. Whether you're an investor, a renovator, or someone dreaming of making a home your own, this is your chance to unlock hidden value across from Seasons Dufferin Retirement Home, minutes to downtown, the 401 and CFB Trenton. |
| Price | $250,000 |
| Taxes: | $1910.00 |
| Occupancy: | Owner |
| Address: | 359 Dufferin Aven , Quinte West, K8V 5H1, Hastings |
| Directions/Cross Streets: | King St., and Dufferin Ave. |
| Rooms: | 6 |
| Bedrooms: | 2 |
| Bedrooms +: | 0 |
| Family Room: | F |
| Basement: | Unfinished |
| Level/Floor | Room | Length(ft) | Width(ft) | Descriptions | |
| Room 1 | Main | Living Ro | 23.03 | 14.63 | Combined w/Dining |
| Room 2 | Main | Kitchen | 15.65 | 11.68 | |
| Room 3 | Main | Bedroom | 11.38 | 9.84 | |
| Room 4 | Second | Primary B | 11.28 | 7.54 | Combined w/Den |
| Room 5 | Second | Den | 11.41 | 9.84 | Combined w/Primary |
| Room 6 | Main | Bathroom | 11.05 | 7.71 | 4 Pc Bath |
| Washroom Type | No. of Pieces | Level |
| Washroom Type 1 | 5 | Main |
| Washroom Type 2 | 0 | |
| Washroom Type 3 | 0 | |
| Washroom Type 4 | 0 | |
| Washroom Type 5 | 0 |
| Total Area: | 0.00 |
| Approximatly Age: | 100+ |
| Property Type: | Detached |
| Style: | 1 1/2 Storey |
| Exterior: | Vinyl Siding |
| Garage Type: | None |
| (Parking/)Drive: | Private |
| Drive Parking Spaces: | 2 |
| Park #1 | |
| Parking Type: | Private |
| Park #2 | |
| Parking Type: | Private |
| Pool: | None |
| Other Structures: | Shed |
| Approximatly Age: | 100+ |
| Approximatly Square Footage: | 700-1100 |
| Property Features: | Cul de Sac/D, Hospital |
| CAC Included: | N |
| Water Included: | N |
| Cabel TV Included: | N |
| Common Elements Included: | N |
| Heat Included: | N |
| Parking Included: | N |
| Condo Tax Included: | N |
| Building Insurance Included: | N |
| Fireplace/Stove: | Y |
| Heat Type: | Baseboard |
| Central Air Conditioning: | None |
| Central Vac: | N |
| Laundry Level: | Syste |
| Ensuite Laundry: | F |
| Sewers: | Sewer |
| Utilities-Cable: | A |
| Utilities-Hydro: | Y |
$
%
Years
This calculator is for demonstration purposes only. Always consult a professional
financial advisor before making personal financial decisions.
| Although the information displayed is believed to be accurate, no warranties or representations are made of any kind. |
| ROYAL HERITAGE REALTY LTD. |
|
|

Lynn Tribbling
Sales Representative
Dir:
416-252-2221
Bus:
416-383-9525
| Virtual Tour | Book Showing | Email a Friend |
Jump To:
At a Glance:
| Type: | Freehold - Detached |
| Area: | Hastings |
| Municipality: | Quinte West |
| Neighbourhood: | Trenton Ward |
| Style: | 1 1/2 Storey |
| Approximate Age: | 100+ |
| Tax: | $1,910 |
| Beds: | 2 |
| Baths: | 1 |
| Fireplace: | Y |
| Pool: | None |
Locatin Map:
Payment Calculator:

