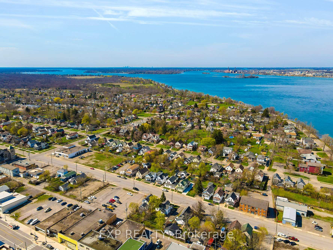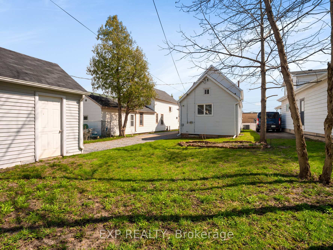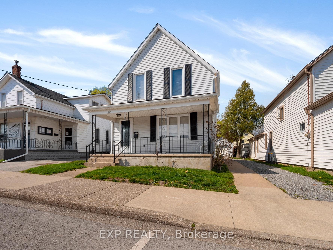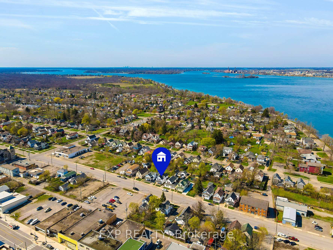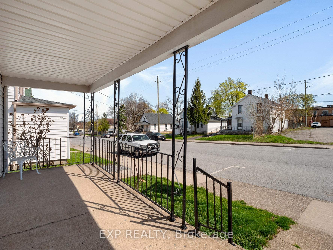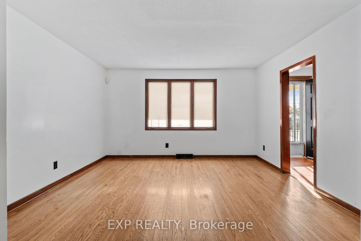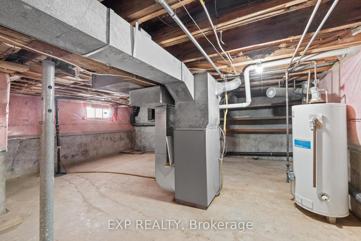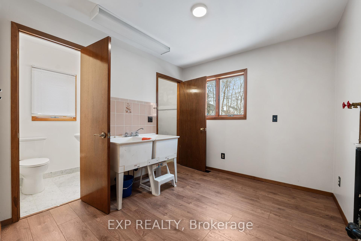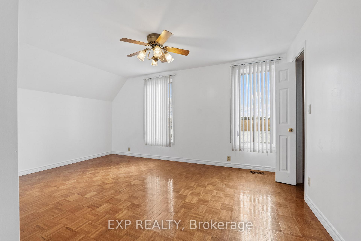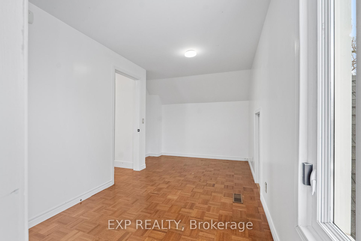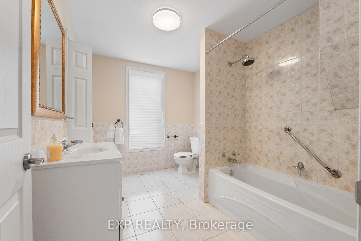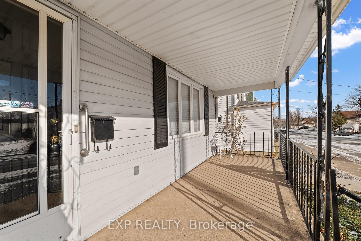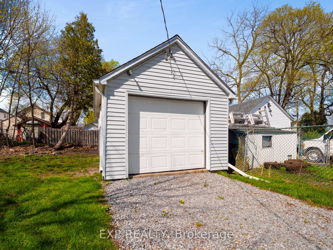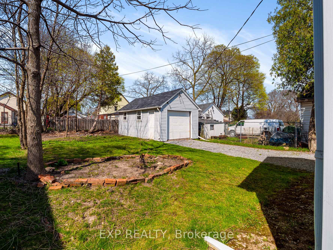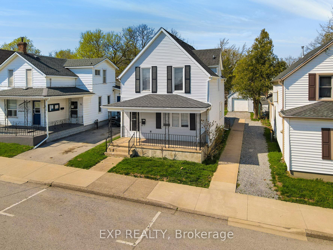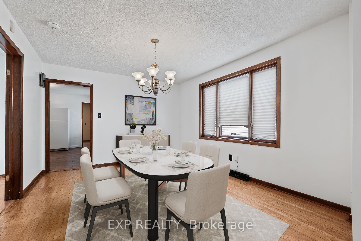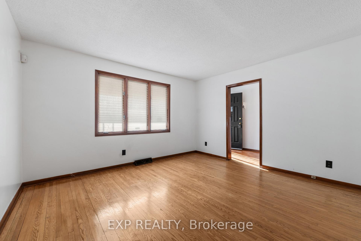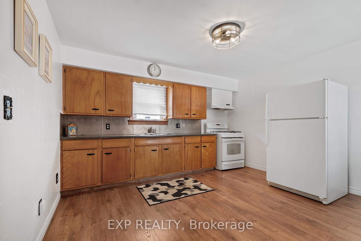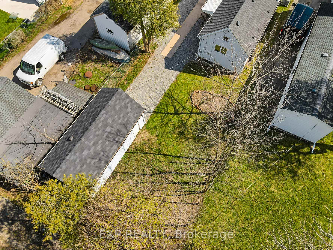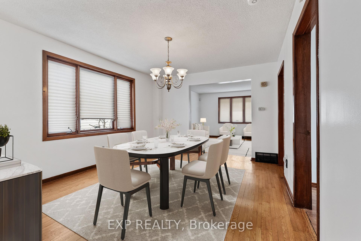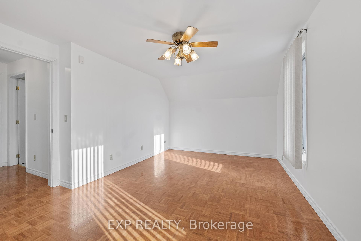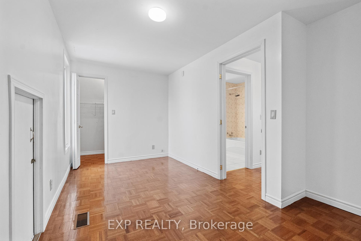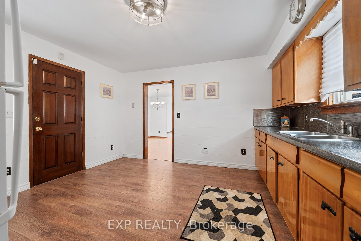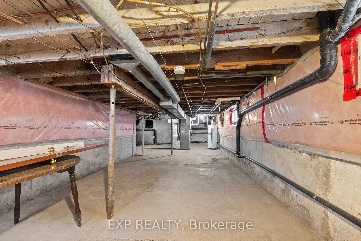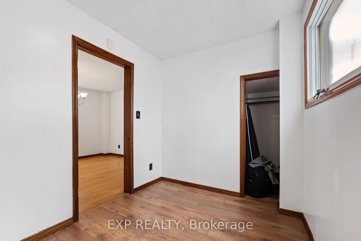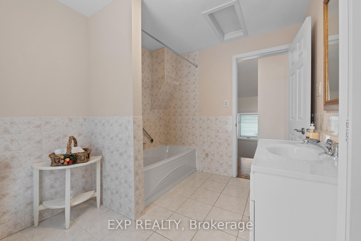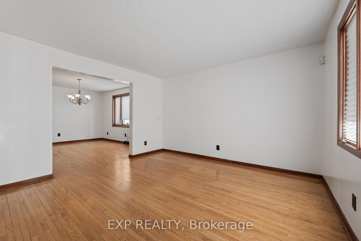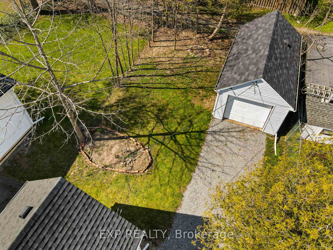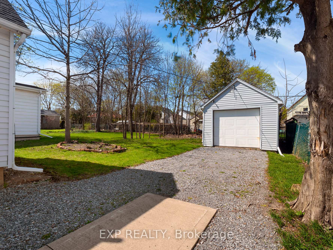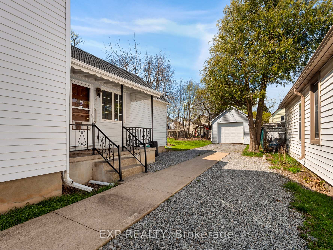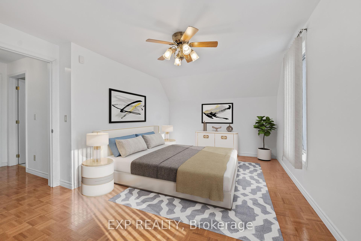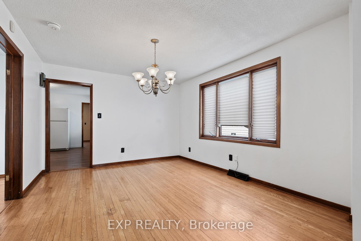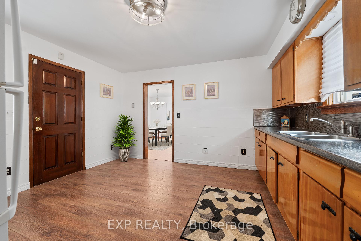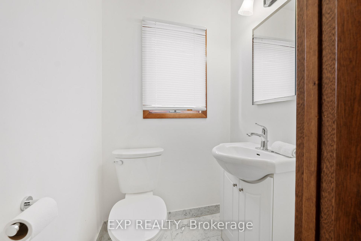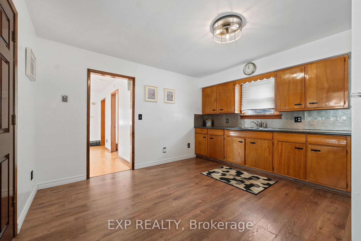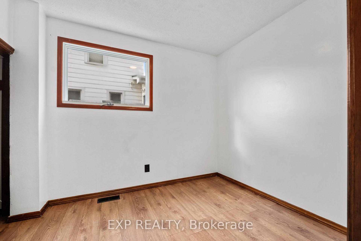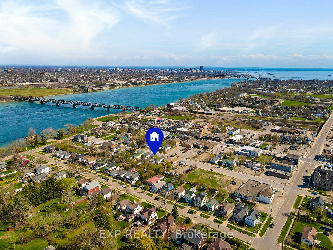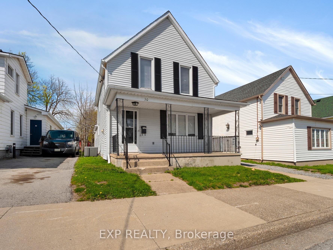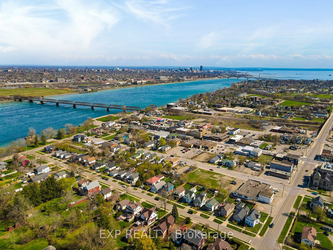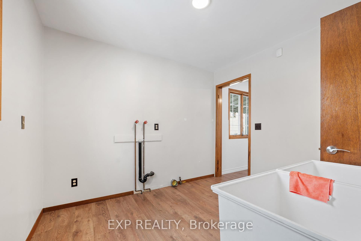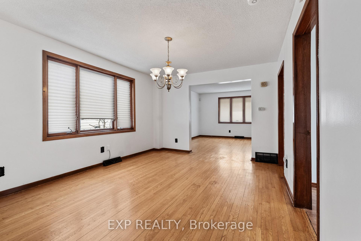$438,888
Available - For Sale
Listing ID: X12109452
30 Dufferin Stre , Fort Erie, L2A 2T5, Niagara
| Welcome to 30 Dufferin Street, a captivating two-storey home nestled in the heart of Fort Erie. This property offers a seamless balance of charm and functionality, making it an excellent choice for families, professionals or anyone in search of a flexible space to live, work or grow. The interior boasts over 1,300sqft of finished living space with three spacious bedrooms, including a convenient main-floor option and two bathrooms, one oversized with tile finishes on the upper level. The main floor invites you in with its warm atmosphere showcasing classic wood detailing, a bright and efficient laundry area and a thoughtfully designed kitchen with direct access to a side porch, perfect for outdoor dining or entertaining. With central air conditioning and gas heating, the home provides year-round comfort and ease. Step outside to find a generous sized lot that provides plenty of space for outdoor activities, gardening and entertaining. The property features a detached garage and a private driveway with space for multiple vehicles. A standout feature of this property is its commercial zoning, which opens the door to endless possibilities, from running a home-based business to establishing a professional workspace. Located in a quiet yet central neighbourhood, this home is just minutes from the downtown core, offering easy access to schools, parks and shopping. Nearby amenities include popular dining spots, public library, marina and the scenic Niagara River, ensuring ample opportunities for leisure and recreation. Whether you're searching for a comfortable home, a business-friendly location or both, 30 Dufferin Street is a unique opportunity to enjoy the best of Fort Erie's community and lifestyle. Don't miss your chance to make this remarkable property your own! |
| Price | $438,888 |
| Taxes: | $2365.11 |
| Occupancy: | Vacant |
| Address: | 30 Dufferin Stre , Fort Erie, L2A 2T5, Niagara |
| Acreage: | < .50 |
| Directions/Cross Streets: | Central Ave & Dufferin St |
| Rooms: | 9 |
| Bedrooms: | 3 |
| Bedrooms +: | 0 |
| Family Room: | T |
| Basement: | Full, Unfinished |
| Level/Floor | Room | Length(ft) | Width(ft) | Descriptions | |
| Room 1 | Main | Living Ro | 13.09 | 13.09 | Hardwood Floor |
| Room 2 | Main | Dining Ro | 11.09 | 13.74 | Hardwood Floor |
| Room 3 | Main | Kitchen | 13.22 | 13.09 | |
| Room 4 | Main | Bedroom 2 | 7.41 | 9.58 | |
| Room 5 | Main | Laundry | 8.72 | 10 | |
| Room 6 | Second | Primary B | 14.92 | 12.17 | |
| Room 7 | Second | Bedroom 3 | 14.76 | 10 | |
| Room 8 | Second | Bathroom | 10 | 8.17 | 4 Pc Bath |
| Room 9 | Main | Bathroom | 4.17 | 4.33 | 2 Pc Bath |
| Washroom Type | No. of Pieces | Level |
| Washroom Type 1 | 2 | Main |
| Washroom Type 2 | 4 | Second |
| Washroom Type 3 | 0 | |
| Washroom Type 4 | 0 | |
| Washroom Type 5 | 0 |
| Total Area: | 0.00 |
| Property Type: | Detached |
| Style: | 2-Storey |
| Exterior: | Vinyl Siding |
| Garage Type: | Detached |
| (Parking/)Drive: | Private |
| Drive Parking Spaces: | 3 |
| Park #1 | |
| Parking Type: | Private |
| Park #2 | |
| Parking Type: | Private |
| Pool: | None |
| Approximatly Square Footage: | 1100-1500 |
| CAC Included: | N |
| Water Included: | N |
| Cabel TV Included: | N |
| Common Elements Included: | N |
| Heat Included: | N |
| Parking Included: | N |
| Condo Tax Included: | N |
| Building Insurance Included: | N |
| Fireplace/Stove: | N |
| Heat Type: | Forced Air |
| Central Air Conditioning: | Central Air |
| Central Vac: | N |
| Laundry Level: | Syste |
| Ensuite Laundry: | F |
| Sewers: | Sewer |
$
%
Years
This calculator is for demonstration purposes only. Always consult a professional
financial advisor before making personal financial decisions.
| Although the information displayed is believed to be accurate, no warranties or representations are made of any kind. |
| EXP REALTY |
|
|

Lynn Tribbling
Sales Representative
Dir:
416-252-2221
Bus:
416-383-9525
| Book Showing | Email a Friend |
Jump To:
At a Glance:
| Type: | Freehold - Detached |
| Area: | Niagara |
| Municipality: | Fort Erie |
| Neighbourhood: | 332 - Central |
| Style: | 2-Storey |
| Tax: | $2,365.11 |
| Beds: | 3 |
| Baths: | 2 |
| Fireplace: | N |
| Pool: | None |
Locatin Map:
Payment Calculator:

