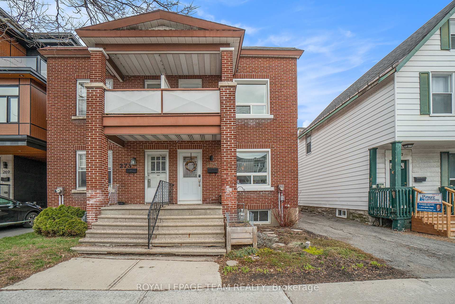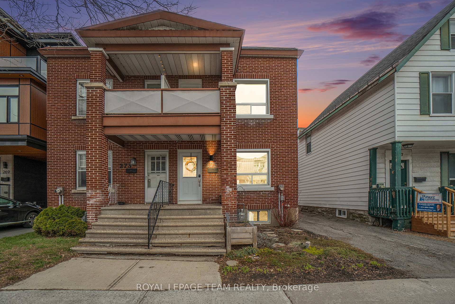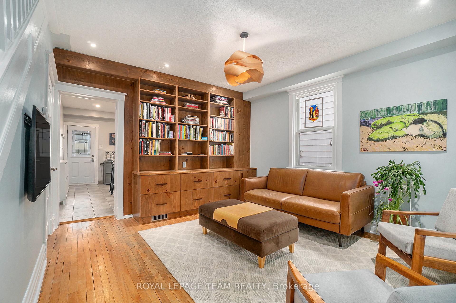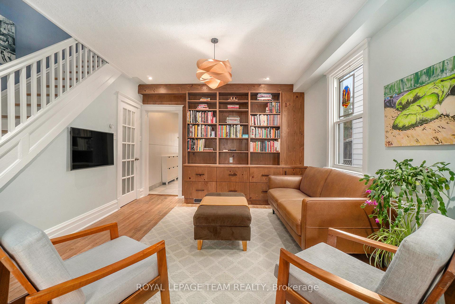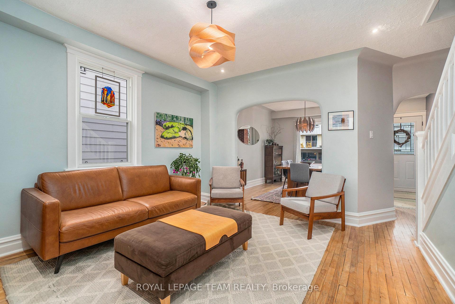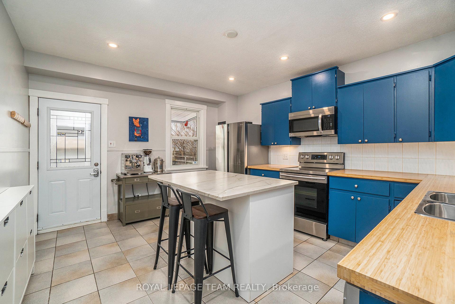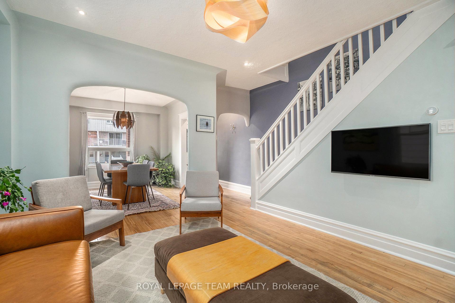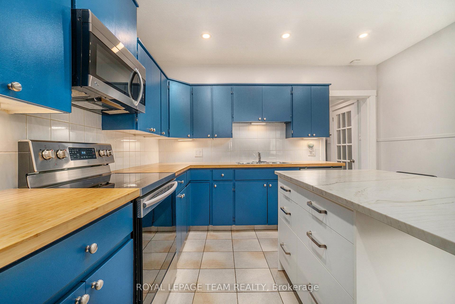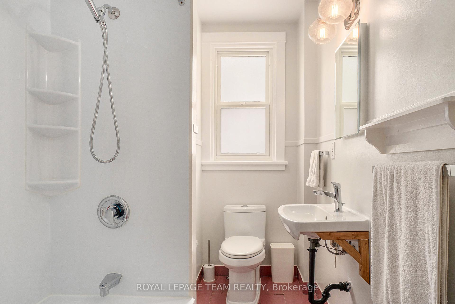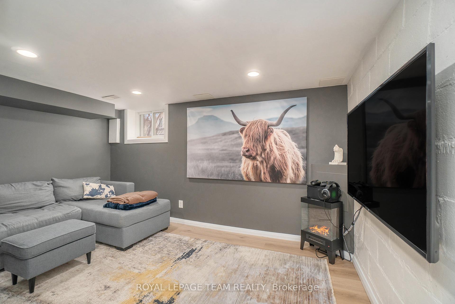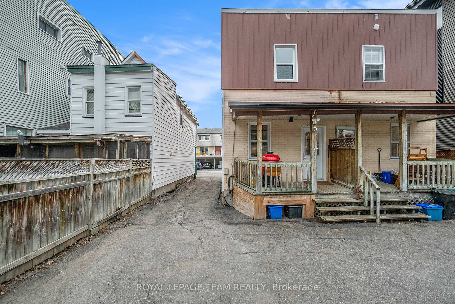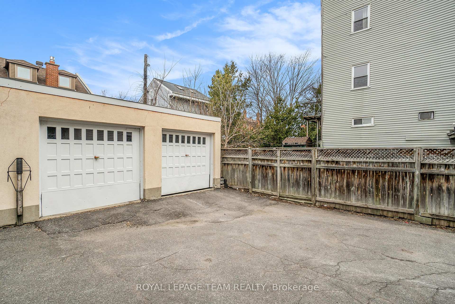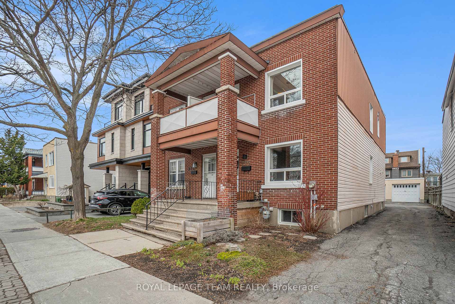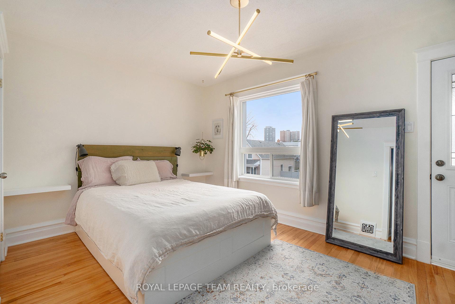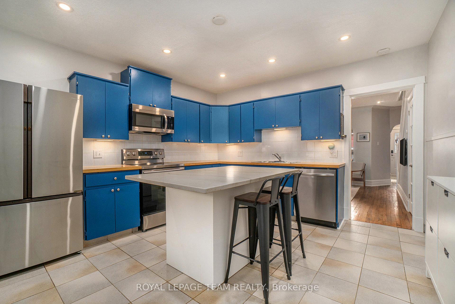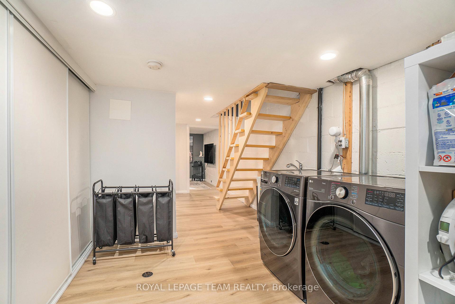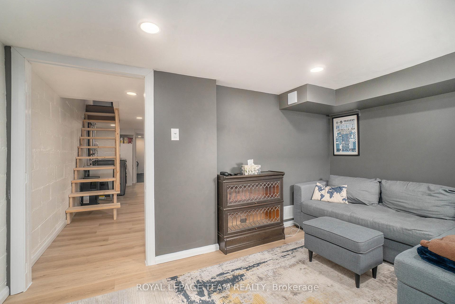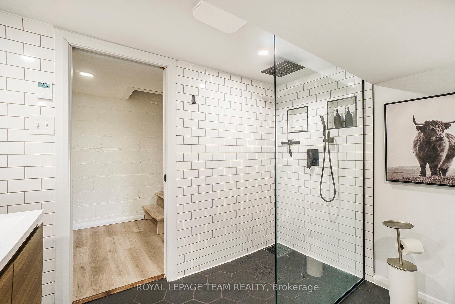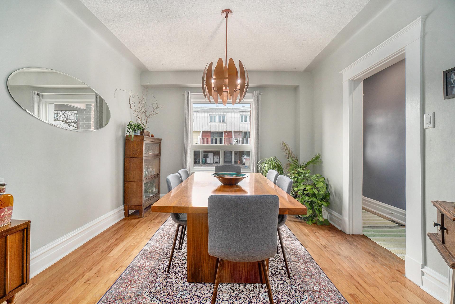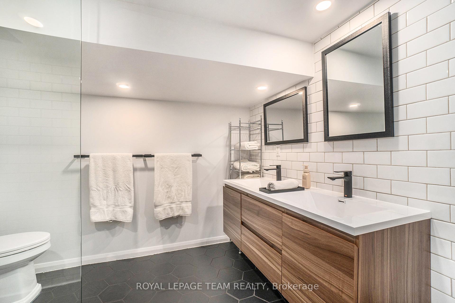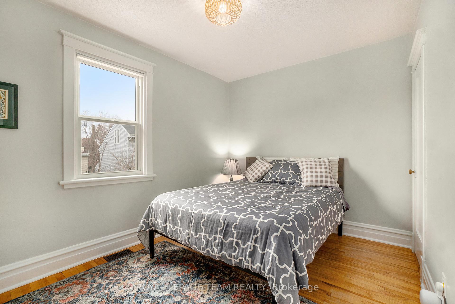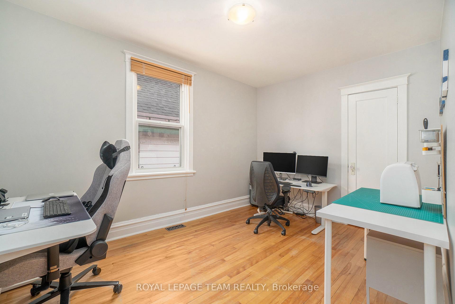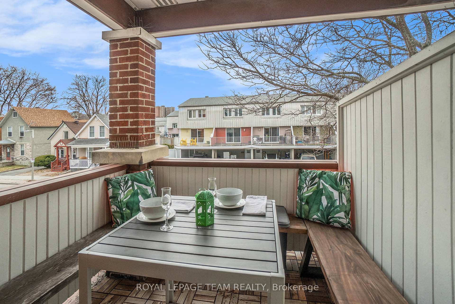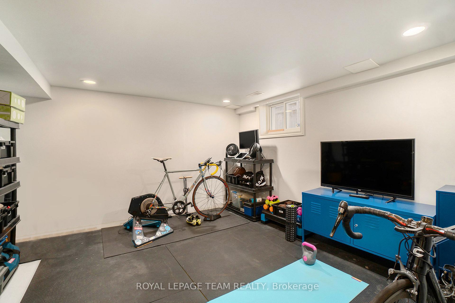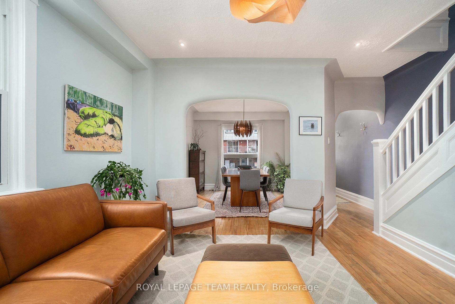$749,000
Available - For Sale
Listing ID: X12094793
275 St. Andrew Stre , Lower Town - Sandy Hill, K1N 5G8, Ottawa
| Beautiful 3-Bedroom, 2-Bathroom Home with Modern Updates and Timeless Charm. Welcome to 275 Saint Andrew Street, where original character meets modern updates. This beautifully maintained home features 3 spacious bedrooms, 2 full baths, and a 2-car garage, offering both comfort and functionality for your family. As you step inside, you'll be greeted by high ceilings, original moulding, and hardwood floors that showcase the homes timeless appeal. The bright and airy living spaces are complemented by updated bathrooms and windows, bringing a fresh, modern touch to the home. The built-in library adds a unique and charming feature to the main living area, perfect for book lovers or anyone seeking a cozy nook.The completely finished basement offers a full bathroom, gym, and TV room, which can easily be transformed into 2 additional bedrooms, providing ample space for a growing family or a home office setup. Located downtown in Lowertown, this home is just steps away from Bordeleau Park, the Minto Bridges, and many schools. Its the perfect blend of classic charm and contemporary updates. Dont miss your chance to make this property your own. |
| Price | $749,000 |
| Taxes: | $5238.00 |
| Assessment Year: | 2024 |
| Occupancy: | Owner |
| Address: | 275 St. Andrew Stre , Lower Town - Sandy Hill, K1N 5G8, Ottawa |
| Directions/Cross Streets: | King Edward |
| Rooms: | 11 |
| Bedrooms: | 3 |
| Bedrooms +: | 2 |
| Family Room: | T |
| Basement: | Finished |
| Level/Floor | Room | Length(ft) | Width(ft) | Descriptions | |
| Room 1 | Second | Primary B | 14.46 | 12.14 | |
| Room 2 | Second | Bedroom | 13.32 | 8.99 | |
| Room 3 | Second | Bedroom | 12.56 | 11.97 | |
| Room 4 | Lower | Bedroom | 10.99 | 9.97 | |
| Room 5 | Main | Dining Ro | 12.5 | 10.99 | |
| Room 6 | Main | Kitchen | 14.07 | 12.5 | |
| Room 7 | Main | Living Ro | 13.48 | 11.97 | |
| Room 8 | Lower | Bedroom | 10.99 | 9.97 |
| Washroom Type | No. of Pieces | Level |
| Washroom Type 1 | 3 | Second |
| Washroom Type 2 | 4 | Basement |
| Washroom Type 3 | 0 | |
| Washroom Type 4 | 0 | |
| Washroom Type 5 | 0 |
| Total Area: | 0.00 |
| Property Type: | Semi-Detached |
| Style: | 2-Storey |
| Exterior: | Brick, Stucco (Plaster) |
| Garage Type: | Detached |
| Drive Parking Spaces: | 0 |
| Pool: | None |
| Approximatly Square Footage: | 1100-1500 |
| CAC Included: | N |
| Water Included: | N |
| Cabel TV Included: | N |
| Common Elements Included: | N |
| Heat Included: | N |
| Parking Included: | N |
| Condo Tax Included: | N |
| Building Insurance Included: | N |
| Fireplace/Stove: | N |
| Heat Type: | Forced Air |
| Central Air Conditioning: | Central Air |
| Central Vac: | N |
| Laundry Level: | Syste |
| Ensuite Laundry: | F |
| Sewers: | Sewer |
$
%
Years
This calculator is for demonstration purposes only. Always consult a professional
financial advisor before making personal financial decisions.
| Although the information displayed is believed to be accurate, no warranties or representations are made of any kind. |
| ROYAL LEPAGE TEAM REALTY |
|
|

Lynn Tribbling
Sales Representative
Dir:
416-252-2221
Bus:
416-383-9525
| Book Showing | Email a Friend |
Jump To:
At a Glance:
| Type: | Freehold - Semi-Detached |
| Area: | Ottawa |
| Municipality: | Lower Town - Sandy Hill |
| Neighbourhood: | 4002 - Lower Town |
| Style: | 2-Storey |
| Tax: | $5,238 |
| Beds: | 3+2 |
| Baths: | 2 |
| Fireplace: | N |
| Pool: | None |
Locatin Map:
Payment Calculator:

