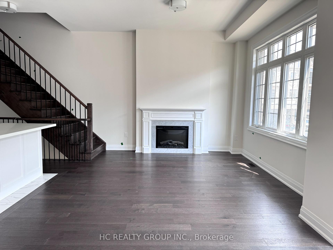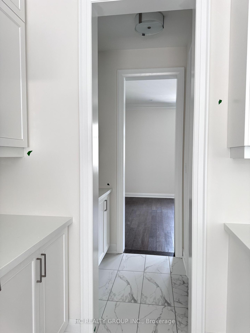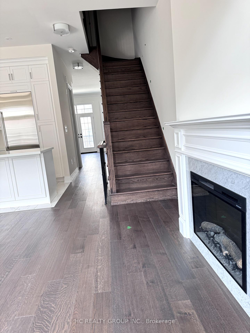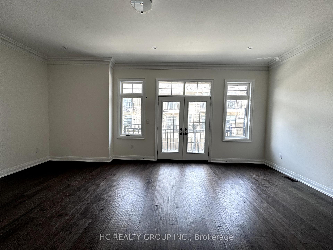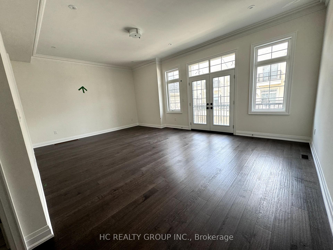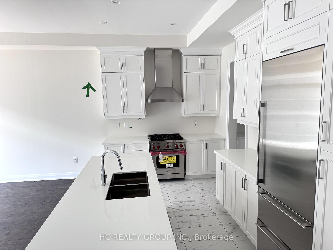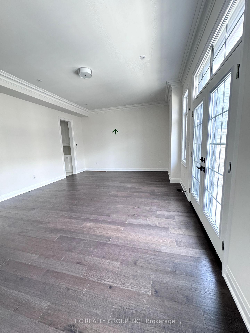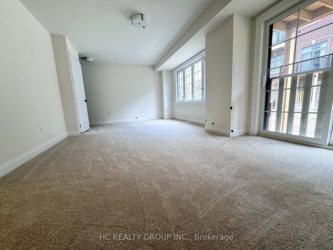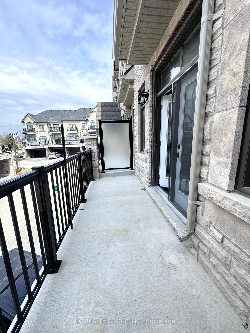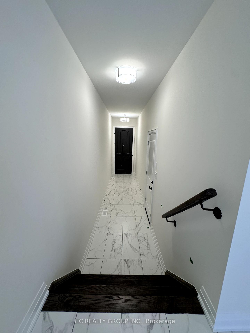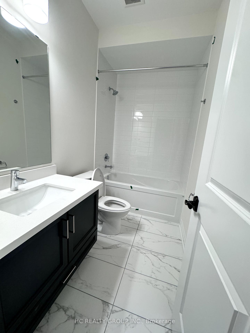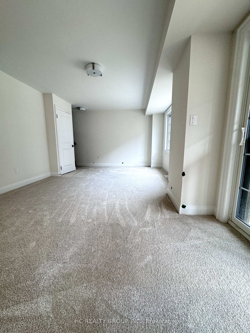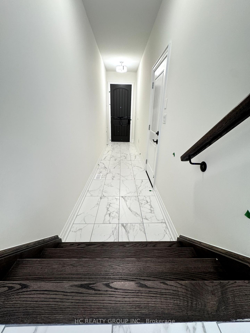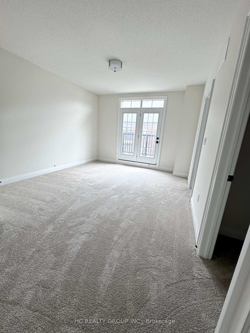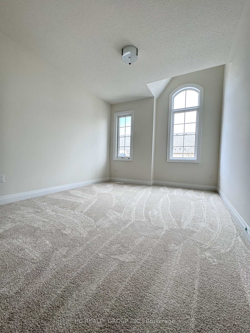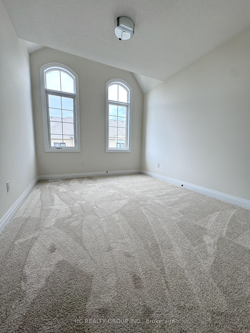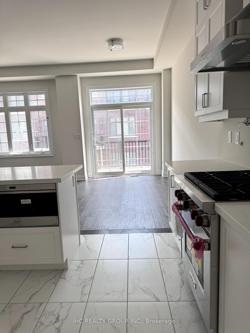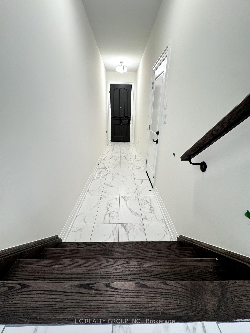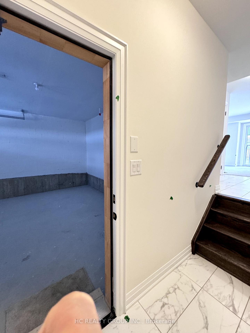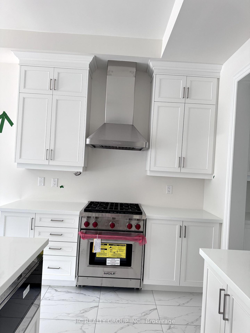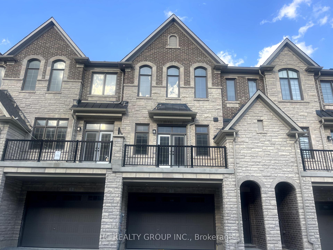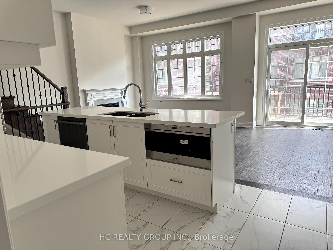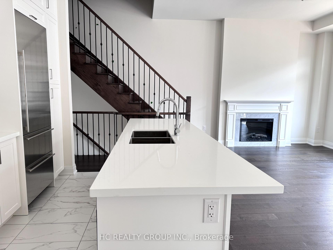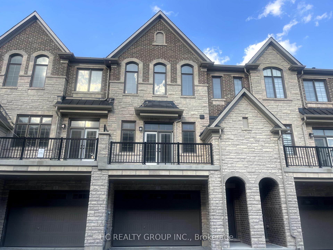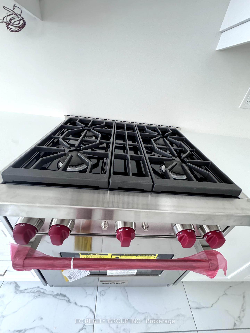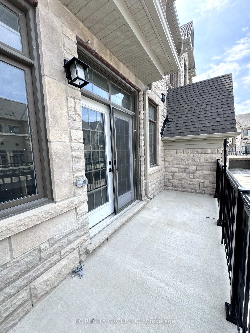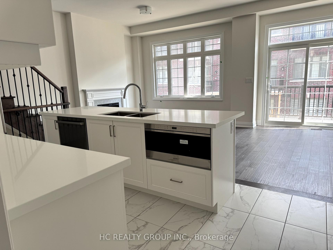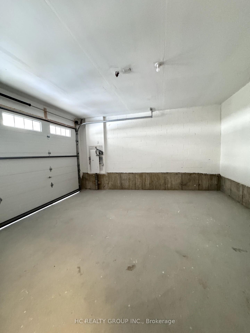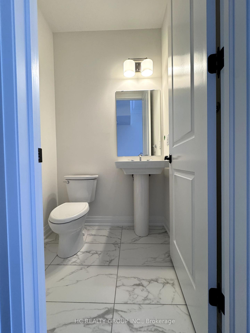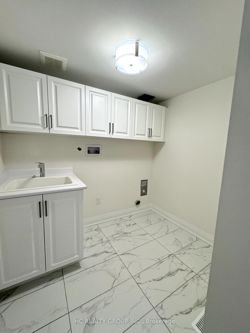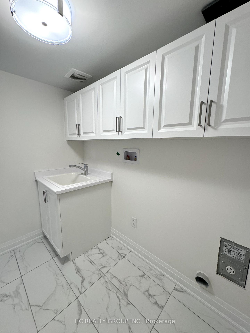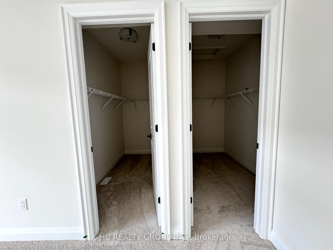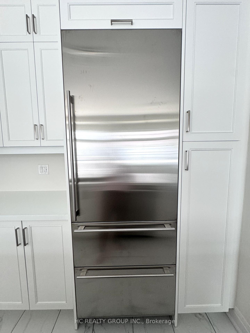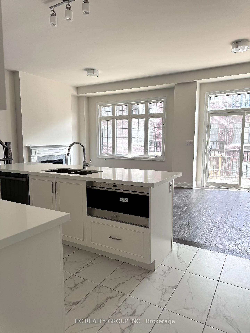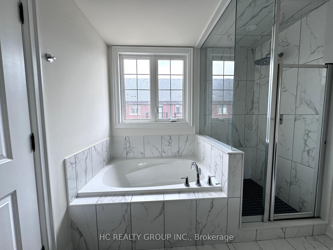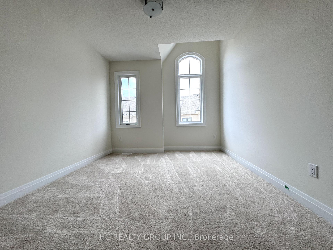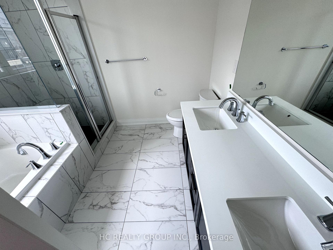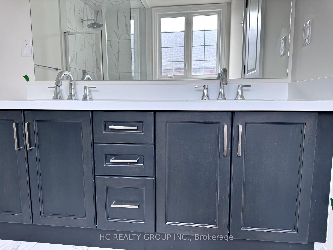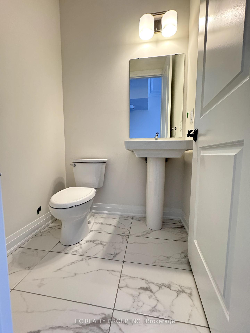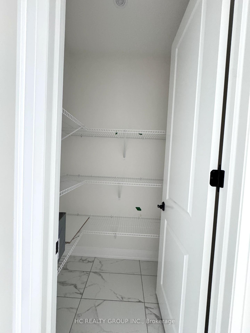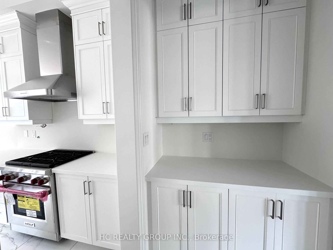$4,050
Available - For Rent
Listing ID: N12108189
7 Abbeyhill Lane East , Markham, L6C 3L5, York
| Welcome to the brand-new Kylemore Brownstone townhouse in Markham . Offers 2600 sq of luxurious living in . Featuring a true 2 garage plus driveway parking for 4 vehicles total. High quality through out : hardwood flooring, iron pickets stairs, new style fireplace, gourmet countertop in the kitchen and bathrooms . Morden kitchen equipped with a wolf gas stove , built in microwave, Subzero fridge, Bosch dishwasher. And a large storage room . 10 " Second Floor ceilings equip with pot lights, 9" in main floor and 3rd floor. Three big balconies with double doors. Spacious bedrooms , master suite with 5pc ensuite. Spacious laundry and extra basement storage. Steps to Angus Glen community centre , Golf, close to parks , bank , T & T Mall and restaurant. |
| Price | $4,050 |
| Taxes: | $0.00 |
| Occupancy: | Vacant |
| Address: | 7 Abbeyhill Lane East , Markham, L6C 3L5, York |
| Directions/Cross Streets: | Abbeyhill Lane/ Elm Grn Ln |
| Rooms: | 9 |
| Bedrooms: | 3 |
| Bedrooms +: | 0 |
| Family Room: | T |
| Basement: | Unfinished |
| Furnished: | Unfu |
| Level/Floor | Room | Length(ft) | Width(ft) | Descriptions | |
| Room 1 | Ground | Great Roo | 23.75 | 13.55 | Broadloom, Backsplash, Access To Garage |
| Room 2 | Second | Family Ro | 22.73 | 14.1 | Balcony, Breakfast Area, Brick Fireplace |
| Room 3 | Second | Living Ro | 23.91 | 16.63 | Above Grade Window, Balcony, Backsplash |
| Room 4 | Second | Kitchen | 16.2 | 9.38 | B/I Appliances, B/I Dishwasher, B/I Fridge |
| Room 5 | Third | Bedroom | 19.55 | 13.78 | 5 Pc Ensuite, Balcony, B/I Closet |
| Room 6 | Third | Bedroom 2 | 17.97 | 11.91 | B/I Closet, Broadloom |
| Room 7 | Third | Bedroom 3 | 15.02 | 11.55 | B/I Closet, Broadloom |
| Room 8 | Ground | Powder Ro | 10 | 8.2 | Bar Sink |
| Washroom Type | No. of Pieces | Level |
| Washroom Type 1 | 5 | Third |
| Washroom Type 2 | 2 | Second |
| Washroom Type 3 | 0 | |
| Washroom Type 4 | 0 | |
| Washroom Type 5 | 0 |
| Total Area: | 0.00 |
| Property Type: | Att/Row/Townhouse |
| Style: | 3-Storey |
| Exterior: | Brick |
| Garage Type: | Built-In |
| Drive Parking Spaces: | 2 |
| Pool: | None |
| Laundry Access: | Laundry Room, |
| CAC Included: | N |
| Water Included: | N |
| Cabel TV Included: | N |
| Common Elements Included: | N |
| Heat Included: | N |
| Parking Included: | Y |
| Condo Tax Included: | N |
| Building Insurance Included: | N |
| Fireplace/Stove: | Y |
| Heat Type: | Forced Air |
| Central Air Conditioning: | Central Air |
| Central Vac: | N |
| Laundry Level: | Syste |
| Ensuite Laundry: | F |
| Sewers: | Sewer |
| Although the information displayed is believed to be accurate, no warranties or representations are made of any kind. |
| HC REALTY GROUP INC. |
|
|

Lynn Tribbling
Sales Representative
Dir:
416-252-2221
Bus:
416-383-9525
| Book Showing | Email a Friend |
Jump To:
At a Glance:
| Type: | Freehold - Att/Row/Townhouse |
| Area: | York |
| Municipality: | Markham |
| Neighbourhood: | Angus Glen |
| Style: | 3-Storey |
| Beds: | 3 |
| Baths: | 4 |
| Fireplace: | Y |
| Pool: | None |
Locatin Map:

